61 fotos de casas

A stylish loft in Greenwich Village we designed for a lovely young family. Adorned with artwork and unique woodwork, we gave this home a modern warmth.
With tailored Holly Hunt and Dennis Miller furnishings, unique Bocci and Ralph Pucci lighting, and beautiful custom pieces, the result was a warm, textured, and sophisticated interior.
Other features include a unique black fireplace surround, custom wood block room dividers, and a stunning Joel Perlman sculpture.
Project completed by New York interior design firm Betty Wasserman Art & Interiors, which serves New York City, as well as across the tri-state area and in The Hamptons.
For more about Betty Wasserman, click here: https://www.bettywasserman.com/
To learn more about this project, click here: https://www.bettywasserman.com/spaces/macdougal-manor/
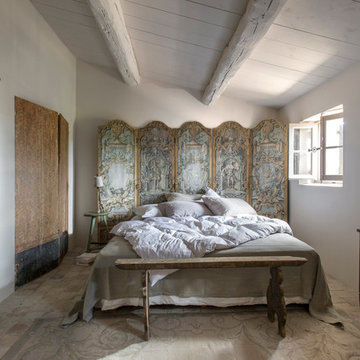
Bernard Touillon photographe
La Maison de Charrier décorateur
Foto de dormitorio principal campestre de tamaño medio con paredes blancas y suelo de ladrillo
Foto de dormitorio principal campestre de tamaño medio con paredes blancas y suelo de ladrillo

Going up the Victorian front stair you enter Unit B at the second floor which opens to a flexible living space - previously there was no interior stair access to all floors so part of the task was to create a stairway that joined three floors together - so a sleek new stair tower was added.
Photo Credit: John Sutton Photography
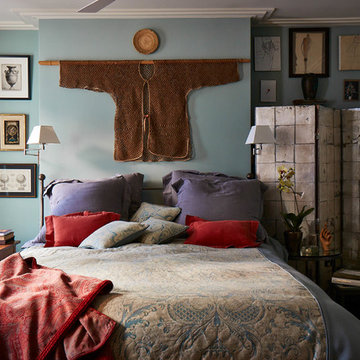
photographer : Idha Lindhag
Diseño de dormitorio principal bohemio de tamaño medio sin chimenea con paredes azules
Diseño de dormitorio principal bohemio de tamaño medio sin chimenea con paredes azules
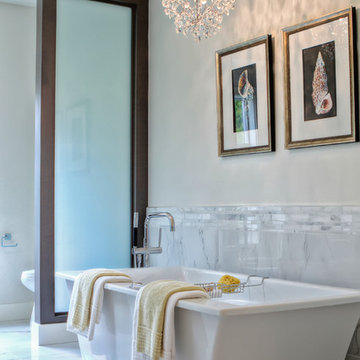
Modelo de cuarto de baño contemporáneo con bañera exenta, baldosas y/o azulejos grises y baldosas y/o azulejos de porcelana
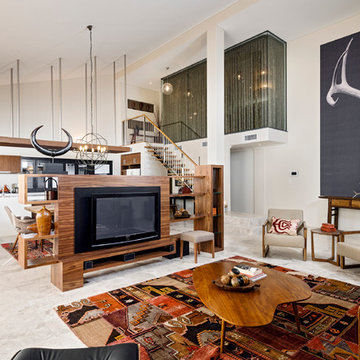
The Rural Building Company
Photo: Joel Barbita
Ejemplo de salón abierto actual grande con suelo de travertino, paredes beige, televisor independiente y alfombra
Ejemplo de salón abierto actual grande con suelo de travertino, paredes beige, televisor independiente y alfombra
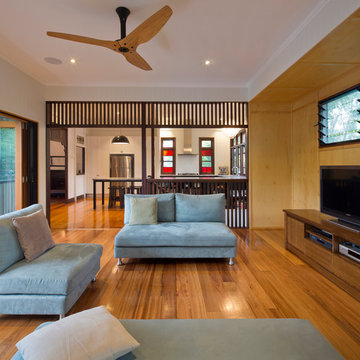
Elaine McKendry Architect
Diseño de sala de estar abierta actual de tamaño medio sin chimenea con suelo de madera en tonos medios, televisor independiente y paredes blancas
Diseño de sala de estar abierta actual de tamaño medio sin chimenea con suelo de madera en tonos medios, televisor independiente y paredes blancas
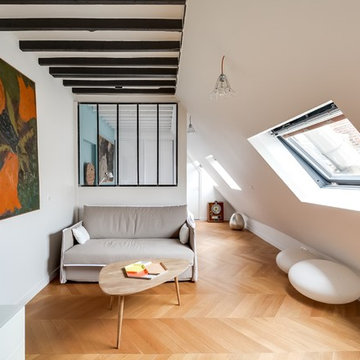
Diseño de salón actual de tamaño medio sin chimenea y televisor con suelo de madera en tonos medios y paredes blancas
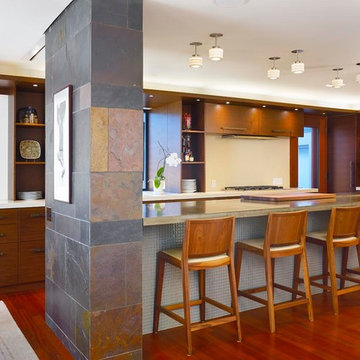
Tom Arban
Diseño de cocina contemporánea de tamaño medio con armarios con paneles lisos, puertas de armario de madera oscura, encimera de cemento, salpicadero blanco, electrodomésticos con paneles, suelo de madera en tonos medios y una isla
Diseño de cocina contemporánea de tamaño medio con armarios con paneles lisos, puertas de armario de madera oscura, encimera de cemento, salpicadero blanco, electrodomésticos con paneles, suelo de madera en tonos medios y una isla
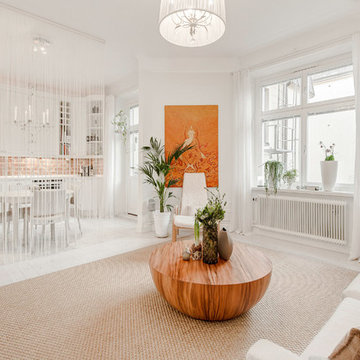
Diseño de salón para visitas abierto escandinavo de tamaño medio sin chimenea y televisor con paredes blancas y suelo de madera pintada
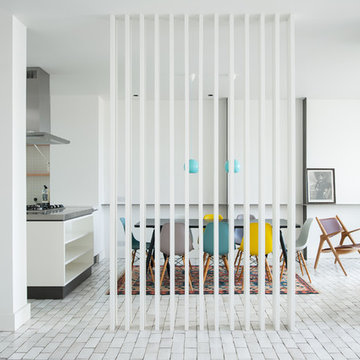
The ground floor, originally comprising of two rooms, was knocked through to create one large, open-plan room, maximising the views of the sea and coastline.
Photography: Jim Stephenson
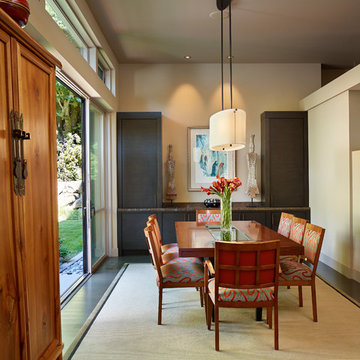
Benjamin Benschneider
Diseño de comedor de cocina contemporáneo de tamaño medio sin chimenea con paredes blancas, suelo de madera oscura y suelo marrón
Diseño de comedor de cocina contemporáneo de tamaño medio sin chimenea con paredes blancas, suelo de madera oscura y suelo marrón

Family room with dining area included. Cathedral ceilings with tongue and groove wood and beams. Windows along baack wall overlooking the lake. Large stone fireplace.
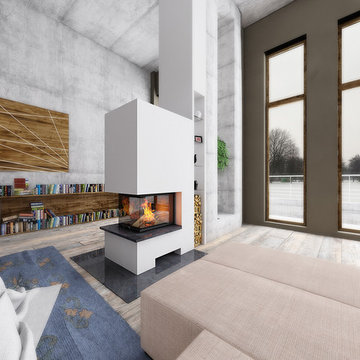
Foto de salón para visitas abierto actual grande sin televisor con paredes blancas, suelo de madera clara, chimenea de esquina, marco de chimenea de hormigón y suelo beige
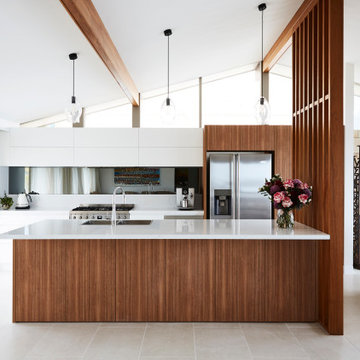
This space was taken into the 21th century. Open, airy and elegant
Imagen de cocina contemporánea de tamaño medio abierta con fregadero de doble seno, armarios con paneles lisos, puertas de armario blancas, encimera de cuarzo compacto, salpicadero verde, salpicadero con efecto espejo, electrodomésticos de acero inoxidable, suelo de baldosas de cerámica, una isla, suelo gris y encimeras blancas
Imagen de cocina contemporánea de tamaño medio abierta con fregadero de doble seno, armarios con paneles lisos, puertas de armario blancas, encimera de cuarzo compacto, salpicadero verde, salpicadero con efecto espejo, electrodomésticos de acero inoxidable, suelo de baldosas de cerámica, una isla, suelo gris y encimeras blancas

The Eagle Harbor Cabin is located on a wooded waterfront property on Lake Superior, at the northerly edge of Michigan’s Upper Peninsula, about 300 miles northeast of Minneapolis.
The wooded 3-acre site features the rocky shoreline of Lake Superior, a lake that sometimes behaves like the ocean. The 2,000 SF cabin cantilevers out toward the water, with a 40-ft. long glass wall facing the spectacular beauty of the lake. The cabin is composed of two simple volumes: a large open living/dining/kitchen space with an open timber ceiling structure and a 2-story “bedroom tower,” with the kids’ bedroom on the ground floor and the parents’ bedroom stacked above.
The interior spaces are wood paneled, with exposed framing in the ceiling. The cabinets use PLYBOO, a FSC-certified bamboo product, with mahogany end panels. The use of mahogany is repeated in the custom mahogany/steel curvilinear dining table and in the custom mahogany coffee table. The cabin has a simple, elemental quality that is enhanced by custom touches such as the curvilinear maple entry screen and the custom furniture pieces. The cabin utilizes native Michigan hardwoods such as maple and birch. The exterior of the cabin is clad in corrugated metal siding, offset by the tall fireplace mass of Montana ledgestone at the east end.
The house has a number of sustainable or “green” building features, including 2x8 construction (40% greater insulation value); generous glass areas to provide natural lighting and ventilation; large overhangs for sun and snow protection; and metal siding for maximum durability. Sustainable interior finish materials include bamboo/plywood cabinets, linoleum floors, locally-grown maple flooring and birch paneling, and low-VOC paints.
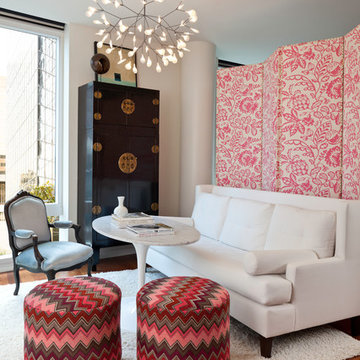
Contemporary studio in Bellevue, Washington. Interior design by award winning interior design firm, Hyde Evans Design
Photo by Benni adams
Modelo de salón para visitas clásico renovado pequeño con paredes blancas y suelo de madera en tonos medios
Modelo de salón para visitas clásico renovado pequeño con paredes blancas y suelo de madera en tonos medios

This family room was originally a large alcove off a hallway. The TV and audio equipment was housed in a laminated 90's style cube array and simply didn't fit the style for the rest of the house. To correct this and make the space more in line with the architecture throughout the house a partition was designed to house a 60" flat panel TV. All equipment with the exception of the DVD player was moved into another space. A 120" screen was concealed in the ceiling beneath the cherry strips added to the ceiling; additionally the whole ceiling appears to be wall board but in fact is fiberglass with a white fabric stretched over it with conceals the 7 speakers located in the ceiling.
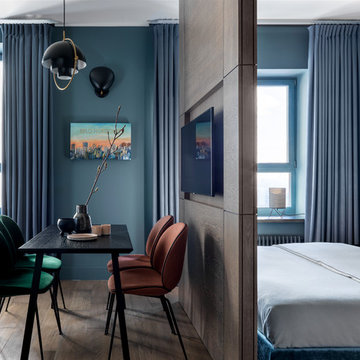
Фото: Сергей Красюк
Ejemplo de dormitorio principal actual pequeño con suelo de madera en tonos medios, suelo marrón y paredes azules
Ejemplo de dormitorio principal actual pequeño con suelo de madera en tonos medios, suelo marrón y paredes azules
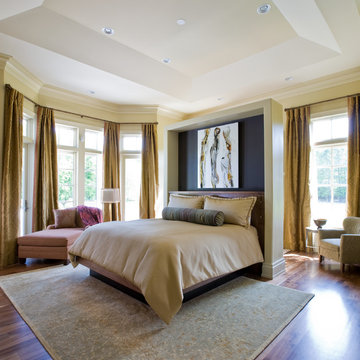
Photographer: Geoffrey Hodgdon
Builder: Robert Purcell, Beechwood, Inc.
Architect: Keith Iott, Iott Architectural Engineering
Imagen de dormitorio principal contemporáneo extra grande sin chimenea con paredes beige, suelo de madera oscura y suelo marrón
Imagen de dormitorio principal contemporáneo extra grande sin chimenea con paredes beige, suelo de madera oscura y suelo marrón
61 fotos de casas
1
















