51 fotos de casas

Laurey Glenn
Foto de lavadero de estilo de casa de campo grande con puertas de armario blancas, encimera de ónix, suelo de pizarra, lavadora y secadora juntas, armarios abiertos, encimeras negras, fregadero encastrado y paredes grises
Foto de lavadero de estilo de casa de campo grande con puertas de armario blancas, encimera de ónix, suelo de pizarra, lavadora y secadora juntas, armarios abiertos, encimeras negras, fregadero encastrado y paredes grises

© Image / Dennis Krukowski
Diseño de salón cerrado tradicional de tamaño medio sin chimenea con paredes amarillas, suelo de madera en tonos medios y televisor retractable
Diseño de salón cerrado tradicional de tamaño medio sin chimenea con paredes amarillas, suelo de madera en tonos medios y televisor retractable
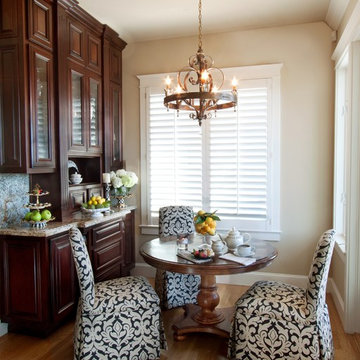
This cozy breakfast nook has one view overlooking the client’s pool and another overlooking the Northern California Bay! A design plans encompassing the brief still moments of life, and treasured relationships. A place to read the newspaper or simply an intimate gathering over a meal shared. The Skirted Dining Chairs in wheat woven over large black Jacquard print brings comfort to this cozy sunny breakfast nook while allowing the chairs to be a welcome addition to the adjacent Radius Room design. The cherry cabinets, sun struck windows, and chandelier trimmed with jewels seems invite guests to take a seat and enjoy the company within!

Beautiful free standing tub is the centerpiece of this space. Heated flooring under the wood tile keeps toes warm in the winter months. Travertine subway tiles are used on the alcove wall to give a backdrop to the the tub.
photo by Brian Walters

The renovation of this contemporary Brighton residence saw the introduction of warm natural materials to soften an otherwise cold contemporary interior. Recycled Australian hardwoods, natural stone and textural fabrics were used to add layers of interest and visual comfort.
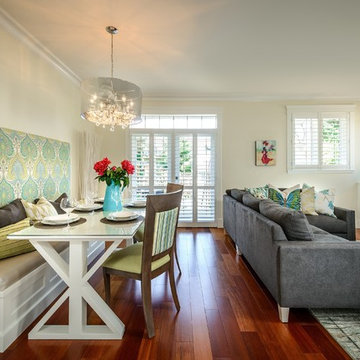
Ejemplo de comedor contemporáneo de tamaño medio abierto sin chimenea con paredes blancas, suelo de madera oscura y suelo marrón
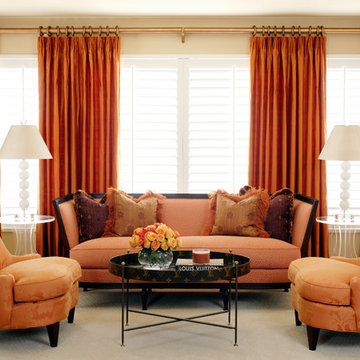
Imagen de dormitorio principal actual de tamaño medio sin chimenea con paredes beige y moqueta
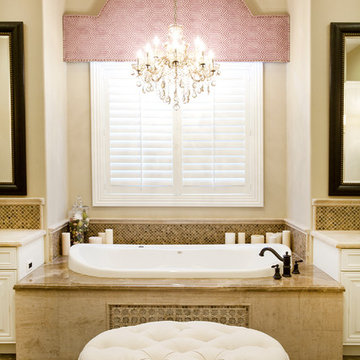
Jim Decker
Foto de cuarto de baño principal tradicional de tamaño medio con puertas de armario blancas, bañera encastrada, baldosas y/o azulejos beige, armarios con paneles con relieve, baldosas y/o azulejos de piedra, paredes beige, suelo de mármol y encimera de mármol
Foto de cuarto de baño principal tradicional de tamaño medio con puertas de armario blancas, bañera encastrada, baldosas y/o azulejos beige, armarios con paneles con relieve, baldosas y/o azulejos de piedra, paredes beige, suelo de mármol y encimera de mármol
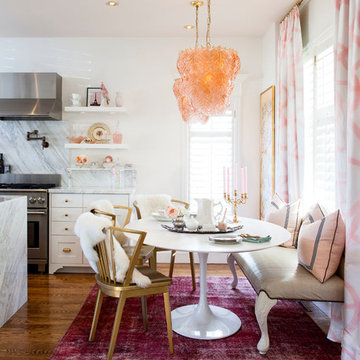
The eat in kitchen needed to act as both kitchen and formal dining room for this family friendly home. We custom designed a banquette using reptile skin vinyl for washability and then paired it with a classic Saarinen-inspired wood top oval table and gold dining chairs. The vintage Murano chandeliers were originally one large fixture that the client had made into two. We hand-painted silk drapery and had chinoiserie panels mounted and framed to flank either side of the window. Photos: Donna Griffith
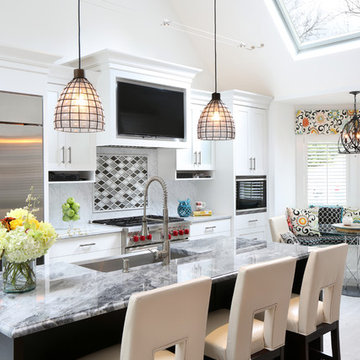
This elegant light-filled kitchen has maximized every detail. The large skylight, the discrete track lighting and the rod iron pendants combined with the reflection off the frosted glass cabinet doors provide multiple layers of light. The steeped roof line allows the cabinet molding to float in space. A cozy breakfast nook with plantation shutters and cheery fabrics centers the room. The contrasting black island cabinetry and Bardiglio marble countertop is the stunning finish to the space.
Tom Grimes Photography
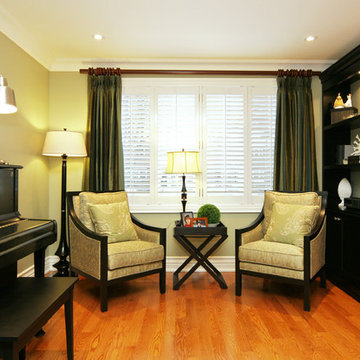
Black show wood armchairs in a paisley print.
This project is 5+ years old. Most items shown are custom (eg. millwork, upholstered furniture, drapery). Most goods are no longer available. Benjamin Moore paint.

www.troythiesphoto.com
Diseño de cuarto de baño principal marinero grande con ducha empotrada, baldosas y/o azulejos blancos, baldosas y/o azulejos de cemento, lavabo tipo consola, suelo gris, ducha con cortina, paredes blancas, suelo de baldosas de porcelana y encimera de acrílico
Diseño de cuarto de baño principal marinero grande con ducha empotrada, baldosas y/o azulejos blancos, baldosas y/o azulejos de cemento, lavabo tipo consola, suelo gris, ducha con cortina, paredes blancas, suelo de baldosas de porcelana y encimera de acrílico

Jeff McNamara
Foto de cuarto de lavado de galera tradicional de tamaño medio con puertas de armario blancas, fregadero sobremueble, encimera de acrílico, suelo de baldosas de cerámica, lavadora y secadora juntas, suelo gris, encimeras blancas, armarios con rebordes decorativos y paredes grises
Foto de cuarto de lavado de galera tradicional de tamaño medio con puertas de armario blancas, fregadero sobremueble, encimera de acrílico, suelo de baldosas de cerámica, lavadora y secadora juntas, suelo gris, encimeras blancas, armarios con rebordes decorativos y paredes grises

Modelo de cuarto de baño contemporáneo con lavabo sobreencimera, bañera empotrada, combinación de ducha y bañera, sanitario de una pieza, armarios con paneles lisos, puertas de armario blancas, encimera de madera, baldosas y/o azulejos blancos, baldosas y/o azulejos de cemento, suelo negro y encimeras marrones

Master bedroom retreat designed for an existing client's vacation home just in time for the holidays. No details were overlooked to make this the perfect home away from home. Photo credit: Jeri Koegel Photography #beachbungalow #sophisticatedcoastal #fschumacher #drcsandiego #jaipur #lilyscustom #hunterdouglas #duolites #seagrass #wallcovering #novelfabrics #maxwellfabrics #theivyguild #jerikoegelphotography #coronadoisland
Jeri Koegel Photography

Mali Azima
Modelo de salón para visitas cerrado, gris y gris y negro tradicional renovado grande con paredes azules, suelo de madera en tonos medios, todas las chimeneas y marco de chimenea de baldosas y/o azulejos
Modelo de salón para visitas cerrado, gris y gris y negro tradicional renovado grande con paredes azules, suelo de madera en tonos medios, todas las chimeneas y marco de chimenea de baldosas y/o azulejos

Master Bathroom with soaking tub, rain shower, custom designed arch, cabinets, crown molding, and built ins,
Custom designed countertops, flooring shower tile.
Built in refrigerator, coffee maker, TV, hidden appliances, mobile device station. Separate space plan for custom design and built amour and furnishings. Photo Credit:
Michael Hunter
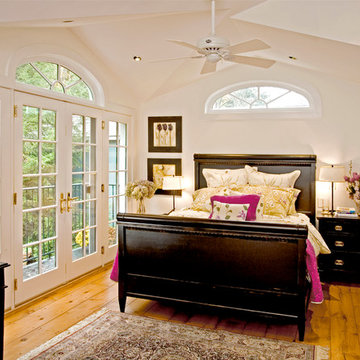
Second floor master bedroom/balcony.
-Randal Bye
Imagen de dormitorio principal clásico grande con paredes blancas y suelo de madera en tonos medios
Imagen de dormitorio principal clásico grande con paredes blancas y suelo de madera en tonos medios
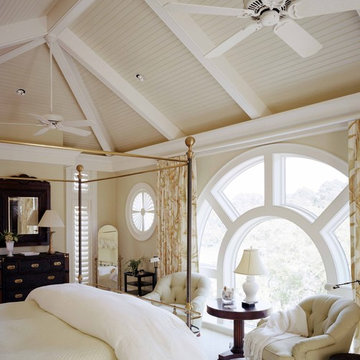
Richard Leo Johnson
Imagen de habitación de invitados clásica grande con paredes beige y moqueta
Imagen de habitación de invitados clásica grande con paredes beige y moqueta
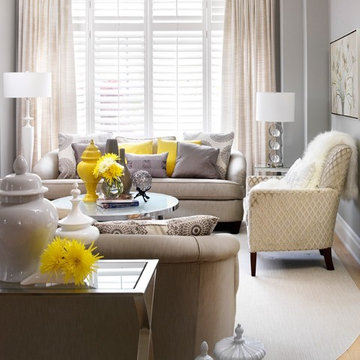
This living room was inspired by the love of neutrals and an urge from the client to incorporate pops of colour.
Yellow and Gray was our launch palette. We soon found lovely visuals, to support our mission. We kept the furniture calm and serene then punched each piece with pops of fun sunshine yellow!!
I know if you read my descriptions Yet again one of my favorite projects!!! I can't help it, I love them all!!
Thanks Jack and Angel, it was a pleasure working with you both :)
This project is 5+ years old. Most items shown are custom (eg. millwork, upholstered furniture, drapery). Most goods are no longer available. Benjamin Moore paint.
51 fotos de casas
1
















