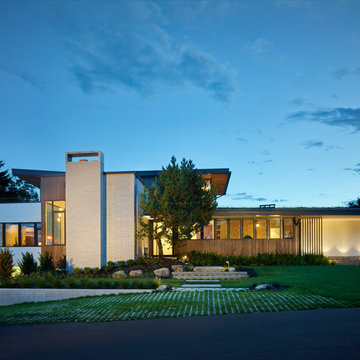79 fotos de casas
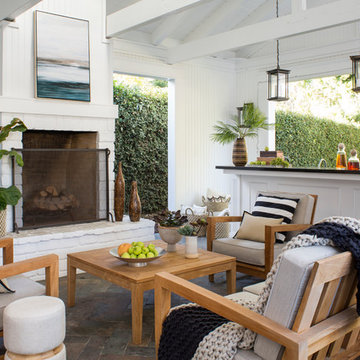
Meghan Bob Photography
Modelo de patio clásico renovado de tamaño medio en anexo de casas con adoquines de piedra natural
Modelo de patio clásico renovado de tamaño medio en anexo de casas con adoquines de piedra natural
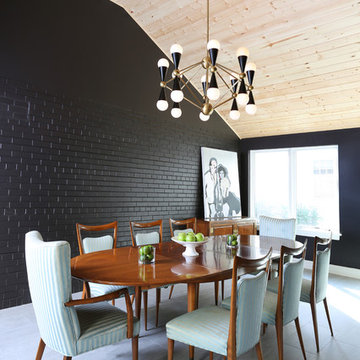
This dining room has a dramatic design, with black brick and a vaulted, wood plank ceiling.
Foto de comedor retro de tamaño medio sin chimenea con paredes negras y suelo de baldosas de porcelana
Foto de comedor retro de tamaño medio sin chimenea con paredes negras y suelo de baldosas de porcelana
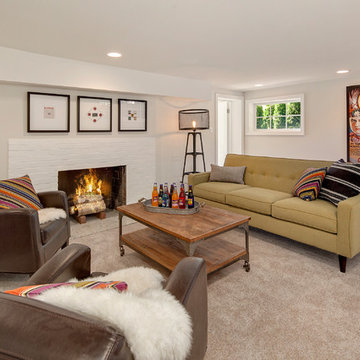
Foto de sótano con puerta marinero grande con moqueta, todas las chimeneas, marco de chimenea de ladrillo y paredes grises
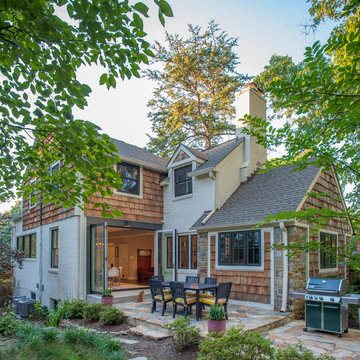
Michael K. Wilkinson, Photographs
Imagen de fachada clásica de tamaño medio de dos plantas con revestimiento de madera
Imagen de fachada clásica de tamaño medio de dos plantas con revestimiento de madera
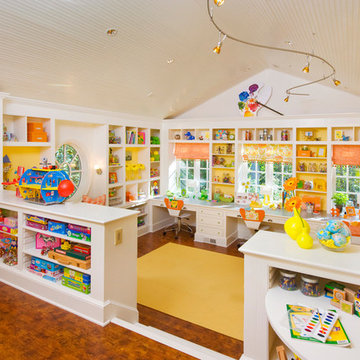
Kids Craft Room
Photo Credit: Woodie Williams Photography
Imagen de dormitorio infantil tradicional renovado grande con paredes blancas y suelo de madera en tonos medios
Imagen de dormitorio infantil tradicional renovado grande con paredes blancas y suelo de madera en tonos medios
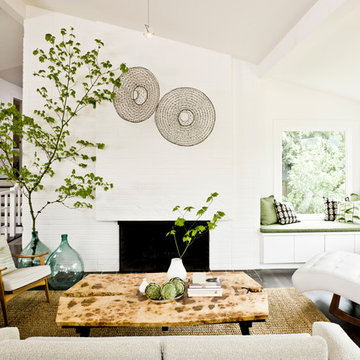
Antiques, including a pair of Portuguese eel traps hanging over the fireplace mantel, Chinese garden stools, a rustic mirrored cabinet, and French blown-glass demijohn bottles, add a patina of age.
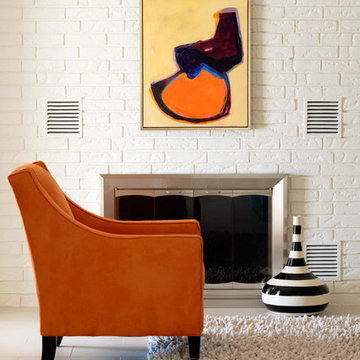
Imagen de salón abierto ecléctico de tamaño medio con paredes beige, suelo de baldosas de cerámica y todas las chimeneas
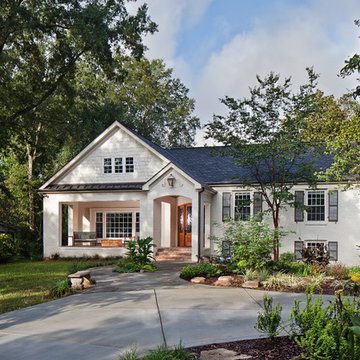
WINNER OF THE 2017 SOUTHEAST REGION NATIONAL ASSOCIATION OF THE REMODELING INDUSTRY (NARI) CONTRACTOR OF THE YEAR (CotY) AWARD FOR BEST RESIDENTIAL EXTERIOR $100k - $200k | Project © Lassiter Photography
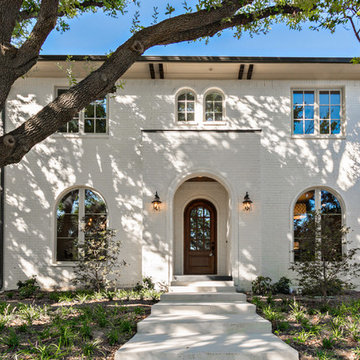
DM Photography
Ejemplo de fachada blanca tradicional de dos plantas con revestimiento de ladrillo
Ejemplo de fachada blanca tradicional de dos plantas con revestimiento de ladrillo
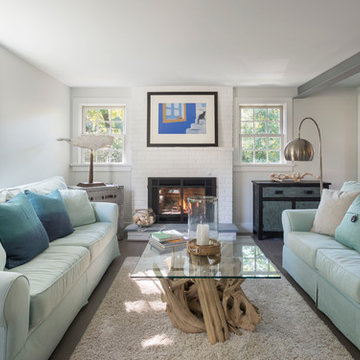
A successful design build project by Red House. This home underwent a complete interior and exterior renovation including a shed dormer addition on the rear. All new finishes, windows, cabinets, insulation, and mechanical systems. Photo by Nat Rea
Instagram: @redhousedesignbuild
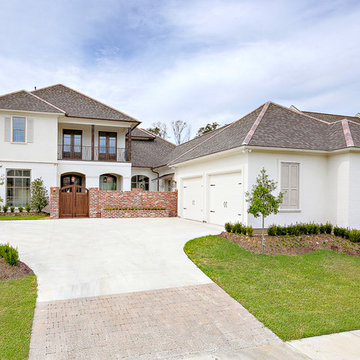
Front of Home - Carriagewood Estates
Baton Rouge, Louisiana
Golden Fine Homes - Custom Home Builder
http://GoldenFinehomes.com
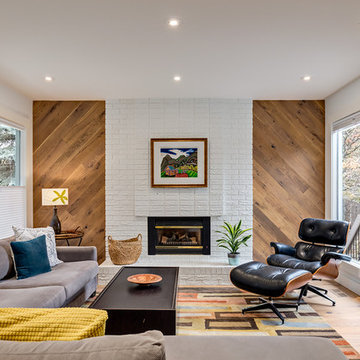
Modelo de salón para visitas cerrado vintage grande sin televisor con paredes blancas, suelo de madera en tonos medios, todas las chimeneas, marco de chimenea de ladrillo, suelo beige y alfombra
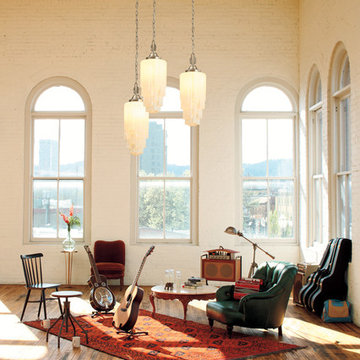
The Hollywood, a large Art Deco style pendant. Make a statement by using it in multiples. Shown here with skyscraper shades.
Modelo de salón con rincón musical bohemio con paredes blancas, suelo de madera en tonos medios y alfombra
Modelo de salón con rincón musical bohemio con paredes blancas, suelo de madera en tonos medios y alfombra
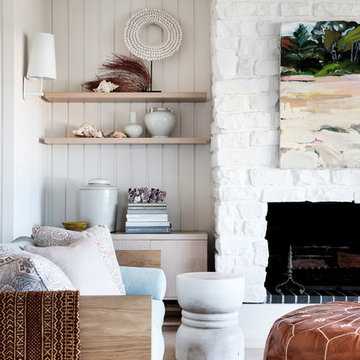
Thomas Dalhoff
Diseño de salón abierto marinero de tamaño medio con paredes blancas, todas las chimeneas, moqueta, marco de chimenea de piedra y suelo beige
Diseño de salón abierto marinero de tamaño medio con paredes blancas, todas las chimeneas, moqueta, marco de chimenea de piedra y suelo beige
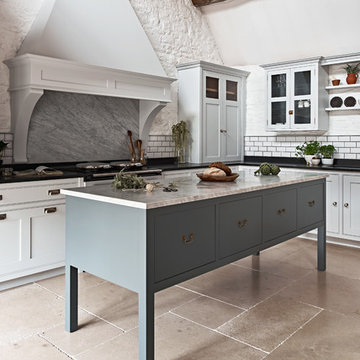
Imagen de cocinas en L campestre grande con armarios con paneles empotrados, puertas de armario blancas, encimera de mármol, salpicadero verde, salpicadero de mármol, suelo de travertino, una isla y suelo beige

A classic city home basement gets a new lease on life. Our clients wanted their basement den to reflect their personalities. The mood of the room is set by the dark gray brick wall. Natural wood mixed with industrial design touches and fun fabric patterns give this room the cool factor. Photos by Jenn Verrier Photography
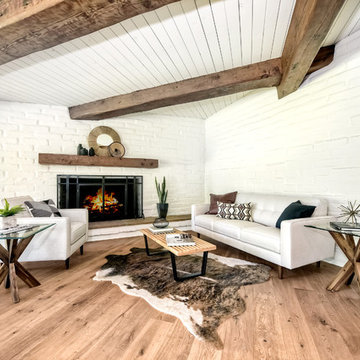
This mid-century modern adobe home was designed by Jack Weir and features high beamed ceilings, lots of natural light, a swimming pool in the living & entertainment area, and a free-standing grill with overhead vent and seating off the kitchen! Staged by Homescapes Home Staging
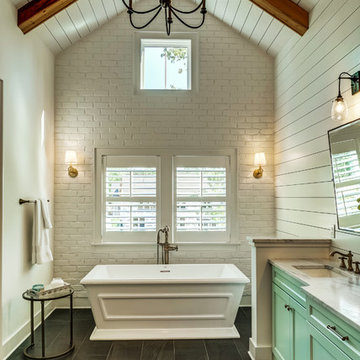
As you walk into your master suite, this is your view! It is simply breathtaking! Shiplap walls and ceiling with a painted brick wall as the back drop!

An award winning project to transform a two storey Victorian terrace house into a generous family home with the addition of both a side extension and loft conversion.
The side extension provides a light filled open plan kitchen/dining room under a glass roof and bi-folding doors gives level access to the south facing garden. A generous master bedroom with en-suite is housed in the converted loft. A fully glazed dormer provides the occupants with an abundance of daylight and uninterrupted views of the adjacent Wendell Park.
Winner of the third place prize in the New London Architecture 'Don't Move, Improve' Awards 2016
Photograph: Salt Productions
79 fotos de casas
1

















