219 fotos de casas

Lucente Ambrato Circle Mosaic, Style Plain White (walls/bench), Silver Marble (floor), Kat Alves Photography
Imagen de cuarto de baño principal contemporáneo grande con ducha doble, baldosas y/o azulejos blancos, baldosas y/o azulejos en mosaico, paredes blancas, suelo de baldosas de porcelana, suelo blanco, hornacina y banco de ducha
Imagen de cuarto de baño principal contemporáneo grande con ducha doble, baldosas y/o azulejos blancos, baldosas y/o azulejos en mosaico, paredes blancas, suelo de baldosas de porcelana, suelo blanco, hornacina y banco de ducha

This remodel of a mid century gem is located in the town of Lincoln, MA a hot bed of modernist homes inspired by Gropius’ own house built nearby in the 1940’s. By the time the house was built, modernism had evolved from the Gropius era, to incorporate the rural vibe of Lincoln with spectacular exposed wooden beams and deep overhangs.
The design rejects the traditional New England house with its enclosing wall and inward posture. The low pitched roofs, open floor plan, and large windows openings connect the house to nature to make the most of its rural setting. The bathroom floor and walls are white Thassos marble.
Photo by: Nat Rea Photography

Photo credit: Eric Soltan - www.ericsoltan.com
Foto de cuarto de baño principal contemporáneo grande con baldosas y/o azulejos de mármol, suelo de cemento, lavabo integrado, encimera de cemento, suelo gris, ducha con puerta con bisagras, encimeras grises, armarios abiertos, ducha empotrada, baldosas y/o azulejos grises, paredes grises y bañera exenta
Foto de cuarto de baño principal contemporáneo grande con baldosas y/o azulejos de mármol, suelo de cemento, lavabo integrado, encimera de cemento, suelo gris, ducha con puerta con bisagras, encimeras grises, armarios abiertos, ducha empotrada, baldosas y/o azulejos grises, paredes grises y bañera exenta

This re-imagined open plan space where a white gloss galley once stood offers a stylish update on the traditional kitchen layout.
Individually spaced tall cabinets are recessed in to a hidden wall to the left to create a sense of a wider space than actually exists and the removal of all wall cabinets opens out the room to add much needed light and create a vista. Focus is drawn down the kitchen elongating it once more with the use of patterned tiles creating a central carpet.
Katie Lee
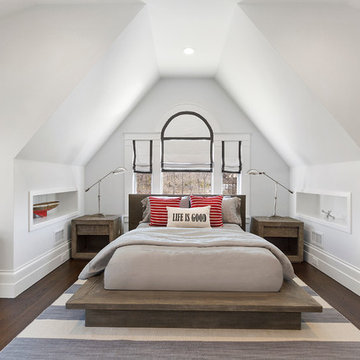
Diseño de habitación de invitados costera de tamaño medio con paredes blancas, suelo de madera en tonos medios, suelo marrón y techo inclinado
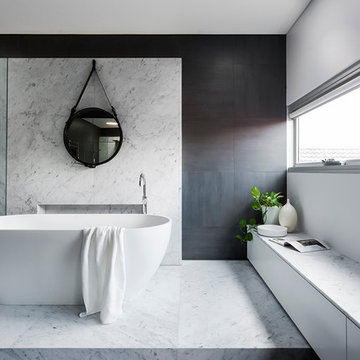
The Clovelly Bathroom Project - 2015 HIA CSR BATHROOM OF THE YEAR -
| BUILDER Liebke Projects | DESIGN Minosa Design | IMAGES Nicole England Photography
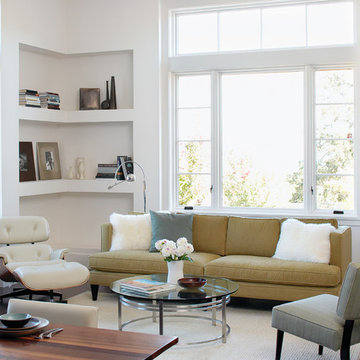
Fantastic living room right off the main dinning area in the De Mattei Sunset Magazine Idea House 26
Foto de biblioteca en casa clásica renovada con paredes blancas y suelo de madera oscura
Foto de biblioteca en casa clásica renovada con paredes blancas y suelo de madera oscura
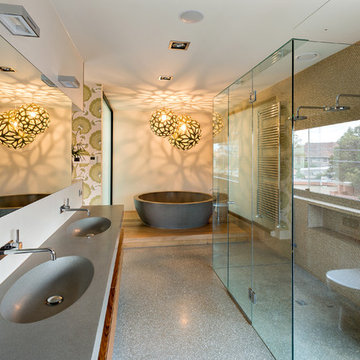
This award winning bathroom features double vanity Nimbus Oval and Nimbus bath from Apaiser, double shower, feature lights designed by David Truebridge and polished concrete flooring.
Sarah Wood Photography
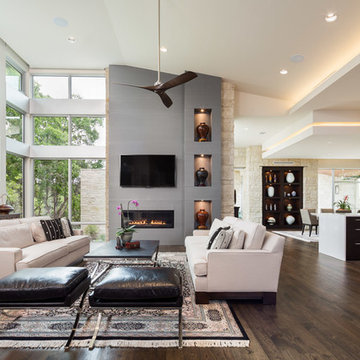
Andrew Pogue Photography
Modelo de salón para visitas abierto contemporáneo grande con paredes blancas, suelo de madera oscura, chimenea lineal, televisor colgado en la pared y marco de chimenea de yeso
Modelo de salón para visitas abierto contemporáneo grande con paredes blancas, suelo de madera oscura, chimenea lineal, televisor colgado en la pared y marco de chimenea de yeso

Eric Zepeda
Foto de salón abierto contemporáneo grande con chimenea lineal, marco de chimenea de piedra, paredes beige, suelo de madera clara, televisor colgado en la pared, suelo gris y alfombra
Foto de salón abierto contemporáneo grande con chimenea lineal, marco de chimenea de piedra, paredes beige, suelo de madera clara, televisor colgado en la pared, suelo gris y alfombra
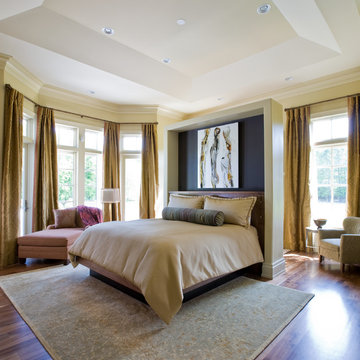
Photographer: Geoffrey Hodgdon
Builder: Robert Purcell, Beechwood, Inc.
Architect: Keith Iott, Iott Architectural Engineering
Imagen de dormitorio principal contemporáneo extra grande sin chimenea con paredes beige, suelo de madera oscura y suelo marrón
Imagen de dormitorio principal contemporáneo extra grande sin chimenea con paredes beige, suelo de madera oscura y suelo marrón
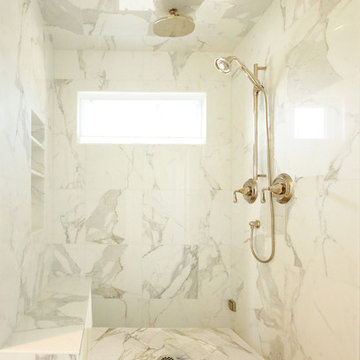
Imagen de cuarto de baño principal tradicional de tamaño medio con ducha abierta, baldosas y/o azulejos blancos, paredes blancas, suelo de mármol, ducha abierta, baldosas y/o azulejos de mármol y suelo blanco
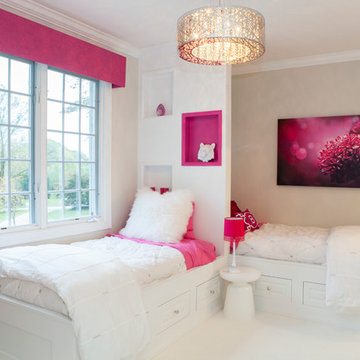
A creative way to share a bedroom when using this custom "built-in" wall and bed design. Offering a "privacy" wall with storage above and below.
Crown molding wraps around the room and seamlessly encloses the added privacy wall.
A wonderful layout that is practical and smart.
This home was featured in Philadelphia Magazine August 2014 issue to showcase its beauty and excellence.
RUDLOFF Custom Builders, is a residential construction company that connects with clients early in the design phase to ensure every detail of your project is captured just as you imagined. RUDLOFF Custom Builders will create the project of your dreams that is executed by on-site project managers and skilled craftsman, while creating lifetime client relationships that are build on trust and integrity.
We are a full service, certified remodeling company that covers all of the Philadelphia suburban area including West Chester, Gladwynne, Malvern, Wayne, Haverford and more.
As a 6 time Best of Houzz winner, we look forward to working with you on your next project.

general contractor: Regis McQuaide, Master Remodelers... designer: Junko Higashibeppu, Master Remodelers... photography: George Mendell
Modelo de cuarto de baño principal mediterráneo de tamaño medio con lavabo sobreencimera, puertas de armario de madera oscura, bañera encastrada, baldosas y/o azulejos beige, encimera de granito, losas de piedra, ducha abierta, sanitario de una pieza, paredes verdes, suelo de baldosas de cerámica y armarios con paneles empotrados
Modelo de cuarto de baño principal mediterráneo de tamaño medio con lavabo sobreencimera, puertas de armario de madera oscura, bañera encastrada, baldosas y/o azulejos beige, encimera de granito, losas de piedra, ducha abierta, sanitario de una pieza, paredes verdes, suelo de baldosas de cerámica y armarios con paneles empotrados

Homeowner needed more light, more room, more style. We knocked out the wall between kitchen and dining room and replaced old window with a larger one. New stained cabinets, Soapstone countertops, and full-height tile backsplash turned this once inconvenient,d ark kitchen into an inviting and beautiful space.
We relocated the refrigerator and applied cabinet panels. The new duel-fuel range provides the utmost in cooking options. A farm sink brings another appealing design element into the clean-up area.
New lighting plan includes undercabinet lighting, recessed lighting in the dining room, and pendant light fixtures over the island.
New wood flooring was woven in with existing to create a seamless expanse of beautiful hardwood. New wood beams were stained to match the floor bringing even more warmth and charm to this kitchen.
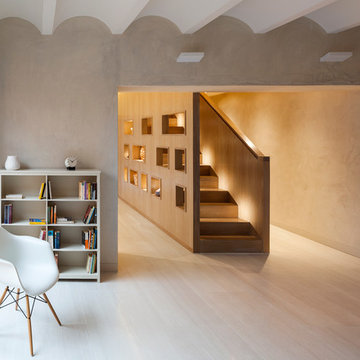
Lluís Casals
Diseño de salón contemporáneo grande con paredes beige y suelo de madera clara
Diseño de salón contemporáneo grande con paredes beige y suelo de madera clara
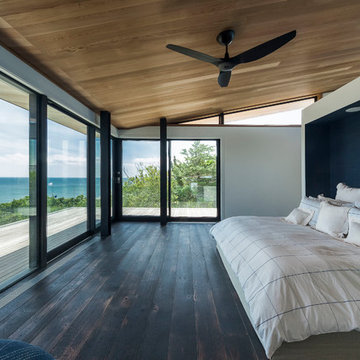
Ejemplo de dormitorio principal actual grande sin chimenea con suelo de madera oscura y paredes azules
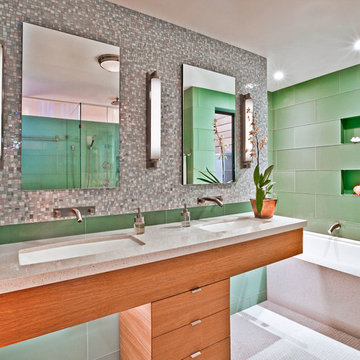
Working with a long time resident, creating a unified look out of the varied styles found in the space while increasing the size of the home was the goal of this project.
Both of the home’s bathrooms were renovated to further the contemporary style of the space, adding elements of color as well as modern bathroom fixtures. Further additions to the master bathroom include a frameless glass door enclosure, green wall tiles, and a stone bar countertop with wall-mounted faucets.
The guest bathroom uses a more minimalistic design style, employing a white color scheme, free standing sink and a modern enclosed glass shower.
The kitchen maintains a traditional style with custom white kitchen cabinets, a Carrera marble countertop, banquet seats and a table with blue accent walls that add a splash of color to the space.
This cloakroom has an alcove feature with mosaics, highlighted with uplighters to create a focal point. The lighting has an led interior surround to create a soft ambient glow. The traditional oak beams and limestone floor work well together to soften the traditional feel of this space.
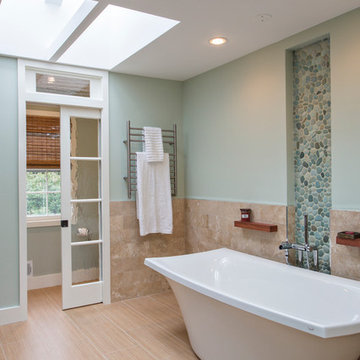
Carolyn Marut
Imagen de cuarto de baño principal marinero grande con baldosas y/o azulejos beige, baldosas y/o azulejos de cerámica, bañera exenta y paredes azules
Imagen de cuarto de baño principal marinero grande con baldosas y/o azulejos beige, baldosas y/o azulejos de cerámica, bañera exenta y paredes azules
219 fotos de casas
1
















