82 fotos de casas

The laundry includes a tiled feature wall and custom built cabinetry providing plenty of storage and work space.
Photography provided by Precon Living
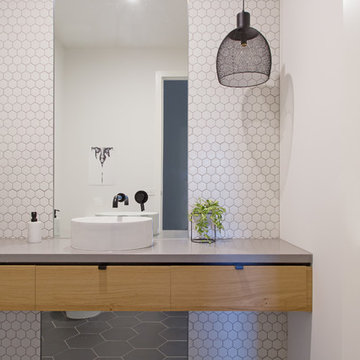
Diseño de cuarto de baño principal contemporáneo de tamaño medio con armarios con paneles lisos, puertas de armario de madera oscura, baldosas y/o azulejos grises, baldosas y/o azulejos blancos, paredes blancas, lavabo sobreencimera, combinación de ducha y bañera, baldosas y/o azulejos de cerámica, suelo de baldosas de cerámica, encimera de cemento, suelo gris, encimeras blancas y espejo con luz

addet madan Design
Diseño de cuarto de baño contemporáneo pequeño con lavabo con pedestal, baldosas y/o azulejos grises, baldosas y/o azulejos de cemento, suelo de cemento, armarios con paneles lisos, puertas de armario de madera clara, ducha esquinera, sanitario de dos piezas, paredes grises, aseo y ducha y encimera de acrílico
Diseño de cuarto de baño contemporáneo pequeño con lavabo con pedestal, baldosas y/o azulejos grises, baldosas y/o azulejos de cemento, suelo de cemento, armarios con paneles lisos, puertas de armario de madera clara, ducha esquinera, sanitario de dos piezas, paredes grises, aseo y ducha y encimera de acrílico
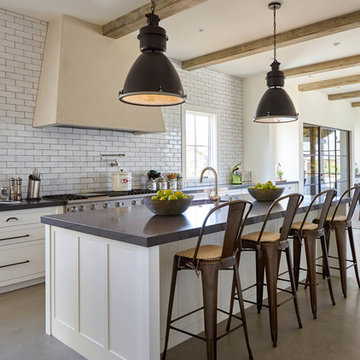
Foto de cocina comedor campestre grande con armarios con paneles lisos, puertas de armario blancas, salpicadero verde, una isla, fregadero bajoencimera, encimera de cuarzo compacto, salpicadero de azulejos tipo metro, electrodomésticos de acero inoxidable, suelo de cemento y suelo gris

Charles Hilton Architects, Robert Benson Photography
From grand estates, to exquisite country homes, to whole house renovations, the quality and attention to detail of a "Significant Homes" custom home is immediately apparent. Full time on-site supervision, a dedicated office staff and hand picked professional craftsmen are the team that take you from groundbreaking to occupancy. Every "Significant Homes" project represents 45 years of luxury homebuilding experience, and a commitment to quality widely recognized by architects, the press and, most of all....thoroughly satisfied homeowners. Our projects have been published in Architectural Digest 6 times along with many other publications and books. Though the lion share of our work has been in Fairfield and Westchester counties, we have built homes in Palm Beach, Aspen, Maine, Nantucket and Long Island.
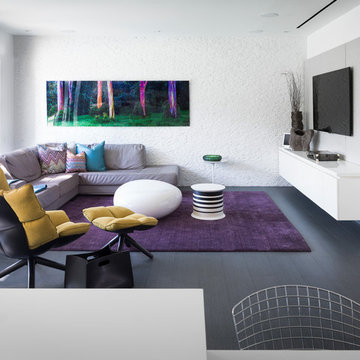
Moris Moreno Photography
Foto de sala de estar abierta actual con paredes blancas, televisor colgado en la pared, suelo de madera oscura y suelo gris
Foto de sala de estar abierta actual con paredes blancas, televisor colgado en la pared, suelo de madera oscura y suelo gris

Dans cet appartement très lumineux et tourné vers la ville, l'enjeu était de créer des espaces distincts sans perdre cette luminosité. Grâce à du mobilier sur mesure, nous sommes parvenus à créer des espaces communs différents.
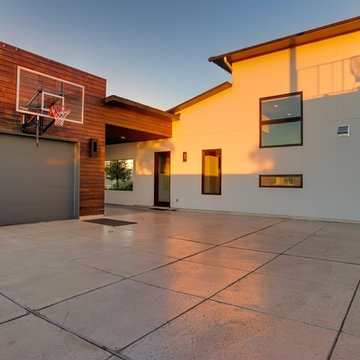
contemporary house style locate north of san antonio texas in the hill country area design by OSCAR E FLORES DESIGN STUDIO
Ejemplo de pórtico de carruajes adosado contemporáneo grande para un coche
Ejemplo de pórtico de carruajes adosado contemporáneo grande para un coche
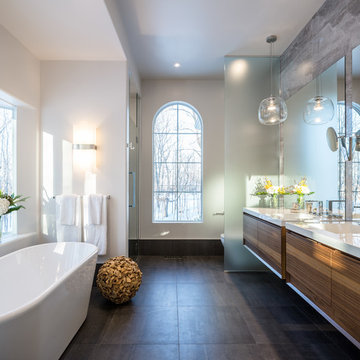
Designer: Astro Design Centre, Ottawa Canada
Photos: JVL Photography
The theme for this design was clean lines, symmetry and harmony. They played up the natural beauty surrounding the house, by enhancing the natural light and introducing new textures that would give the space a modern look. Being centred in a wooden lot, we chose to carry natural materials like walnut, marble and slate into the room. However, to add drama and contrast, the elements are juxtaposed with industrial lighting, square high-polished fixtures and a factory-style barn door.
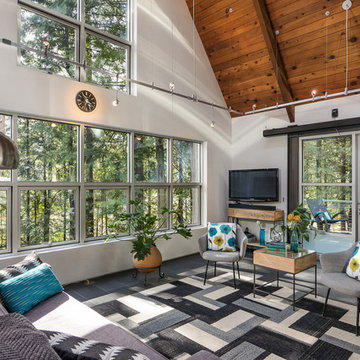
A dramatic chalet made of steel and glass. Designed by Sandler-Kilburn Architects, it is awe inspiring in its exquisitely modern reincarnation. Custom walnut cabinets frame the kitchen, a Tulikivi soapstone fireplace separates the space, a stainless steel Japanese soaking tub anchors the master suite. For the car aficionado or artist, the steel and glass garage is a delight and has a separate meter for gas and water. Set on just over an acre of natural wooded beauty adjacent to Mirrormont.
Fred Uekert-FJU Photo
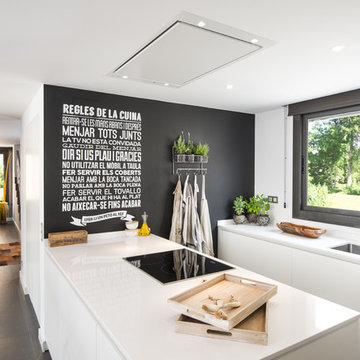
Alexander Olivera
Ejemplo de cocina nórdica grande con fregadero bajoencimera, armarios con paneles lisos, puertas de armario blancas, encimera de acrílico, península, salpicadero negro, electrodomésticos de acero inoxidable y suelo de baldosas de cerámica
Ejemplo de cocina nórdica grande con fregadero bajoencimera, armarios con paneles lisos, puertas de armario blancas, encimera de acrílico, península, salpicadero negro, electrodomésticos de acero inoxidable y suelo de baldosas de cerámica
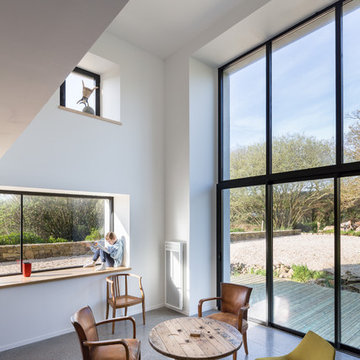
Pascal Léopold
Foto de salón abierto bohemio grande sin chimenea y televisor con paredes blancas
Foto de salón abierto bohemio grande sin chimenea y televisor con paredes blancas
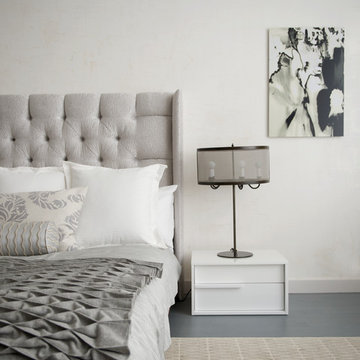
Tranquil bedrooms with a contemporary style show off cool color palettes and warm textures. Comfort is taken to a whole new level with plush upholstering, tufted textiles, and luxurious area rugs -- the layered fabrics create the perfect oasis to retreat to after a long and busy day.
Artwork and artisanal lighting add a touch of timeless trend, which, when paired with the overall softness of the space, create a balance between comfort and sophistication.
Project Location: New York City. Project designed by interior design firm, Betty Wasserman Art & Interiors. From their Chelsea base, they serve clients in Manhattan and throughout New York City, as well as across the tri-state area and in The Hamptons.
For more about Betty Wasserman, click here: https://www.bettywasserman.com/
To learn more about this project, click here: https://www.bettywasserman.com/spaces/south-chelsea-loft/
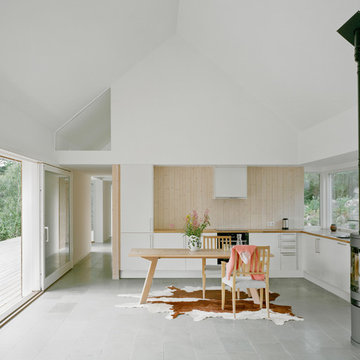
Mikael Olsson
Imagen de cocina nórdica grande sin isla con armarios con paneles lisos, puertas de armario blancas, electrodomésticos con paneles, fregadero encastrado, encimera de madera y suelo de baldosas de cerámica
Imagen de cocina nórdica grande sin isla con armarios con paneles lisos, puertas de armario blancas, electrodomésticos con paneles, fregadero encastrado, encimera de madera y suelo de baldosas de cerámica
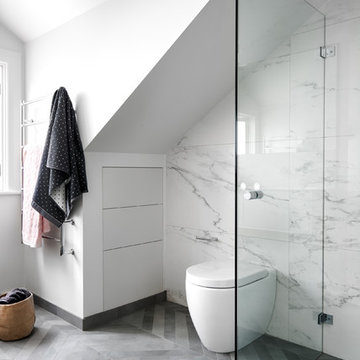
The cavity in the surrounding roof space was used for additional storage and for the in wall cistern.
Photo: Ryan Linnegar
Diseño de cuarto de baño principal contemporáneo de tamaño medio con puertas de armario blancas, sanitario de una pieza, baldosas y/o azulejos grises, baldosas y/o azulejos de porcelana, paredes blancas, suelo de baldosas de porcelana, armarios con paneles lisos y ducha abierta
Diseño de cuarto de baño principal contemporáneo de tamaño medio con puertas de armario blancas, sanitario de una pieza, baldosas y/o azulejos grises, baldosas y/o azulejos de porcelana, paredes blancas, suelo de baldosas de porcelana, armarios con paneles lisos y ducha abierta
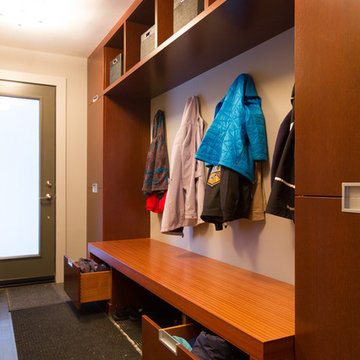
This recent project in Navan included:
new mudroom built-in, home office and media centre ,a small bathroom vanity, walk in closet, master bedroom wall paneling and bench, a bedroom media centre with lots of drawer storage,
a large ensuite vanity with make up area and upper cabinets in high gloss laquer. We also made a custom shower floor in african mahagony with natural hardoil finish.
The design for the project was done by Penny Southam. All exterior finishes are bookmatched mahagony veneers and the accent colour is a stained quartercut engineered veneer.
The inside of the cabinets features solid dovetailed mahagony drawers with the standard softclose.
This recent project in Navan included:
new mudroom built-in, home office and media centre ,a small bathroom vanity, walk in closet, master bedroom wall paneling and bench, a bedroom media centre with lots of drawer storage,
a large ensuite vanity with make up area and upper cabinets in high gloss laquer. We also made a custom shower floor in african mahagony with natural hardoil finish.
The design for the project was done by Penny Southam. All exterior finishes are bookmatched mahagony veneers and the accent colour is a stained quartercut engineered veneer.
The inside of the cabinets features solid dovetailed mahagony drawers with the standard softclose.
We just received the images from our recent project in Rockliffe Park.
This is one of those projects that shows how fantastic modern design can work in an older home.
Old and new design can not only coexist, it can transform a dated place into something new and exciting. Or as in this case can emphasize the beauty of the old and the new features of the house.
The beautifully crafted original mouldings, suddenly draw attention against the reduced design of the Wenge wall paneling.
Handwerk interiors fabricated and installed a range of beautifully crafted cabinets and other mill work items including:
custom kitchen, wall paneling, hidden powder room door, entrance closet integrated in the wall paneling, floating ensuite vanity.
All cabinets and Millwork by www.handwerk.ca
Design: Penny Southam, Ottawa
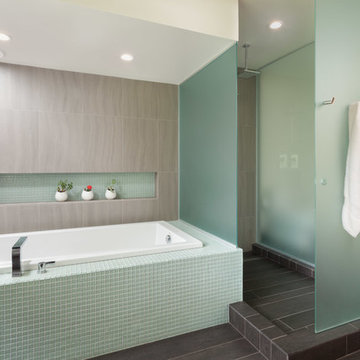
Photo by: Andrew Pogue Photography
Imagen de cuarto de baño principal y rectangular moderno grande con baldosas y/o azulejos en mosaico, bañera encastrada, ducha a ras de suelo, baldosas y/o azulejos grises, paredes blancas, suelo de pizarra, suelo gris y ducha abierta
Imagen de cuarto de baño principal y rectangular moderno grande con baldosas y/o azulejos en mosaico, bañera encastrada, ducha a ras de suelo, baldosas y/o azulejos grises, paredes blancas, suelo de pizarra, suelo gris y ducha abierta
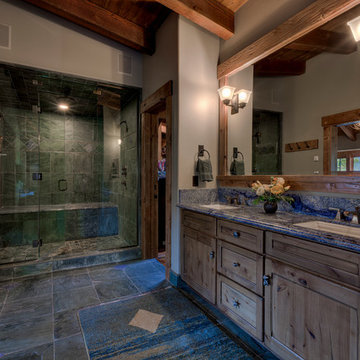
Ejemplo de cuarto de baño principal y rectangular rústico grande con armarios estilo shaker, puertas de armario de madera oscura, ducha empotrada, baldosas y/o azulejos grises, paredes grises, lavabo bajoencimera, bañera encastrada, sanitario de dos piezas, suelo de baldosas de cerámica, encimera de acrílico, ducha con puerta con bisagras y suelo gris
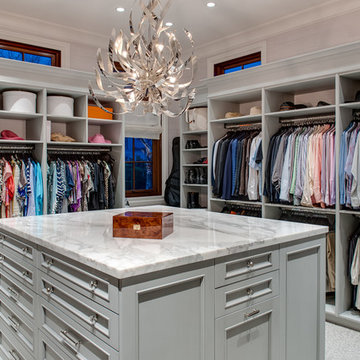
Ejemplo de armario vestidor unisex clásico renovado grande con puertas de armario grises, moqueta, armarios abiertos y suelo gris

A charming beach house porch offers family and friends a comfortable place to socialize while being cooled by ceiling fans. The exterior of this mid-century house needed to remain in sync with the neighborhood after its transformation from a dark, outdated space to a bright, contemporary haven with retro flair.
82 fotos de casas
1
















