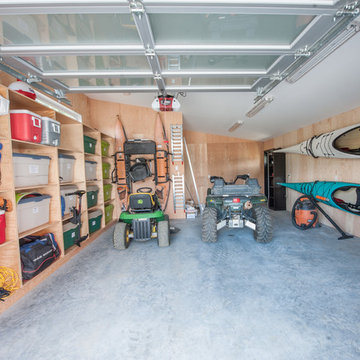140 fotos de casas

Diseño de cuarto de baño principal moderno grande con ducha a ras de suelo, baldosas y/o azulejos azules, baldosas y/o azulejos en mosaico, paredes marrones, suelo de cemento, suelo gris, ducha con puerta con bisagras y banco de ducha
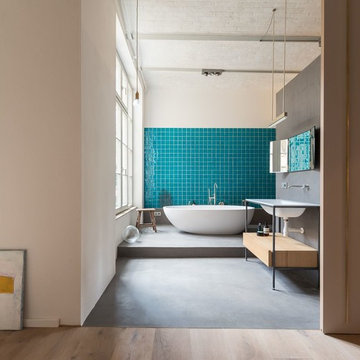
Umbau eines Lofts in Berlin, Das Badezimmer ist durch eine Schiebetür vom Raum getrennt. Fotos Stefan Wolf Lucks
Imagen de cuarto de baño actual de tamaño medio con bañera exenta, ducha a ras de suelo, baldosas y/o azulejos azules, baldosas y/o azulejos de cerámica, paredes grises, suelo de cemento, aseo y ducha y lavabo tipo consola
Imagen de cuarto de baño actual de tamaño medio con bañera exenta, ducha a ras de suelo, baldosas y/o azulejos azules, baldosas y/o azulejos de cerámica, paredes grises, suelo de cemento, aseo y ducha y lavabo tipo consola
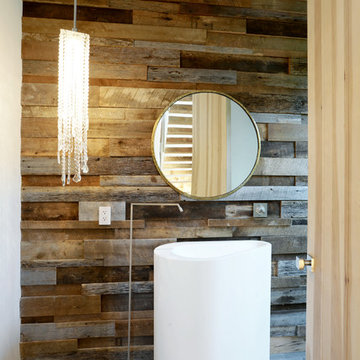
addet madan Design
Modelo de aseo actual de tamaño medio con lavabo con pedestal, paredes marrones y suelo de cemento
Modelo de aseo actual de tamaño medio con lavabo con pedestal, paredes marrones y suelo de cemento

This contemporary kitchen boasts beautiful dark wood cabinets, matching ceramic tile, a stone accent wall, and a stained concrete floor. The contemporary pendants are icing on the cake in this warm kitchen. Photo by Johnny Stevens

This single family home in the Greenlake neighborhood of Seattle is a modern home with a strong emphasis on sustainability. The house includes a rainwater harvesting system that supplies the toilets and laundry with water. On-site storm water treatment, native and low maintenance plants reduce the site impact of this project. This project emphasizes the relationship between site and building by creating indoor and outdoor spaces that respond to the surrounding environment and change throughout the seasons.
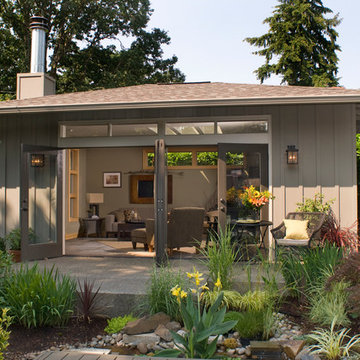
C&R Remodeling constructed this studio and home office for Linda Stewart, Interior Designer. Her carefully planned design artfully blends contemporary with Asian influences. Two sets of French doors open to the exquisitly landscaped back yard and patio area. The studio doubles as a family room and has become the couple's favorite living area. The main house connects to the studio via an open but covered breezeway.
Photography by Jon Deming

Eclectric Bath Space with frosted glass frameless shower enclosure, modern/mosaic flooring & ceiling and sunken tub, by New York Shower Door.
Diseño de cuarto de baño rectangular bohemio grande con baldosas y/o azulejos de cerámica, armarios con paneles lisos, puertas de armario rojas, encimera de madera, baldosas y/o azulejos verdes, paredes verdes, suelo de cemento y encimeras rojas
Diseño de cuarto de baño rectangular bohemio grande con baldosas y/o azulejos de cerámica, armarios con paneles lisos, puertas de armario rojas, encimera de madera, baldosas y/o azulejos verdes, paredes verdes, suelo de cemento y encimeras rojas
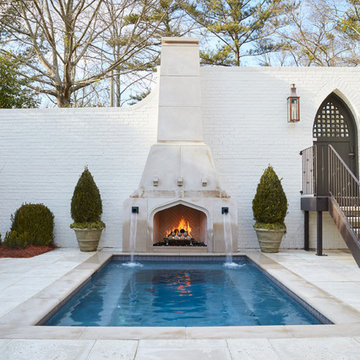
Diseño de piscina con fuente mediterránea de tamaño medio rectangular en patio trasero con adoquines de hormigón

Butler's Pantry. Mud room. Dog room with concrete tops, galvanized doors. Cypress cabinets. Horse feeding trough for dog washing. Concrete floors. LEED Platinum home. Photos by Matt McCorteney.
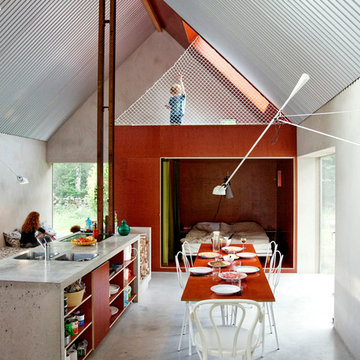
Ejemplo de comedor industrial grande sin chimenea con paredes grises y suelo de cemento
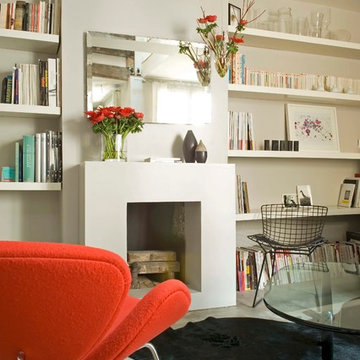
Coté paris / photographe Levasseur
Foto de sala de estar con biblioteca abierta contemporánea grande con paredes blancas, suelo de cemento, todas las chimeneas y marco de chimenea de hormigón
Foto de sala de estar con biblioteca abierta contemporánea grande con paredes blancas, suelo de cemento, todas las chimeneas y marco de chimenea de hormigón
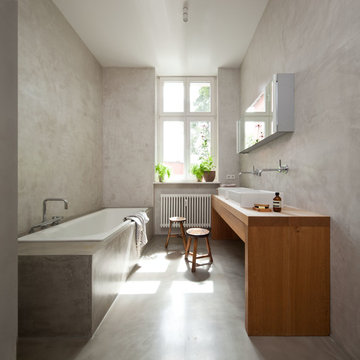
Foto de cuarto de baño minimalista de tamaño medio con bañera encastrada, paredes grises, suelo de cemento, lavabo sobreencimera, encimera de madera y encimeras marrones

Salle à manger chaleureuse pour ce loft grâce à la présence du bois (mobilier chiné, table bois & métal) qui réchauffe les codes industriels (béton ciré, verrière, grands volumes, luminaires industriels) et au choix des textiles (matières et couleurs)
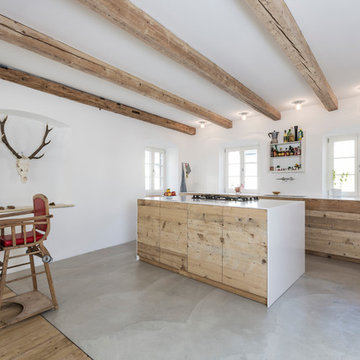
Küche mit Fronten aus alten Dielen hergestellt , Arbeitsplatte Corian , Wandverbau Verputzt
Foto : Andreas Kern
Diseño de cocina rural grande abierta y de obra con armarios con paneles lisos, puertas de armario de madera clara, suelo de cemento, una isla, fregadero bajoencimera, encimera de acrílico, salpicadero blanco y electrodomésticos con paneles
Diseño de cocina rural grande abierta y de obra con armarios con paneles lisos, puertas de armario de madera clara, suelo de cemento, una isla, fregadero bajoencimera, encimera de acrílico, salpicadero blanco y electrodomésticos con paneles
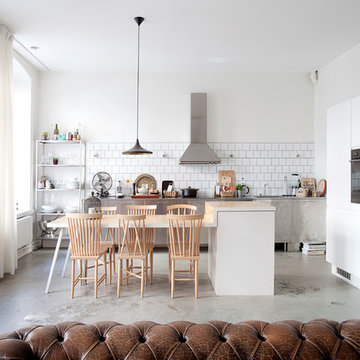
Modelo de cocina nórdica grande con puertas de armario en acero inoxidable, salpicadero blanco, salpicadero de azulejos tipo metro, una isla, fregadero de un seno, encimera de acero inoxidable y suelo de cemento

Effect Home Builders Ltd.
Imagen de recibidores y pasillos contemporáneos de tamaño medio con suelo gris, paredes grises y suelo de cemento
Imagen de recibidores y pasillos contemporáneos de tamaño medio con suelo gris, paredes grises y suelo de cemento
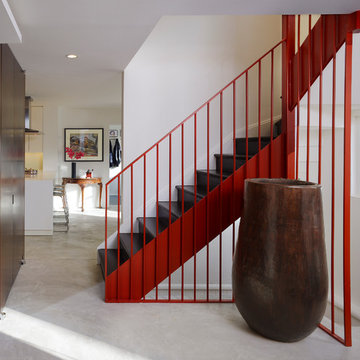
This project involved the complete interior renovation of an existing 1940’s colonial home in Washington, DC. The design offers a reconfiguration of space that maintains focus on the owner’s Asian art and furniture, while creating a unified, informal environment for the large and active family. The open plan of the first floor is divided by a new core, which collects all of the service functions at the center of the plan and orchestrates views between spaces. A winding circulation sequence takes family members from the first floor public areas, up an open central stair and connects them to a new second floor “hub” that joins all of the private bedrooms and bathrooms together. From this hub a new spiral stair was introduced to the attic, finishing the connection of all three levels.
Anice Hoachlander
www.hdphoto.com
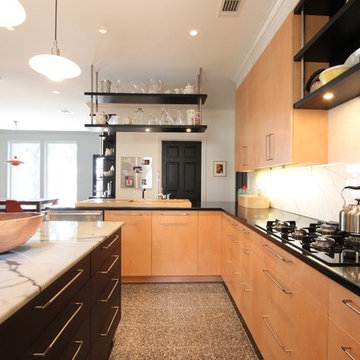
The contrasting colors and textures make this contemporary style kitchen quite stunning. Figured maple veneers, black granite, white marble, stainless steel, ebonized oak, and stained concrete are just some of the high-end finishes that really make this kitchen pop! We actually built this kitchen twice, once before Hurricane Ike, and once after. - photos by Jim Farris

Ejemplo de cuarto de baño principal contemporáneo de tamaño medio con armarios con paneles lisos, puertas de armario de madera clara, bañera exenta, ducha esquinera, baldosas y/o azulejos negros, baldosas y/o azulejos de piedra, paredes blancas, suelo de cemento, lavabo sobreencimera, encimera de acrílico, suelo beige y ducha con puerta con bisagras
140 fotos de casas
1

















