28.632 fotos de casas
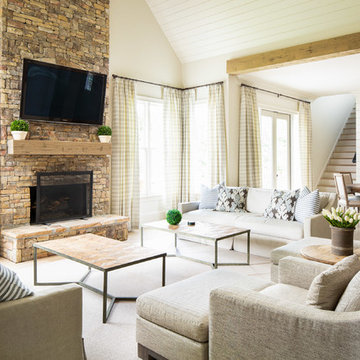
Keeping room renovated by New River Home Builders. Photo credit: David Cannon Photography (www.davidcannonphotography.com)
Foto de salón abierto campestre grande con todas las chimeneas, marco de chimenea de piedra, televisor colgado en la pared y paredes blancas
Foto de salón abierto campestre grande con todas las chimeneas, marco de chimenea de piedra, televisor colgado en la pared y paredes blancas

SeaThru is a new, waterfront, modern home. SeaThru was inspired by the mid-century modern homes from our area, known as the Sarasota School of Architecture.
This homes designed to offer more than the standard, ubiquitous rear-yard waterfront outdoor space. A central courtyard offer the residents a respite from the heat that accompanies west sun, and creates a gorgeous intermediate view fro guest staying in the semi-attached guest suite, who can actually SEE THROUGH the main living space and enjoy the bay views.
Noble materials such as stone cladding, oak floors, composite wood louver screens and generous amounts of glass lend to a relaxed, warm-contemporary feeling not typically common to these types of homes.
Photos by Ryan Gamma Photography
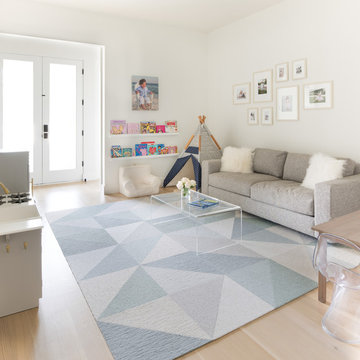
Diseño de sala de estar cerrada actual de tamaño medio sin chimenea y televisor con paredes blancas, suelo de madera clara, suelo beige y alfombra
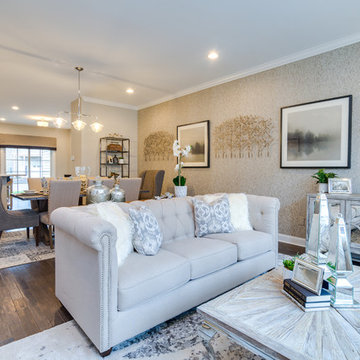
Linda Mcmanus Images
Imagen de salón abierto tradicional renovado de tamaño medio con paredes grises y suelo de madera oscura
Imagen de salón abierto tradicional renovado de tamaño medio con paredes grises y suelo de madera oscura
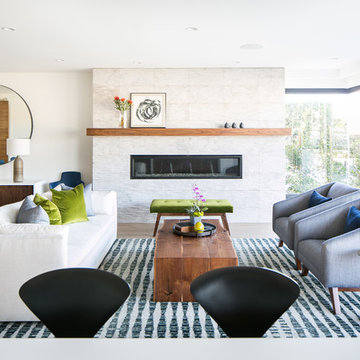
The formal living area opens onto the dining room, kitchen and outdoors giving this family plenty of room to entertain. Blue, green and wood tones echo the beachfront view outside. This space is modern, but uses organic materials like a live-edge coffee cocktail table and textured stone fireplace surround to keep it casual. Photography by Ryan Garvin.

This home, set at the end of a long, private driveway, is far more than meets the eye. Built in three sections and connected by two breezeways, the home’s setting takes full advantage of the clean ocean air. Set back from the water on an open plot, its lush lawn is bordered by fieldstone walls that lead to an ocean cove.
The hideaway calms the mind and spirit, not only by its privacy from the noise of daily life, but through well-chosen elements, clean lines, and a bright, cheerful feel throughout. The interior is show-stopping, covered almost entirely in clear, vertical-grain fir—most of which was source from the same place. From the flooring to the walls, columns, staircases and ceiling beams, this special, tight-grain wood brightens every room in the home.
At just over 3,000 feet of living area, storage and smart use of space was a huge consideration in the creation of this home. For example, the mudroom and living room were both built with expansive window seating with storage beneath. Built-in drawers and cabinets can also be found throughout, yet never interfere with the distinctly uncluttered feel of the rooms.
The homeowners wanted the home to fit in as naturally as possible with the Cape Cod landscape, and also desired a feeling of virtual seamlessness between the indoors and out, resulting in an abundance of windows and doors throughout.
This home has high performance windows, which are rated to withstand hurricane-force winds and impact rated against wind-borne debris. The 24-foot skylight, which was installed by crane, consists of six independently mechanized shades operating in unison.
The open kitchen blends in with the home’s great room, and includes a Sub Zero refrigerator and a Wolf stove. Eco-friendly features in the home include low-flow faucets, dual-flush toilets in the bathrooms, and an energy recovery ventilation system, which conditions and improves indoor air quality.
Other natural materials incorporated for the home included a variety of stone, including bluestone and boulders. Hand-made ceramic tiles were used for the bathroom showers, and the kitchen counters are covered in granite – eye-catching and long-lasting.

Diseño de galería actual de tamaño medio sin chimenea con suelo de pizarra, techo estándar y suelo multicolor
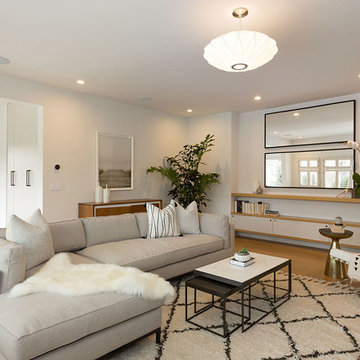
Ejemplo de salón para visitas abierto vintage grande con paredes blancas, suelo de madera clara y chimenea de doble cara
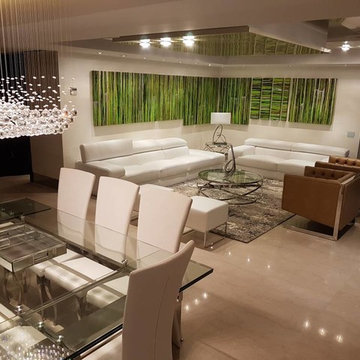
Foto de salón para visitas tipo loft moderno grande sin chimenea y televisor con suelo de travertino, suelo beige y paredes blancas
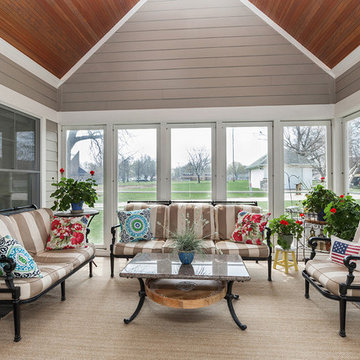
Stunning sunroom remodel.
Imagen de galería contemporánea grande con suelo de madera oscura, techo con claraboya y suelo negro
Imagen de galería contemporánea grande con suelo de madera oscura, techo con claraboya y suelo negro

David Burroughs
Imagen de biblioteca en casa cerrada clásica renovada de tamaño medio sin televisor con paredes beige, suelo de madera oscura, todas las chimeneas, marco de chimenea de metal y suelo marrón
Imagen de biblioteca en casa cerrada clásica renovada de tamaño medio sin televisor con paredes beige, suelo de madera oscura, todas las chimeneas, marco de chimenea de metal y suelo marrón

two fish digital
Modelo de salón abierto marinero de tamaño medio con paredes blancas, todas las chimeneas, marco de chimenea de baldosas y/o azulejos, televisor colgado en la pared, suelo beige y suelo de madera clara
Modelo de salón abierto marinero de tamaño medio con paredes blancas, todas las chimeneas, marco de chimenea de baldosas y/o azulejos, televisor colgado en la pared, suelo beige y suelo de madera clara
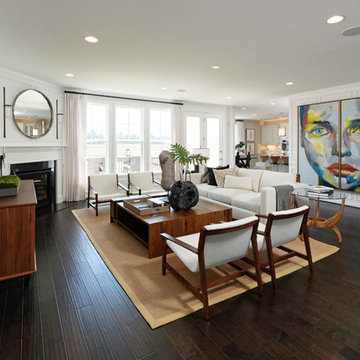
Imagen de salón para visitas abierto vintage grande con paredes blancas, suelo vinílico, todas las chimeneas, marco de chimenea de yeso, televisor independiente, suelo marrón y alfombra
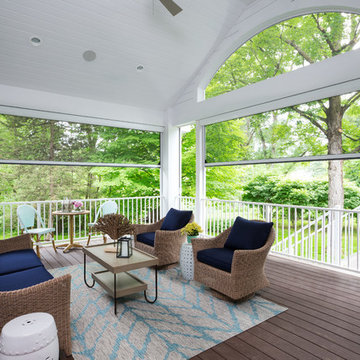
Vaulted ceiling over the covered screen porch which leads to the grill deck. - Photo by Landmark Photography
Imagen de porche cerrado clásico renovado grande en patio trasero y anexo de casas con entablado
Imagen de porche cerrado clásico renovado grande en patio trasero y anexo de casas con entablado
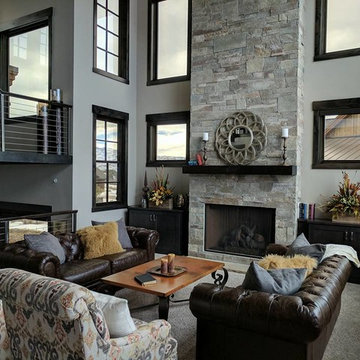
Ejemplo de salón para visitas abierto rural de tamaño medio sin televisor con paredes grises, moqueta, todas las chimeneas, marco de chimenea de piedra y suelo gris

Flooring: Encore Longview Pine
Cabinets: Riverwood Bryant Maple
Countertop: Concrete Countertop
Diseño de sótano en el subsuelo rústico de tamaño medio con paredes grises, suelo vinílico y suelo marrón
Diseño de sótano en el subsuelo rústico de tamaño medio con paredes grises, suelo vinílico y suelo marrón
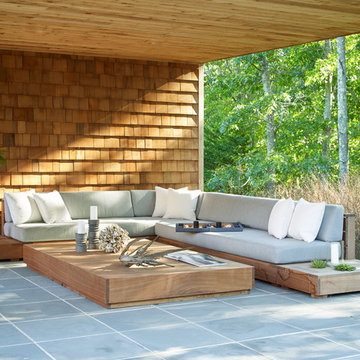
Living Wood Design collaborated on a custom live edge black walnut dining table with Allison Babcock, a Sag Harbor, NY designer with an elegant approach to interior design. This live edge black walnut table was handcrafted in Living Wood Design's Muskoka, Ontario studio, with custom made modern white steel base and shipped to Sag Harbor. This contemporary dining table perfectly complements the interior in this beautiful renovation.
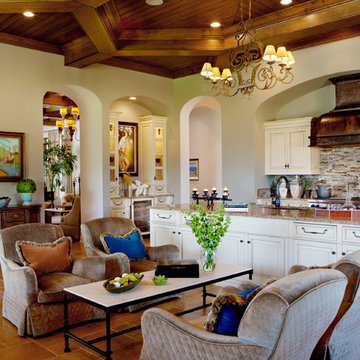
Ejemplo de cocinas en L mediterránea de tamaño medio abierta con fregadero bajoencimera, armarios con paneles con relieve, puertas de armario blancas, encimera de granito, salpicadero beige, salpicadero de azulejos de vidrio, electrodomésticos de acero inoxidable, suelo de piedra caliza, una isla y suelo beige
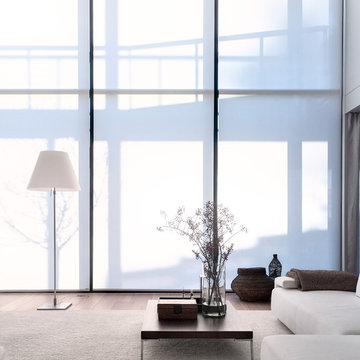
Woodnotes 2017 Collection.
Available through Linea, Inc. in Los Angeles.
Imagen de salón para visitas cerrado moderno grande sin chimenea y televisor con paredes blancas y suelo de madera en tonos medios
Imagen de salón para visitas cerrado moderno grande sin chimenea y televisor con paredes blancas y suelo de madera en tonos medios
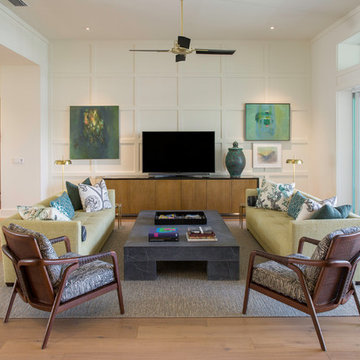
Imagen de sala de estar abierta retro grande sin chimenea con paredes blancas, suelo de madera clara, televisor independiente y suelo beige
28.632 fotos de casas
10
















