52 fotos de casas

Angie Seckinger Photography
Modelo de cocina clásica pequeña sin isla con despensa, puertas de armario azules, encimera de cuarcita, suelo de madera en tonos medios, suelo marrón y armarios con paneles empotrados
Modelo de cocina clásica pequeña sin isla con despensa, puertas de armario azules, encimera de cuarcita, suelo de madera en tonos medios, suelo marrón y armarios con paneles empotrados

We restored original dining room buffet, box beams and windows. Owners removed a lower ceiling to find original box beams above still in place. Buffet with beveled mirror survived, but not the leaded glass. New art glass panels were made by craftsman James McKeown. Sill of flanking windows was the right height for a plate rail, so there may have once been one. We added continuous rail with wainscot below. Since trim was already painted we used smooth sheets of MDF, and applied wood battens. Arch in bay window and enlarged opening into kitchen are new. Benjamin Moore (BM) colors are "Confederate Red" and "Atrium White." Light fixtures are antiques, and furniture reproductions. David Whelan photo
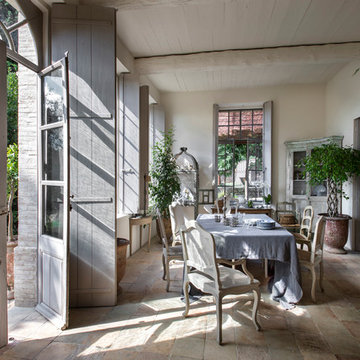
Bernard Touillon photographe
La Maison de Charrier décorateur
Imagen de comedor campestre grande cerrado sin chimenea con paredes blancas y suelo de baldosas de terracota
Imagen de comedor campestre grande cerrado sin chimenea con paredes blancas y suelo de baldosas de terracota
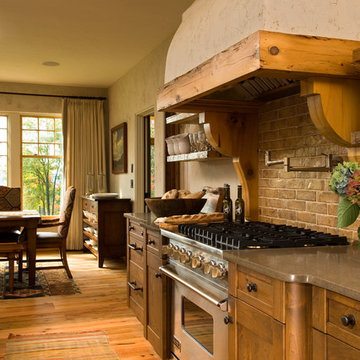
A European-California influenced Custom Home sits on a hill side with an incredible sunset view of Saratoga Lake. This exterior is finished with reclaimed Cypress, Stucco and Stone. While inside, the gourmet kitchen, dining and living areas, custom office/lounge and Witt designed and built yoga studio create a perfect space for entertaining and relaxation. Nestle in the sun soaked veranda or unwind in the spa-like master bath; this home has it all. Photos by Randall Perry Photography.
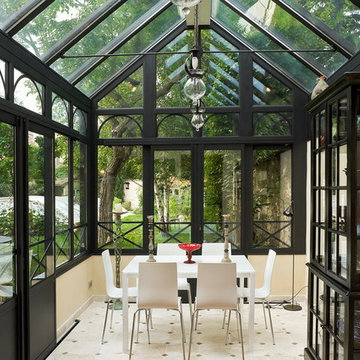
Serge Sautereau
Ejemplo de galería clásica de tamaño medio sin chimenea con techo de vidrio
Ejemplo de galería clásica de tamaño medio sin chimenea con techo de vidrio
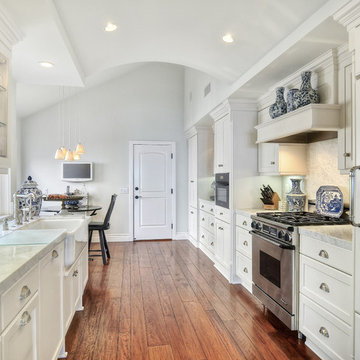
Bowman Group Photography
Diseño de cocina clásica de tamaño medio cerrada sin isla con fregadero sobremueble, armarios con paneles empotrados, encimera de mármol, salpicadero blanco, salpicadero de losas de piedra, electrodomésticos con paneles, suelo de madera en tonos medios y puertas de armario blancas
Diseño de cocina clásica de tamaño medio cerrada sin isla con fregadero sobremueble, armarios con paneles empotrados, encimera de mármol, salpicadero blanco, salpicadero de losas de piedra, electrodomésticos con paneles, suelo de madera en tonos medios y puertas de armario blancas
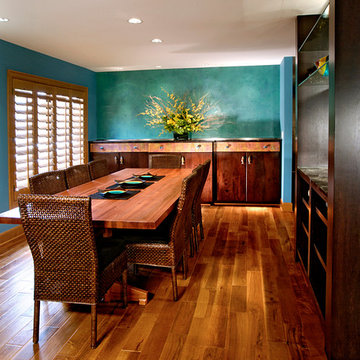
Kitchen/ Great Room Upgrade
Design: Faith Cosgrove - TSRG, Inc
Photos: Rebecca Zurstadt-Peterson
Modelo de comedor de cocina contemporáneo de tamaño medio con paredes azules y suelo de madera oscura
Modelo de comedor de cocina contemporáneo de tamaño medio con paredes azules y suelo de madera oscura
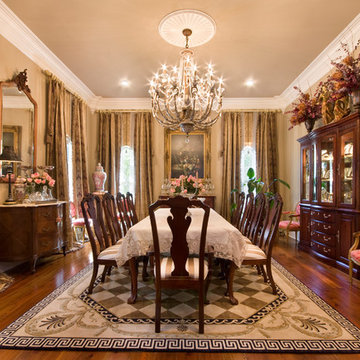
Melissa Oivanki for Custom Home Designs, LLC
Modelo de comedor tradicional grande con paredes beige y suelo de madera en tonos medios
Modelo de comedor tradicional grande con paredes beige y suelo de madera en tonos medios
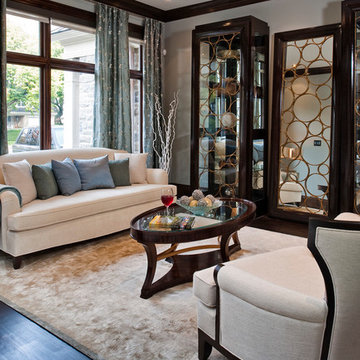
The inspiration for this space was the view of the lake and the large 10,000 gallon aquarium. Bringing in the colours of the water and the sand make this space very calming.
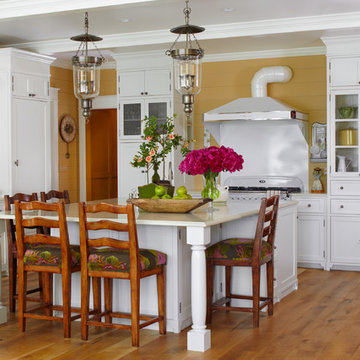
David Patterson
Diseño de cocinas en L campestre con armarios estilo shaker, puertas de armario blancas, electrodomésticos blancos, suelo de madera en tonos medios y una isla
Diseño de cocinas en L campestre con armarios estilo shaker, puertas de armario blancas, electrodomésticos blancos, suelo de madera en tonos medios y una isla
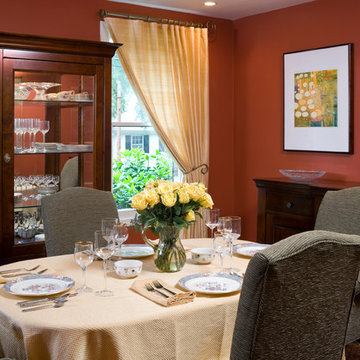
Dark rust colored walls embrace you while dining in this cozy space. Sunlight is filtered by pale silk curtains. Sage green upholstered chairs are comfortable for long dinners. Dark cherry wood letagere and sideboard by Grange provide elegant storage and light.
Photo by Greg Premru
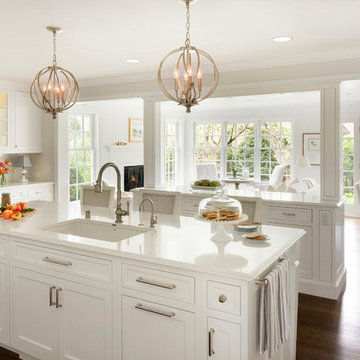
Photography by Spacecrafting Photography
Modelo de cocina tradicional grande abierta con fregadero bajoencimera, armarios estilo shaker, puertas de armario blancas, suelo de madera en tonos medios, dos o más islas y encimeras blancas
Modelo de cocina tradicional grande abierta con fregadero bajoencimera, armarios estilo shaker, puertas de armario blancas, suelo de madera en tonos medios, dos o más islas y encimeras blancas

This modern Farm House Kitchen was one of our favorite designs this season.
Diseño de cocina clásica grande con fregadero sobremueble, armarios con paneles empotrados, puertas de armario blancas, electrodomésticos de acero inoxidable, suelo de madera oscura, una isla, encimera de granito, suelo marrón, encimeras grises y salpicadero de vidrio
Diseño de cocina clásica grande con fregadero sobremueble, armarios con paneles empotrados, puertas de armario blancas, electrodomésticos de acero inoxidable, suelo de madera oscura, una isla, encimera de granito, suelo marrón, encimeras grises y salpicadero de vidrio

Modelo de cocinas en U clásico de tamaño medio cerrado con armarios tipo vitrina, salpicadero de azulejos tipo metro, puertas de armario verdes, fregadero sobremueble, encimera de mármol, salpicadero verde, suelo de madera en tonos medios, una isla y barras de cocina
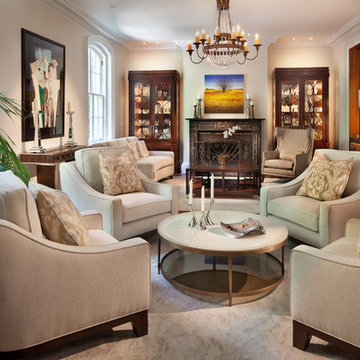
Diseño de salón para visitas cerrado tradicional de tamaño medio sin televisor con paredes beige, suelo de madera en tonos medios, todas las chimeneas y marco de chimenea de metal

My favorite French Country Kitchen
Ejemplo de cocinas en L de tamaño medio cerrada con fregadero sobremueble, armarios con paneles con relieve, puertas de armario de madera oscura, encimera de granito, salpicadero blanco, salpicadero de azulejos de cerámica, electrodomésticos de acero inoxidable, suelo de travertino y una isla
Ejemplo de cocinas en L de tamaño medio cerrada con fregadero sobremueble, armarios con paneles con relieve, puertas de armario de madera oscura, encimera de granito, salpicadero blanco, salpicadero de azulejos de cerámica, electrodomésticos de acero inoxidable, suelo de travertino y una isla
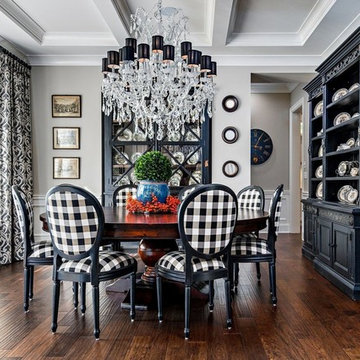
Dining room. White coffered ceilings with white wainscoting and trim, medium brown wood flooring with gray walls. Crystal chandelier with custom black cabinets, black chairs with a round dark brown table.
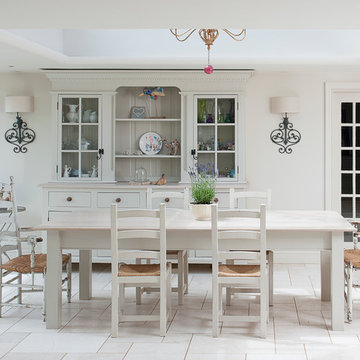
The client's dresser and existing table and chairs were repainted to suit the kitchen scheme. Paint colours - Farrow & Ball Shaded White. Kitchen cabinets are in Farrow & Ball Bone.

February and March 2011 Mpls/St. Paul Magazine featured Byron and Janet Richard's kitchen in their Cross Lake retreat designed by JoLynn Johnson.
Honorable Mention in Crystal Cabinet Works Design Contest 2011
A vacation home built in 1992 on Cross Lake that was made for entertaining.
The problems
• Chipped floor tiles
• Dated appliances
• Inadequate counter space and storage
• Poor lighting
• Lacking of a wet bar, buffet and desk
• Stark design and layout that didn't fit the size of the room
Our goal was to create the log cabin feeling the homeowner wanted, not expanding the size of the kitchen, but utilizing the space better. In the redesign, we removed the half wall separating the kitchen and living room and added a third column to make it visually more appealing. We lowered the 16' vaulted ceiling by adding 3 beams allowing us to add recessed lighting. Repositioning some of the appliances and enlarge counter space made room for many cooks in the kitchen, and a place for guests to sit and have conversation with the homeowners while they prepare meals.
Key design features and focal points of the kitchen
• Keeping the tongue-and-groove pine paneling on the walls, having it
sandblasted and stained to match the cabinetry, brings out the
woods character.
• Balancing the room size we staggered the height of cabinetry reaching to
9' high with an additional 6” crown molding.
• A larger island gained storage and also allows for 5 bar stools.
• A former closet became the desk. A buffet in the diningroom was added
and a 13' wet bar became a room divider between the kitchen and
living room.
• We added several arched shapes: large arched-top window above the sink,
arch valance over the wet bar and the shape of the island.
• Wide pine wood floor with square nails
• Texture in the 1x1” mosaic tile backsplash
Balance of color is seen in the warm rustic cherry cabinets combined with accents of green stained cabinets, granite counter tops combined with cherry wood counter tops, pine wood floors, stone backs on the island and wet bar, 3-bronze metal doors and rust hardware.
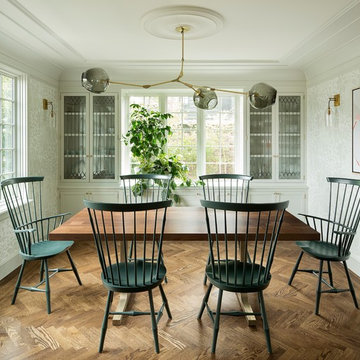
Foto de comedor clásico renovado de tamaño medio cerrado con suelo de madera oscura, suelo marrón y paredes blancas
52 fotos de casas
1
















