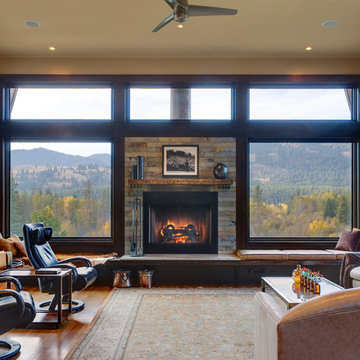36.962 fotos de casas
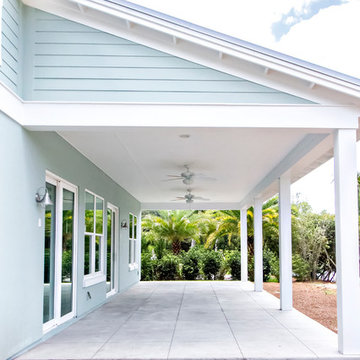
Glenn Layton Homes, LLC, "Building Your Coastal Lifestyle"
Imagen de terraza marinera de tamaño medio en patio trasero y anexo de casas con losas de hormigón
Imagen de terraza marinera de tamaño medio en patio trasero y anexo de casas con losas de hormigón
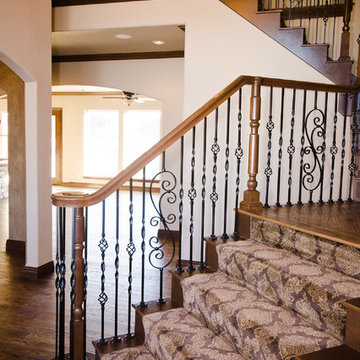
A two-story entry awaits visitors just inside the double front doors.
Diseño de escalera curva clásica renovada grande con escalones enmoquetados, contrahuellas enmoquetadas y barandilla de metal
Diseño de escalera curva clásica renovada grande con escalones enmoquetados, contrahuellas enmoquetadas y barandilla de metal
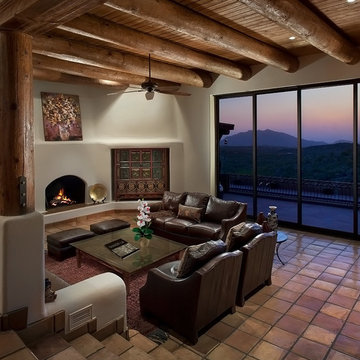
Michael Baxter, Baxter Imaging, LLC
Foto de salón abierto rústico de tamaño medio con paredes blancas, suelo de baldosas de terracota, todas las chimeneas y marco de chimenea de yeso
Foto de salón abierto rústico de tamaño medio con paredes blancas, suelo de baldosas de terracota, todas las chimeneas y marco de chimenea de yeso
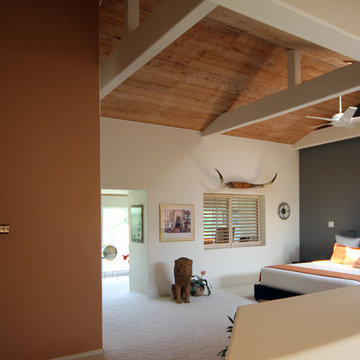
Ejemplo de dormitorio tipo loft minimalista grande sin chimenea con paredes beige y moqueta
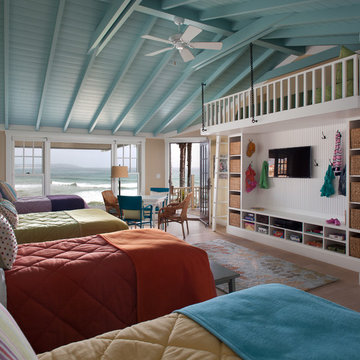
I'm sure the kids wouldn't mind sharing a room if it looked like this. Colorful paint and bedding add a childish spark to the room, yet it's just as sophisticated as the parents' room.
Brady Architectural Photography
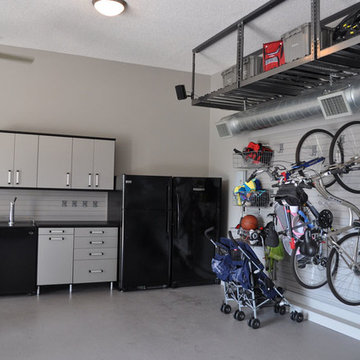
The perfect storage solutions for any/all needs in this garage. Including steel overhead racks, a fusion track wall with an endless amount of accessories for the bikes you see here, sports equipment, etc., as well as custom-built cabinets and shelves to store tools, and carefully placed around the sink and refrigerators.
"Custom-designed cabinets, drawers, shelves, and specialty racks create a purposeful room for efficiently storing tools, sports equipment, keepsakes, and holiday decorations—maintaining order and making garage organization simple. Deep custom-designed garage storage cabinets stores everything from seasonal décor to sporting goods to tools."
"Durable drawers hold smaller items, including workshop accessories like nails, screws, and sandpaper. Baskets provide easy access to items that are often needed, like baseball gloves and balls or gardening supplies. A Fusion Track Wall System holds anything from large tools to auto equipment securely to your garage wall. Deep countertops offer a large work surface area."

Interior Designer Scottsdale, AZ - Southwest Contemporary
Modelo de salón con barra de bar abierto actual grande con paredes grises, televisor colgado en la pared y suelo de madera oscura
Modelo de salón con barra de bar abierto actual grande con paredes grises, televisor colgado en la pared y suelo de madera oscura
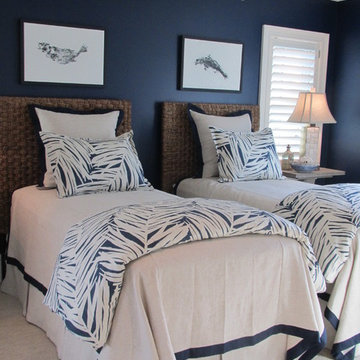
Foto de habitación de invitados costera de tamaño medio sin chimenea con paredes azules, moqueta y suelo beige
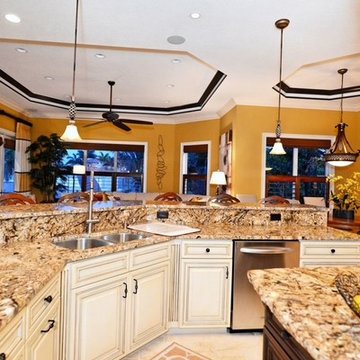
Ejemplo de cocinas en L mediterránea grande abierta con fregadero encastrado, armarios con paneles con relieve, puertas de armario de madera en tonos medios, encimera de granito, electrodomésticos de acero inoxidable, suelo de piedra caliza y dos o más islas

With enormous rectangular beams and round log posts, the Spanish Peaks House is a spectacular study in contrasts. Even the exterior—with horizontal log slab siding and vertical wood paneling—mixes textures and styles beautifully. An outdoor rock fireplace, built-in stone grill and ample seating enable the owners to make the most of the mountain-top setting.
Inside, the owners relied on Blue Ribbon Builders to capture the natural feel of the home’s surroundings. A massive boulder makes up the hearth in the great room, and provides ideal fireside seating. A custom-made stone replica of Lone Peak is the backsplash in a distinctive powder room; and a giant slab of granite adds the finishing touch to the home’s enviable wood, tile and granite kitchen. In the daylight basement, brushed concrete flooring adds both texture and durability.
Roger Wade
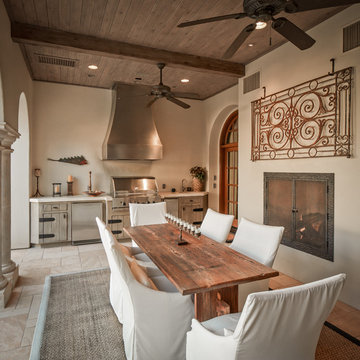
Photographer: Steve Chenn
Ejemplo de patio mediterráneo de tamaño medio en patio trasero y anexo de casas con suelo de baldosas
Ejemplo de patio mediterráneo de tamaño medio en patio trasero y anexo de casas con suelo de baldosas

Jim Fuhrmann,
Beinfield Architecture PC
Modelo de estudio de yoga campestre de tamaño medio con paredes blancas y suelo de madera clara
Modelo de estudio de yoga campestre de tamaño medio con paredes blancas y suelo de madera clara
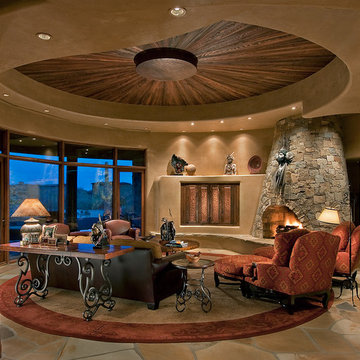
Mark Boisclair - Photography
Terry Kilbane - Architecture,
Traditional Southwest home with round living room.
Project designed by Susie Hersker’s Scottsdale interior design firm Design Directives. Design Directives is active in Phoenix, Paradise Valley, Cave Creek, Carefree, Sedona, and beyond.
For more about Design Directives, click here: https://susanherskerasid.com/
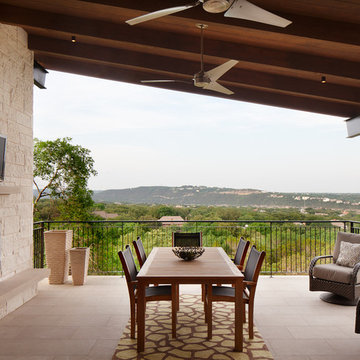
Photo Credit: Casey Dunn
Ejemplo de patio contemporáneo de tamaño medio en patio lateral y anexo de casas con brasero y suelo de baldosas
Ejemplo de patio contemporáneo de tamaño medio en patio lateral y anexo de casas con brasero y suelo de baldosas
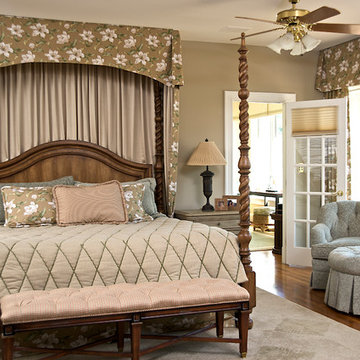
Our client wanted a canopy over the Master Bed that was not too heavy. We scaled it back to a partial canopy and the results were spot on! The custom made bed treatment had just a bit of the floral in the pillow shams. We paired the floral with a tailored diamond pattern and a bit of plaid for just the right mix of fabrics. The outline quilting made the diamond pattern more three dimensional.
Gina Fitzsimmons ASID Annapolis, Maryland
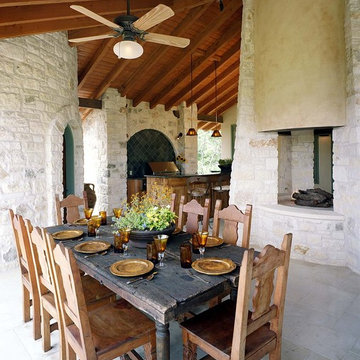
Beautiful cabana with fire pit provides luxury outdoor dining.
Ejemplo de patio mediterráneo grande en patio trasero con cocina exterior y adoquines de piedra natural
Ejemplo de patio mediterráneo grande en patio trasero con cocina exterior y adoquines de piedra natural

Luxurious modern take on a traditional white Italian villa. An entry with a silver domed ceiling, painted moldings in patterns on the walls and mosaic marble flooring create a luxe foyer. Into the formal living room, cool polished Crema Marfil marble tiles contrast with honed carved limestone fireplaces throughout the home, including the outdoor loggia. Ceilings are coffered with white painted
crown moldings and beams, or planked, and the dining room has a mirrored ceiling. Bathrooms are white marble tiles and counters, with dark rich wood stains or white painted. The hallway leading into the master bedroom is designed with barrel vaulted ceilings and arched paneled wood stained doors. The master bath and vestibule floor is covered with a carpet of patterned mosaic marbles, and the interior doors to the large walk in master closets are made with leaded glass to let in the light. The master bedroom has dark walnut planked flooring, and a white painted fireplace surround with a white marble hearth.
The kitchen features white marbles and white ceramic tile backsplash, white painted cabinetry and a dark stained island with carved molding legs. Next to the kitchen, the bar in the family room has terra cotta colored marble on the backsplash and counter over dark walnut cabinets. Wrought iron staircase leading to the more modern media/family room upstairs.
Project Location: North Ranch, Westlake, California. Remodel designed by Maraya Interior Design. From their beautiful resort town of Ojai, they serve clients in Montecito, Hope Ranch, Malibu, Westlake and Calabasas, across the tri-county areas of Santa Barbara, Ventura and Los Angeles, south to Hidden Hills- north through Solvang and more.
New custom designed Cape Cod home overlooking the water. The alder table was custom made for the space in two pieces, with hinges and support to make the table large enough for large family gatherings. White painted recessed paneled cabinets, wide plank pine floors. We matched the fabric colors to the owner's collection of colorful pottery.
Kurt Magness: architect
Stan Tenpenny, contractor
Dina Pielaet, photographer
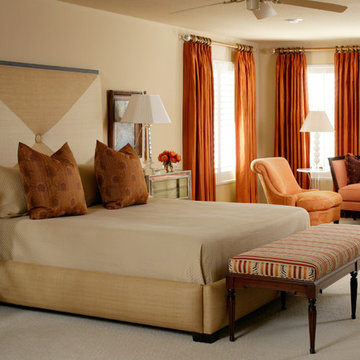
Ejemplo de dormitorio principal contemporáneo de tamaño medio sin chimenea con paredes beige y moqueta
36.962 fotos de casas
8


















