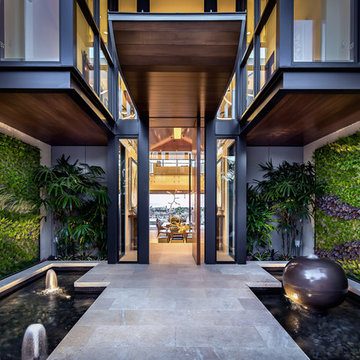46 fotos de casas
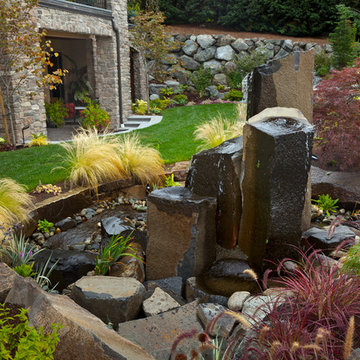
Elegant water feature surrounded by ornamental trees and grasses welcome visitors to the Bellevue home. Designed by Environmental Construction, Kirkland, WA
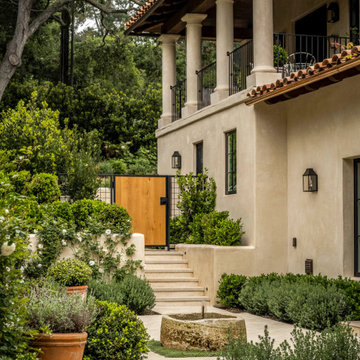
A stone fountain welcomes visitors who travel through natural stone paved patio and steps to the home's main entrance
Diseño de jardín mediterráneo grande con jardín francés, adoquines de piedra natural, fuente y exposición total al sol
Diseño de jardín mediterráneo grande con jardín francés, adoquines de piedra natural, fuente y exposición total al sol
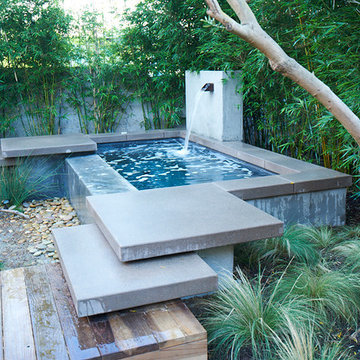
Ejemplo de jardín moderno de tamaño medio en primavera en patio trasero con exposición parcial al sol
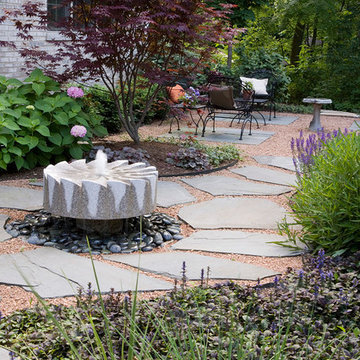
Photo by Linda Oyama Bryan
Diseño de jardín clásico renovado de tamaño medio en patio trasero con fuente y granito descompuesto
Diseño de jardín clásico renovado de tamaño medio en patio trasero con fuente y granito descompuesto
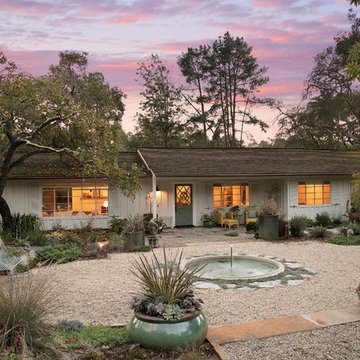
This front yard used to be a circular asphalt driveway....we decided we would rather have a lovely garden instead
Ejemplo de jardín de secano de estilo de casa de campo grande en patio delantero con exposición total al sol, gravilla y fuente
Ejemplo de jardín de secano de estilo de casa de campo grande en patio delantero con exposición total al sol, gravilla y fuente
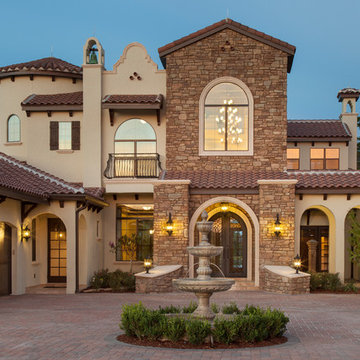
Exterior of Hacienda Del Halcon, a 6,800 square foot custom home built by Orlando Custom Home Builder Jorge Ulibarri in the luxury neighborhood of Waterstone in Windermere, Florida
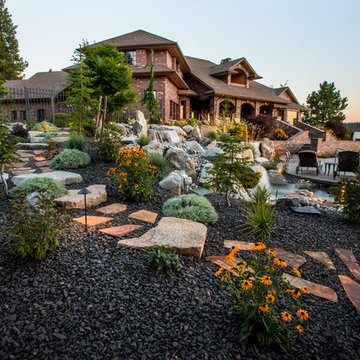
Perched on a hillside on the edge of the Palouse, these homeowners wanted a backyard that took advantage of the stellar views across the surrounding farmland. Masonry retaining walls match the brick of the house, while the landscaping complements the vistas below.
The water feature has multiple falls that cascade into a deep wading pool below. The concrete patio is cantilevered over the water for a seamless transition. Across the top pool, boulder stepping stones continue the path to the upper patio.
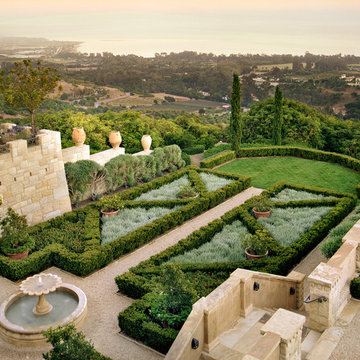
Photography by Lisa Romerein
Foto de jardín mediterráneo de tamaño medio en patio trasero con jardín francés, exposición total al sol y gravilla
Foto de jardín mediterráneo de tamaño medio en patio trasero con jardín francés, exposición total al sol y gravilla
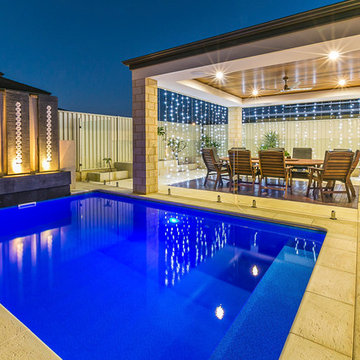
All Rights Reserved © Mondo Exclusive Homes (mondoexclusive.com)
Modelo de casa de la piscina y piscina actual pequeña rectangular en patio trasero con suelo de hormigón estampado
Modelo de casa de la piscina y piscina actual pequeña rectangular en patio trasero con suelo de hormigón estampado
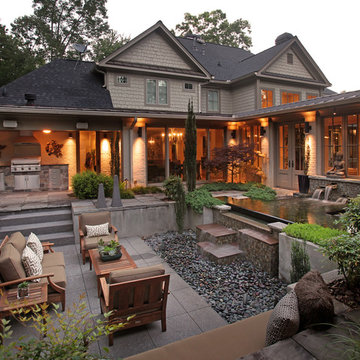
Imagen de patio rústico grande en patio trasero con fuente, adoquines de piedra natural y pérgola
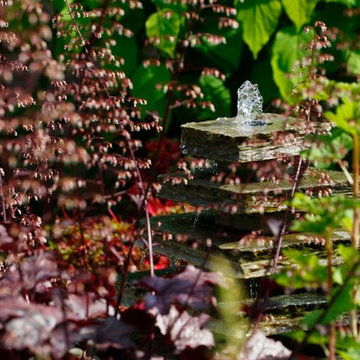
Foto von Miquel Tres
Diseño de jardín actual grande en verano en patio trasero con jardín francés, fuente, exposición total al sol y adoquines de piedra natural
Diseño de jardín actual grande en verano en patio trasero con jardín francés, fuente, exposición total al sol y adoquines de piedra natural
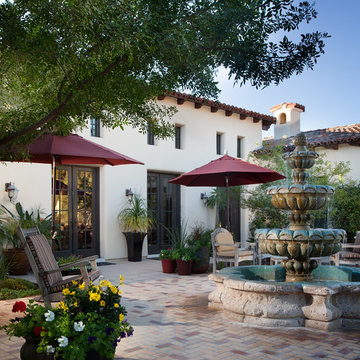
The home owner desired a home that would grace their Arcadia neighborhood in a subtle manner and echo the original ranch homes of the area. To achieve this desire, they drew on architectural influences from both Ranch Hacienda and Rural Mediterranean.
Ranch Hacienda architecture is reflective of historical ranch heritage from rural Arizona and traditional Spanish Hacienda style homes. It is defined by the prominent use of two primary building materials: stone and exterior plaster. This style projects casual informality, characterized by the use of traditional clay tile roofs, timbers, and exposed rafter tails.
Informal and asymmetrical rectilinear forms characterize the Rural Mediterranean style, while gable shed roofs create a charming country appearance similar to those in old world vineyards. The primary façade and entry create a friendly and inviting atmosphere.
By positioning the home’s long axis perpendicular to the street, the main room is exposed to dramatic views of the Camelback Mountain and, as well, protected from direct sun exposure. Thus, the north courtyard presents direct views of Camelback and offers a very comfortable gathering place for residents and guests to enjoy their favorite glass of wine, during delightful conversation.
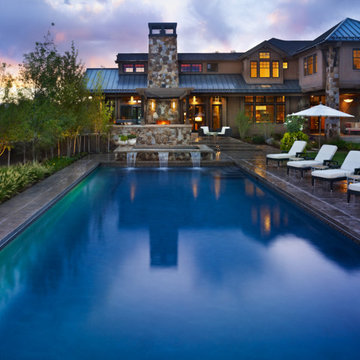
This elegant expression of a modern Colorado style home combines a rustic regional exterior with a refined contemporary interior. The client's private art collection is embraced by a combination of modern steel trusses, stonework and traditional timber beams. Generous expanses of glass allow for view corridors of the mountains to the west, open space wetlands towards the south and the adjacent horse pasture on the east.
Builder: Cadre General Contractors http://www.cadregc.com
Photograph: Ron Ruscio Photography http://ronrusciophotography.com/
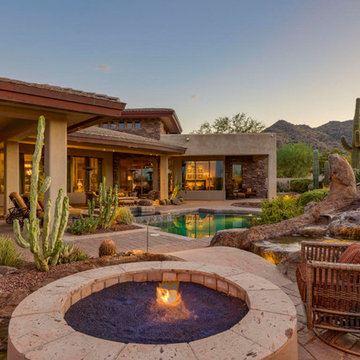
Modelo de patio de estilo americano de tamaño medio en patio trasero con adoquines de ladrillo
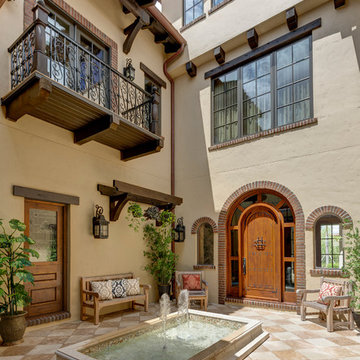
Lawrence Taylor Photography
Modelo de patio mediterráneo grande sin cubierta en patio con fuente y suelo de baldosas
Modelo de patio mediterráneo grande sin cubierta en patio con fuente y suelo de baldosas
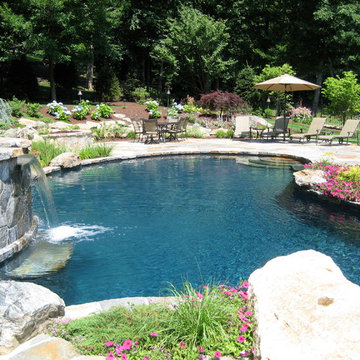
Ejemplo de piscina con fuente tradicional de tamaño medio a medida en patio trasero con adoquines de piedra natural
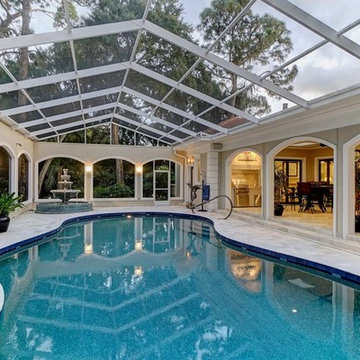
Foto de piscina con fuente alargada tradicional grande interior y a medida con adoquines de piedra natural
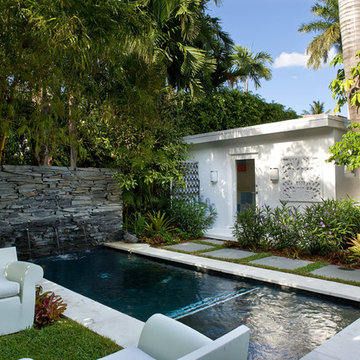
Imagen de piscina con fuente alargada exótica pequeña rectangular en patio trasero con adoquines de hormigón
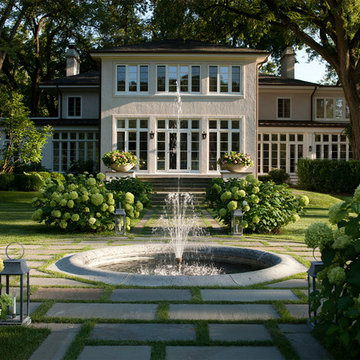
Scott Shigley
Diseño de jardín clásico grande en patio trasero con fuente y adoquines de hormigón
Diseño de jardín clásico grande en patio trasero con fuente y adoquines de hormigón
46 fotos de casas
1

















