39 fotos de casas

Michelle Rose Photography
Modelo de comedor tradicional renovado grande cerrado sin chimenea con paredes negras y suelo de madera oscura
Modelo de comedor tradicional renovado grande cerrado sin chimenea con paredes negras y suelo de madera oscura
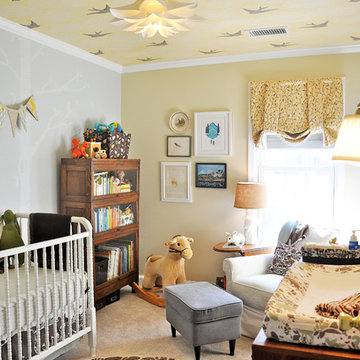
Hygee & West's Daydream wallpaper is installed on the ceiling. A hand painted mural of birch trees and a few scattered birds provides a backdrop for the Jenny Lind-style crib and DwellStudio Woodland Tumble bedding and rug.
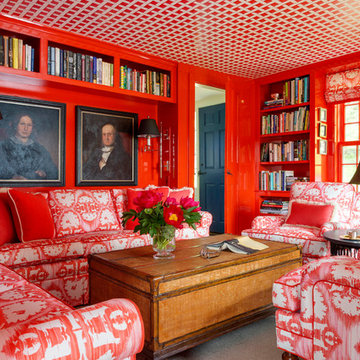
Greg Premru
Foto de sala de estar con biblioteca cerrada bohemia pequeña con paredes rojas
Foto de sala de estar con biblioteca cerrada bohemia pequeña con paredes rojas
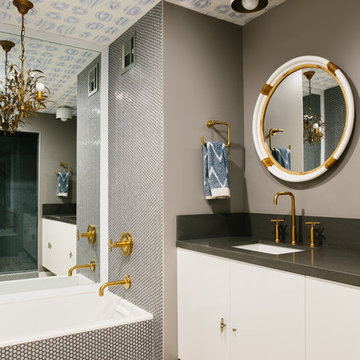
Mary Costa
Modelo de cuarto de baño principal actual con armarios con paneles lisos, puertas de armario blancas, bañera encastrada, paredes grises, lavabo bajoencimera y suelo beige
Modelo de cuarto de baño principal actual con armarios con paneles lisos, puertas de armario blancas, bañera encastrada, paredes grises, lavabo bajoencimera y suelo beige
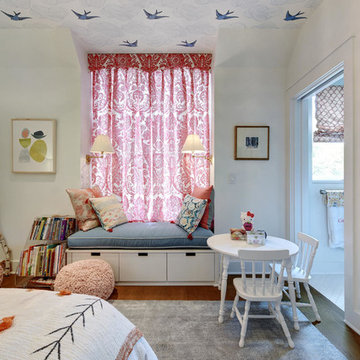
Ejemplo de habitación de invitados clásica de tamaño medio sin chimenea con paredes blancas, suelo de madera en tonos medios y suelo marrón
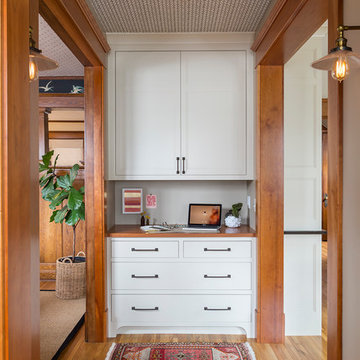
Andrea Rugg Photography
Foto de vestíbulo posterior clásico pequeño con suelo de madera clara
Foto de vestíbulo posterior clásico pequeño con suelo de madera clara
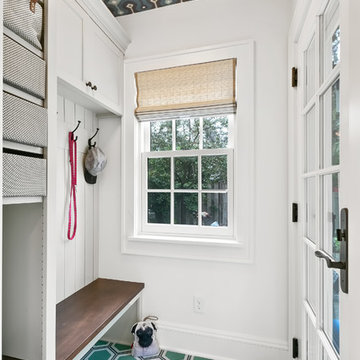
360-Vip Photography - Dean Riedel
Schrader & Co - Remodeler
Modelo de vestíbulo posterior bohemio de tamaño medio con paredes blancas, puerta simple, puerta de vidrio y suelo multicolor
Modelo de vestíbulo posterior bohemio de tamaño medio con paredes blancas, puerta simple, puerta de vidrio y suelo multicolor
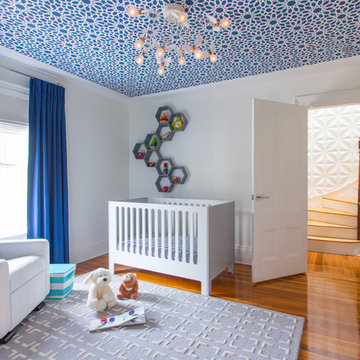
Eric Roth
Modelo de habitación de bebé niño contemporánea de tamaño medio con paredes blancas, suelo de madera en tonos medios y suelo naranja
Modelo de habitación de bebé niño contemporánea de tamaño medio con paredes blancas, suelo de madera en tonos medios y suelo naranja
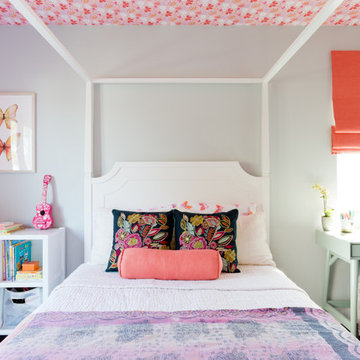
Colorful Coastal Bedroom
When this little girl’s bedroom was installed, she was on the young side. The mom loved the idea of wallpaper, but she was concerned that if it was on the walls her daughter would destroy it. We suggested putting the Walnut wall covering on the ceiling instead.
The pattern might have even been too busy for the walls. Used on the ceiling, it draws the eye up.
This little girl is very into the princess thing. While an overly pink, princess-themed room would have been over-the-top, we made sure the space felt regal enough for its young inhabitant by installing a high canopy bed and furry shag rug. While the room has plenty of pink, it’s paired with other colors including coral and mint green
Photo Credit: Amy Bartlam

Looking through the living area into the kitchen, the eye is drawn to sunny yellow walls, and upwards to the Serena & Lily Lemons wallpaper on the ceiling.
Photographer: Christian Harder

Angie Seckinger Photography
Modelo de cocina clásica pequeña sin isla con despensa, puertas de armario azules, encimera de cuarcita, suelo de madera en tonos medios, suelo marrón y armarios con paneles empotrados
Modelo de cocina clásica pequeña sin isla con despensa, puertas de armario azules, encimera de cuarcita, suelo de madera en tonos medios, suelo marrón y armarios con paneles empotrados
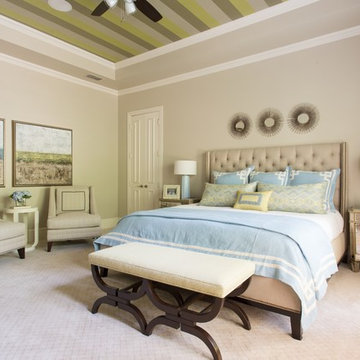
This stunning bedroom has so much originality to it, you hardly know where to start! With the wallpapered ceiling in a custom stripe that incorporates the color scheme of the space, it lends an eye to the horizon painted art duo above the lounge chairs with contrast welt. The simple bedding is well thought out with greens and blues incorporated throughout. A modern bed bench sits amazingly at the base of the bed with a pop of color. The custom circles mirrors flanking the dresser allow the room to seem even larger as it reflects all the amazing designs.
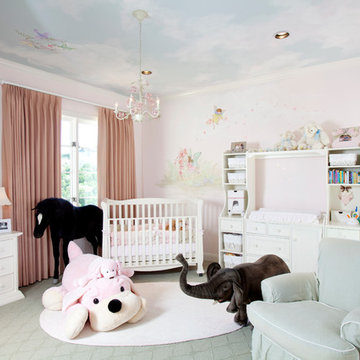
Julie Soefer
Imagen de habitación de bebé niña clásica grande con paredes rosas, moqueta y suelo gris
Imagen de habitación de bebé niña clásica grande con paredes rosas, moqueta y suelo gris
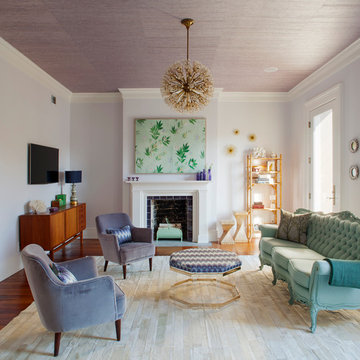
Richard Leo Johnson
Wall Color: Heaven - Regal Wall Satin, Latex Flat (Benjamin Moore)
Trim Color: Super White - Oil, Semi Gloss (Benjamin Moore)
Ceiling: Phillip Jeffries Extra Fine Arrowroot in Hyacinth - Grizzel and Mann
Chandelier: Sputnik Chandelier - Lost City Arts
Sofa: Antique - Jere's Antiques (reupholstered and restored)
Sofa Fabric: D1865-16 - Designer's Guild
Sofa Paint Color: Grenada Villa - Benjamin Moore
Lounge Chairs: Antique (restored)
Ottoman: Antique coffee table (repurposed)
Ottoman Fabric: Christopher Farr Design Adras - Indigo, Grizzel and Mann
Rug: 11x11 Stripe, Milk - Yerra
Small Mirrors: No.411
Fireplace Tile: Sloe - Winchester Tile
Artwork: Paule Marrot - Natural Curiosities
Etagere: Antique
Spiral Stools: Clipper Trading
Sideboard: Antique (mid-century modern)
Table Lamp: Antique
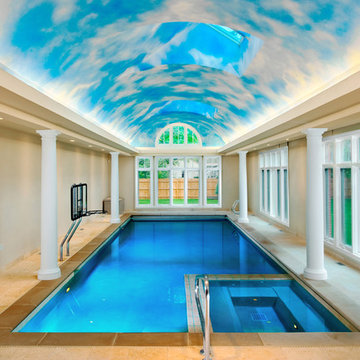
Request Free Quote
This indoor swimming pool and hot tub in Wilmette, IL measures 14'4" x 39'6", and is 3'6" to 8'0" deep. The spa is 6'0" x 9'0". Indiana Limestone Coping sets off the Ivory-colored exposed aggregate pool finish, and the beige colored ceramic tile on the hot tub dam wall and perimeter. Columns set off the amazing hand-painted ceiling with skylights. Photography by Outvision Photography
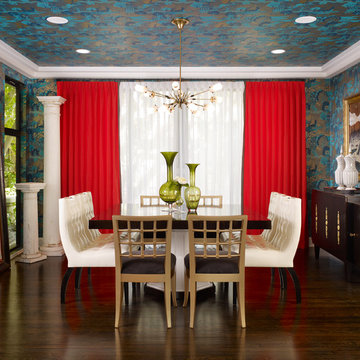
Photo by Eric Staudenmaier
Modelo de comedor ecléctico de tamaño medio cerrado con paredes multicolor, suelo de madera oscura y suelo marrón
Modelo de comedor ecléctico de tamaño medio cerrado con paredes multicolor, suelo de madera oscura y suelo marrón
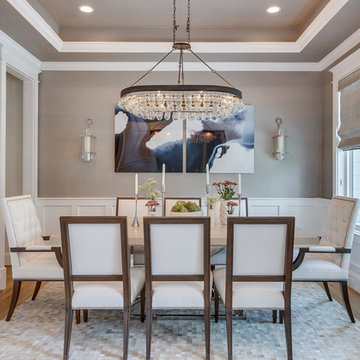
Christy Kosnic Photography
Diseño de comedor tradicional renovado grande cerrado sin chimenea con paredes grises y suelo de madera clara
Diseño de comedor tradicional renovado grande cerrado sin chimenea con paredes grises y suelo de madera clara
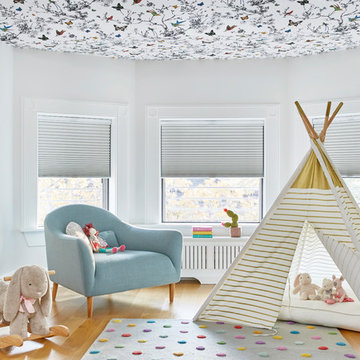
Playful girls room with stunning butterfly and bird print ceiling paper and rainbow, polka-dot rug by Land of Nod! Best part is the teepee! Photo by Jacob Snavely
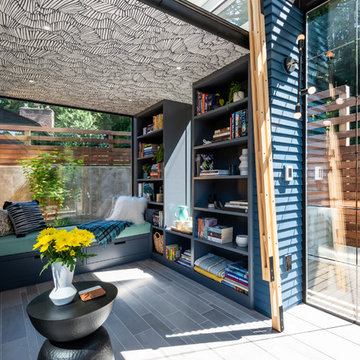
Photos by Andrew Giammarco Photography.
Diseño de sala de estar contemporánea pequeña con suelo de baldosas de cerámica y suelo gris
Diseño de sala de estar contemporánea pequeña con suelo de baldosas de cerámica y suelo gris
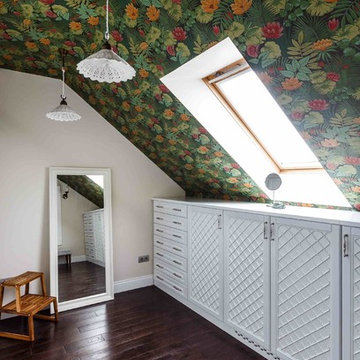
Автор проекта: Екатерина Ловягина,
фотограф: Михаил Чекалов
Imagen de diseño residencial ecléctico de tamaño medio
Imagen de diseño residencial ecléctico de tamaño medio
39 fotos de casas
1
















