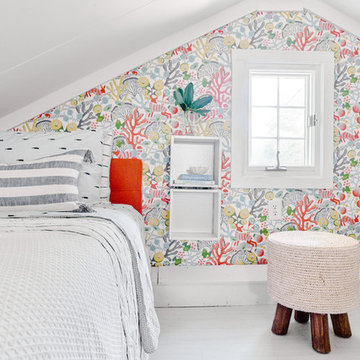374 fotos de casas
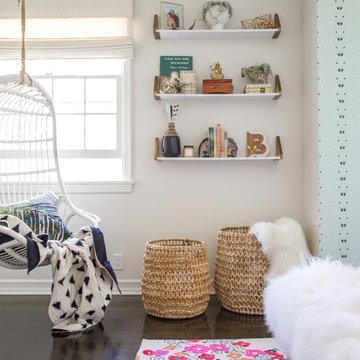
Bethany Nauert
Ejemplo de dormitorio infantil bohemio de tamaño medio con suelo de madera oscura
Ejemplo de dormitorio infantil bohemio de tamaño medio con suelo de madera oscura

THEME This room is dedicated to supporting and encouraging the young artist in art and music. From the hand-painted instruments decorating the music corner to
the dedicated foldaway art table, every space is tailored to the creative spirit, offering a place to be inspired, a nook to relax or a corner to practice. This environment
radiates energy from the ground up, showering the room in natural, vibrant color.
FOCUS A majestic, floor-to-ceiling tree anchors the space, boldly transporting the beauty of nature into the house--along with the fun of swinging from a tree branch,
pitching a tent or reading under the beautiful canopy. The tree shares pride of place with a unique, retroinspired
room divider housing a colorful padded nook perfect for
reading, watching television or just relaxing.
STORAGE Multiple storage options are integrated to accommodate the family’s eclectic interests and
varied needs. From hidden cabinets in the floor to movable shelves and storage bins, there is room
for everything. The two wardrobes provide generous storage capacity without taking up valuable floor
space, and readily open up to sweep toys out of sight. The myWall® panels accommodate various shelving options and bins that can all be repositioned as needed. Additional storage and display options are strategically
provided around the room to store sheet music or display art projects on any of three magnetic panels.
GROWTH While the young artist experiments with media or music, he can also adapt this space to complement his experiences. The myWall® panels promote easy transformation and expansion, offer unlimited options, and keep shelving at an optimum height as he grows. All the furniture rolls on casters so the room can sustain the
action during a play date or be completely re-imagined if the family wants a makeover.
SAFETY The elements in this large open space are all designed to enfold a young boy in a playful, creative and safe place. The modular components on the myWall® panels are all locked securely in place no matter what they store. The custom drop-down table includes two safety latches to prevent unintentional opening. The floor drop doors are all equipped with slow glide closing hinges so no fingers will be trapped.

Modelo de aseo de estilo americano pequeño con lavabo sobreencimera, paredes azules, encimera de acrílico y baldosas y/o azulejos azules

Foto de cuarto de baño rectangular clásico renovado de tamaño medio con lavabo sobreencimera, armarios con paneles lisos, puertas de armario de madera en tonos medios, paredes multicolor, suelo de baldosas de porcelana y suelo beige

Ejemplo de bar en casa con fregadero en L clásico renovado grande con fregadero bajoencimera, puertas de armario negras, encimera de cuarcita, salpicadero multicolor, encimeras negras y armarios estilo shaker
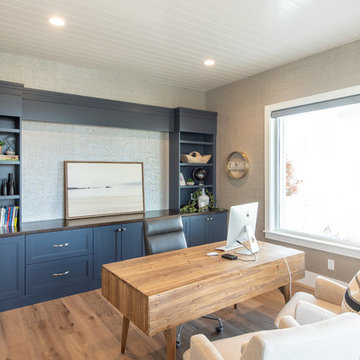
Jared Medley
Modelo de despacho tradicional renovado grande sin chimenea con paredes grises, suelo de madera clara, escritorio independiente y suelo beige
Modelo de despacho tradicional renovado grande sin chimenea con paredes grises, suelo de madera clara, escritorio independiente y suelo beige
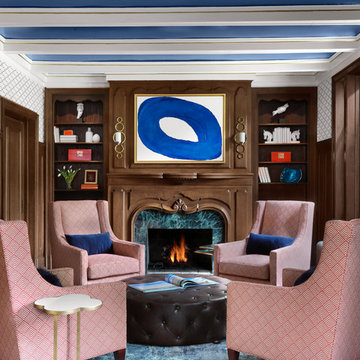
Alise O'Brian Photography
Imagen de salón cerrado tradicional grande con suelo de madera oscura, todas las chimeneas, marco de chimenea de piedra, paredes azules y suelo marrón
Imagen de salón cerrado tradicional grande con suelo de madera oscura, todas las chimeneas, marco de chimenea de piedra, paredes azules y suelo marrón
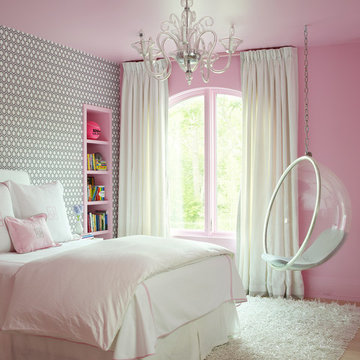
Tria Giovan
Modelo de dormitorio infantil de 4 a 10 años clásico de tamaño medio con suelo de madera clara y paredes multicolor
Modelo de dormitorio infantil de 4 a 10 años clásico de tamaño medio con suelo de madera clara y paredes multicolor
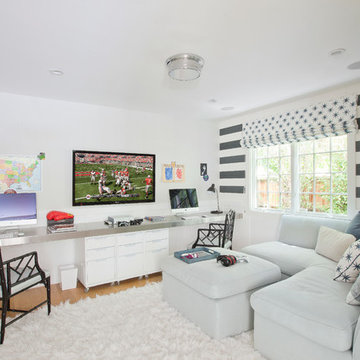
Diseño de despacho marinero de tamaño medio con paredes blancas, suelo de madera en tonos medios y escritorio empotrado
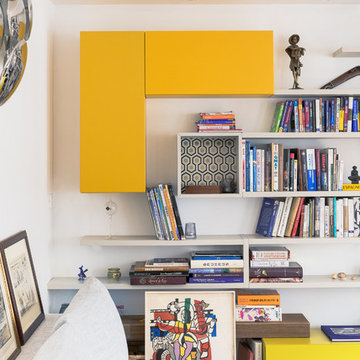
Cyrille Robin
Diseño de sala de estar con biblioteca abierta contemporánea de tamaño medio sin chimenea y televisor con paredes blancas y suelo de madera en tonos medios
Diseño de sala de estar con biblioteca abierta contemporánea de tamaño medio sin chimenea y televisor con paredes blancas y suelo de madera en tonos medios
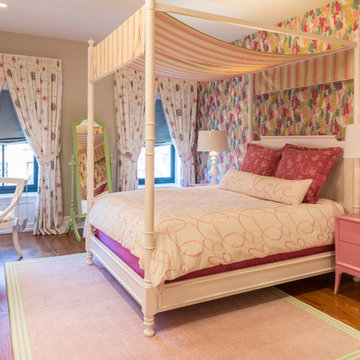
Marco Ricca
Imagen de dormitorio infantil de 4 a 10 años clásico renovado de tamaño medio con paredes multicolor y suelo de madera en tonos medios
Imagen de dormitorio infantil de 4 a 10 años clásico renovado de tamaño medio con paredes multicolor y suelo de madera en tonos medios
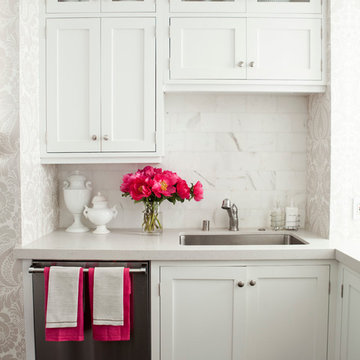
Nicole Hill Gerulat
Ejemplo de cocina clásica con armarios estilo shaker, electrodomésticos de acero inoxidable, fregadero de un seno, puertas de armario blancas, salpicadero blanco y salpicadero de azulejos de piedra
Ejemplo de cocina clásica con armarios estilo shaker, electrodomésticos de acero inoxidable, fregadero de un seno, puertas de armario blancas, salpicadero blanco y salpicadero de azulejos de piedra
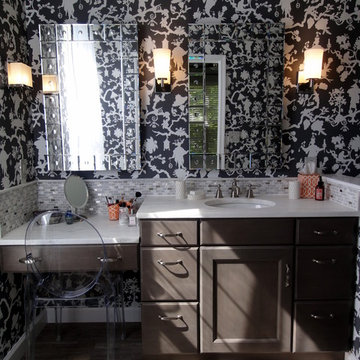
This masterbath is in a 1990's condo and was ready for an update! Space was limited but by staggering the vanity with makeup counter is both multi-purpose and gives the illusion of more space. The listello accent is a combination of glass, stainless and stone tile and puts some sparkle into the room. The Elmwood cabinetry is in the Knight's Armor finish. The sconces are by Restoration Hardware. The marble counter is Calacutta Gold. There are ways to save money in a remodel which you can then put into other items. The listello was actually 12x12 tile cut into strips. The flooring looks like wood but is porcelain tile by The Tile Shop. Design by Carol Luke. Photo by KJ Krammes
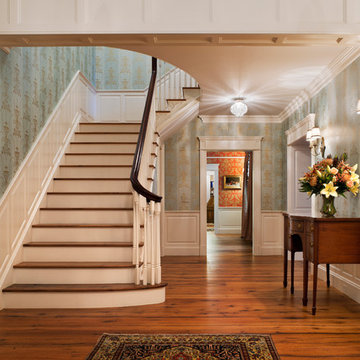
Tom Crane - Tom Crane photography
Modelo de escalera en L tradicional grande con escalones de madera, contrahuellas de madera pintada y barandilla de madera
Modelo de escalera en L tradicional grande con escalones de madera, contrahuellas de madera pintada y barandilla de madera
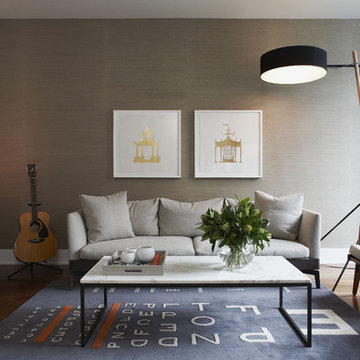
As featured in Style At Home Magazine, the fresh, white framed artwork adds contrast on the living room wall, and the gold tones of the artwork are harmonious with the warm colours of the room.
Photo by Michael Graydon Photography
http://www.michaelgraydon.ca/
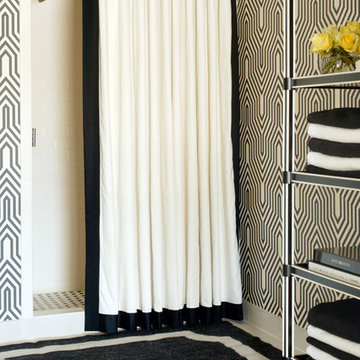
Foto de cuarto de baño clásico renovado de tamaño medio con ducha empotrada, paredes multicolor y baldosas y/o azulejos blancas y negros

Ryann Ford
Diseño de cocina comedor gris y blanca clásica renovada grande con puertas de armario blancas, salpicadero de azulejos de piedra, electrodomésticos de acero inoxidable, suelo de madera oscura, armarios estilo shaker, encimera de acrílico, salpicadero blanco, suelo marrón, encimeras negras y una isla
Diseño de cocina comedor gris y blanca clásica renovada grande con puertas de armario blancas, salpicadero de azulejos de piedra, electrodomésticos de acero inoxidable, suelo de madera oscura, armarios estilo shaker, encimera de acrílico, salpicadero blanco, suelo marrón, encimeras negras y una isla
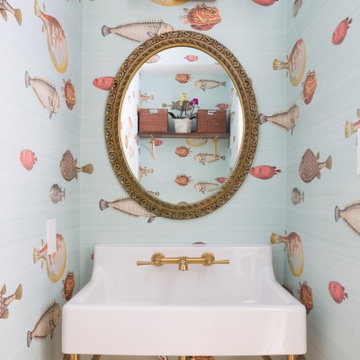
Printed wallpaper, marble, and high-end finishes abound in these luxurious bathrooms designed by our Oakland studio:
Designed by Oakland interior design studio Joy Street Design. Serving Alameda, Berkeley, Orinda, Walnut Creek, Piedmont, and San Francisco.
For more about Joy Street Design, click here: https://www.joystreetdesign.com/
A fresh reinterpretation of historic influences is at the center of our design philosophy; we’ve combined innovative materials and traditional architecture with modern finishes such as generous floor plans, open living concepts, gracious window placements, and superior finishes.
With personalized interior detailing and gracious proportions filled with natural light, Fairview Row offers residents an intimate place to call home. It’s a unique community where traditional elegance speaks to the nature of the neighborhood in a way that feels fresh and relevant for today.
Smith Hardy Photos
374 fotos de casas
1

















