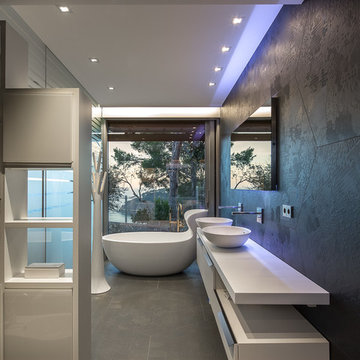434 fotos de casas
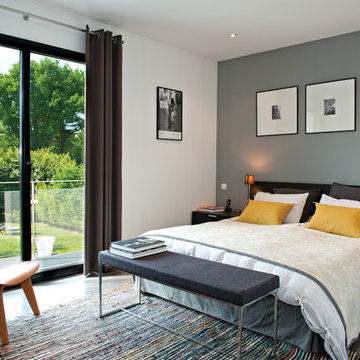
Diseño de dormitorio principal contemporáneo de tamaño medio con paredes grises
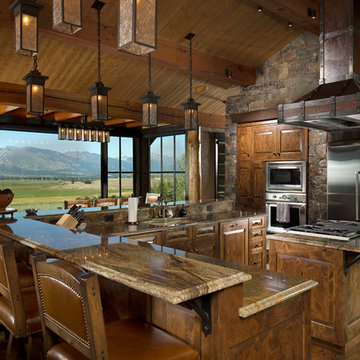
Modelo de cocina rural grande con fregadero bajoencimera, armarios con paneles con relieve, puertas de armario de madera oscura, electrodomésticos de acero inoxidable, encimera de granito, una isla, salpicadero multicolor, salpicadero de azulejos de piedra, suelo de madera en tonos medios, suelo marrón y pared de piedra
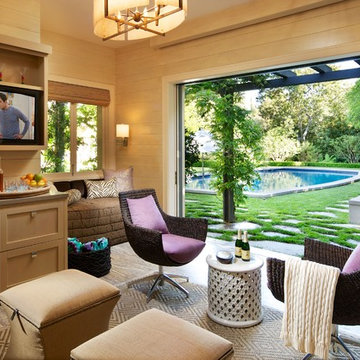
Poolside Cabana
Photography by MPKelley.com
Ejemplo de patio bohemio pequeño en patio trasero con adoquines de piedra natural
Ejemplo de patio bohemio pequeño en patio trasero con adoquines de piedra natural

Modelo de salón abierto contemporáneo grande con paredes blancas, suelo de cemento, chimenea lineal, marco de chimenea de hormigón, televisor colgado en la pared, suelo gris y madera
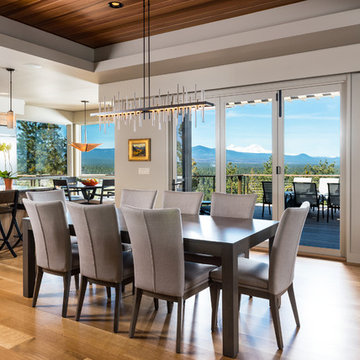
Diseño de comedor clásico renovado grande cerrado sin chimenea con paredes grises, suelo de madera clara y suelo gris
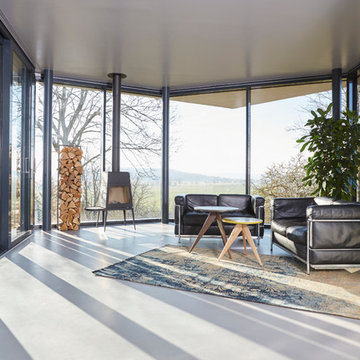
Alex Pusch Fotografie
Imagen de salón abierto contemporáneo grande con estufa de leña, suelo de cemento y marco de chimenea de metal
Imagen de salón abierto contemporáneo grande con estufa de leña, suelo de cemento y marco de chimenea de metal
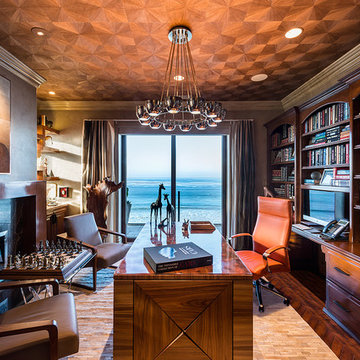
This project combines high end earthy elements with elegant, modern furnishings. We wanted to re invent the beach house concept and create an home which is not your typical coastal retreat. By combining stronger colors and textures, we gave the spaces a bolder and more permanent feel. Yet, as you travel through each room, you can't help but feel invited and at home.

The family room has room to invite the entire family and friends for a get together. The view, fireplace and AV amenities will keep your family at home.
AMG Marketing Inc.
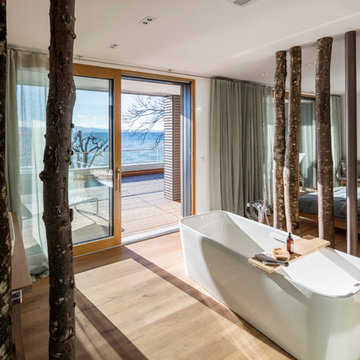
Projekt von Baufritz
Modelo de cuarto de baño principal contemporáneo de tamaño medio con bañera exenta, paredes blancas, suelo de madera clara y lavabo sobreencimera
Modelo de cuarto de baño principal contemporáneo de tamaño medio con bañera exenta, paredes blancas, suelo de madera clara y lavabo sobreencimera
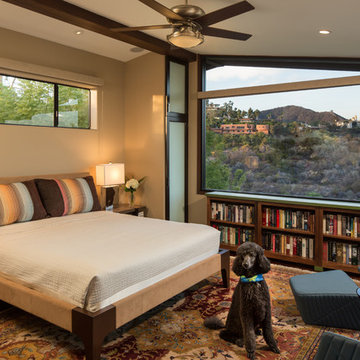
Mike Kelley
Foto de dormitorio principal contemporáneo de tamaño medio sin chimenea con paredes beige y suelo de madera oscura
Foto de dormitorio principal contemporáneo de tamaño medio sin chimenea con paredes beige y suelo de madera oscura

Richard Mandelkorn
Diseño de salón para visitas cerrado costero de tamaño medio sin chimenea y televisor con paredes amarillas, moqueta y suelo beige
Diseño de salón para visitas cerrado costero de tamaño medio sin chimenea y televisor con paredes amarillas, moqueta y suelo beige

To achieve the indoor/outdoor quality our client wanted, we installed multiple moment frames to carry the existing roof. It looks clean and organized in this photo but there is a lot going on in the structure. Don't be afraid to make big structural moves to achieve an open space. It is always worth it!
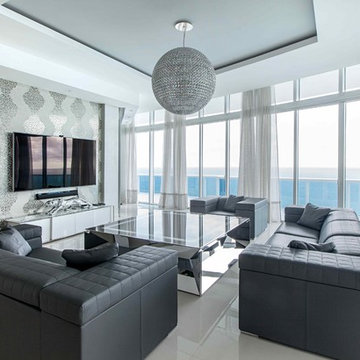
Modern - Interior Design projects by Natalia Neverko Design in Miami, Florida.
Дизайн Интерьеров
Архитектурные Интерьеры
Дизайн интерьеров в Sunny Isles
Дизайн интерьеров в Sunny Isles
Miami’s Top Interior Designers
Interior design,
Modern interiors,
Architectural interiors,
Luxury interiors,
Eclectic design,
Contemporary design,
Bickell interior designer
Sunny Isles interior designers
Miami Beach interior designer
modern architecture,
award winner designer,
high-end custom design, turnkey interiors
Miami modern,
Contemporary Interior Designers,
Modern Interior Designers,
Brickell Interior Designers,
Sunny Isles Interior Designers,
Pinecrest Interior Designers,
Natalia Neverko interior Design
South Florida designers,
Best Miami Designers,
Miami interiors,
Miami décor,
Miami Beach Designers,
Best Miami Interior Designers,
Miami Beach Interiors,
Luxurious Design in Miami,
Top designers,
Deco Miami,
Luxury interiors,
Miami Beach Luxury Interiors,
Miami Interior Design,
Miami Interior Design Firms,
Beach front,
Top Interior Designers,
top décor,
Top Miami Decorators,
Miami luxury condos,
modern interiors,
Modern,
Pent house design,
white interiors,
Top Miami Interior Decorators,
Top Miami Interior Designers,
Modern Designers in Miami,
Contemporary interior design
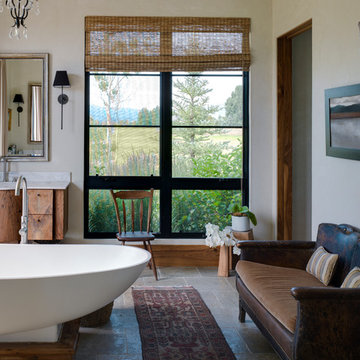
A custom home in Jackson, Wyoming
Photography: Cameron R. Neilson
Foto de cuarto de baño principal rural grande con armarios con paneles lisos, puertas de armario de madera oscura, bañera exenta, paredes blancas, lavabo bajoencimera, encimera de mármol y baldosas y/o azulejos de piedra
Foto de cuarto de baño principal rural grande con armarios con paneles lisos, puertas de armario de madera oscura, bañera exenta, paredes blancas, lavabo bajoencimera, encimera de mármol y baldosas y/o azulejos de piedra
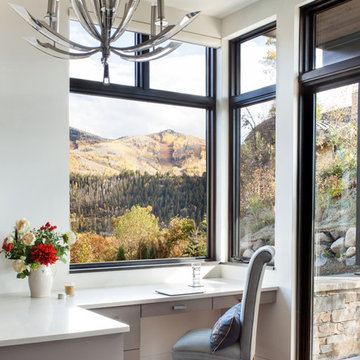
Imagen de despacho clásico renovado de tamaño medio sin chimenea con paredes blancas, suelo de madera oscura, escritorio empotrado y suelo marrón
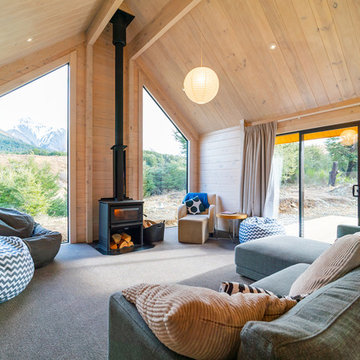
Imagen de salón abierto rural de tamaño medio con moqueta, estufa de leña, marco de chimenea de madera, suelo gris y paredes marrones
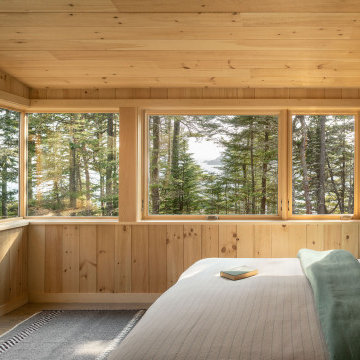
Master Bedroom
Imagen de dormitorio principal rural de tamaño medio con paredes marrones, suelo de madera en tonos medios y suelo gris
Imagen de dormitorio principal rural de tamaño medio con paredes marrones, suelo de madera en tonos medios y suelo gris

Photo Credit: ©Tom Holdsworth,
A screen porch was added to the side of the interior sitting room, enabling the two spaces to become one. A unique three-panel bi-fold door, separates the indoor-outdoor space; on nice days, plenty of natural ventilation flows through the house. Opening the sunroom, living room and kitchen spaces enables a free dialog between rooms. The kitchen level sits above the sunroom and living room giving it a perch as the heart of the home. Dressed in maple and white, the cabinet color palette is in sync with the subtle value and warmth of nature. The cooktop wall was designed as a piece of furniture; the maple cabinets frame the inserted white cabinet wall. The subtle mosaic backsplash with a hint of green, represents a delicate leaf.

The client was referred to us by the builder to build a vacation home where the family mobile home used to be. Together, we visited Key Largo and once there we understood that the most important thing was to incorporate nature and the sea inside the house. A meeting with the architect took place after and we made a few suggestions that it was taking into consideration as to change the fixed balcony doors by accordion doors or better known as NANA Walls, this detail would bring the ocean inside from the very first moment you walk into the house as if you were traveling in a cruise.
A client's request from the very first day was to have two televisions in the main room, at first I did hesitate about it but then I understood perfectly the purpose and we were fascinated with the final results, it is really impressive!!! and he does not miss any football games, while their children can choose their favorite programs or games. An easy solution to modern times for families to share various interest and time together.
Our purpose from the very first day was to design a more sophisticate style Florida Keys home with a happy vibe for the entire family to enjoy vacationing at a place that had so many good memories for our client and the future generation.
Architecture Photographer : Mattia Bettinelli
434 fotos de casas
7

















