434 fotos de casas
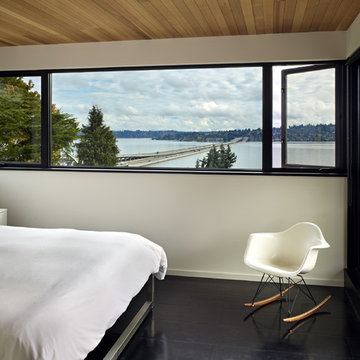
A new Seattle modern house designed by chadbourne + doss architects houses a couple and their 18 bicycles. 3 floors connect indoors and out and provide panoramic views of Lake Washington. The interior is a composition of black and white with warm wood accents.
photo by Benjamin Benschneider

With a compact form and several integrated sustainable systems, the Capitol Hill Residence achieves the client’s goals to maximize the site’s views and resources while responding to its micro climate. Some of the sustainable systems are architectural in nature. For example, the roof rainwater collects into a steel entry water feature, day light from a typical overcast Seattle sky penetrates deep into the house through a central translucent slot, and exterior mounted mechanical shades prevent excessive heat gain without sacrificing the view. Hidden systems affect the energy consumption of the house such as the buried geothermal wells and heat pumps that aid in both heating and cooling, and a 30 panel photovoltaic system mounted on the roof feeds electricity back to the grid.
The minimal foundation sits within the footprint of the previous house, while the upper floors cantilever off the foundation as if to float above the front entry water feature and surrounding landscape. The house is divided by a sloped translucent ceiling that contains the main circulation space and stair allowing daylight deep into the core. Acrylic cantilevered treads with glazed guards and railings keep the visual appearance of the stair light and airy allowing the living and dining spaces to flow together.
While the footprint and overall form of the Capitol Hill Residence were shaped by the restrictions of the site, the architectural and mechanical systems at work define the aesthetic. Working closely with a team of engineers, landscape architects, and solar designers we were able to arrive at an elegant, environmentally sustainable home that achieves the needs of the clients, and fits within the context of the site and surrounding community.
(c) Steve Keating Photography
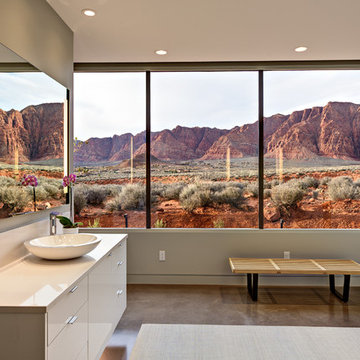
Imagen de cuarto de baño principal actual de tamaño medio con armarios con paneles lisos, puertas de armario blancas, suelo de cemento, lavabo sobreencimera, combinación de ducha y bañera, baldosas y/o azulejos beige, baldosas y/o azulejos de porcelana, paredes beige, encimera de cuarzo compacto, suelo gris y ducha con puerta con bisagras
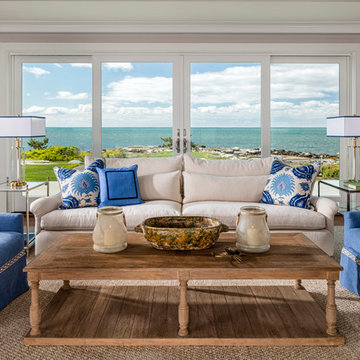
The Brunschwig & Fils ikat fabric in shades of navy and seaglass inspired the interior color palette and found their home as pillows on the Cisco Bros Genevieve sofa. Lee Industries chairs covered in Brunschwig & Fils blue linen flank the Zentique wood plank coffee table. A sisal area rug anchors the seating group.
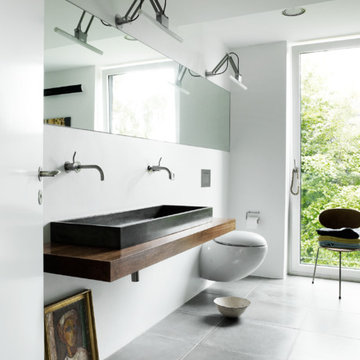
Imagen de cuarto de baño principal escandinavo grande con lavabo de seno grande, encimera de madera, sanitario de pared, paredes blancas, baldosas y/o azulejos blancos, baldosas y/o azulejos de cemento, suelo de baldosas de cerámica y encimeras marrones
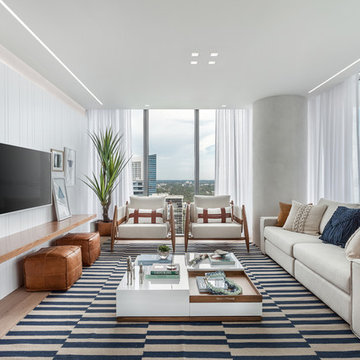
Modelo de sala de estar abierta costera grande sin chimenea con paredes blancas, televisor colgado en la pared, suelo de madera clara y alfombra
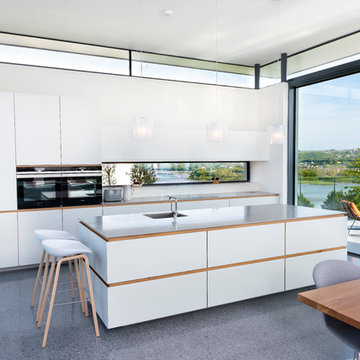
Bespoke handcrafted modern kitchen with beutifuly detailed corners and handmade recessed handles.
Custom high end materials.
Foto de cocina comedor contemporánea de tamaño medio con fregadero de un seno, armarios con paneles lisos, puertas de armario blancas, salpicadero de vidrio, electrodomésticos negros, suelo de cemento, una isla y suelo gris
Foto de cocina comedor contemporánea de tamaño medio con fregadero de un seno, armarios con paneles lisos, puertas de armario blancas, salpicadero de vidrio, electrodomésticos negros, suelo de cemento, una isla y suelo gris
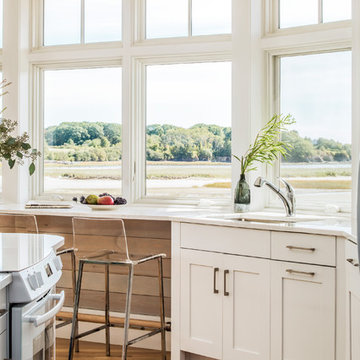
Jeff Roberts Imaging
Ejemplo de cocina costera de tamaño medio con fregadero bajoencimera, armarios estilo shaker, puertas de armario blancas, encimera de cuarzo compacto, suelo de madera en tonos medios, salpicadero de vidrio y barras de cocina
Ejemplo de cocina costera de tamaño medio con fregadero bajoencimera, armarios estilo shaker, puertas de armario blancas, encimera de cuarzo compacto, suelo de madera en tonos medios, salpicadero de vidrio y barras de cocina
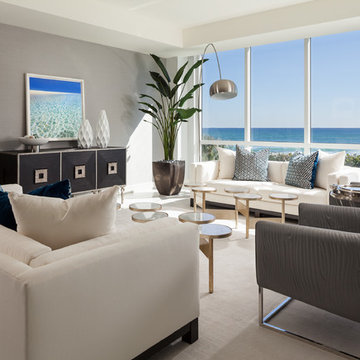
Sargent Photography
J/Howard Design Inc
Foto de salón para visitas abierto contemporáneo de tamaño medio sin chimenea y televisor con paredes grises y suelo blanco
Foto de salón para visitas abierto contemporáneo de tamaño medio sin chimenea y televisor con paredes grises y suelo blanco
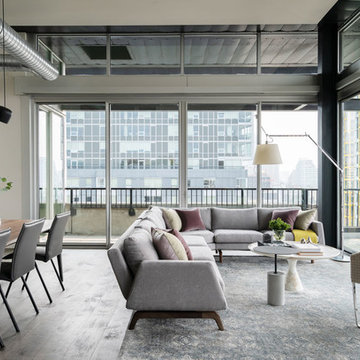
Open floor plan for an Urban Loft.
Photography: Kort Havens
Modelo de salón para visitas abierto industrial de tamaño medio sin chimenea con paredes blancas y suelo de madera oscura
Modelo de salón para visitas abierto industrial de tamaño medio sin chimenea con paredes blancas y suelo de madera oscura
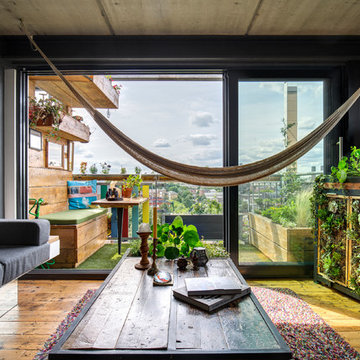
Our client moved into a modern apartment in South East London with a desire to warm it up and bring the outside in. We set about transforming the space into a lush, rustic, rural sanctuary with an industrial twist.
We stripped the ceilings and wall back to their natural substrate, which revealed textured concrete and beautiful steel beams. We replaced the carpet with richly toned reclaimed pine and introduced a range of bespoke storage to maximise the use of the space. Finally, the apartment was filled with plants, including planters and living walls, to complete the "outside inside" feel.
Photography by Adam Letch - www.adamletch.com
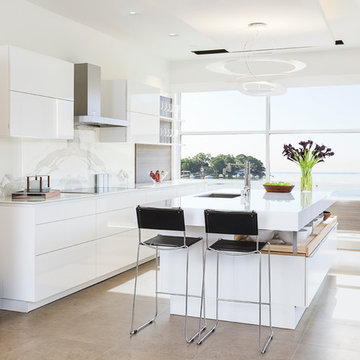
Modelo de cocina actual grande con fregadero bajoencimera, armarios con paneles lisos, puertas de armario blancas, encimera de cuarzo compacto, salpicadero blanco, salpicadero de losas de piedra, suelo de baldosas de porcelana y una isla
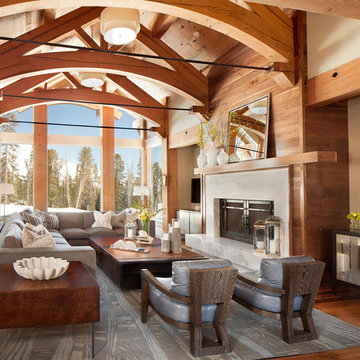
Ejemplo de sala de estar abierta clásica renovada grande con suelo de madera en tonos medios, todas las chimeneas y paredes beige
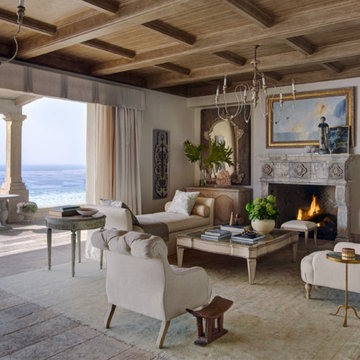
Foto de salón para visitas abierto mediterráneo de tamaño medio sin televisor con paredes blancas, todas las chimeneas, suelo de madera clara, marco de chimenea de piedra, suelo beige y alfombra
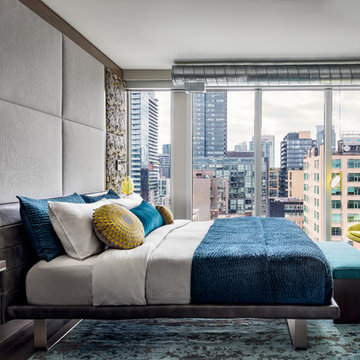
Master Bedroom
Photography by Gillian Jackson
Diseño de dormitorio principal contemporáneo pequeño con paredes grises, suelo de madera en tonos medios, marco de chimenea de baldosas y/o azulejos, todas las chimeneas y suelo marrón
Diseño de dormitorio principal contemporáneo pequeño con paredes grises, suelo de madera en tonos medios, marco de chimenea de baldosas y/o azulejos, todas las chimeneas y suelo marrón
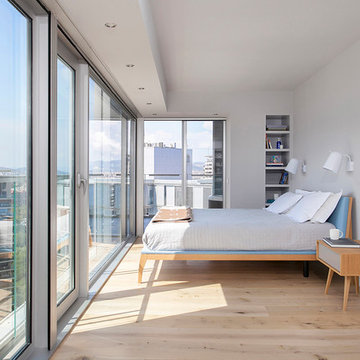
Дизайнеры Маша Степанова и Лиля Кощеева
Фотограф Jordi Folch
Diseño de dormitorio principal contemporáneo pequeño con paredes grises, suelo de madera clara y suelo beige
Diseño de dormitorio principal contemporáneo pequeño con paredes grises, suelo de madera clara y suelo beige
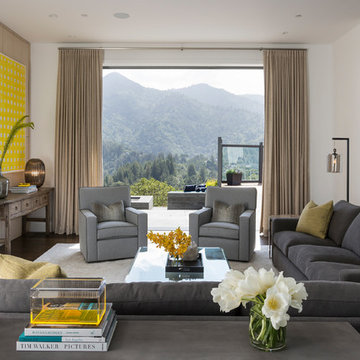
Imagen de sala de estar abierta contemporánea de tamaño medio con todas las chimeneas, televisor colgado en la pared, paredes grises y marco de chimenea de yeso
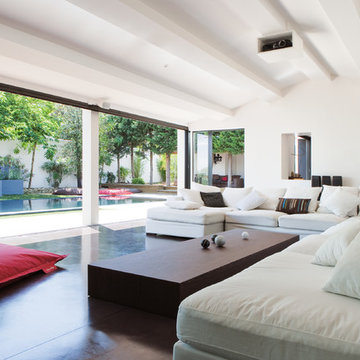
Imagen de sala de estar abierta contemporánea extra grande sin chimenea y televisor con paredes blancas
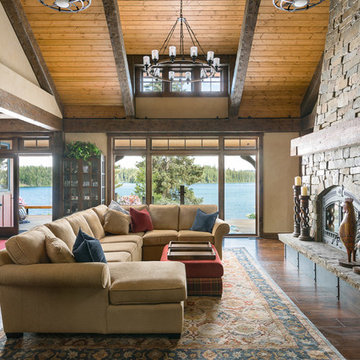
Klassen Photography
Imagen de salón abierto rural de tamaño medio con paredes beige, suelo de madera en tonos medios, estufa de leña, marco de chimenea de piedra y suelo marrón
Imagen de salón abierto rural de tamaño medio con paredes beige, suelo de madera en tonos medios, estufa de leña, marco de chimenea de piedra y suelo marrón
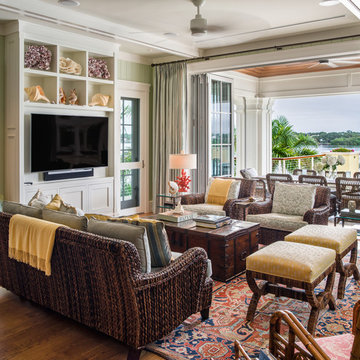
Herscoe Hajjar Architects
Modelo de sala de estar tropical grande con paredes verdes, suelo de madera en tonos medios y pared multimedia
Modelo de sala de estar tropical grande con paredes verdes, suelo de madera en tonos medios y pared multimedia
434 fotos de casas
4
















