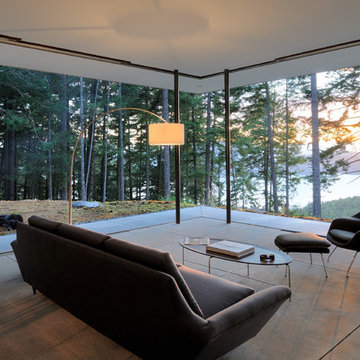434 fotos de casas
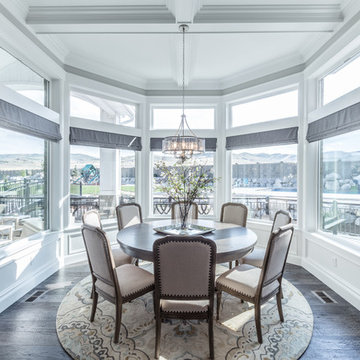
Ejemplo de comedor de cocina clásico de tamaño medio con paredes grises, suelo de madera oscura y suelo marrón
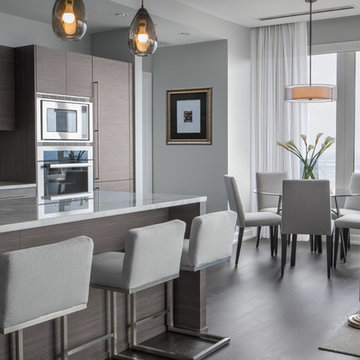
Elena Jasic Photography
Imagen de cocina lineal y gris y blanca actual de tamaño medio abierta con fregadero bajoencimera, armarios con paneles lisos, puertas de armario marrones, encimera de mármol, salpicadero azul, electrodomésticos de acero inoxidable, suelo de madera oscura, una isla, suelo marrón y salpicadero de vidrio templado
Imagen de cocina lineal y gris y blanca actual de tamaño medio abierta con fregadero bajoencimera, armarios con paneles lisos, puertas de armario marrones, encimera de mármol, salpicadero azul, electrodomésticos de acero inoxidable, suelo de madera oscura, una isla, suelo marrón y salpicadero de vidrio templado
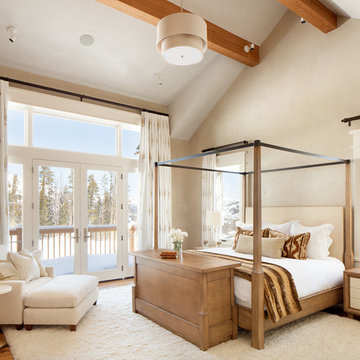
Ejemplo de dormitorio principal clásico renovado de tamaño medio sin chimenea con paredes beige y suelo de madera en tonos medios
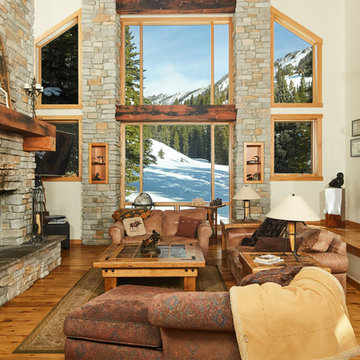
Photos by Ryan Day Thompson
Imagen de salón abierto rural extra grande con paredes beige, suelo de madera clara, todas las chimeneas y marco de chimenea de piedra
Imagen de salón abierto rural extra grande con paredes beige, suelo de madera clara, todas las chimeneas y marco de chimenea de piedra
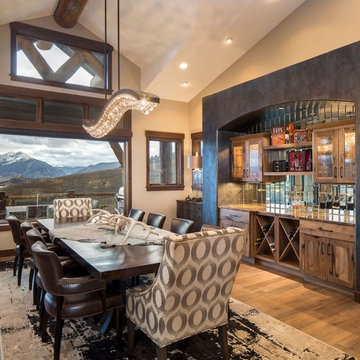
Foto de comedor de cocina rural grande sin chimenea con paredes beige, suelo de baldosas de porcelana y suelo marrón
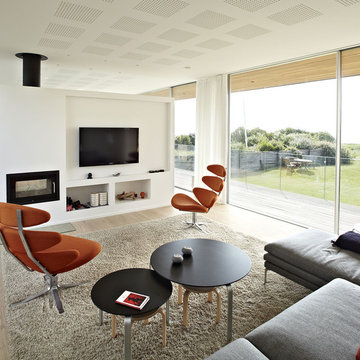
Diseño de salón para visitas abierto actual grande con paredes blancas, pared multimedia, suelo de madera en tonos medios, estufa de leña y marco de chimenea de ladrillo

Custom dining table with built-in lazy susan. Light fixture by Ingo Mauer: Oh Mei Ma.
Modelo de comedor de cocina actual de tamaño medio con paredes blancas, suelo de madera clara, chimenea de doble cara, suelo beige y marco de chimenea de metal
Modelo de comedor de cocina actual de tamaño medio con paredes blancas, suelo de madera clara, chimenea de doble cara, suelo beige y marco de chimenea de metal

Canyon views are an integral feature of the interior of the space, with nature acting as one 'wall' of the space. Light filled master bathroom with a elegant tub and generous open shower lined with marble slabs. A floating wood vanity is capped with vessel sinks and wall mounted faucets.
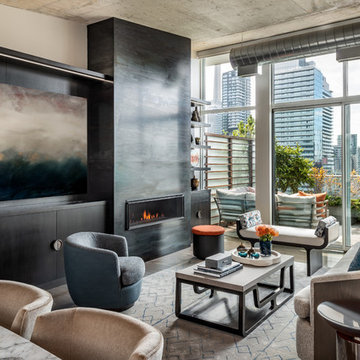
Living Room
Photography by Gillian Jackson
Foto de salón abierto contemporáneo pequeño con paredes grises, marco de chimenea de metal, televisor retractable, suelo de madera oscura, chimenea lineal y suelo marrón
Foto de salón abierto contemporáneo pequeño con paredes grises, marco de chimenea de metal, televisor retractable, suelo de madera oscura, chimenea lineal y suelo marrón
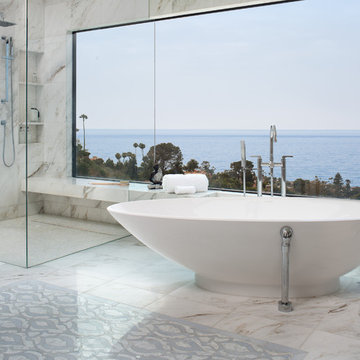
After..........
and happily ever after.
While the bathroom has plenty of space, the clients wanted to update they style to better suit their tastes and capture the ocean and sky views. We removed a water closet from the outside wall that obstructed views (far end) also allowing the vanity mirrors to reflect the spectacular view. Adding a curbless shower will allow for aging in place. Flooring: Mother-of-pearl shower floor and light blue, laser cut marble inlay in the center of the floor.
Margaret Dean- Design Studio West
James Brady Photography

The client was referred to us by the builder to build a vacation home where the family mobile home used to be. Together, we visited Key Largo and once there we understood that the most important thing was to incorporate nature and the sea inside the house. A meeting with the architect took place after and we made a few suggestions that it was taking into consideration as to change the fixed balcony doors by accordion doors or better known as NANA Walls, this detail would bring the ocean inside from the very first moment you walk into the house as if you were traveling in a cruise.
A client's request from the very first day was to have two televisions in the main room, at first I did hesitate about it but then I understood perfectly the purpose and we were fascinated with the final results, it is really impressive!!! and he does not miss any football games, while their children can choose their favorite programs or games. An easy solution to modern times for families to share various interest and time together.
Our purpose from the very first day was to design a more sophisticate style Florida Keys home with a happy vibe for the entire family to enjoy vacationing at a place that had so many good memories for our client and the future generation.
Architecture Photographer : Mattia Bettinelli

Imagen de sala de estar marinera grande con paredes blancas, suelo de cemento, marco de chimenea de piedra, televisor colgado en la pared, suelo gris y chimenea lineal
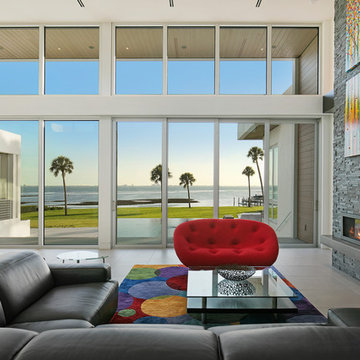
Ryan Gamma
Ejemplo de salón abierto moderno grande con paredes blancas, suelo de baldosas de porcelana, chimenea lineal, marco de chimenea de piedra, suelo gris y televisor colgado en la pared
Ejemplo de salón abierto moderno grande con paredes blancas, suelo de baldosas de porcelana, chimenea lineal, marco de chimenea de piedra, suelo gris y televisor colgado en la pared

Sunromm
Photo Credit: Nat Rea
Ejemplo de galería clásica renovada de tamaño medio sin chimenea con suelo de madera clara, techo estándar y suelo beige
Ejemplo de galería clásica renovada de tamaño medio sin chimenea con suelo de madera clara, techo estándar y suelo beige
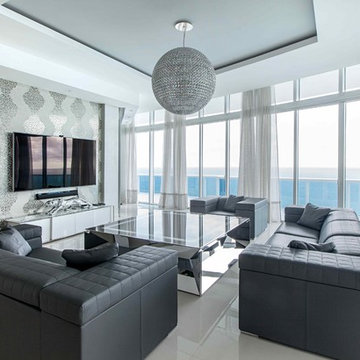
Modern - Interior Design projects by Natalia Neverko Design in Miami, Florida.
Дизайн Интерьеров
Архитектурные Интерьеры
Дизайн интерьеров в Sunny Isles
Дизайн интерьеров в Sunny Isles
Miami’s Top Interior Designers
Interior design,
Modern interiors,
Architectural interiors,
Luxury interiors,
Eclectic design,
Contemporary design,
Bickell interior designer
Sunny Isles interior designers
Miami Beach interior designer
modern architecture,
award winner designer,
high-end custom design, turnkey interiors
Miami modern,
Contemporary Interior Designers,
Modern Interior Designers,
Brickell Interior Designers,
Sunny Isles Interior Designers,
Pinecrest Interior Designers,
Natalia Neverko interior Design
South Florida designers,
Best Miami Designers,
Miami interiors,
Miami décor,
Miami Beach Designers,
Best Miami Interior Designers,
Miami Beach Interiors,
Luxurious Design in Miami,
Top designers,
Deco Miami,
Luxury interiors,
Miami Beach Luxury Interiors,
Miami Interior Design,
Miami Interior Design Firms,
Beach front,
Top Interior Designers,
top décor,
Top Miami Decorators,
Miami luxury condos,
modern interiors,
Modern,
Pent house design,
white interiors,
Top Miami Interior Decorators,
Top Miami Interior Designers,
Modern Designers in Miami,
Contemporary interior design
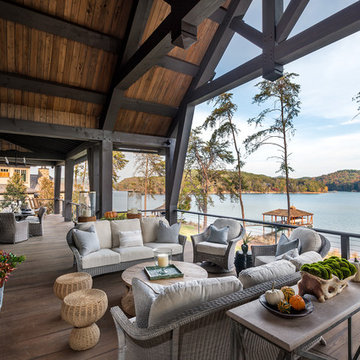
This transitional timber frame home features a wrap-around porch designed to take advantage of its lakeside setting and mountain views. Natural stone, including river rock, granite and Tennessee field stone, is combined with wavy edge siding and a cedar shingle roof to marry the exterior of the home with it surroundings. Casually elegant interiors flow into generous outdoor living spaces that highlight natural materials and create a connection between the indoors and outdoors.
Photography Credit: Rebecca Lehde, Inspiro 8 Studios
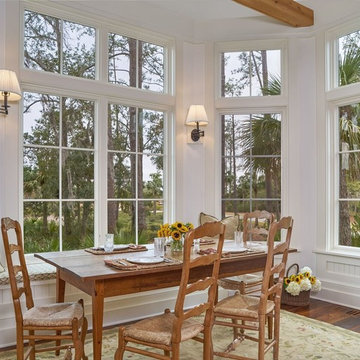
Diseño de comedor tradicional de tamaño medio cerrado sin chimenea con paredes blancas y suelo de madera oscura

Photographer: Jay Goodrich
This 2800 sf single-family home was completed in 2009. The clients desired an intimate, yet dynamic family residence that reflected the beauty of the site and the lifestyle of the San Juan Islands. The house was built to be both a place to gather for large dinners with friends and family as well as a cozy home for the couple when they are there alone.
The project is located on a stunning, but cripplingly-restricted site overlooking Griffin Bay on San Juan Island. The most practical area to build was exactly where three beautiful old growth trees had already chosen to live. A prior architect, in a prior design, had proposed chopping them down and building right in the middle of the site. From our perspective, the trees were an important essence of the site and respectfully had to be preserved. As a result we squeezed the programmatic requirements, kept the clients on a square foot restriction and pressed tight against property setbacks.
The delineate concept is a stone wall that sweeps from the parking to the entry, through the house and out the other side, terminating in a hook that nestles the master shower. This is the symbolic and functional shield between the public road and the private living spaces of the home owners. All the primary living spaces and the master suite are on the water side, the remaining rooms are tucked into the hill on the road side of the wall.
Off-setting the solid massing of the stone walls is a pavilion which grabs the views and the light to the south, east and west. Built in a position to be hammered by the winter storms the pavilion, while light and airy in appearance and feeling, is constructed of glass, steel, stout wood timbers and doors with a stone roof and a slate floor. The glass pavilion is anchored by two concrete panel chimneys; the windows are steel framed and the exterior skin is of powder coated steel sheathing.
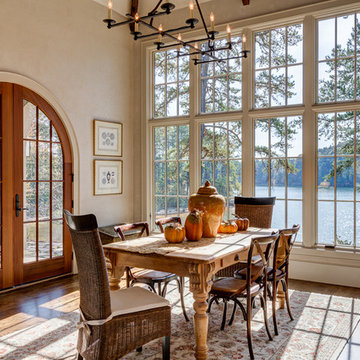
Imagen de comedor costero de tamaño medio con paredes beige y suelo de madera oscura
434 fotos de casas
6

















