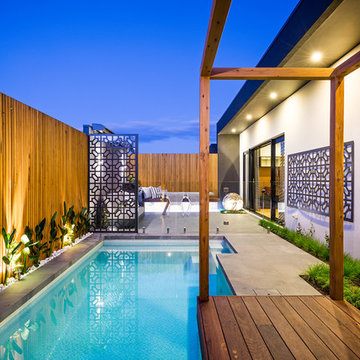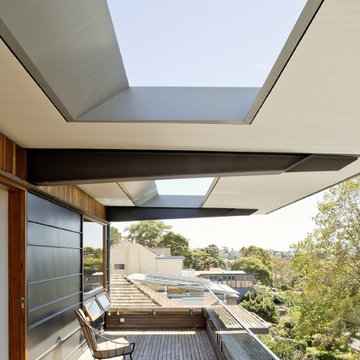179 fotos de casas
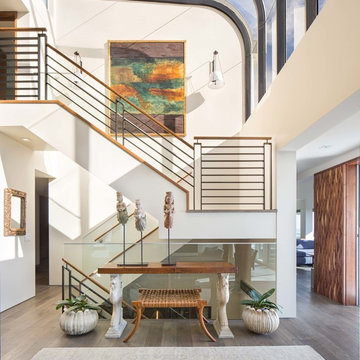
Photograph by Chad Mellon Photography
Foto de escalera en U contemporánea de tamaño medio con barandilla de varios materiales
Foto de escalera en U contemporánea de tamaño medio con barandilla de varios materiales
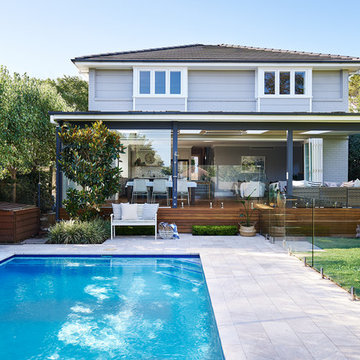
Photos by John Paul Urizar
Modelo de fachada de casa gris clásica renovada grande de dos plantas con revestimiento de madera, tejado a la holandesa y tejado de teja de madera
Modelo de fachada de casa gris clásica renovada grande de dos plantas con revestimiento de madera, tejado a la holandesa y tejado de teja de madera
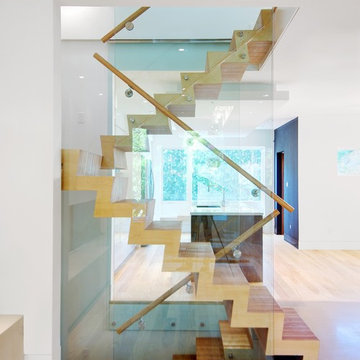
A side view of the stairs, which run from the basement up to the third floor.
Imagen de escalera en L contemporánea de tamaño medio con escalones de madera, contrahuellas de madera y barandilla de madera
Imagen de escalera en L contemporánea de tamaño medio con escalones de madera, contrahuellas de madera y barandilla de madera

due to lot orientation and proportion, we needed to find a way to get more light into the house, specifically during the middle of the day. the solution that we came up with was the location of the stairs along the long south property line, combined with the glass railing, skylights, and some windows into the stair well. we allowed the stairs to project through the glass as thought the glass had sliced through the steps.
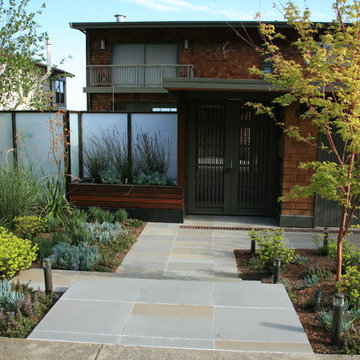
A remodeled entry courtyard garden with modern accents. The Garden Route Co designed and built the entry garden and courtyard along with custom outdoor furniture and metal water feature.
Photos by Rich Radford
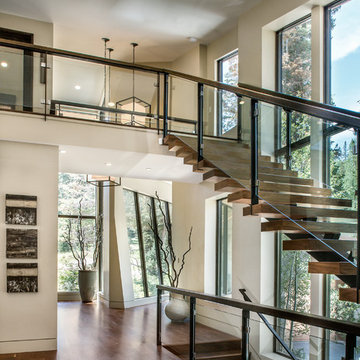
Scott Zimmerman, Floating staircase with walnut treads and glass railing.
Foto de escalera recta actual de tamaño medio sin contrahuella con escalones de madera
Foto de escalera recta actual de tamaño medio sin contrahuella con escalones de madera
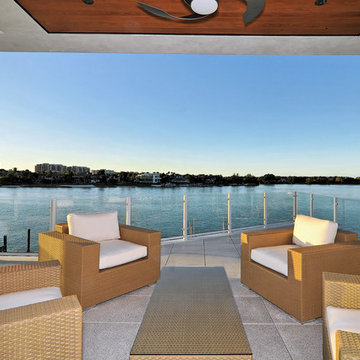
The concept began with creating an international style modern residence taking full advantage of the 360 degree views of Sarasota downtown, the Gulf of Mexico, Sarasota Bay and New Pass. A court yard is surrounded by the home which integrates outdoor and indoor living.
This 6,400 square foot residence is designed around a central courtyard which connects the garage and guest house in the front, to the main house in the rear via fire bowl and lap pool lined walkway on the first level and bridge on the second level. The architecture is ridged yet fluid with the use of teak stained cypress and shade sails that create fluidity and movement in the architecture. The courtyard becomes a private day and night-time oasis with fire, water and cantilevered stair case leading to the front door which seconds as bleacher style seating for watching swimmers in the 60 foot long wet edge lap pool. A royal palm tree orchard frame the courtyard for a true tropical experience.
The façade of the residence is made up of a series of picture frames that frame the architecture and the floor to ceiling glass throughout. The rear covered balcony takes advantage of maximizing the views with glass railings and free spanned structure. The bow of the balcony juts out like a ship breaking free from the rear frame to become the second level scenic overlook. This overlook is rivaled by the full roof top terrace that is made up of wood decking and grass putting green which has a 360 degree panorama of the surroundings.
The floor plan is a reverse style plan with the secondary bedrooms and rooms on the first floor and the great room, kitchen and master bedroom on the second floor to maximize the views in the most used rooms of the house. The residence accomplishes the goals in which were set forth by creating modern design in scale, warmth, form and function.
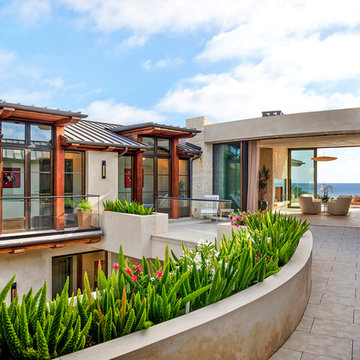
Realtor: Casey Lesher, Contractor: Robert McCarthy, Interior Designer: White Design
Modelo de fachada de casa blanca actual grande de dos plantas con revestimiento de estuco, tejado a cuatro aguas y tejado de metal
Modelo de fachada de casa blanca actual grande de dos plantas con revestimiento de estuco, tejado a cuatro aguas y tejado de metal
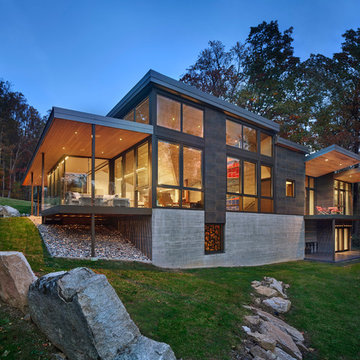
Ejemplo de fachada de casa gris contemporánea grande de dos plantas con tejado de un solo tendido, tejado de metal y revestimientos combinados

Ethan Kaplan
Ejemplo de escalera recta minimalista de tamaño medio con escalones de hormigón, contrahuellas de hormigón y barandilla de vidrio
Ejemplo de escalera recta minimalista de tamaño medio con escalones de hormigón, contrahuellas de hormigón y barandilla de vidrio
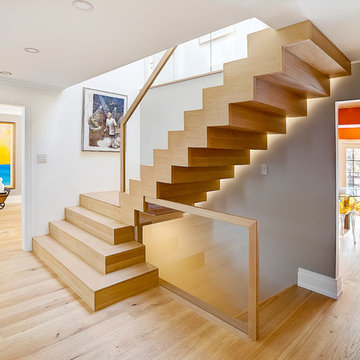
DQC Photography
Amber Stairs
Little Redstone Contracting
Imagen de escalera en L actual de tamaño medio con escalones de madera y contrahuellas de madera
Imagen de escalera en L actual de tamaño medio con escalones de madera y contrahuellas de madera
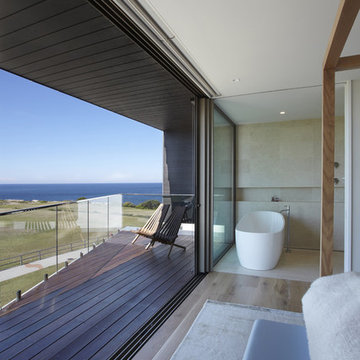
House Clovelly is a High end house overlooking the ocean in Sydney. It was designed to be partially manufactured in a factory and assembled on site. This achieved massive cost and time savings and a high quality finish.
By tessellate a+d
Sharrin Rees Photography
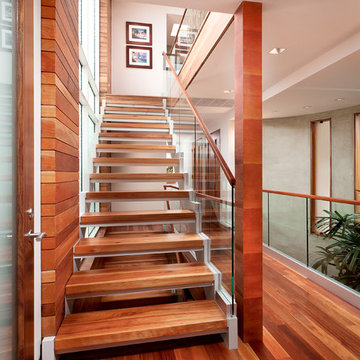
Entry hall with metal and wood staircase to third floor. Glass railings provide an opening feeling between floors. Lyptus is used for the flooring and african mahogany for the walls.
Photographer: Clark Dugger
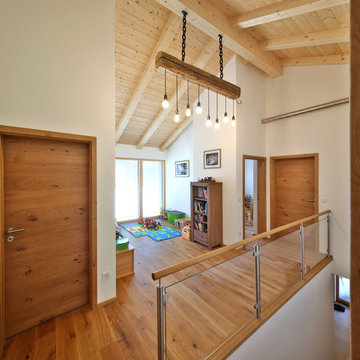
Nixdorf Fotografie
Ejemplo de recibidores y pasillos contemporáneos de tamaño medio con paredes blancas, suelo de madera oscura y suelo marrón
Ejemplo de recibidores y pasillos contemporáneos de tamaño medio con paredes blancas, suelo de madera oscura y suelo marrón
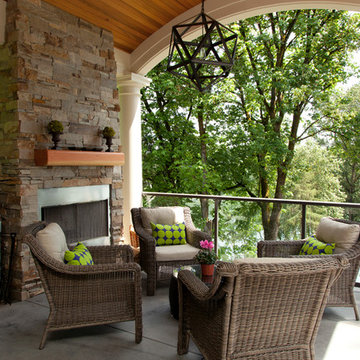
This new riverfront townhouse is on three levels. The interiors blend clean contemporary elements with traditional cottage architecture. It is luxurious, yet very relaxed.
Project by Portland interior design studio Jenni Leasia Interior Design. Also serving Lake Oswego, West Linn, Vancouver, Sherwood, Camas, Oregon City, Beaverton, and the whole of Greater Portland.
For more about Jenni Leasia Interior Design, click here: https://www.jennileasiadesign.com/
To learn more about this project, click here:
https://www.jennileasiadesign.com/lakeoswegoriverfront
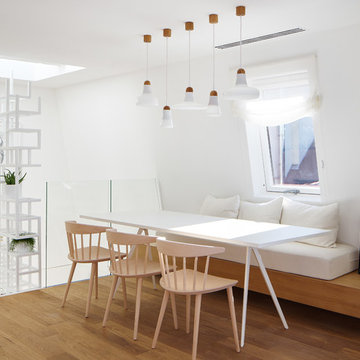
Foto de comedor escandinavo de tamaño medio abierto sin chimenea con paredes blancas y suelo de madera en tonos medios

With a compact form and several integrated sustainable systems, the Capitol Hill Residence achieves the client’s goals to maximize the site’s views and resources while responding to its micro climate. Some of the sustainable systems are architectural in nature. For example, the roof rainwater collects into a steel entry water feature, day light from a typical overcast Seattle sky penetrates deep into the house through a central translucent slot, and exterior mounted mechanical shades prevent excessive heat gain without sacrificing the view. Hidden systems affect the energy consumption of the house such as the buried geothermal wells and heat pumps that aid in both heating and cooling, and a 30 panel photovoltaic system mounted on the roof feeds electricity back to the grid.
The minimal foundation sits within the footprint of the previous house, while the upper floors cantilever off the foundation as if to float above the front entry water feature and surrounding landscape. The house is divided by a sloped translucent ceiling that contains the main circulation space and stair allowing daylight deep into the core. Acrylic cantilevered treads with glazed guards and railings keep the visual appearance of the stair light and airy allowing the living and dining spaces to flow together.
While the footprint and overall form of the Capitol Hill Residence were shaped by the restrictions of the site, the architectural and mechanical systems at work define the aesthetic. Working closely with a team of engineers, landscape architects, and solar designers we were able to arrive at an elegant, environmentally sustainable home that achieves the needs of the clients, and fits within the context of the site and surrounding community.
(c) Steve Keating Photography
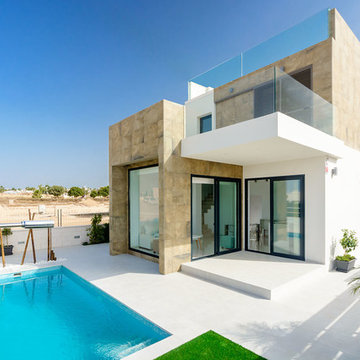
Foto de fachada marrón actual de tamaño medio de dos plantas con revestimientos combinados y tejado plano
179 fotos de casas
1

















