Home

Serene master bedroom nestled in the South Carolina mountains in the Cliffs Valley. Peaceful wall color Sherwin Williams Comfort Gray (SW6205) with a cedar clad ceiling.

A contemporary "Pretty in Pink" bedroom for any girl of any age. The soft, matte blush pink custom accent wall adorned with antique, mercury glass to elevate the room. One can't help but take in the small understated details with the luxurious fabrics on the accent pillows and the signature art to compliment the room.

This bright and beautiful modern farmhouse kitchen incorporates a beautiful custom made wood hood with white upper cabinets and a dramatic black base cabinet from Kraftmaid.
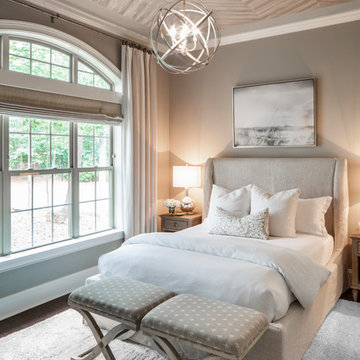
Modelo de dormitorio clásico renovado de tamaño medio con paredes beige, suelo de madera oscura y suelo marrón

Diseño de cuarto de baño principal clásico renovado grande con armarios con paneles empotrados, puertas de armario blancas, bañera con patas, paredes grises, lavabo bajoencimera, suelo multicolor, suelo con mosaicos de baldosas, encimera de mármol y espejo con luz

Modelo de cuarto de baño principal y rectangular tradicional renovado grande con bañera encastrada, ducha esquinera, paredes grises, lavabo bajoencimera, ducha con puerta con bisagras, armarios estilo shaker, puertas de armario blancas, suelo de baldosas de porcelana y encimera de mármol
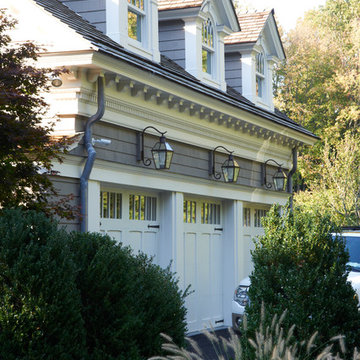
Jeff McNamara
Modelo de garaje adosado clásico grande para tres coches
Modelo de garaje adosado clásico grande para tres coches
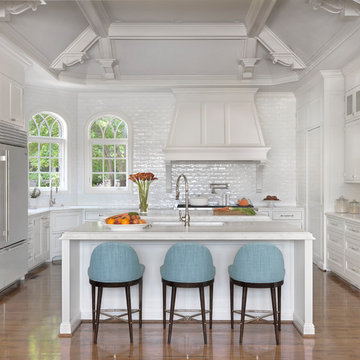
Alise O'Brien
Ejemplo de cocinas en U tradicional grande con fregadero de un seno, armarios con paneles empotrados, puertas de armario blancas, encimera de mármol, salpicadero blanco, salpicadero de azulejos tipo metro, electrodomésticos de acero inoxidable, suelo de madera en tonos medios, una isla, suelo marrón y encimeras blancas
Ejemplo de cocinas en U tradicional grande con fregadero de un seno, armarios con paneles empotrados, puertas de armario blancas, encimera de mármol, salpicadero blanco, salpicadero de azulejos tipo metro, electrodomésticos de acero inoxidable, suelo de madera en tonos medios, una isla, suelo marrón y encimeras blancas

Imagen de fachada de casa beige actual de tamaño medio de una planta con tejado de teja de madera, revestimiento de estuco y tejado a cuatro aguas

Modelo de cocinas en L clásica extra grande con fregadero bajoencimera, armarios con paneles con relieve, encimera de granito, salpicadero beige, suelo de madera en tonos medios, una isla, suelo marrón, electrodomésticos de acero inoxidable y puertas de armario grises
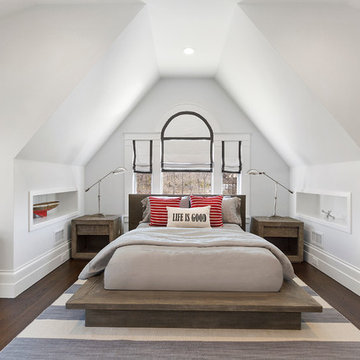
Diseño de habitación de invitados costera de tamaño medio con paredes blancas, suelo de madera en tonos medios, suelo marrón y techo inclinado

Front elevation of house.
2014 Glenda Cherry Photography
Foto de fachada beige tradicional grande de tres plantas con revestimiento de ladrillo y tejado a cuatro aguas
Foto de fachada beige tradicional grande de tres plantas con revestimiento de ladrillo y tejado a cuatro aguas
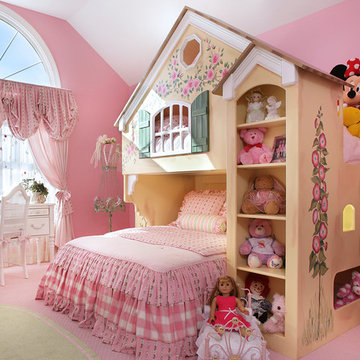
With varying and coordinated patterns and shades of pink, this ultra-feminine bedroom is the perfect refuge for a petite princess. The unique bunk bed offers plenty of storage space for toys and collections while its large size fills the volume of a 12-foot vaulted ceiling, creating a more intimate ambiance. A nature theme flows throughout the room; crisp white paint emphasizes stunning architectural details of the arched window.

This new riverfront townhouse is on three levels. The interiors blend clean contemporary elements with traditional cottage architecture. It is luxurious, yet very relaxed.
Project by Portland interior design studio Jenni Leasia Interior Design. Also serving Lake Oswego, West Linn, Vancouver, Sherwood, Camas, Oregon City, Beaverton, and the whole of Greater Portland.
For more about Jenni Leasia Interior Design, click here: https://www.jennileasiadesign.com/
To learn more about this project, click here:
https://www.jennileasiadesign.com/lakeoswegoriverfront

A master bathroom is often a place of peace and solitude, made even richer with luxurious accents. This homeowner was hoping for a serene, spa like atmosphere with modern amenities. Dipped in gold, this bathroom embodies the definition of luxury. From the oversized shower enclosure, to the oval freestanding soaking tub and private restroom facility, this bathroom incorporates it all.
The floor to ceiling white marble tile with gold veins is paired perfectly with a bronze mosaic feature wall behind the his and her vanity areas. The custom free-floating cabinetry continues from the vanities to a large make-up area featuring the same white marble countertops throughout.
A touch of gold is seamlessly tied into the design to create sophisticated accents throughout the space. From the gold crystal chandelier, vibrant gold fixtures and cabinet hardware, and the simple gold mirrors, the accents help bring the vision to life and tie in the esthetics of the concept.
This stunning white bathroom boasts of luxury and exceeded the homeowner’s expectations. It even included an automatic motorized drop-down television located in the ceiling, allowing the homeowner to relax and unwind after a long day, catching their favorite program.
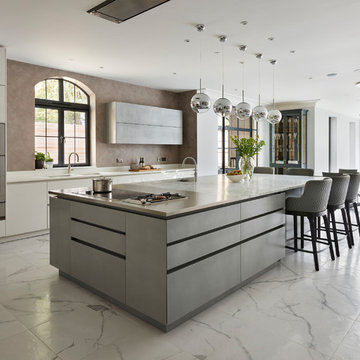
Roundhouse Urbo high gloss lacquer bespoke kitchen in Farrow & Ball Ammonite on sink and fridge runs and Hammered Silver on the island and wall cabinet. Worksurfaces in White Fantasy and brushed stainless steel and splashback in White Fantasy. Metro vertical grain Driftwood on bespoke TV and drinks bar and wine storage cabinetry. Nightingale Cabinet in RAL 7026 with Antique Bronze Mirror splashback. Photogrpahy by Darren Chung.
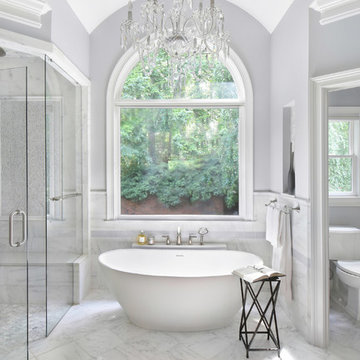
Melodie Hayes
Ejemplo de cuarto de baño principal tradicional renovado con bañera exenta, ducha a ras de suelo, sanitario de dos piezas, baldosas y/o azulejos de mármol, suelo de mármol, suelo gris, ducha con puerta con bisagras, baldosas y/o azulejos blancos y paredes grises
Ejemplo de cuarto de baño principal tradicional renovado con bañera exenta, ducha a ras de suelo, sanitario de dos piezas, baldosas y/o azulejos de mármol, suelo de mármol, suelo gris, ducha con puerta con bisagras, baldosas y/o azulejos blancos y paredes grises
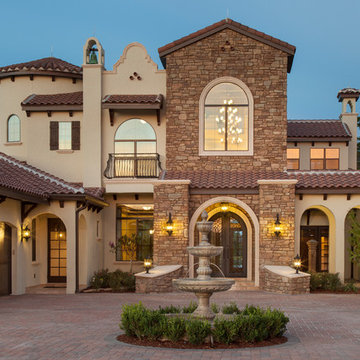
Exterior of Hacienda Del Halcon, a 6,800 square foot custom home built by Orlando Custom Home Builder Jorge Ulibarri in the luxury neighborhood of Waterstone in Windermere, Florida
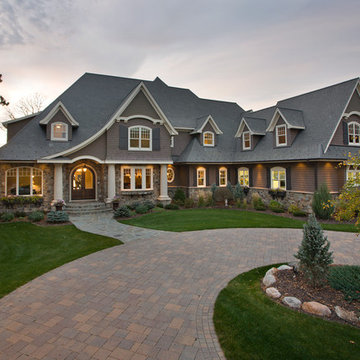
Modelo de fachada de casa marrón tradicional grande de dos plantas con tejado de teja de madera y revestimientos combinados
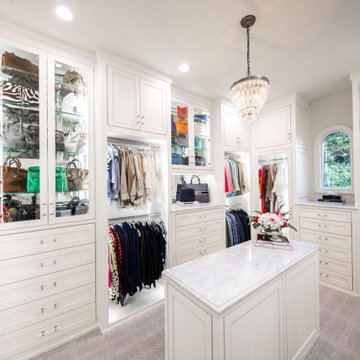
Large white walk in closet with bone trim inset style cabinetry and LED lighting throughout. Dressers, handbag display, adjustable shoe shelving, glass and mirrored doors showcase this luxury closet.
1
















