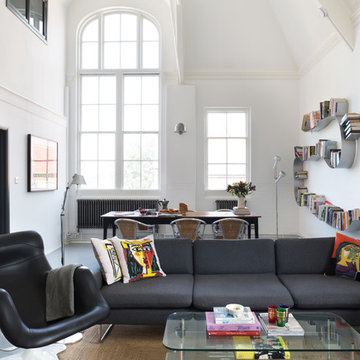45 fotos de casas
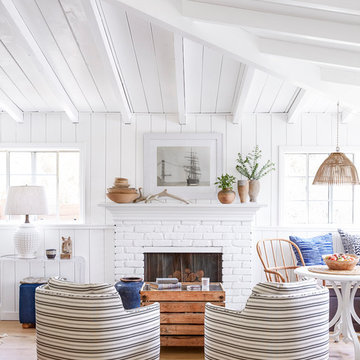
Ejemplo de salón abierto costero pequeño sin televisor con paredes blancas, suelo de madera clara, todas las chimeneas y marco de chimenea de ladrillo

Montse Garriga (Nuevo Estilo)
Imagen de salón para visitas cerrado urbano de tamaño medio sin chimenea con paredes blancas, suelo de madera en tonos medios y piedra
Imagen de salón para visitas cerrado urbano de tamaño medio sin chimenea con paredes blancas, suelo de madera en tonos medios y piedra
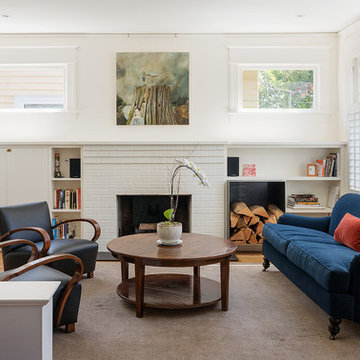
Aaron Leitz Photography
Ejemplo de salón para visitas cerrado campestre pequeño sin televisor con paredes blancas, todas las chimeneas y marco de chimenea de ladrillo
Ejemplo de salón para visitas cerrado campestre pequeño sin televisor con paredes blancas, todas las chimeneas y marco de chimenea de ladrillo

A retro midcentury modern bachelor pad designed for a commercial airline pilot.
Image: Agnes Art & Photo
Modelo de sala de estar cerrada retro grande con paredes blancas, suelo de madera clara, todas las chimeneas, marco de chimenea de ladrillo, suelo marrón y televisor colgado en la pared
Modelo de sala de estar cerrada retro grande con paredes blancas, suelo de madera clara, todas las chimeneas, marco de chimenea de ladrillo, suelo marrón y televisor colgado en la pared
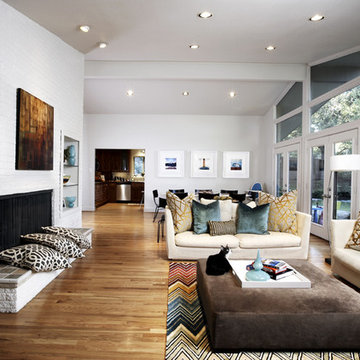
design by Pulp Design Studios | http://pulpdesignstudios.com/
photo by Kevin Dotolo | http://kevindotolo.com/
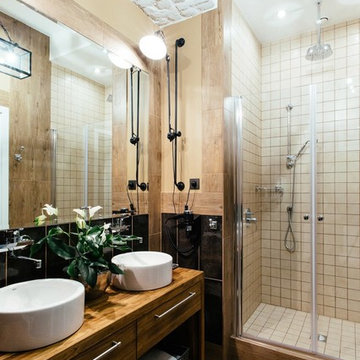
Фотограф-Дмитрий Цыренщиков
Дизайнер - Марина Чернова
Foto de cuarto de baño actual de tamaño medio con ducha empotrada, baldosas y/o azulejos multicolor, baldosas y/o azulejos de cerámica, paredes beige, suelo de baldosas de cerámica, aseo y ducha, lavabo encastrado, armarios con paneles lisos, puertas de armario de madera oscura y ducha con puerta con bisagras
Foto de cuarto de baño actual de tamaño medio con ducha empotrada, baldosas y/o azulejos multicolor, baldosas y/o azulejos de cerámica, paredes beige, suelo de baldosas de cerámica, aseo y ducha, lavabo encastrado, armarios con paneles lisos, puertas de armario de madera oscura y ducha con puerta con bisagras
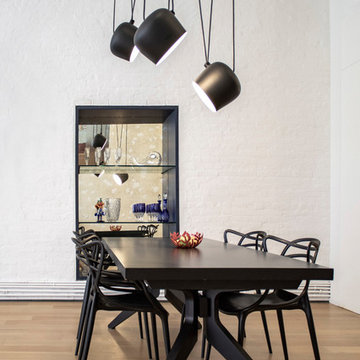
photos by Pedro Marti
This large light-filled open loft in the Tribeca neighborhood of New York City was purchased by a growing family to make into their family home. The loft, previously a lighting showroom, had been converted for residential use with the standard amenities but was entirely open and therefore needed to be reconfigured. One of the best attributes of this particular loft is its extremely large windows situated on all four sides due to the locations of neighboring buildings. This unusual condition allowed much of the rear of the space to be divided into 3 bedrooms/3 bathrooms, all of which had ample windows. The kitchen and the utilities were moved to the center of the space as they did not require as much natural lighting, leaving the entire front of the loft as an open dining/living area. The overall space was given a more modern feel while emphasizing it’s industrial character. The original tin ceiling was preserved throughout the loft with all new lighting run in orderly conduit beneath it, much of which is exposed light bulbs. In a play on the ceiling material the main wall opposite the kitchen was clad in unfinished, distressed tin panels creating a focal point in the home. Traditional baseboards and door casings were thrown out in lieu of blackened steel angle throughout the loft. Blackened steel was also used in combination with glass panels to create an enclosure for the office at the end of the main corridor; this allowed the light from the large window in the office to pass though while creating a private yet open space to work. The master suite features a large open bath with a sculptural freestanding tub all clad in a serene beige tile that has the feel of concrete. The kids bath is a fun play of large cobalt blue hexagon tile on the floor and rear wall of the tub juxtaposed with a bright white subway tile on the remaining walls. The kitchen features a long wall of floor to ceiling white and navy cabinetry with an adjacent 15 foot island of which half is a table for casual dining. Other interesting features of the loft are the industrial ladder up to the small elevated play area in the living room, the navy cabinetry and antique mirror clad dining niche, and the wallpapered powder room with antique mirror and blackened steel accessories.
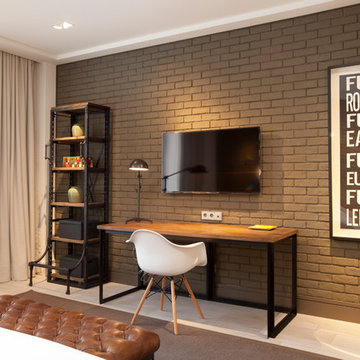
Imagen de despacho industrial pequeño sin chimenea con paredes marrones y escritorio empotrado
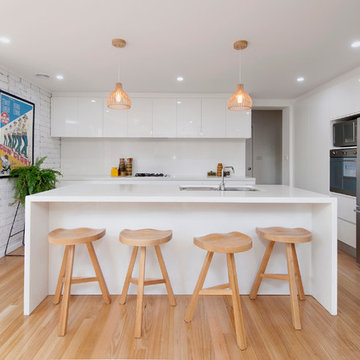
A modern kitchen has been placed within the old textured walls of the existing dwelling. Original internal render was chipped from the brick walls which were then whitewashed to celebrate the rough texture and contrast strongly with the clean modern lines of the white custom kitchen joinery and waterfall edge bench top.
Timber flooring, bar stools and pendant lighting add warmth and contrast to this heart of the home.
Claudine Thornton - 4 Corner Photos
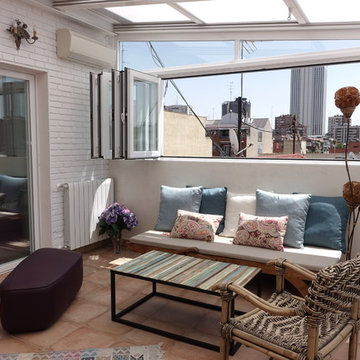
Fernanda Pire
Fotografía: Alfonso Serrano
Imagen de galería contemporánea de tamaño medio
Imagen de galería contemporánea de tamaño medio

Ejemplo de cocina lineal escandinava pequeña con armarios con paneles lisos, puertas de armario blancas, encimera de laminado, electrodomésticos negros, fregadero encastrado, salpicadero blanco, salpicadero de azulejos tipo metro y encimeras beige

Sherwin Williams Dover White Exterior
Sherwin Williams Tricorn Black garage doors
Ebony stained front door and cedar accents on front
Diseño de fachada de casa blanca tradicional renovada de tamaño medio de dos plantas con revestimiento de estuco y tejado de varios materiales
Diseño de fachada de casa blanca tradicional renovada de tamaño medio de dos plantas con revestimiento de estuco y tejado de varios materiales
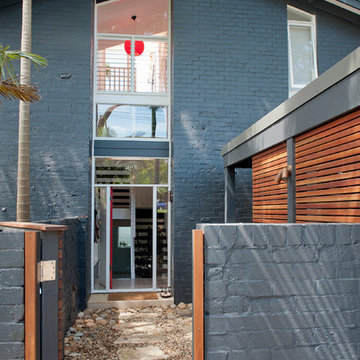
Tim Mooney
Modelo de fachada gris contemporánea de tamaño medio de tres plantas con revestimiento de ladrillo y tejado a dos aguas
Modelo de fachada gris contemporánea de tamaño medio de tres plantas con revestimiento de ladrillo y tejado a dos aguas

Vintage furniture from the 1950's and 1960's fill this Palo Alto bungalow with character and sentimental charm. Mixing furniture from the homeowner's childhood alongside mid-century modern treasures create an interior where every piece has a history.
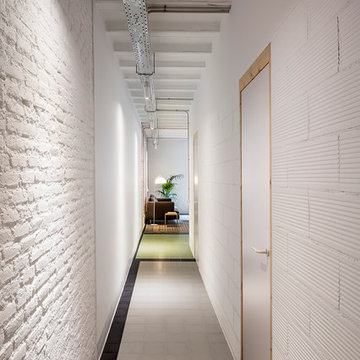
Adrià Goula
Foto de recibidores y pasillos industriales de tamaño medio con paredes blancas y suelo de baldosas de cerámica
Foto de recibidores y pasillos industriales de tamaño medio con paredes blancas y suelo de baldosas de cerámica
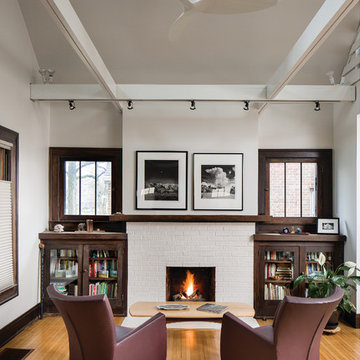
The living room retains its existing character while being enhanced by the newly lofted ceiling and exposed beams - Architecture/Interiors/Renderings: HAUS | Architecture - Construction Management: WERK | Building Modern - Photography: Tony Valainis
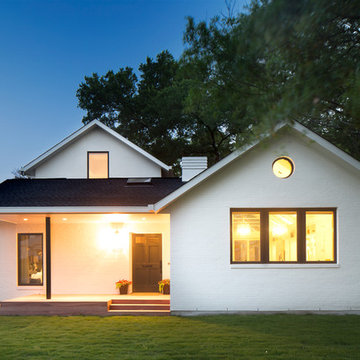
http://dennisburnettphotography.com
Ejemplo de fachada de casa blanca tradicional renovada pequeña de dos plantas con revestimiento de ladrillo, tejado a dos aguas y tejado de teja de madera
Ejemplo de fachada de casa blanca tradicional renovada pequeña de dos plantas con revestimiento de ladrillo, tejado a dos aguas y tejado de teja de madera
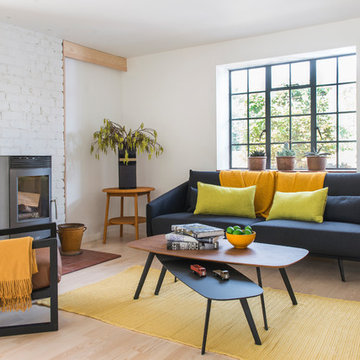
1950s inspired living room with original crittall windows
Furniture: L'una Design
Photo Credit: Colin Poole
Diseño de salón abierto escandinavo de tamaño medio sin televisor con paredes blancas, suelo de madera clara, estufa de leña, marco de chimenea de ladrillo y suelo beige
Diseño de salón abierto escandinavo de tamaño medio sin televisor con paredes blancas, suelo de madera clara, estufa de leña, marco de chimenea de ladrillo y suelo beige

Lillie Thompson
Imagen de salón abierto contemporáneo grande con paredes blancas, suelo de cemento, estufa de leña, suelo gris y alfombra
Imagen de salón abierto contemporáneo grande con paredes blancas, suelo de cemento, estufa de leña, suelo gris y alfombra
45 fotos de casas
1

















