16 fotos de casas
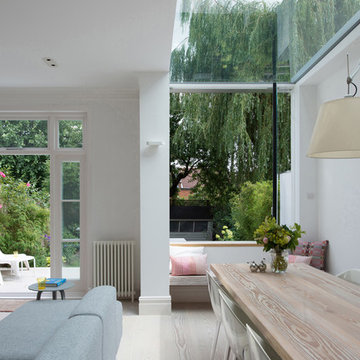
Linda Stewart
Imagen de comedor contemporáneo de tamaño medio abierto sin chimenea con paredes blancas y suelo de madera clara
Imagen de comedor contemporáneo de tamaño medio abierto sin chimenea con paredes blancas y suelo de madera clara
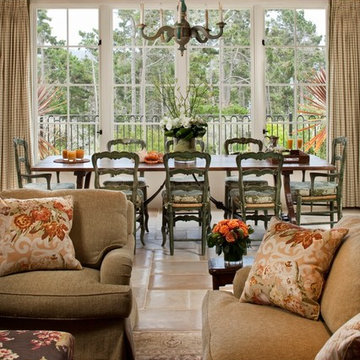
Rick Pharaoh
Ejemplo de comedor mediterráneo de tamaño medio abierto sin chimenea con paredes blancas y suelo de baldosas de cerámica
Ejemplo de comedor mediterráneo de tamaño medio abierto sin chimenea con paredes blancas y suelo de baldosas de cerámica
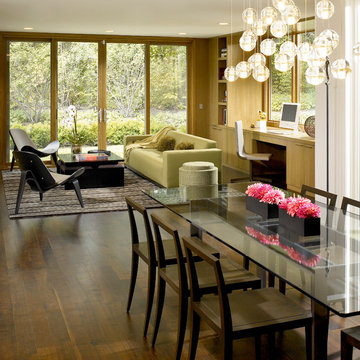
Restoring delight to a mid-century modern for avid art collectors.
This home was once state-of-the-art, but had strayed from its original design aesthetic over the course of several updates and poorly planned additions. The owners wanted to restore a sense of spatial harmony as well as create a backdrop to showcase an extensive art collection.
Gutting the home allowed us to structure a flowing, open floor plan and add several extensions, including an expanded kitchen, complemented by an informal dining and play space for grandchildren. To create a visual and actual connection between indoor and outdoor living areas, we installed floor-to-ceiling picture windows and nearly invisible doors.
To complete the cohesive remodel, the house was updated with all new appliances, cabinetry, hardware and unique modern elements – including a family room with quartered, figured walnut wall panels and a front door that hinges to allow a 180–degree operating radius. And, finally, each magnificent art piece was given its own, perfect setting.
Aesthetic and functional cohesion was so successful that this sleek and stunning home was featured in a Trends article.
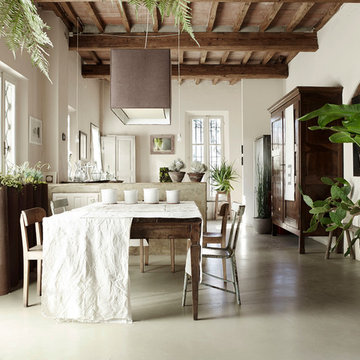
fotografia: fabrizio ciccconi
Imagen de comedor campestre abierto con suelo de cemento, paredes blancas y suelo gris
Imagen de comedor campestre abierto con suelo de cemento, paredes blancas y suelo gris
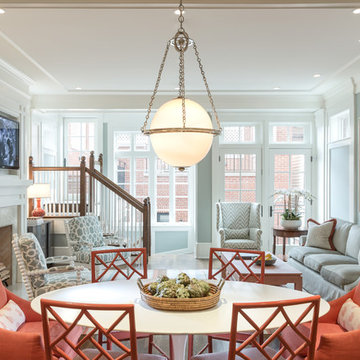
Foto de comedor contemporáneo de tamaño medio abierto con paredes azules, suelo de madera en tonos medios, todas las chimeneas, marco de chimenea de piedra y suelo marrón

The owners of this beautiful historic farmhouse had been painstakingly restoring it bit by bit. One of the last items on their list was to create a wrap-around front porch to create a more distinct and obvious entrance to the front of their home.
Aside from the functional reasons for the new porch, our client also had very specific ideas for its design. She wanted to recreate her grandmother’s porch so that she could carry on the same wonderful traditions with her own grandchildren someday.
Key requirements for this front porch remodel included:
- Creating a seamless connection to the main house.
- A floorplan with areas for dining, reading, having coffee and playing games.
- Respecting and maintaining the historic details of the home and making sure the addition felt authentic.
Upon entering, you will notice the authentic real pine porch decking.
Real windows were used instead of three season porch windows which also have molding around them to match the existing home’s windows.
The left wing of the porch includes a dining area and a game and craft space.
Ceiling fans provide light and additional comfort in the summer months. Iron wall sconces supply additional lighting throughout.
Exposed rafters with hidden fasteners were used in the ceiling.
Handmade shiplap graces the walls.
On the left side of the front porch, a reading area enjoys plenty of natural light from the windows.
The new porch blends perfectly with the existing home much nicer front facade. There is a clear front entrance to the home, where previously guests weren’t sure where to enter.
We successfully created a place for the client to enjoy with her future grandchildren that’s filled with nostalgic nods to the memories she made with her own grandmother.
"We have had many people who asked us what changed on the house but did not know what we did. When we told them we put the porch on, all of them made the statement that they did not notice it was a new addition and fit into the house perfectly.”
– Homeowner
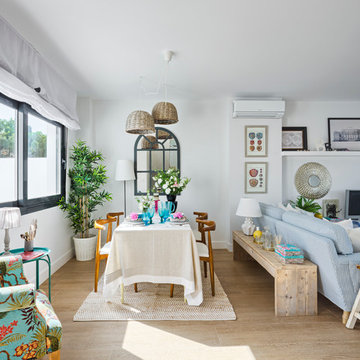
Masfotogenica Fotografía | Carlos Yagüe
Imagen de comedor costero de tamaño medio abierto con paredes blancas
Imagen de comedor costero de tamaño medio abierto con paredes blancas
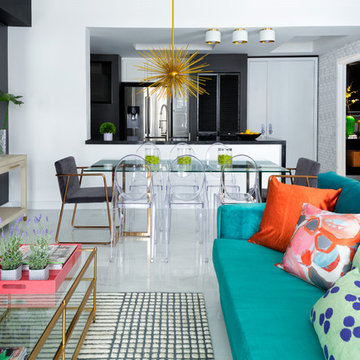
Feature in: Luxe Magazine Miami & South Florida Luxury Magazine
If visitors to Robyn and Allan Webb’s one-bedroom Miami apartment expect the typical all-white Miami aesthetic, they’ll be pleasantly surprised upon stepping inside. There, bold theatrical colors, like a black textured wallcovering and bright teal sofa, mix with funky patterns,
such as a black-and-white striped chair, to create a space that exudes charm. In fact, it’s the wife’s style that initially inspired the design for the home on the 20th floor of a Brickell Key high-rise. “As soon as I saw her with a green leather jacket draped across her shoulders, I knew we would be doing something chic that was nothing like the typical all- white modern Miami aesthetic,” says designer Maite Granda of Robyn’s ensemble the first time they met. The Webbs, who often vacation in Paris, also had a clear vision for their new Miami digs: They wanted it to exude their own modern interpretation of French decor.
“We wanted a home that was luxurious and beautiful,”
says Robyn, noting they were downsizing from a four-story residence in Alexandria, Virginia. “But it also had to be functional.”
To read more visit: https:
https://maitegranda.com/wp-content/uploads/2018/01/LX_MIA18_HOM_MaiteGranda_10.pdf
Rolando Diaz
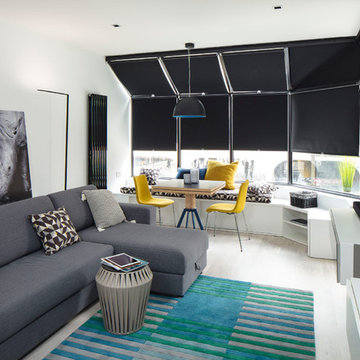
Modelo de biblioteca en casa abierta contemporánea de tamaño medio con paredes blancas, suelo de madera clara, televisor colgado en la pared y suelo gris
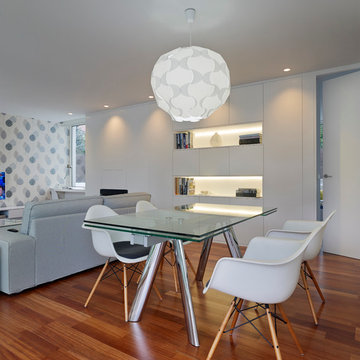
Hector Santos-Díez
Ejemplo de comedor nórdico de tamaño medio abierto sin chimenea con paredes blancas y suelo de madera en tonos medios
Ejemplo de comedor nórdico de tamaño medio abierto sin chimenea con paredes blancas y suelo de madera en tonos medios
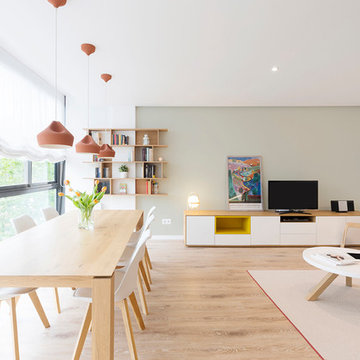
Proyecto: Ramón Turró, Beivide Studio - Interiorismo. Barcelona
Fotografía: @bea schulze
Foto de comedor escandinavo de tamaño medio abierto sin chimenea con paredes multicolor y suelo de madera en tonos medios
Foto de comedor escandinavo de tamaño medio abierto sin chimenea con paredes multicolor y suelo de madera en tonos medios
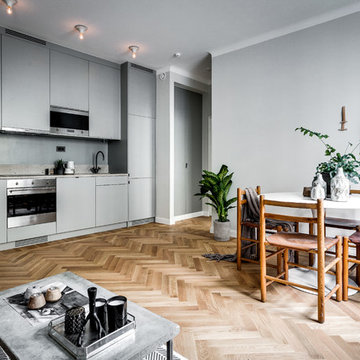
Brahegatan 44
Foto: Henrik Nero
Styling: Scandinavian Homes
Diseño de cocina lineal nórdica grande abierta sin isla con armarios con paneles lisos, puertas de armario grises, suelo de madera clara y salpicadero verde
Diseño de cocina lineal nórdica grande abierta sin isla con armarios con paneles lisos, puertas de armario grises, suelo de madera clara y salpicadero verde
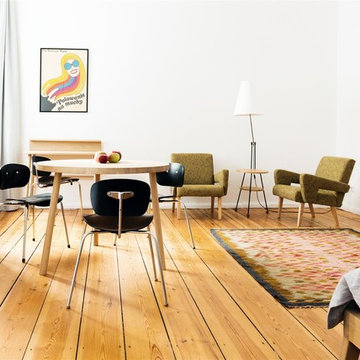
Karolina Bąk www.karolinabak.com
Foto de comedor retro pequeño sin chimenea con paredes blancas y suelo de madera en tonos medios
Foto de comedor retro pequeño sin chimenea con paredes blancas y suelo de madera en tonos medios
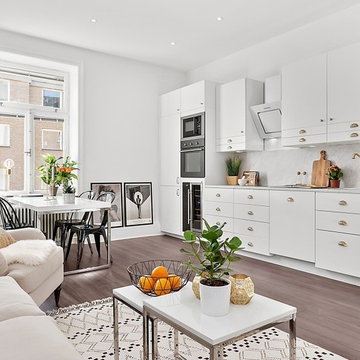
Diseño de cocina lineal nórdica de tamaño medio abierta sin isla con armarios con paneles lisos, puertas de armario blancas, salpicadero verde, salpicadero de losas de piedra, electrodomésticos negros y suelo de madera oscura
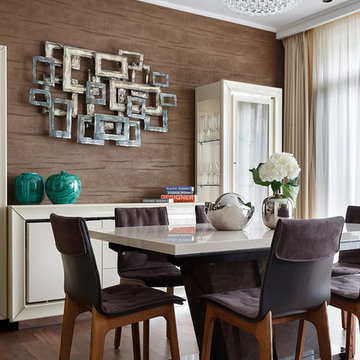
Столовая. Мебель ALF Italia, Camelgroup, свет Foscarini, декор Artisanhouse.
Diseño de comedor actual de tamaño medio abierto sin chimenea con paredes marrones, suelo de madera en tonos medios y suelo marrón
Diseño de comedor actual de tamaño medio abierto sin chimenea con paredes marrones, suelo de madera en tonos medios y suelo marrón
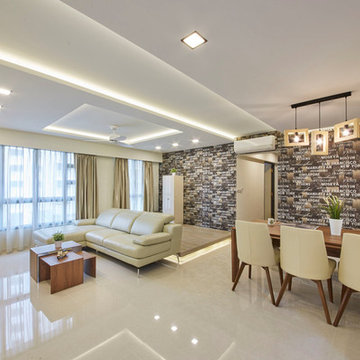
Another view of the living/dining area.
Foto de comedor de cocina minimalista de tamaño medio con paredes blancas y suelo de baldosas de porcelana
Foto de comedor de cocina minimalista de tamaño medio con paredes blancas y suelo de baldosas de porcelana
16 fotos de casas
1