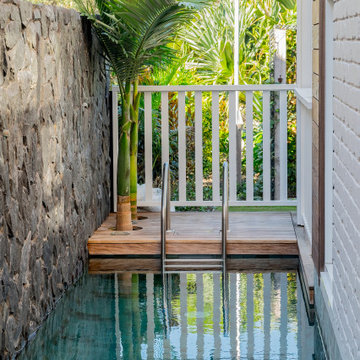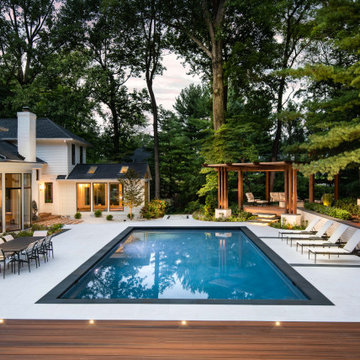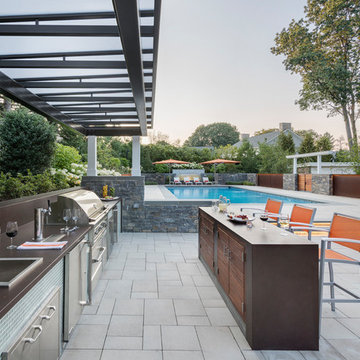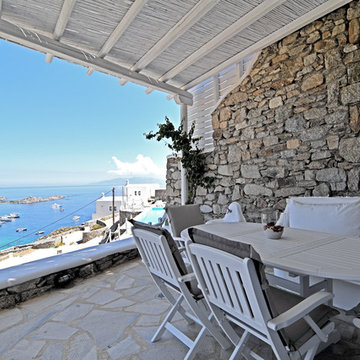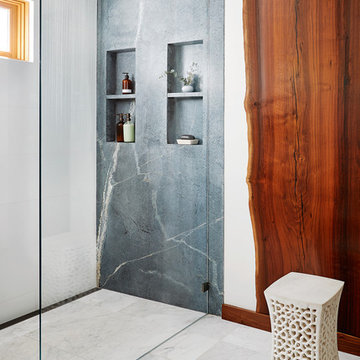7.398 fotos de casas
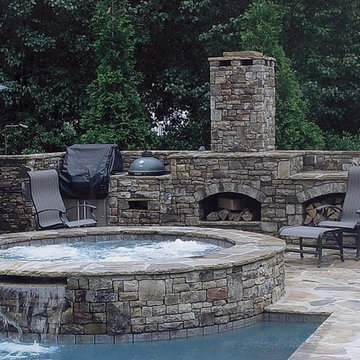
Foto de piscina alargada tradicional de tamaño medio rectangular en patio trasero con adoquines de piedra natural
Encuentra al profesional adecuado para tu proyecto
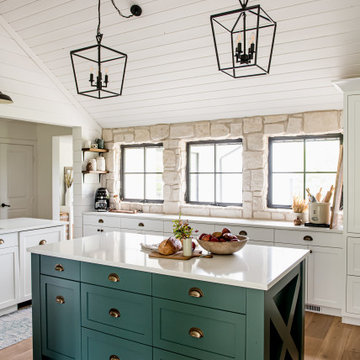
Stone: Casa Blanca - RoughCut. RoughCut mimics limestone with its embedded, fossilized artifacts and roughly cleaved, pronounced face. Shaped for bold, traditional statements with clean contemporary lines, RoughCut ranges in heights from 2″ to 11″ and lengths from 2″ to over 18″. The color palettes contain blonds, russet, and cool grays. Get a Sample of RoughCut: http://shop.eldoradostone.com/products/rough-cut-sample

Photo by Andrew Giammarco.
Diseño de fachada de casa blanca contemporánea grande de tres plantas con revestimiento de madera, tejado de un solo tendido y tejado de metal
Diseño de fachada de casa blanca contemporánea grande de tres plantas con revestimiento de madera, tejado de un solo tendido y tejado de metal
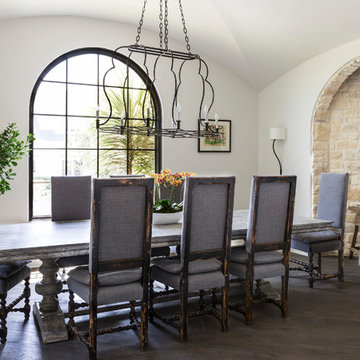
Modelo de comedor mediterráneo sin chimenea con paredes blancas y suelo de madera oscura
Volver a cargar la página para no volver a ver este anuncio en concreto
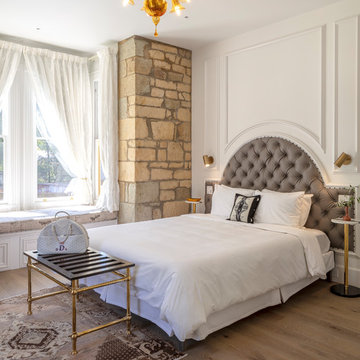
Restoration and interior design : Richard and Dina Dwyer. Photo : Michael Hospelt
Diseño de dormitorio principal tradicional con paredes blancas y suelo de madera en tonos medios
Diseño de dormitorio principal tradicional con paredes blancas y suelo de madera en tonos medios

A storybook interior! An urban farmhouse with layers of purposeful patina; reclaimed trusses, shiplap, acid washed stone, wide planked hand scraped wood floors. Come on in!
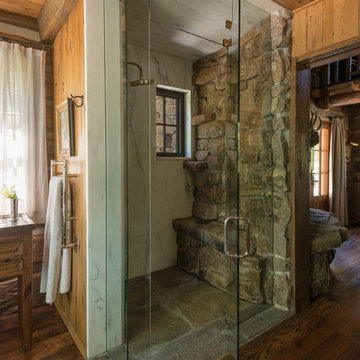
Peter Zimmerman Architects // Peace Design // Audrey Hall Photography
Ejemplo de cuarto de baño rústico con suelo de madera oscura, ducha con puerta con bisagras, ventanas y piedra
Ejemplo de cuarto de baño rústico con suelo de madera oscura, ducha con puerta con bisagras, ventanas y piedra
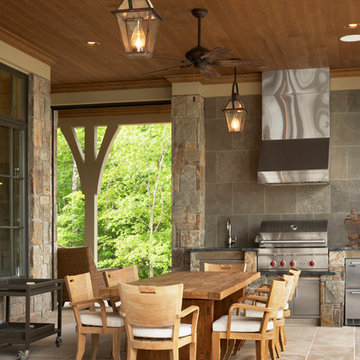
Rachael Boling
Imagen de patio marinero en anexo de casas con adoquines de piedra natural
Imagen de patio marinero en anexo de casas con adoquines de piedra natural
Volver a cargar la página para no volver a ver este anuncio en concreto
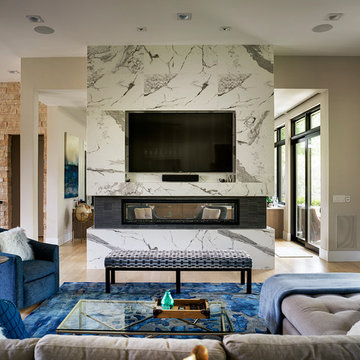
Eric Lucero Photography
Ejemplo de sala de estar contemporánea con paredes beige, suelo de madera clara, chimenea de doble cara y pared multimedia
Ejemplo de sala de estar contemporánea con paredes beige, suelo de madera clara, chimenea de doble cara y pared multimedia

Ejemplo de sala de estar abierta actual con chimenea lineal, televisor colgado en la pared y alfombra
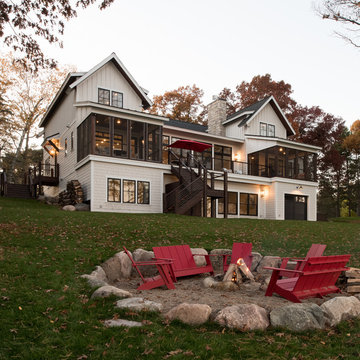
Scott Amundson Photography, LLC
Diseño de patio marinero sin cubierta en patio trasero con brasero
Diseño de patio marinero sin cubierta en patio trasero con brasero
7.398 fotos de casas
Volver a cargar la página para no volver a ver este anuncio en concreto
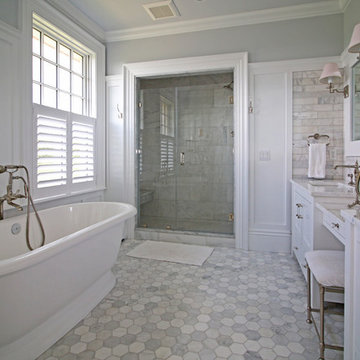
Imagen de cuarto de baño principal tradicional con armarios con paneles empotrados, puertas de armario blancas, bañera exenta, ducha empotrada, baldosas y/o azulejos grises, baldosas y/o azulejos blancos, baldosas y/o azulejos de mármol, paredes grises, suelo de mármol, lavabo bajoencimera, encimera de mármol, suelo gris, ducha con puerta con bisagras y piedra

HOME FEATURES
Contexual modern design with contemporary Santa Fe–style elements
Luxuriously open floor plan
Stunning chef’s kitchen perfect for entertaining
Gracious indoor/outdoor living with views of the Sangres

Photography by Todd Crawford
Foto de terraza campestre grande en anexo de casas con adoquines de piedra natural
Foto de terraza campestre grande en anexo de casas con adoquines de piedra natural
3

















