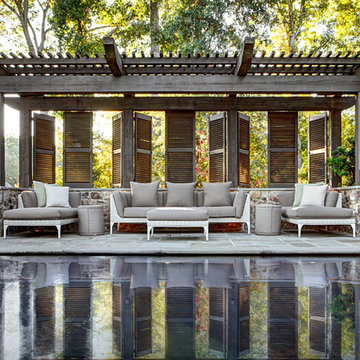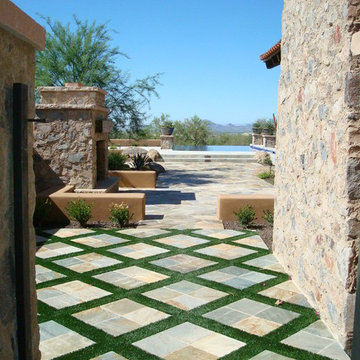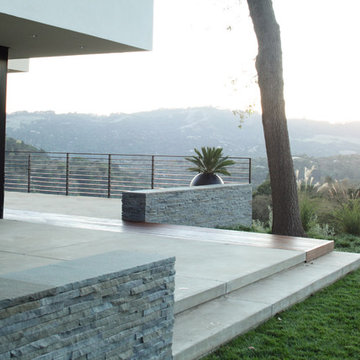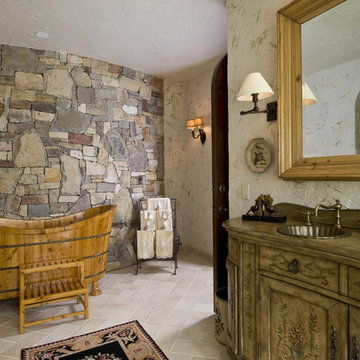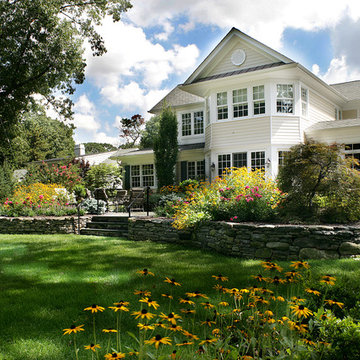7.398 fotos de casas
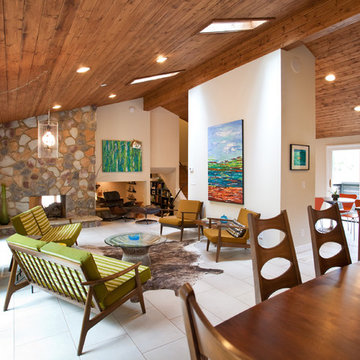
Atlanta mid-century modern home designed by Dencity LLC and built by Cablik Enterprises. Photo by AWH Photo & Design.
Diseño de salón retro con marco de chimenea de piedra y piedra
Diseño de salón retro con marco de chimenea de piedra y piedra
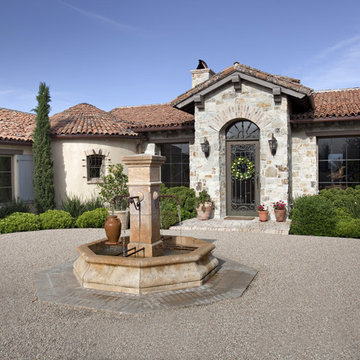
The intimate entry court of this Carmel residence is washed in morning light and protected from the canyon winds. The covered rear terrace overlooks the pool and views to the distant ocean. Weathered finishes, simple details, and a muted palette evoke the rustic architecture of central Italy. Hand forged ironwork, antique roof tile, and combining brick with stone are common design elements of that region.
Encuentra al profesional adecuado para tu proyecto
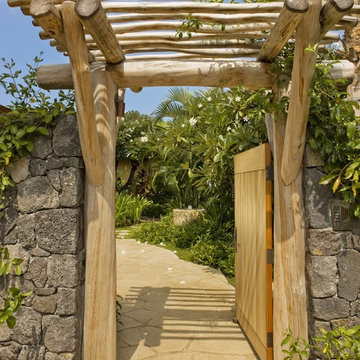
The simple, almost primitive entry gate belies the glamour of the expansive estate that lies behind it, allowing the house and its views to unfold in a restrained progression.
Photo: Mary E. Nichols
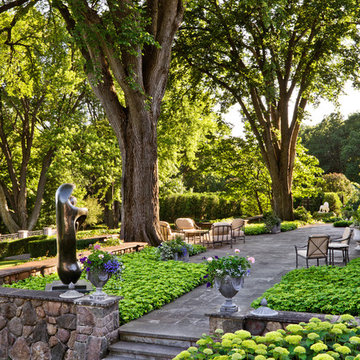
An elegantly landscaped estate was designed to frame views, offer tranquility, and provide numerous spaces with a variety of experiences.
Long, meandering bluestone paths interconnect formal garden spaces with natural woodlands. World-famous bronze sculpture provides personality to an otherwise pastoral place. Groundcovers of Pachysandra, Hosta, and Heuchera are planted en masse to firmly shape garden spaces. A stone wall retains the generous main bluestone terrace. Though it resides a half-mile from the water, the home is positioned perfectly to provide a captivating view of Lake Minnetonka.
Over many years the evolution of this home and landscape has earned Windsor Companies numerous design awards from the Minnesota Nursery and Landscape Association and the American Society of Landscape Architects.
Photos by Paul Crosby
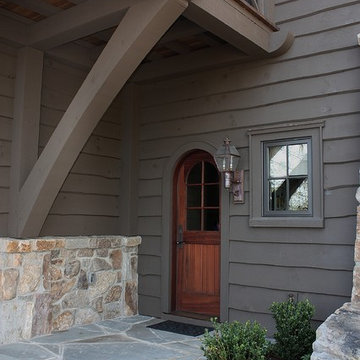
This refined Lake Keowee home, featured in the April 2012 issue of Atlanta Homes & Lifestyles Magazine, is a beautiful fusion of French Country and English Arts and Crafts inspired details. Old world stonework and wavy edge siding are topped by a slate roof. Interior finishes include natural timbers, plaster and shiplap walls, and a custom limestone fireplace. Photography by Accent Photography, Greenville, SC.
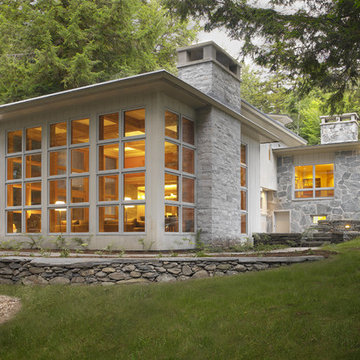
Photography by Carolyn Bates
Ejemplo de fachada actual de una planta con revestimiento de piedra
Ejemplo de fachada actual de una planta con revestimiento de piedra
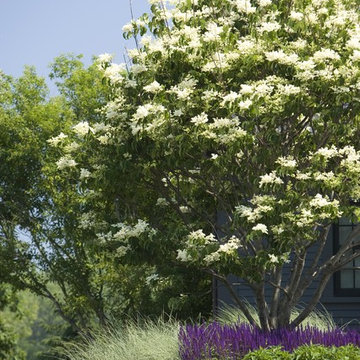
South Cove Residence
Shelburne, Vermont
This 15 acre site is located on the southern end of historic Shelburne Farms, a property originally designed by Frederick Law Olmstead for the Vanderbilt / Webb family. The site design attempts to soften the formal, classical character of the house with a minimal approach to the landscape. The stone and wood house is sited to enjoy both the southern and westerly views while integrating within the rolling agrarian landscape. The design creates a series of outdoor spaces which through classic geometry fade away into the more rugged lakeshore. A simple, yet elegant bluestone terrace bordered by perennials and a low stonewall, creates a space for entertaining on the south side of the house. Large trees of 8" and 10" caliper were planted to add a feeling of maturity to the landscape while creating a sense of intimate scale.
Photo Credit: Westphalen Photography
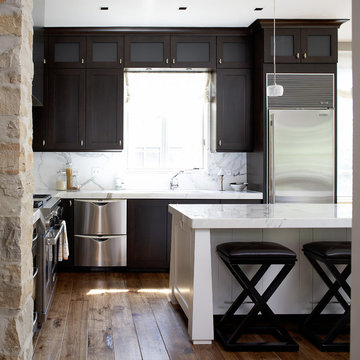
Ejemplo de cocina contemporánea con electrodomésticos de acero inoxidable y barras de cocina

Peter Aaron
Foto de dormitorio principal rústico de tamaño medio con marco de chimenea de piedra, chimenea de esquina, paredes blancas y suelo de cemento
Foto de dormitorio principal rústico de tamaño medio con marco de chimenea de piedra, chimenea de esquina, paredes blancas y suelo de cemento
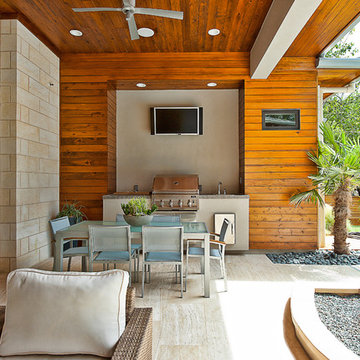
The driving impetus for this Tarrytown residence was centered around creating a green and sustainable home. The owner-Architect collaboration was unique for this project in that the client was also the builder with a keen desire to incorporate LEED-centric principles to the design process. The original home on the lot was deconstructed piece by piece, with 95% of the materials either reused or reclaimed. The home is designed around the existing trees with the challenge of expanding the views, yet creating privacy from the street. The plan pivots around a central open living core that opens to the more private south corner of the lot. The glazing is maximized but restrained to control heat gain. The residence incorporates numerous features like a 5,000-gallon rainwater collection system, shading features, energy-efficient systems, spray-foam insulation and a material palette that helped the project achieve a five-star rating with the Austin Energy Green Building program.
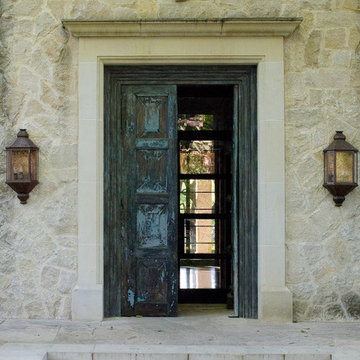
Century old entry door covers the second access door to the front facade of this historic looking brand new custom home. Photograph by Art Russell
Imagen de puerta principal mediterránea de tamaño medio con puerta doble y puerta azul
Imagen de puerta principal mediterránea de tamaño medio con puerta doble y puerta azul
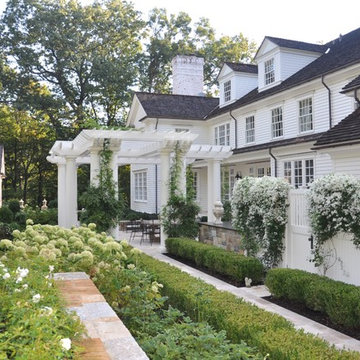
All planting design by Deborah Cerbone Associates, Inc.
Modelo de jardín tradicional en patio trasero
Modelo de jardín tradicional en patio trasero
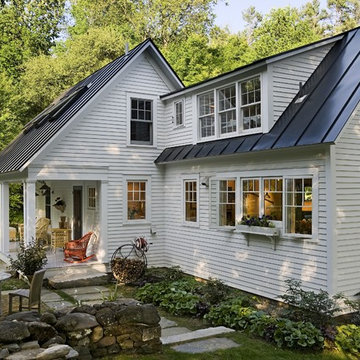
This exterior image shows how the original three-window shed dormer was extended to allow access to the upstairs addition. The carved out porch provides a beautiful connection to the newly renovated landscape.
Renovation/Addition. Rob Karosis Photography

Photos by Bernard Andre
Foto de fachada de casa marrón actual de tamaño medio de dos plantas con revestimientos combinados y tejado de un solo tendido
Foto de fachada de casa marrón actual de tamaño medio de dos plantas con revestimientos combinados y tejado de un solo tendido
7.398 fotos de casas
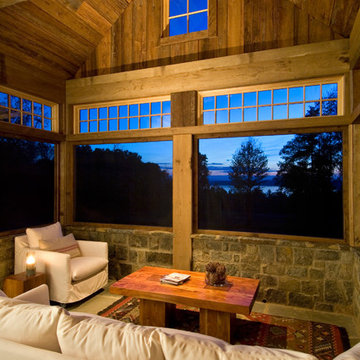
A European-California influenced Custom Home sits on a hill side with an incredible sunset view of Saratoga Lake. This exterior is finished with reclaimed Cypress, Stucco and Stone. While inside, the gourmet kitchen, dining and living areas, custom office/lounge and Witt designed and built yoga studio create a perfect space for entertaining and relaxation. Nestle in the sun soaked veranda or unwind in the spa-like master bath; this home has it all. Photos by Randall Perry Photography.
11

















