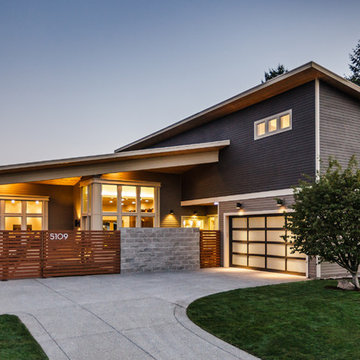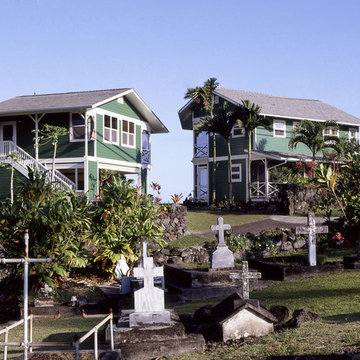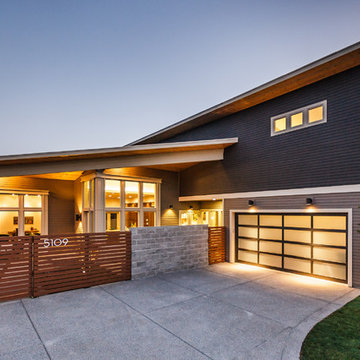7.398 fotos de casas
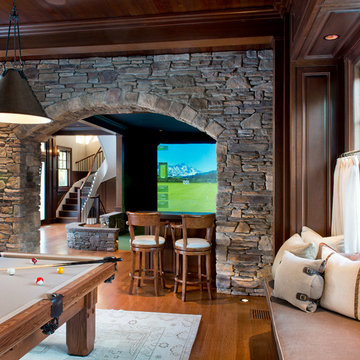
Nat Rea
Imagen de sala de estar clásica con suelo de madera en tonos medios
Imagen de sala de estar clásica con suelo de madera en tonos medios
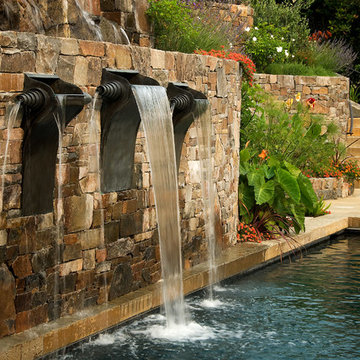
We developed this landscape over several years in close study with the Architects and Clients, who were committed to artisan-quality construction in every detail of the home and landscape. Each level of the house and terraced landscape boasts magnificent views to San Francisco.
The steep site and the clients’ love of rustic stone lead us to create a series of luxurious serpentine stone walls to chisel the hillside. On each terrace of the garden, the same walls frame and hug unique spaces for play, entertaining, relaxing and contemplation.
Each room of the house opens to a distinct, related garden room: a BBQ terrace with an outdoor kitchen and pizza oven; a quiet terrace with aquatic plants, Japanese maples, and a mermaid sculpture; a lap pool and outdoor fireplace; and a guest house with a vegetable garden. The resulting landscape burgeons into a true feast for the senses.
Visitors are greeted at the street by stone columns supporting a tailored entry gate with Oak branch detailing. The gently sculpted driveway is flanked by Coast Live Oaks and California native plantings. At the top of the driveway, visitors are beckoned up to the main entry terrace by a grand sweeping staircase of Montana Cody stone steps. Before entering the main door of the house, one can rest on the stone seat-wall under a reclaimed redwood trellis and enjoy the calming waters of the custom limestone birdbath fountain.
From the Grand Lawn off the rear terrace of the house, the view to the city is framed by romantic gas lanterns set on bold stone columns. Although the site grades required guardrails on this main terrace, the view was maintained through minimal planting and the use of an infinity pond and hand crafted metal railings to contain the space.
The retaining walls of the Grand Lawn became a canvas for us to design unique water features. We hired a local stone sculptor, a local metal sculptor and a top-notch pool company to help us create a boulder water wall and artistic bronze fountainheads that thunder down into the pool: both playful and grandiose in one gesture.
Architect: Graff Architects
General Contractor: Young & Burton
Treve Johnson Photography
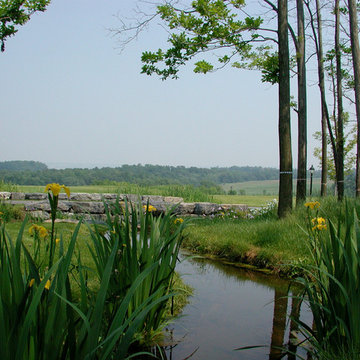
A natural stream meanders through the lawn and trees and under the bridge on the driveway. There are fabulous distant views of the countryside that included in our design by framing this view with the trees and position of the stream.
Encuentra al profesional adecuado para tu proyecto
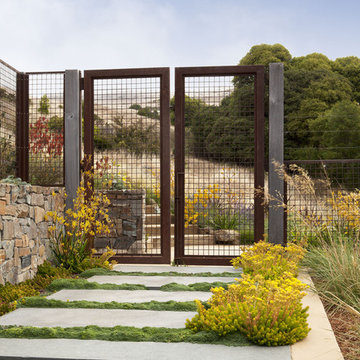
The hillside garden responds to movement of the wind, flow of the water and warmth of the sun with an artful integration of storm water management practices. Rhythmic landforms and a grassy swale slow stormwater flow, allowing it to percolate into the ground and divert it away from the house. The meandering path and sitting area nestle in a warm pallet of colors maximizing the use of the side property and views of the San Francisco Bay. Low maintenance and drought & deer tolerant planting provide a gracious transition between the built environment and the adjoining openlands.
Michele Lee Wilson Photography
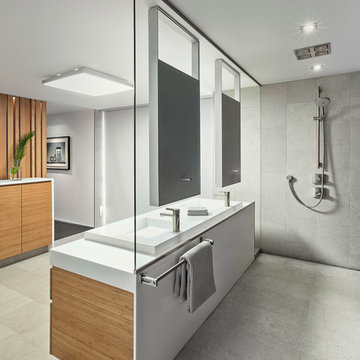
Photo Credit: Peter Gumpesberger & Toni Hafkenscheid
Modelo de cuarto de baño contemporáneo con lavabo sobreencimera, armarios con paneles lisos, puertas de armario de madera oscura, ducha empotrada y baldosas y/o azulejos grises
Modelo de cuarto de baño contemporáneo con lavabo sobreencimera, armarios con paneles lisos, puertas de armario de madera oscura, ducha empotrada y baldosas y/o azulejos grises

Interiors by SFA Design
Photography by Meghan Bierle-O'Brien
Diseño de cocina actual extra grande con armarios con paneles con relieve, puertas de armario negras, salpicadero beige, electrodomésticos de acero inoxidable, fregadero bajoencimera, encimera de acrílico, salpicadero con mosaicos de azulejos, suelo de madera en tonos medios, una isla y pared de piedra
Diseño de cocina actual extra grande con armarios con paneles con relieve, puertas de armario negras, salpicadero beige, electrodomésticos de acero inoxidable, fregadero bajoencimera, encimera de acrílico, salpicadero con mosaicos de azulejos, suelo de madera en tonos medios, una isla y pared de piedra
Volver a cargar la página para no volver a ver este anuncio en concreto
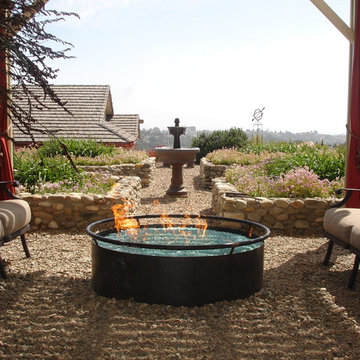
Gorgeous firecrystals fire glass in handcrafted natural gas fire pit
Imagen de jardín mediterráneo con brasero
Imagen de jardín mediterráneo con brasero
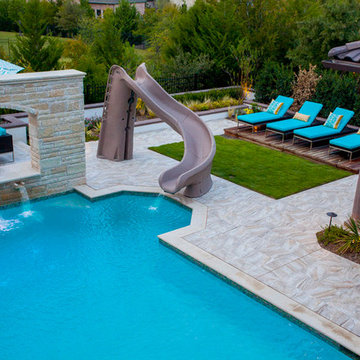
Outdoor living area incorporates a custom slide, sun deck, divider wall with water feature and fire pit and multiple sitting areas.
Ejemplo de piscina con tobogán mediterránea rectangular
Ejemplo de piscina con tobogán mediterránea rectangular
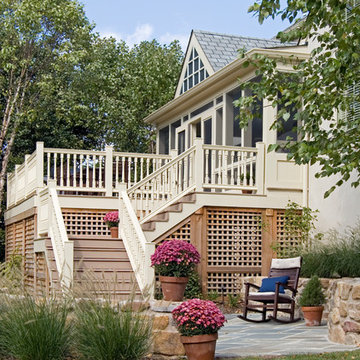
Project Details - Stone Terrace, walkway and Garden wall, Azek decking and Railling, Beadboard ceiling and landscaping
Modelo de patio tradicional con adoquines de piedra natural y todos los revestimientos
Modelo de patio tradicional con adoquines de piedra natural y todos los revestimientos
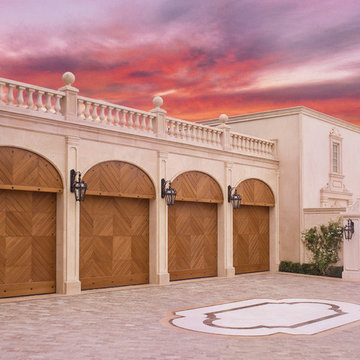
These Genuine Mahogany Garage Doors were custom built to the customer's exact specifications. The transoms were also finished in the same Genuine Mahogany and design to create the desired look.
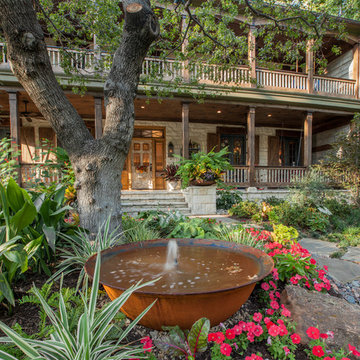
LAIR Architectural + Interior Photography
Ejemplo de jardín rústico en patio delantero con parterre de flores
Ejemplo de jardín rústico en patio delantero con parterre de flores
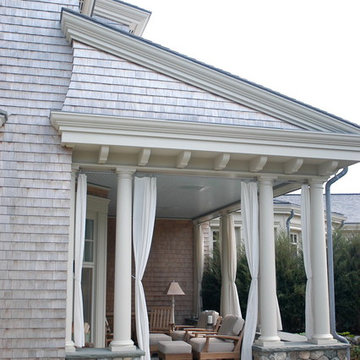
Porch off the Main Living Area.
You can see in this view the excellent craftsmanship of the scalloped end to the Porch Shed Roof.
Modelo de terraza marinera en patio delantero con iluminación
Modelo de terraza marinera en patio delantero con iluminación
Volver a cargar la página para no volver a ver este anuncio en concreto
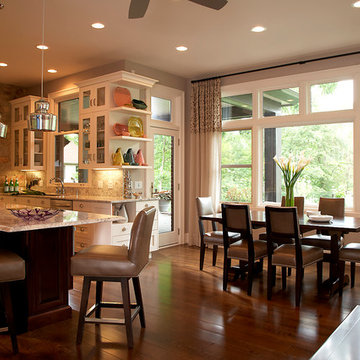
Brad Ziegler Photography
Foto de cocina comedor tradicional con pared de piedra
Foto de cocina comedor tradicional con pared de piedra
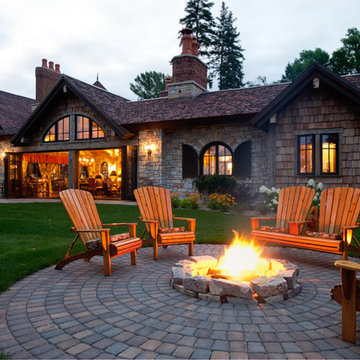
Cedar shake and stone exterior with hand-hewn, reclaimed oak timber accents maintain a classic, aged appearance.
Scott Amundson Photography
Diseño de patio tradicional en patio trasero con brasero
Diseño de patio tradicional en patio trasero con brasero
7.398 fotos de casas
Volver a cargar la página para no volver a ver este anuncio en concreto
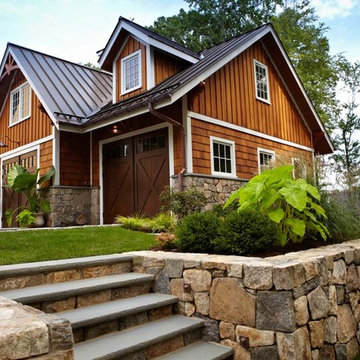
ultimate man cave and sports car showcase
Ejemplo de garaje tradicional para dos coches
Ejemplo de garaje tradicional para dos coches
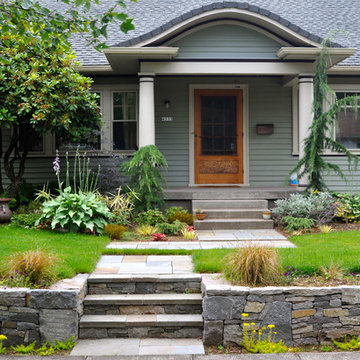
Photo: Rocco Nardelli
Foto de jardín de estilo americano en patio delantero con muro de contención
Foto de jardín de estilo americano en patio delantero con muro de contención
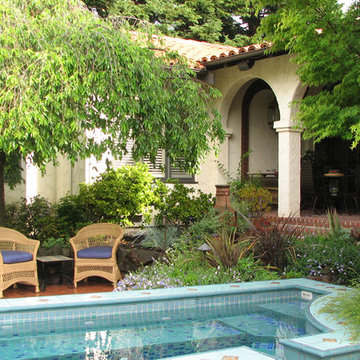
This client started with their home remodel and then hired us to create the exterior as an extension of the interior living space. The backyard was sloped and did not provide much flat area. We built a completely private inner courtyard with an over-sized entry door, tile patio, and a colorful custom water feature to create an intimate gathering space. The backyard redesign included a small pool with spa addition (pictured here), fireplace, shade structures and built in wall fountain.
Photo Credit - Cynthia Montgomery
9

















