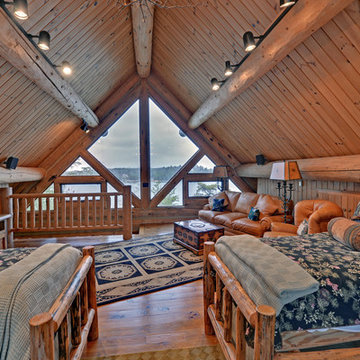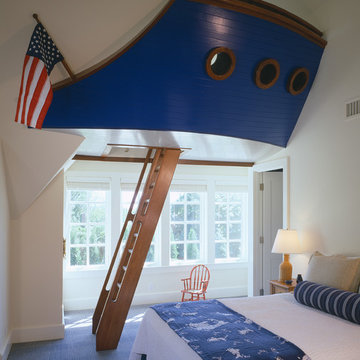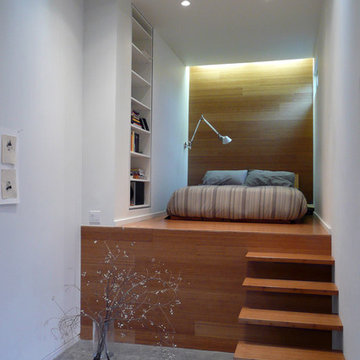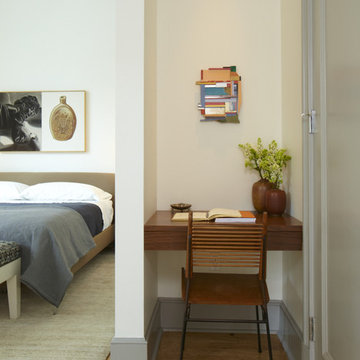2.997 fotos de casas
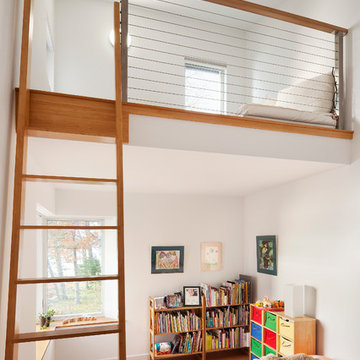
Trent Bell Photography
Foto de dormitorio infantil actual con paredes blancas y suelo de madera en tonos medios
Foto de dormitorio infantil actual con paredes blancas y suelo de madera en tonos medios
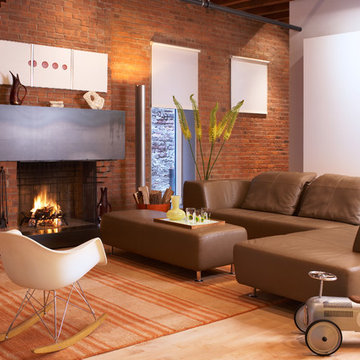
Diseño de salón urbano de tamaño medio con paredes blancas, suelo de madera clara, todas las chimeneas y marco de chimenea de ladrillo
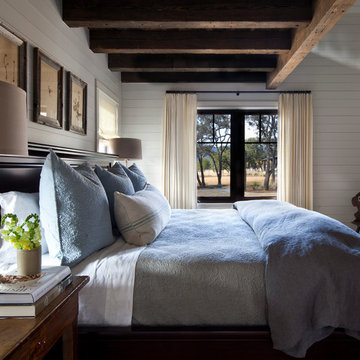
Shiflet Group Architects
Photographer Nick Johnson
Modelo de dormitorio principal de estilo de casa de campo con paredes blancas
Modelo de dormitorio principal de estilo de casa de campo con paredes blancas
Encuentra al profesional adecuado para tu proyecto
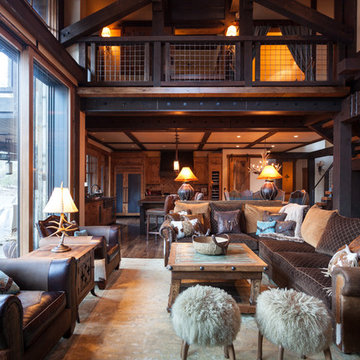
Modelo de salón para visitas abierto rústico con paredes blancas y suelo de madera en tonos medios
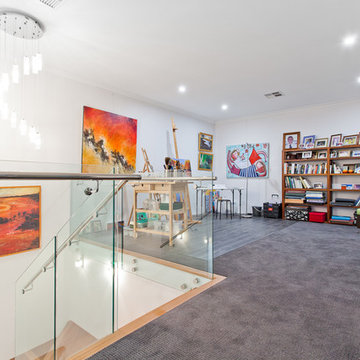
Diseño de estudio contemporáneo de tamaño medio sin chimenea con paredes blancas, moqueta y escritorio independiente

Custom Home in Jackson Hole, WY
Paul Warchol Photography
Diseño de despacho actual extra grande con suelo de madera oscura, escritorio empotrado, suelo negro, biblioteca, paredes marrones, chimenea lineal y marco de chimenea de baldosas y/o azulejos
Diseño de despacho actual extra grande con suelo de madera oscura, escritorio empotrado, suelo negro, biblioteca, paredes marrones, chimenea lineal y marco de chimenea de baldosas y/o azulejos

Great room. Photography by Lucas Henning.
Modelo de salón abierto campestre de tamaño medio con todas las chimeneas, marco de chimenea de piedra, pared multimedia, paredes beige, suelo de madera en tonos medios y suelo marrón
Modelo de salón abierto campestre de tamaño medio con todas las chimeneas, marco de chimenea de piedra, pared multimedia, paredes beige, suelo de madera en tonos medios y suelo marrón
Volver a cargar la página para no volver a ver este anuncio en concreto
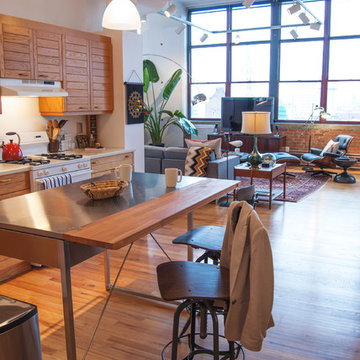
The first impression upon entering Daniel Shapiro's apartment is of a well-balanced interplay between periods and materials. “I have always wanted to live in a loft space”, Shapiro explains, “and I wanted an authentic loft, with an industrial feel that didn't seem manufactured or new.”
Vintage Toledo Barstools from Restoration Hardware contrast the minimal edge of the stainless steel island. Placed immediately beyond the entrance, the stool’s style offers a hint of the industrial nature of the space.
Photo: Adrienne M DeRosa © 2012 Houzz
Design: KEA Design
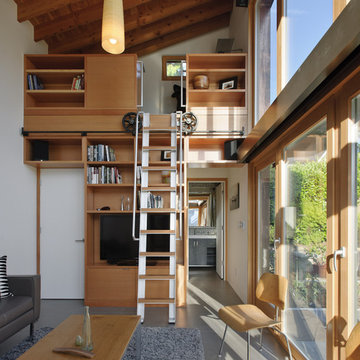
The Garden Pavilion is a detatched accessory dwelling unit off a main house located in Seattle. The 400sf structure holds many functions for the family: part office space, music room for their kids, and guest suite for extended family. Large vertical windows provide ample views to the outdoors.
Photos by Aaron Leitz Photography
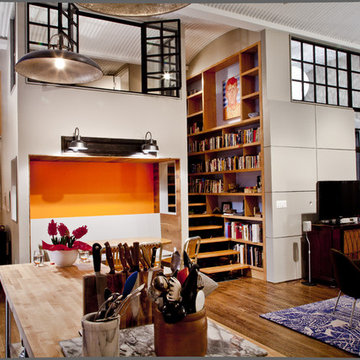
Renovated loft. Photo by Daniel Talonia.
Diseño de biblioteca en casa abierta contemporánea
Diseño de biblioteca en casa abierta contemporánea
Volver a cargar la página para no volver a ver este anuncio en concreto
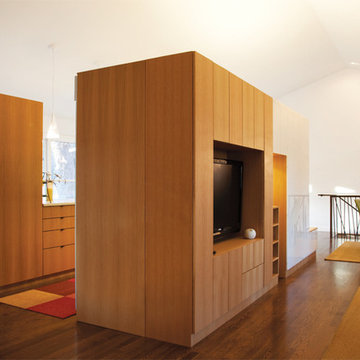
Ranch Lite is the second iteration of Hufft Projects’ renovation of a mid-century Ranch style house. Much like its predecessor, Modern with Ranch, Ranch Lite makes strong moves to open up and liberate a once compartmentalized interior.
The clients had an interest in central space in the home where all the functions could intermix. This was accomplished by demolishing the walls which created the once formal family room, living room, and kitchen. The result is an expansive and colorful interior.
As a focal point, a continuous band of custom casework anchors the center of the space. It serves to function as a bar, it houses kitchen cabinets, various storage needs and contains the living space’s entertainment center.

The Eagle Harbor Cabin is located on a wooded waterfront property on Lake Superior, at the northerly edge of Michigan’s Upper Peninsula, about 300 miles northeast of Minneapolis.
The wooded 3-acre site features the rocky shoreline of Lake Superior, a lake that sometimes behaves like the ocean. The 2,000 SF cabin cantilevers out toward the water, with a 40-ft. long glass wall facing the spectacular beauty of the lake. The cabin is composed of two simple volumes: a large open living/dining/kitchen space with an open timber ceiling structure and a 2-story “bedroom tower,” with the kids’ bedroom on the ground floor and the parents’ bedroom stacked above.
The interior spaces are wood paneled, with exposed framing in the ceiling. The cabinets use PLYBOO, a FSC-certified bamboo product, with mahogany end panels. The use of mahogany is repeated in the custom mahogany/steel curvilinear dining table and in the custom mahogany coffee table. The cabin has a simple, elemental quality that is enhanced by custom touches such as the curvilinear maple entry screen and the custom furniture pieces. The cabin utilizes native Michigan hardwoods such as maple and birch. The exterior of the cabin is clad in corrugated metal siding, offset by the tall fireplace mass of Montana ledgestone at the east end.
The house has a number of sustainable or “green” building features, including 2x8 construction (40% greater insulation value); generous glass areas to provide natural lighting and ventilation; large overhangs for sun and snow protection; and metal siding for maximum durability. Sustainable interior finish materials include bamboo/plywood cabinets, linoleum floors, locally-grown maple flooring and birch paneling, and low-VOC paints.
2.997 fotos de casas
Volver a cargar la página para no volver a ver este anuncio en concreto
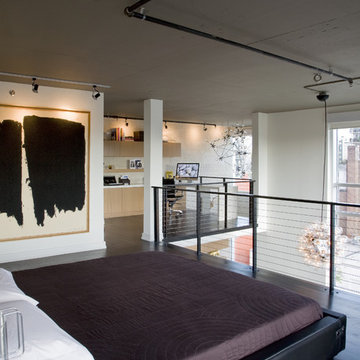
The master bedroom suite on the upper level was opened up to a large sleeping area and a study area beyond, both opening onto the atrium that floods the area with light. Daytime and night-time blackout shades are electronically operated to turn the whole area dark for sleeping.
Featured in Houzz Idea Book: http://tinyurl.com/cd9pkrd

Photography by Eduard Hueber / archphoto
North and south exposures in this 3000 square foot loft in Tribeca allowed us to line the south facing wall with two guest bedrooms and a 900 sf master suite. The trapezoid shaped plan creates an exaggerated perspective as one looks through the main living space space to the kitchen. The ceilings and columns are stripped to bring the industrial space back to its most elemental state. The blackened steel canopy and blackened steel doors were designed to complement the raw wood and wrought iron columns of the stripped space. Salvaged materials such as reclaimed barn wood for the counters and reclaimed marble slabs in the master bathroom were used to enhance the industrial feel of the space.
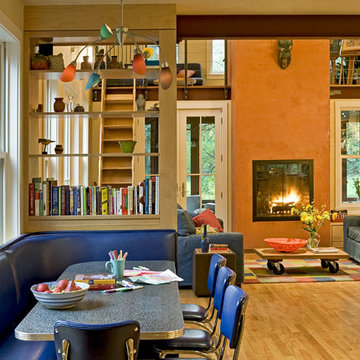
Rob Karosis Photography
www.robkarosis.com
Ejemplo de salón abierto actual con parades naranjas y todas las chimeneas
Ejemplo de salón abierto actual con parades naranjas y todas las chimeneas
6


















