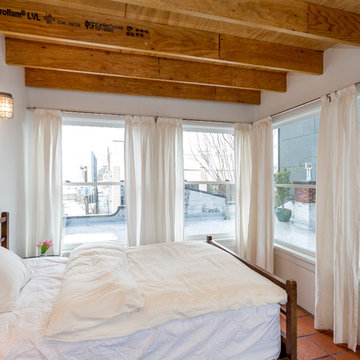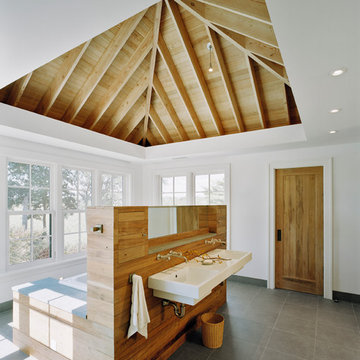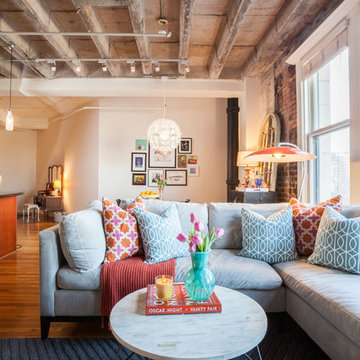Home

Ric Stovall
Foto de sala de estar con barra de bar abierta rural grande con paredes beige, suelo de madera en tonos medios, marco de chimenea de metal, televisor colgado en la pared, suelo marrón y chimenea lineal
Foto de sala de estar con barra de bar abierta rural grande con paredes beige, suelo de madera en tonos medios, marco de chimenea de metal, televisor colgado en la pared, suelo marrón y chimenea lineal

Windows were added to this living space for maximum light. The clients' collection of art and sculpture are the focus of the room. A custom limestone fireplace was designed to add focus to the only wall in this space. The furniture is a mix of custom English and contemporary all atop antique Persian rugs. The blue velvet bench in front was designed by Mr. Dodge out of maple to offset the antiques in the room and compliment the contemporary art. All the windows overlook the cabana, art studio, pool and patio.
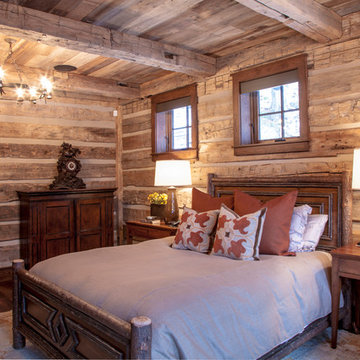
This beautiful lake and snow lodge site on the waters edge of Lake Sunapee, and only one mile from Mt Sunapee Ski and Snowboard Resort. The home features conventional and timber frame construction. MossCreek's exquisite use of exterior materials include poplar bark, antique log siding with dovetail corners, hand cut timber frame, barn board siding and local river stone piers and foundation. Inside, the home features reclaimed barn wood walls, floors and ceilings.
Encuentra al profesional adecuado para tu proyecto

Imagen de comedor de cocina marinero pequeño con paredes blancas, suelo de madera en tonos medios, todas las chimeneas, marco de chimenea de ladrillo y suelo gris
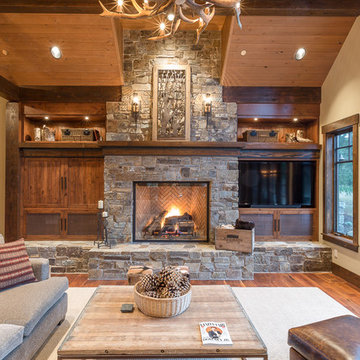
Ejemplo de sala de estar rústica con paredes beige, suelo de madera en tonos medios, todas las chimeneas, marco de chimenea de piedra y pared multimedia

Architect: DeForest Architects
Contractor: Lockhart Suver
Photography: Benjamin Benschneider
Modelo de comedor actual abierto con suelo de cemento, chimenea de doble cara y suelo beige
Modelo de comedor actual abierto con suelo de cemento, chimenea de doble cara y suelo beige
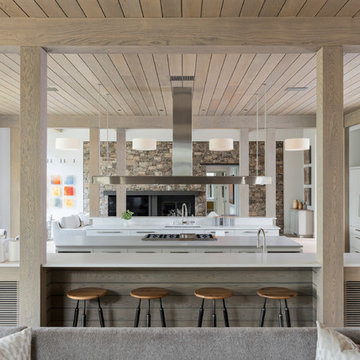
The main level at this modern farmhouse has a great room and den bookended by stone fireplaces. The kitchen is at the center of the main living spaces where we designed multiple islands for smart base cabinet storage which still allows visual connection from the kitchen to all spaces. The open living spaces serve the owner’s desire to create a comfortable environment for entertaining during large family gatherings. There are plenty of spaces where everyone can spread out whether it be eating or cooking, watching TV or just chatting by the fireplace. The main living spaces also act as a privacy buffer between the master suite and a guest suite.
Photography by Todd Crawford.

Tucked away in the backwoods of Torch Lake, this home marries “rustic” with the sleek elegance of modern. The combination of wood, stone and metal textures embrace the charm of a classic farmhouse. Although this is not your average farmhouse. The home is outfitted with a high performing system that seamlessly works with the design and architecture.
The tall ceilings and windows allow ample natural light into the main room. Spire Integrated Systems installed Lutron QS Wireless motorized shades paired with Hartmann & Forbes windowcovers to offer privacy and block harsh light. The custom 18′ windowcover’s woven natural fabric complements the organic esthetics of the room. The shades are artfully concealed in the millwork when not in use.
Spire installed B&W in-ceiling speakers and Sonance invisible in-wall speakers to deliver ambient music that emanates throughout the space with no visual footprint. Spire also installed a Sonance Landscape Audio System so the homeowner can enjoy music outside.
Each system is easily controlled using Savant. Spire personalized the settings to the homeowner’s preference making controlling the home efficient and convenient.
Builder: Widing Custom Homes
Architect: Shoreline Architecture & Design
Designer: Jones-Keena & Co.
Photos by Beth Singer Photographer Inc.

The office has two full walls of windows to view the adjacent meadow.
Photographer: Daniel Contelmo Jr.
Foto de galería tradicional de tamaño medio sin chimenea con suelo de madera clara y suelo beige
Foto de galería tradicional de tamaño medio sin chimenea con suelo de madera clara y suelo beige
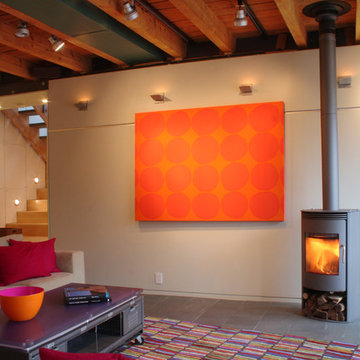
The orange fabric panel slides to reveal a recessed TV.
Ejemplo de salón industrial con paredes beige y estufa de leña
Ejemplo de salón industrial con paredes beige y estufa de leña
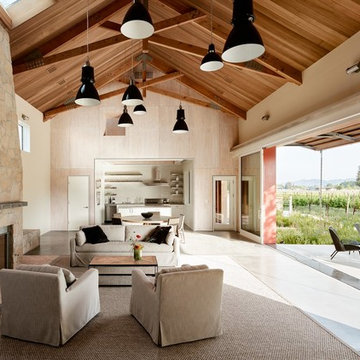
Diseño de salón abierto campestre con suelo de cemento, todas las chimeneas y suelo gris
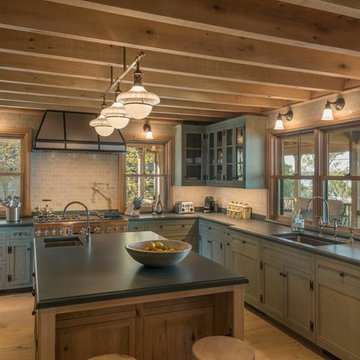
Ejemplo de cocinas en L rural grande abierta con salpicadero beige, salpicadero de azulejos de vidrio, electrodomésticos de acero inoxidable, suelo de madera clara, una isla, fregadero bajoencimera, armarios estilo shaker, puertas de armario azules y suelo beige
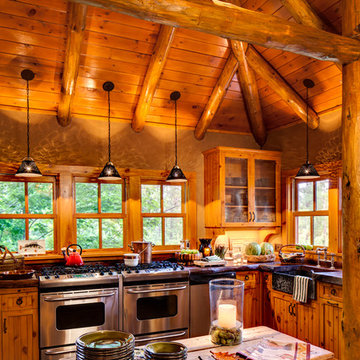
The open kitchen features highly varnished wooden countertops and charming open shelves.
Diseño de cocina rural con fregadero sobremueble, puertas de armario de madera oscura, salpicadero de vidrio, electrodomésticos de acero inoxidable, una isla, suelo de madera oscura y suelo marrón
Diseño de cocina rural con fregadero sobremueble, puertas de armario de madera oscura, salpicadero de vidrio, electrodomésticos de acero inoxidable, una isla, suelo de madera oscura y suelo marrón
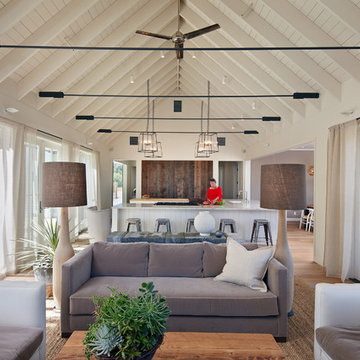
Photography by Bruce Damonte
Modelo de salón abierto de estilo de casa de campo con paredes blancas
Modelo de salón abierto de estilo de casa de campo con paredes blancas
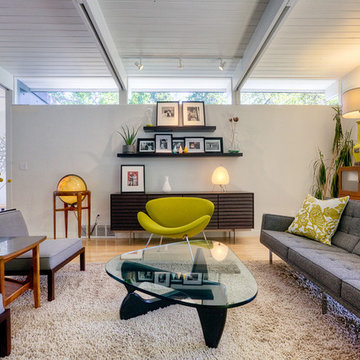
Remodel to an existing Mid-Century Modern home. With the business up front and the party in the back.
Modelo de salón vintage con paredes blancas
Modelo de salón vintage con paredes blancas
Gorgeous vaulted ceilings and structural beams meet on either side of the vertical bank of windows. Double doors open to expansive deck with views of Puget Sound.

HOME FEATURES
Contexual modern design with contemporary Santa Fe–style elements
Luxuriously open floor plan
Stunning chef’s kitchen perfect for entertaining
Gracious indoor/outdoor living with views of the Sangres
1

















