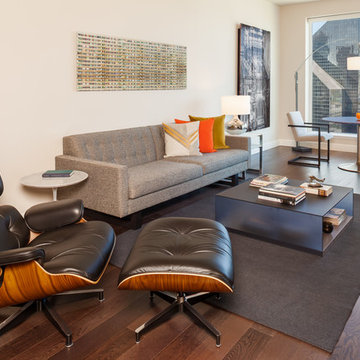731 fotos de casas

Love how this kitchen renovation creates an open feel for our clients to their dining room and office and a better transition to back yard!
Ejemplo de cocina clásica renovada abierta con fregadero bajoencimera, armarios estilo shaker, salpicadero verde, salpicadero de mármol, suelo de madera oscura, una isla, suelo marrón, encimeras blancas, electrodomésticos de acero inoxidable y puertas de armario negras
Ejemplo de cocina clásica renovada abierta con fregadero bajoencimera, armarios estilo shaker, salpicadero verde, salpicadero de mármol, suelo de madera oscura, una isla, suelo marrón, encimeras blancas, electrodomésticos de acero inoxidable y puertas de armario negras

The owner of this kitchen is a chef and holds cooking classes often. The large granite island provides plenty of viewing area for her students while allowing her to move around the space freely. The lowered Carrera marble counter-top is perfect for prep work and is flanked by refrigerator and freezer drawers for the ultimate in convenience. A full-size refrigerator is hidden behind the pantry doors.

Diseño de cocinas en U tradicional renovado grande abierto con fregadero bajoencimera, armarios estilo shaker, puertas de armario blancas, salpicadero blanco, salpicadero de mármol, electrodomésticos con paneles, suelo de madera oscura, una isla, suelo marrón, encimera de mármol y encimeras grises
Encuentra al profesional adecuado para tu proyecto
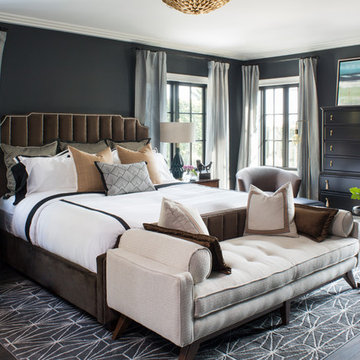
Meghan Bob Photography
Modelo de dormitorio principal tradicional renovado extra grande sin chimenea con paredes negras, suelo de madera oscura y suelo marrón
Modelo de dormitorio principal tradicional renovado extra grande sin chimenea con paredes negras, suelo de madera oscura y suelo marrón

Imagen de escalera recta clásica de tamaño medio con escalones de madera y contrahuellas de madera pintada

Brad Meese
Imagen de salón para visitas abierto contemporáneo de tamaño medio con marco de chimenea de baldosas y/o azulejos, chimenea lineal, paredes beige, suelo de madera oscura, televisor colgado en la pared y alfombra
Imagen de salón para visitas abierto contemporáneo de tamaño medio con marco de chimenea de baldosas y/o azulejos, chimenea lineal, paredes beige, suelo de madera oscura, televisor colgado en la pared y alfombra
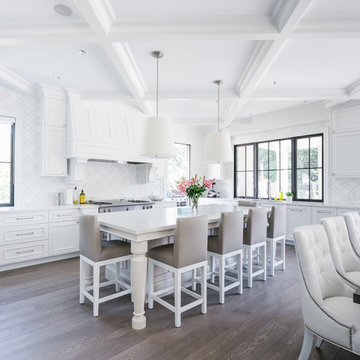
Caesarstone Organic White
Caesarstone Alpine MIst
Imagen de cocina tradicional grande con armarios con paneles empotrados, puertas de armario blancas, salpicadero blanco, suelo de madera oscura, una isla, fregadero bajoencimera, encimera de cuarcita, electrodomésticos de acero inoxidable y suelo marrón
Imagen de cocina tradicional grande con armarios con paneles empotrados, puertas de armario blancas, salpicadero blanco, suelo de madera oscura, una isla, fregadero bajoencimera, encimera de cuarcita, electrodomésticos de acero inoxidable y suelo marrón
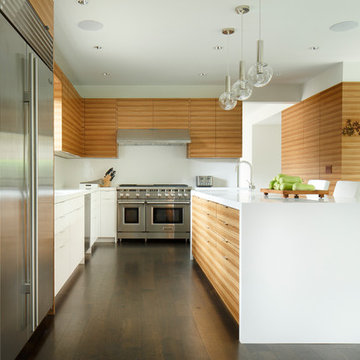
This forever home, perfect for entertaining and designed with a place for everything, is a contemporary residence that exudes warmth, functional style, and lifestyle personalization for a family of five. Our busy lawyer couple, with three close-knit children, had recently purchased a home that was modern on the outside, but dated on the inside. They loved the feel, but knew it needed a major overhaul. Being incredibly busy and having never taken on a renovation of this scale, they knew they needed help to make this space their own. Upon a previous client referral, they called on Pulp to make their dreams a reality. Then ensued a down to the studs renovation, moving walls and some stairs, resulting in dramatic results. Beth and Carolina layered in warmth and style throughout, striking a hard-to-achieve balance of livable and contemporary. The result is a well-lived in and stylish home designed for every member of the family, where memories are made daily.
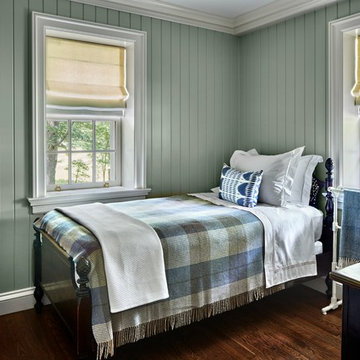
Charles Hilton Architects, Robert Benson Photography
From grand estates, to exquisite country homes, to whole house renovations, the quality and attention to detail of a "Significant Homes" custom home is immediately apparent. Full time on-site supervision, a dedicated office staff and hand picked professional craftsmen are the team that take you from groundbreaking to occupancy. Every "Significant Homes" project represents 45 years of luxury homebuilding experience, and a commitment to quality widely recognized by architects, the press and, most of all....thoroughly satisfied homeowners. Our projects have been published in Architectural Digest 6 times along with many other publications and books. Though the lion share of our work has been in Fairfield and Westchester counties, we have built homes in Palm Beach, Aspen, Maine, Nantucket and Long Island.
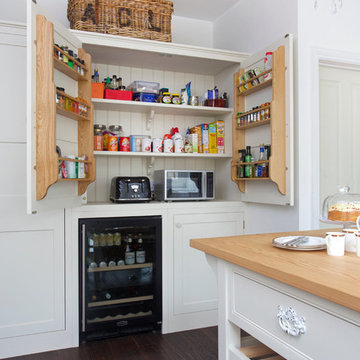
This traditional hardwood shaker style kitchen finished in hand painted Farrow & ball, No.2004 Slipper Satin. The worktops are Carrera marble and the table come breakfast bar has an oak worktop with aged cast iron Georgian style handles. The kitchen has an integrated fridge freezer and wine cooler. The bright blue Rangemaster range cooker is a statement piece that works well with traditionally large Belfast sink.
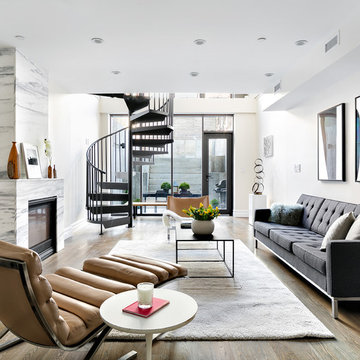
Diseño de salón abierto contemporáneo de tamaño medio sin televisor con todas las chimeneas, marco de chimenea de piedra y paredes beige
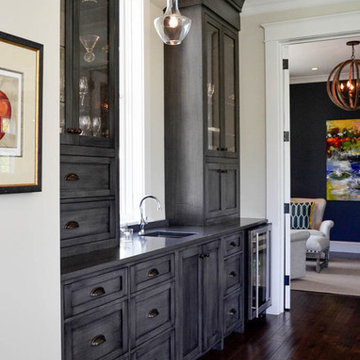
Built by Burg Homes & Design Inc. Interior Design by Ann Braaten. Photos by Nicole Casper
Foto de bar en casa con fregadero lineal clásico renovado con fregadero bajoencimera, armarios con paneles lisos, puertas de armario grises, suelo de madera oscura y suelo marrón
Foto de bar en casa con fregadero lineal clásico renovado con fregadero bajoencimera, armarios con paneles lisos, puertas de armario grises, suelo de madera oscura y suelo marrón
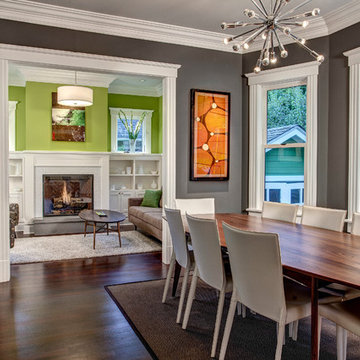
The Dining Room offsets the table into the bay windows to allow open circulation between the three main rooms.
John Wilbanks Photography
Diseño de comedor de estilo americano abierto
Diseño de comedor de estilo americano abierto

Large Remodel to an Existing single Family Home
Diseño de sala de estar con biblioteca abierta clásica grande con paredes beige, suelo de madera oscura, todas las chimeneas, marco de chimenea de piedra, pared multimedia y suelo marrón
Diseño de sala de estar con biblioteca abierta clásica grande con paredes beige, suelo de madera oscura, todas las chimeneas, marco de chimenea de piedra, pared multimedia y suelo marrón
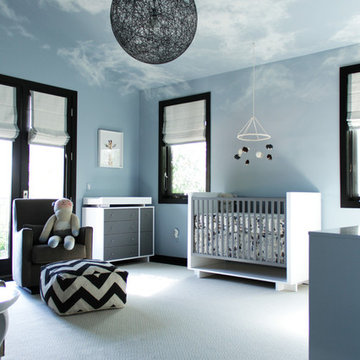
Nursery Remodel Los Angeles, CA
Photographer: Casey Hale
Diseño de habitación de bebé neutra actual de tamaño medio con paredes azules
Diseño de habitación de bebé neutra actual de tamaño medio con paredes azules
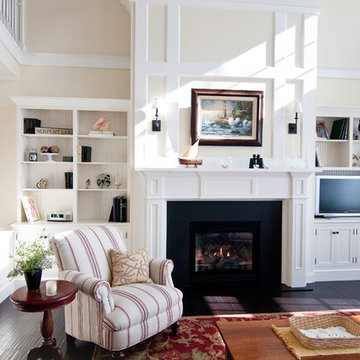
Inspired Design & Photography
Ejemplo de salón clásico con todas las chimeneas, pared multimedia y paredes beige
Ejemplo de salón clásico con todas las chimeneas, pared multimedia y paredes beige
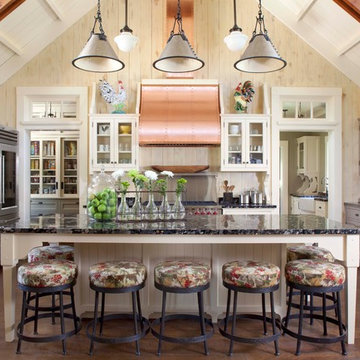
Imagen de cocinas en U tradicional con armarios con paneles empotrados, puertas de armario grises, electrodomésticos de acero inoxidable y fregadero sobremueble
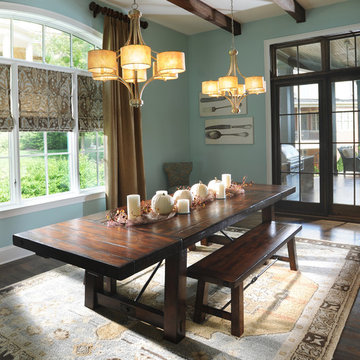
Casual dining room that connects to open living room and kitchen. Dining room table is from Pottery Barn's Benchwright line. Drapery and roman shades are custom made. Beams in ceiling are rough sawn and stained a custom blend to match other wood tones. Windows and sliding door to covered back porch are from Pella.
731 fotos de casas
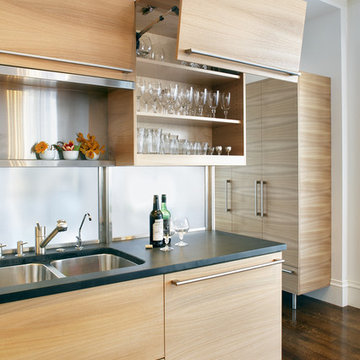
Imagen de cocina actual con fregadero de doble seno, armarios con paneles lisos y puertas de armario de madera clara
1

















