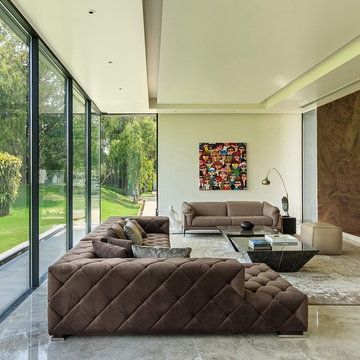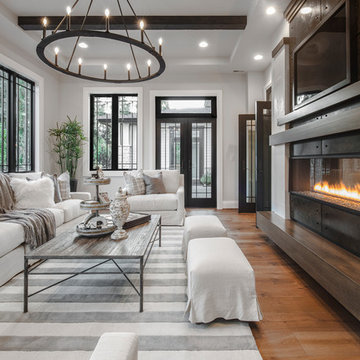474.393 fotos de casas
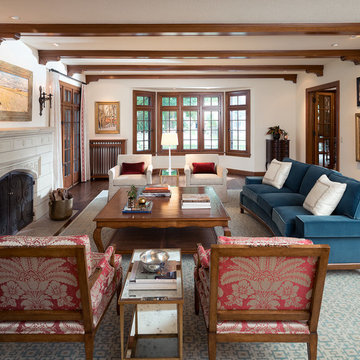
Photography: Steve Henke
Foto de salón cerrado tradicional con paredes blancas, suelo de madera oscura, todas las chimeneas y suelo marrón
Foto de salón cerrado tradicional con paredes blancas, suelo de madera oscura, todas las chimeneas y suelo marrón
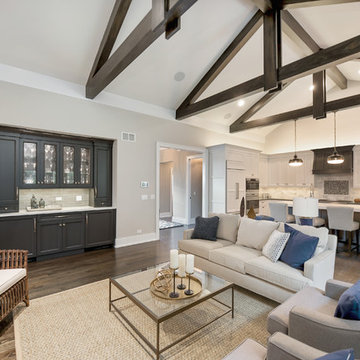
Diseño de sala de estar abierta clásica renovada grande con paredes beige, suelo de madera oscura, todas las chimeneas, marco de chimenea de baldosas y/o azulejos, televisor colgado en la pared, suelo marrón y alfombra
Encuentra al profesional adecuado para tu proyecto

Space Crafting
Foto de salón clásico renovado con paredes grises, suelo de madera clara, chimenea lineal, marco de chimenea de baldosas y/o azulejos, televisor colgado en la pared y alfombra
Foto de salón clásico renovado con paredes grises, suelo de madera clara, chimenea lineal, marco de chimenea de baldosas y/o azulejos, televisor colgado en la pared y alfombra
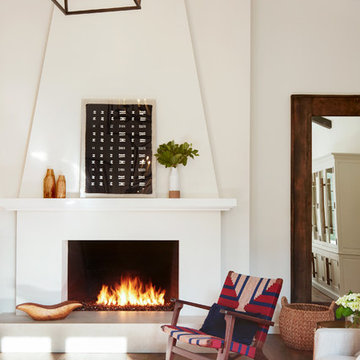
Thibault Cartier
Diseño de sala de estar mediterránea con suelo de madera oscura y marco de chimenea de yeso
Diseño de sala de estar mediterránea con suelo de madera oscura y marco de chimenea de yeso
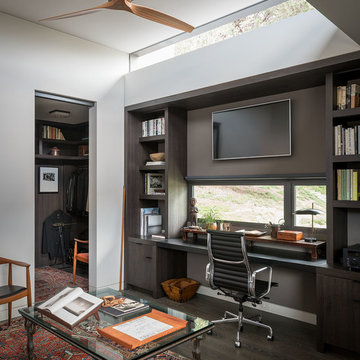
Ejemplo de despacho retro sin chimenea con biblioteca, paredes blancas, suelo de madera oscura y escritorio empotrado

Modelo de sótano en el subsuelo clásico renovado grande con paredes multicolor, suelo de madera oscura, suelo marrón, marco de chimenea de baldosas y/o azulejos y chimenea lineal
Volver a cargar la página para no volver a ver este anuncio en concreto
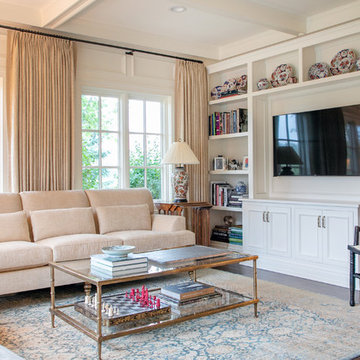
LOWELL CUSTOM HOMES, Lake Geneva, WI., -LOWELL CUSTOM HOMES, Lake Geneva, WI., - We say “oui” to French Country style in a home reminiscent of a French Country Chateau. The flawless home renovation begins with a beautiful yet tired exterior refreshed from top to bottom starting with a new roof by DaVince Roofscapes. The interior maintains its light airy feel with highly crafted details and a lovely kitchen designed with Plato Woodwork, Inc. cabinetry designed by Geneva Cabinet Company.
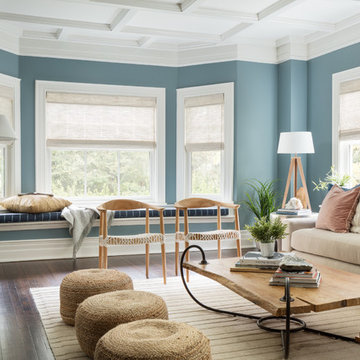
Imagen de salón costero grande con paredes azules, suelo de madera oscura y suelo marrón

Warmth, ease and an uplifting sense of unlimited possibility course through the heart of this award-winning sunroom. Artful furniture selections, whose curvilinear lines gracefully juxtapose the strong geometric lines of trusses and beams, reflect a measured study of shapes and materials that intermingle impeccably amidst the neutral color palette brushed with celebrations of coral, master millwork and luxurious appointments with an eye to comfort such as radiant-heated slate flooring and gorgeously reclaimed wood. Combining English, Spanish and fresh modern elements, this sunroom offers captivating views and easy access to the outside dining area, serving both form and function with inspiring gusto. To top it all off, a double-height ceiling with recessed LED lighting, which seems at times to be the only thing tethering this airy expression of beauty and elegance from lifting directly into the sky. Peter Rymwid
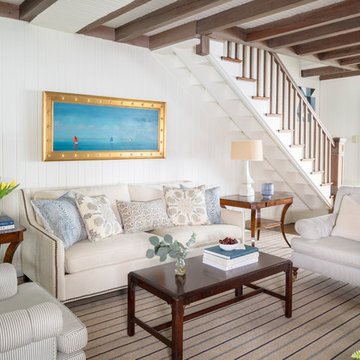
Rachel Sieben
Imagen de salón cerrado marinero grande sin chimenea y televisor con paredes blancas, suelo de madera en tonos medios y suelo marrón
Imagen de salón cerrado marinero grande sin chimenea y televisor con paredes blancas, suelo de madera en tonos medios y suelo marrón
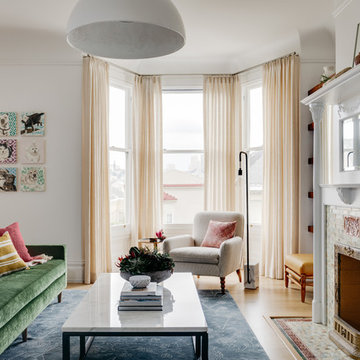
Photo by Christopher Stark.
Imagen de salón clásico renovado con paredes blancas, suelo de madera en tonos medios, todas las chimeneas, marco de chimenea de baldosas y/o azulejos y suelo marrón
Imagen de salón clásico renovado con paredes blancas, suelo de madera en tonos medios, todas las chimeneas, marco de chimenea de baldosas y/o azulejos y suelo marrón
Volver a cargar la página para no volver a ver este anuncio en concreto
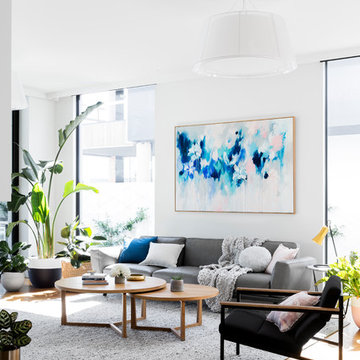
Martina Gemmola
Main living room - design and decor
Imagen de salón abierto actual con paredes blancas, suelo de madera en tonos medios, suelo marrón, chimenea de doble cara, marco de chimenea de piedra y televisor colgado en la pared
Imagen de salón abierto actual con paredes blancas, suelo de madera en tonos medios, suelo marrón, chimenea de doble cara, marco de chimenea de piedra y televisor colgado en la pared

Living room with exposed wood beam ceiling, stone fireplace, and built-in media wall
Foto de sala de estar tradicional grande con paredes blancas, suelo de madera oscura, todas las chimeneas, marco de chimenea de piedra, televisor colgado en la pared, suelo marrón y alfombra
Foto de sala de estar tradicional grande con paredes blancas, suelo de madera oscura, todas las chimeneas, marco de chimenea de piedra, televisor colgado en la pared, suelo marrón y alfombra

This formal living room is anything but stiff. These teal-blue lacquered walls give this front living room a kick of personality that you can see the moment you walk into the house.
Photo by Emily Minton Redfield
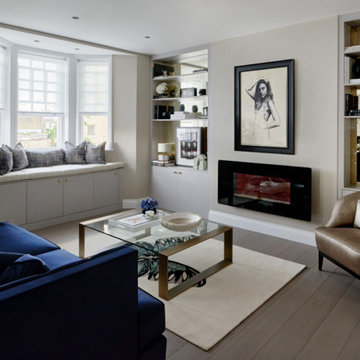
Modelo de salón cerrado clásico renovado de tamaño medio con paredes beige, suelo de madera clara y chimenea lineal
474.393 fotos de casas
Volver a cargar la página para no volver a ver este anuncio en concreto

Modern interior featuring a tall fireplace surround and custom television wall for easy viewing
Photo by Ashley Avila Photography
Foto de salón abierto y abovedado moderno con paredes blancas, suelo de madera oscura, todas las chimeneas, marco de chimenea de baldosas y/o azulejos, pared multimedia y suelo negro
Foto de salón abierto y abovedado moderno con paredes blancas, suelo de madera oscura, todas las chimeneas, marco de chimenea de baldosas y/o azulejos, pared multimedia y suelo negro
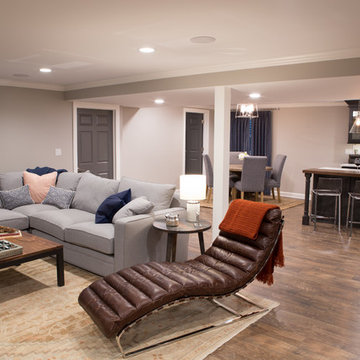
Karen and Chad of Tower Lakes, IL were tired of their unfinished basement functioning as nothing more than a storage area and depressing gym. They wanted to increase the livable square footage of their home with a cohesive finished basement design, while incorporating space for the kids and adults to hang out.
“We wanted to make sure that upon renovating the basement, that we can have a place where we can spend time and watch movies, but also entertain and showcase the wine collection that we have,” Karen said.
After a long search comparing many different remodeling companies, Karen and Chad found Advance Design Studio. They were drawn towards the unique “Common Sense Remodeling” process that simplifies the renovation experience into predictable steps focused on customer satisfaction.
“There are so many other design/build companies, who may not have transparency, or a focused process in mind and I think that is what separated Advance Design Studio from the rest,” Karen said.
Karen loved how designer Claudia Pop was able to take very high-level concepts, “non-negotiable items” and implement them in the initial 3D drawings. Claudia and Project Manager DJ Yurik kept the couple in constant communication through the project. “Claudia was very receptive to the ideas we had, but she was also very good at infusing her own points and thoughts, she was very responsive, and we had an open line of communication,” Karen said.
A very important part of the basement renovation for the couple was the home gym and sauna. The “high-end hotel” look and feel of the openly blended work out area is both highly functional and beautiful to look at. The home sauna gives them a place to relax after a long day of work or a tough workout. “The gym was a very important feature for us,” Karen said. “And I think (Advance Design) did a very great job in not only making the gym a functional area, but also an aesthetic point in our basement”.
An extremely unique wow-factor in this basement is the walk in glass wine cellar that elegantly displays Karen and Chad’s extensive wine collection. Immediate access to the stunning wet bar accompanies the wine cellar to make this basement a popular spot for friends and family.
The custom-built wine bar brings together two natural elements; Calacatta Vicenza Quartz and thick distressed Black Walnut. Sophisticated yet warm Graphite Dura Supreme cabinetry provides contrast to the soft beige walls and the Calacatta Gold backsplash. An undermount sink across from the bar in a matching Calacatta Vicenza Quartz countertop adds functionality and convenience to the bar, while identical distressed walnut floating shelves add an interesting design element and increased storage. Rich true brown Rustic Oak hardwood floors soften and warm the space drawing all the areas together.
Across from the bar is a comfortable living area perfect for the family to sit down at a watch a movie. A full bath completes this finished basement with a spacious walk-in shower, Cocoa Brown Dura Supreme vanity with Calacatta Vicenza Quartz countertop, a crisp white sink and a stainless-steel Voss faucet.
Advance Design’s Common Sense process gives clients the opportunity to walk through the basement renovation process one step at a time, in a completely predictable and controlled environment. “Everything was designed and built exactly how we envisioned it, and we are really enjoying it to it’s full potential,” Karen said.
Constantly striving for customer satisfaction, Advance Design’s success is heavily reliant upon happy clients referring their friends and family. “We definitely will and have recommended Advance Design Studio to friends who are looking to embark on a remodeling project small or large,” Karen exclaimed at the completion of her project.
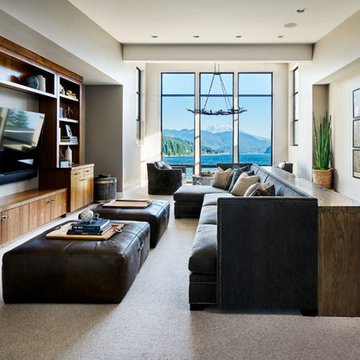
Imagen de sala de estar actual sin chimenea con paredes grises, moqueta, pared multimedia y suelo gris
8

















