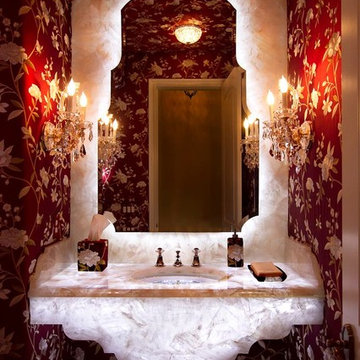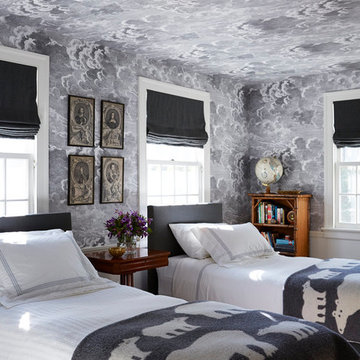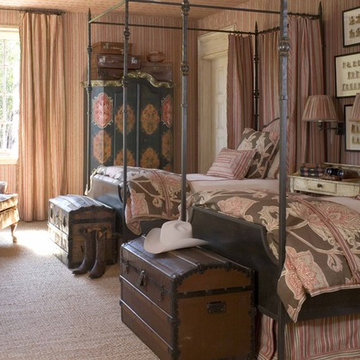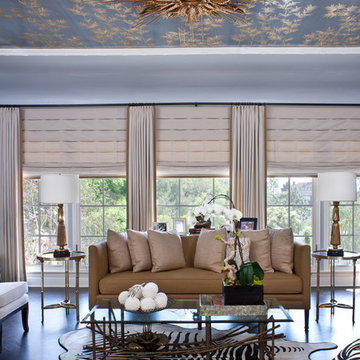430 fotos de casas

Michelle Rose Photography
Modelo de comedor tradicional renovado grande cerrado sin chimenea con paredes negras y suelo de madera oscura
Modelo de comedor tradicional renovado grande cerrado sin chimenea con paredes negras y suelo de madera oscura

The foyer has a custom door with sidelights and custom inlaid floor, setting the tone into this fabulous home on the river in Florida.
Diseño de distribuidor gris clásico renovado grande con paredes grises, suelo de madera oscura, puerta simple, puerta de vidrio, suelo marrón y papel pintado
Diseño de distribuidor gris clásico renovado grande con paredes grises, suelo de madera oscura, puerta simple, puerta de vidrio, suelo marrón y papel pintado
Encuentra al profesional adecuado para tu proyecto
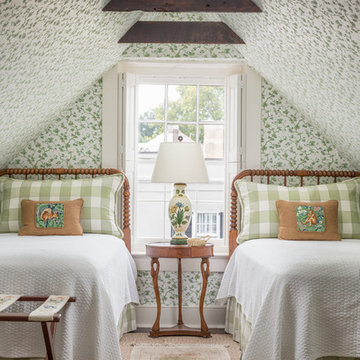
Ellis Creek Photography
Imagen de habitación de invitados clásica con paredes multicolor, moqueta, suelo beige y techo inclinado
Imagen de habitación de invitados clásica con paredes multicolor, moqueta, suelo beige y techo inclinado
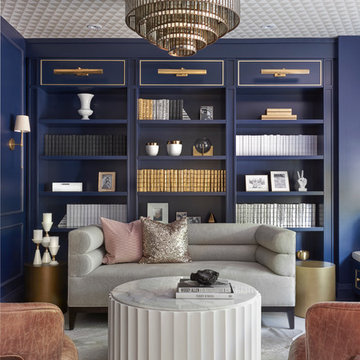
Stephani Buchman Photography
Foto de biblioteca en casa contemporánea con paredes azules
Foto de biblioteca en casa contemporánea con paredes azules
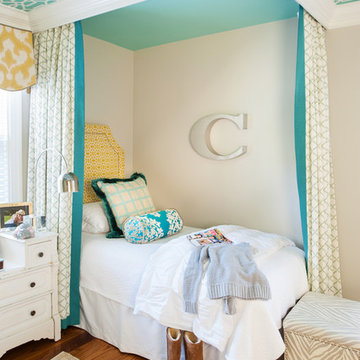
Crown molding was installed to support and frame custom drapes surrounding each bed, providing a privacy option for these tween girls. Antique letters personalized each bed. Storage items for stuffed animals et al. Designer - Heather Drew. Photographer - Ansel Olson.
Volver a cargar la página para no volver a ver este anuncio en concreto
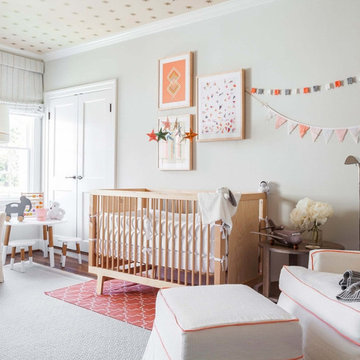
Gender neutral nursery featuring a Quatrine slipcovered swivel rocker and matching ottoman with COM welt.
Design by Marie Flanigan Interiors http://www.marieflanigan.com/
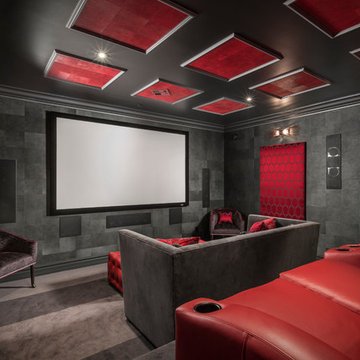
Contemporary Charcoal and Gray Home Theater designed by Chris Jovanelly. Elitis vinyl wallcovering on walls and ceiling. Jim Thompson fabric on upholstered panels. Red leather theater seating by Stanford. Velvet sofa by Kravet, Rolling chairs by Kravet, Fabric by Harlequin, contrast welt vinyl by Kravet. Tufted red leather ottoman is custom. Red leather is custom. Carpet design is two colors of gray cut to stripes of varying widths
Photography by Jason Roehner
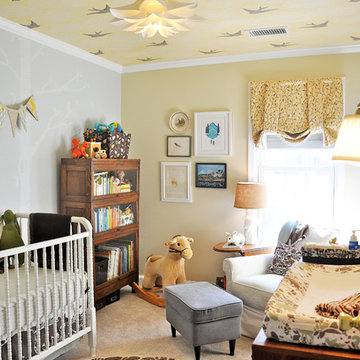
Hygee & West's Daydream wallpaper is installed on the ceiling. A hand painted mural of birch trees and a few scattered birds provides a backdrop for the Jenny Lind-style crib and DwellStudio Woodland Tumble bedding and rug.

An imposing heritage oak and fountain frame a strong central axis leading from the motor court to the front door, through a grand stair hall into the public spaces of this Italianate home designed for entertaining, out to the gardens and finally terminating at the pool and semi-circular columned cabana. Gracious terraces and formal interiors characterize this stately home.
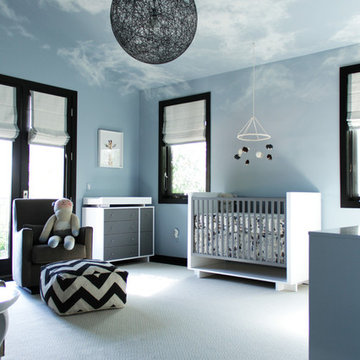
Nursery Remodel Los Angeles, CA
Photographer: Casey Hale
Diseño de habitación de bebé neutra actual de tamaño medio con paredes azules
Diseño de habitación de bebé neutra actual de tamaño medio con paredes azules
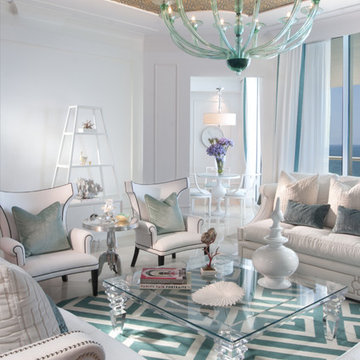
A family of snowbirds hired us to design their South Floridian getaway inspired by old Hollywood glamor. Film, repetition, reflection and symmetry are some of the common characteristics of the interiors in this particular era.
This carried through to the design of the apartment through the use of rich textiles such as velvets and silks, ornate forms, bold patterns, reflective surfaces such as glass and mirrors, and lots of bright colors with high-gloss white moldings throughout.
In this introduction you’ll see the general molding design and furniture layout of each space.The ceilings in this project get special treatment – colorful patterned wallpapers are found within the applied moldings and crown moldings throughout each room.
The elevator vestibule is the Sun Room – you arrive in a bright head-to-toe yellow space that foreshadows what is to come. The living room is left as a crisp white canvas and the doors are painted Tiffany blue for contrast. The girl’s room is painted in a warm pink and accented with white moldings on walls and a patterned glass bead wallpaper above. The boy’s room has a more subdued masculine theme with an upholstered gray suede headboard and accents of royal blue. Finally, the master suite is covered in a coral red with accents of pearl and white but it’s focal point lies in the grandiose white leather tufted headboard wall.
Volver a cargar la página para no volver a ver este anuncio en concreto
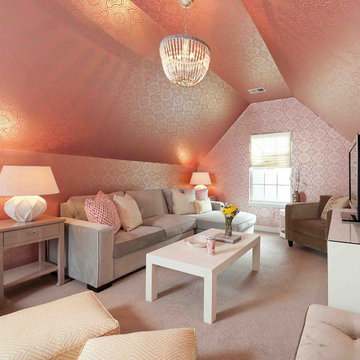
In this space the FROG (finished room over garage) was used to create a fun room where client could relax and read or watch a movie, but also for close friends to gather and hand out.
Chris Smith http://chrisandcamiphotography.com
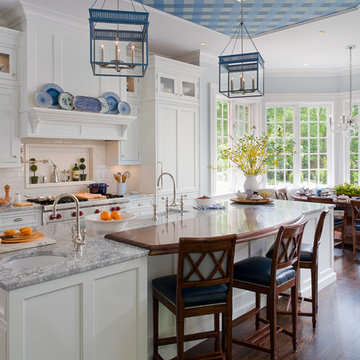
Photography by: Tim Lee
Cabinetry Design and Kitchen layout by: Kitchens by Deane, Inc
General Contractor: Premier Remodeling
Architect: Judith Larsen
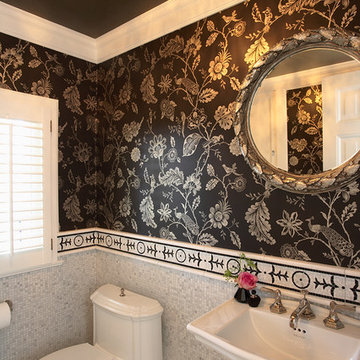
Architect: Cook Architectural Design Studio
General Contractor: Erotas Building Corp
Photo Credit: Susan Gilmore Photography
Imagen de aseo tradicional con baldosas y/o azulejos en mosaico, lavabo con pedestal, suelo con mosaicos de baldosas y sanitario de una pieza
Imagen de aseo tradicional con baldosas y/o azulejos en mosaico, lavabo con pedestal, suelo con mosaicos de baldosas y sanitario de una pieza
430 fotos de casas
Volver a cargar la página para no volver a ver este anuncio en concreto
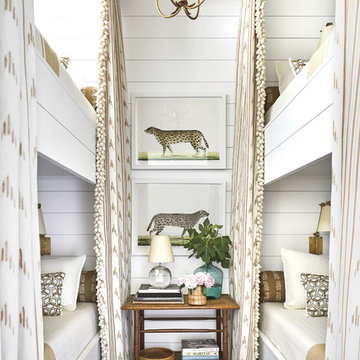
Photo credit: Laurey W. Glenn/Southern Living
Modelo de dormitorio infantil de 4 a 10 años costero con paredes blancas
Modelo de dormitorio infantil de 4 a 10 años costero con paredes blancas
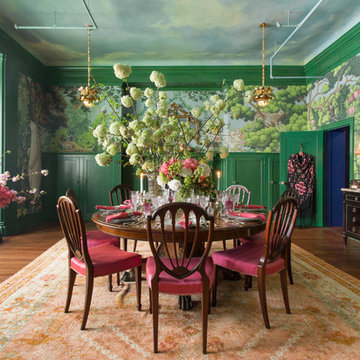
Photo: Rikki Snyder © 2017 Houzz
Diseño de comedor tradicional abierto con paredes multicolor y suelo de madera en tonos medios
Diseño de comedor tradicional abierto con paredes multicolor y suelo de madera en tonos medios
1

















