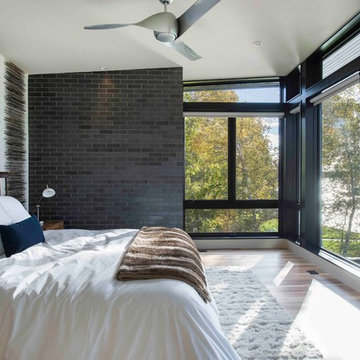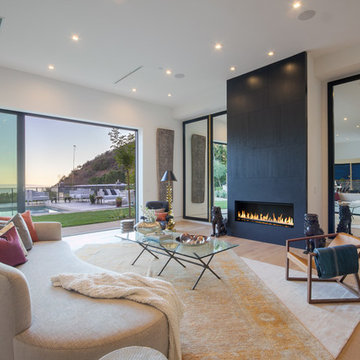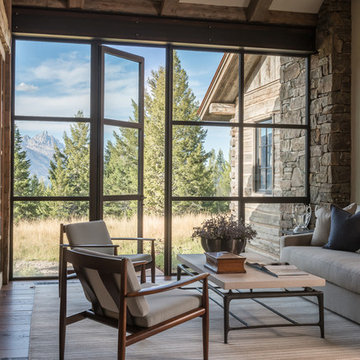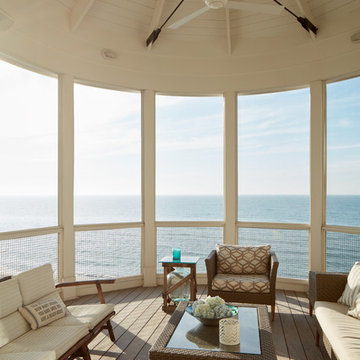5.823 fotos de casas

Modelo de sala de estar abierta clásica renovada de tamaño medio sin chimenea con paredes beige, suelo de madera en tonos medios, pared multimedia y suelo marrón

Built by Old Hampshire Designs, Inc.
John W. Hession, Photographer
Diseño de salón para visitas abierto rural grande sin televisor con suelo de madera clara, chimenea lineal, marco de chimenea de piedra, paredes marrones, suelo beige, piedra y alfombra
Diseño de salón para visitas abierto rural grande sin televisor con suelo de madera clara, chimenea lineal, marco de chimenea de piedra, paredes marrones, suelo beige, piedra y alfombra
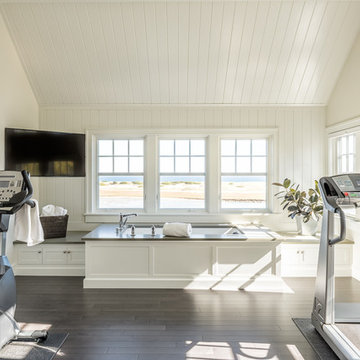
Imagen de gimnasio multiusos marinero con paredes blancas y suelo de madera oscura
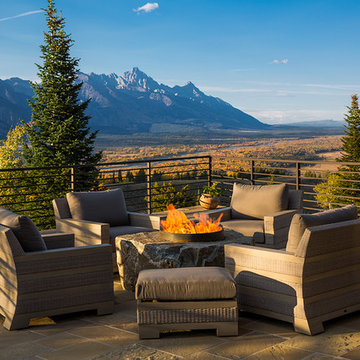
Karl Neumann Photography
Modelo de terraza rústica grande sin cubierta en patio trasero con brasero
Modelo de terraza rústica grande sin cubierta en patio trasero con brasero
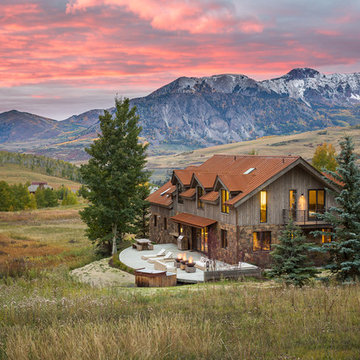
Foto de fachada rústica grande de dos plantas con revestimientos combinados y tejado a dos aguas

Imagen de cocina lineal actual extra grande abierta con fregadero de doble seno, armarios con paneles lisos, puertas de armario blancas, salpicadero metalizado, una isla, electrodomésticos de acero inoxidable y suelo de mármol
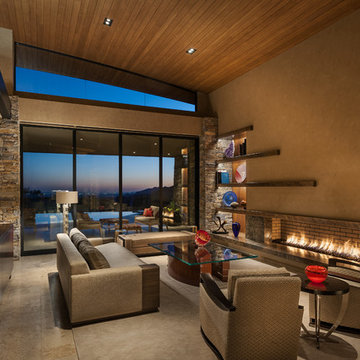
Open living room with neutral beige background, custom sofa and chairs, coffee table by Susan Hersker, custom entry door and windows by Slater Sculpture, reflecting pond entry,
Photo: Mark Boisclair
Contractor: Manship Builder
Architect: Bing Hu
Interior Design: Susan Hersker and Elaine Ryckman
Project designed by Susie Hersker’s Scottsdale interior design firm Design Directives. Design Directives is active in Phoenix, Paradise Valley, Cave Creek, Carefree, Sedona, and beyond.
For more about Design Directives, click here: https://susanherskerasid.com/
To learn more about this project, click here: https://susanherskerasid.com/desert-contemporary/
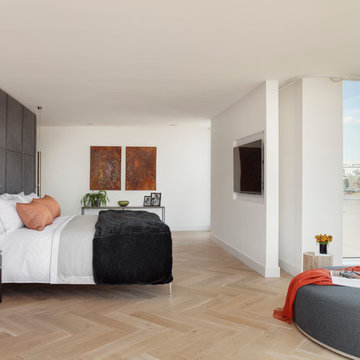
The Master bedroom is in grey and burnt orange scheme. The bed head wall was upholstered in grey faux suede. The bed and side tables were bespoke. The paintings are from Georg Meyer Wiel
.
.
.
Bruce Hemming (photography) : Form Studio (Architecture)

Imagen de salón para visitas abierto costero grande sin televisor con paredes blancas, chimeneas suspendidas, suelo de madera pintada, marco de chimenea de metal y suelo azul
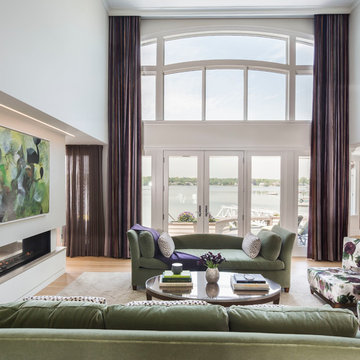
Built by Olson Development LLC
Imagen de salón para visitas abierto actual grande sin televisor con paredes blancas, suelo de madera clara, chimenea de doble cara y cortinas
Imagen de salón para visitas abierto actual grande sin televisor con paredes blancas, suelo de madera clara, chimenea de doble cara y cortinas
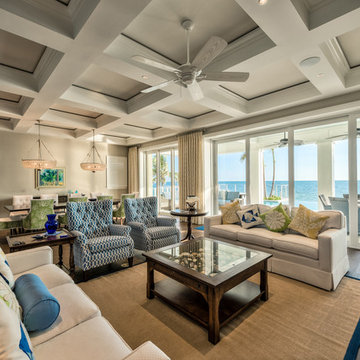
Situated on a double-lot of beach front property, this 5600 SF home is a beautiful example of seaside architectural detailing and luxury. The home is actually more than 15,000 SF when including all of the outdoor spaces and balconies. Spread across its 4 levels are 5 bedrooms, 6.5 baths, his and her office, gym, living, dining, & family rooms. It is all topped off with a large deck with wet bar on the top floor for watching the sunsets. It also includes garage space for 6 vehicles, a beach access garage for water sports equipment, and over 1000 SF of additional storage space. The home is equipped with integrated smart-home technology to control lighting, air conditioning, security systems, entertainment and multimedia, and is backed up by a whole house generator.
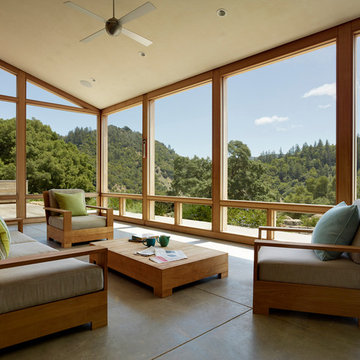
Architects: Turnbull Griffin Haesloop
Photography: Matthew Millman
Diseño de galería actual con techo estándar y suelo gris
Diseño de galería actual con techo estándar y suelo gris
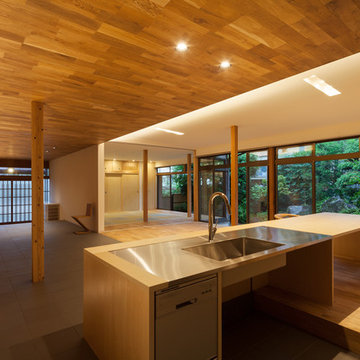
Yousuke Harigane (TechniStaff)
Imagen de cocina comedor de estilo zen con suelo de madera clara
Imagen de cocina comedor de estilo zen con suelo de madera clara
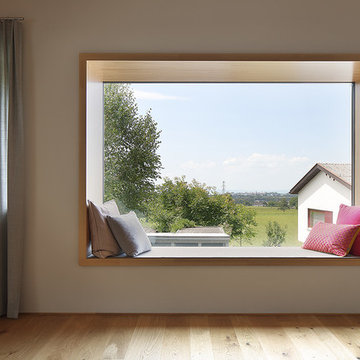
RADON photography / Norman Radon
Diseño de salón actual sin chimenea y televisor con paredes blancas y suelo de madera clara
Diseño de salón actual sin chimenea y televisor con paredes blancas y suelo de madera clara
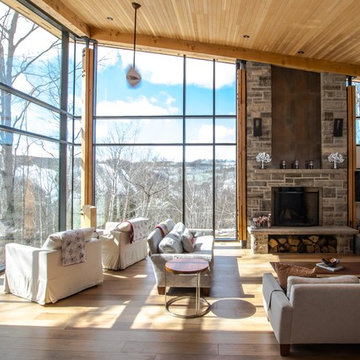
The owner of this Devil’s Glen Ski Resort chalet was determined to honour the original structure built by his father.
At the same time, a growing family created the need for an amplified space. The design for the enlarged chalet attempts to incorporate proportions and angles from the original craftsman styled structure while simultaneously taking cues from the challenging mountain site.
Stonework and timber beams create a framework for expansive glazing that affords sweeping views to the mountain, snow and sky. As a result, a new generation of skiers is engaged with the mountain and it’s community in the same way the owner’s father provided him.
5.823 fotos de casas
5

















