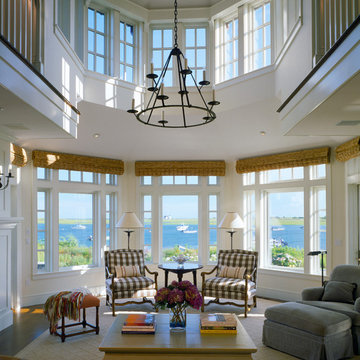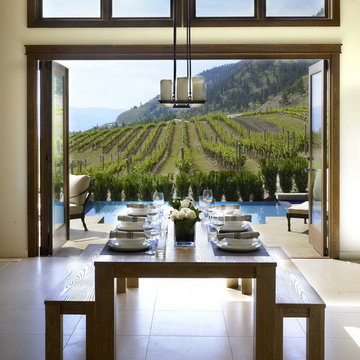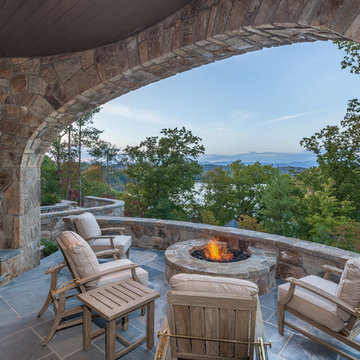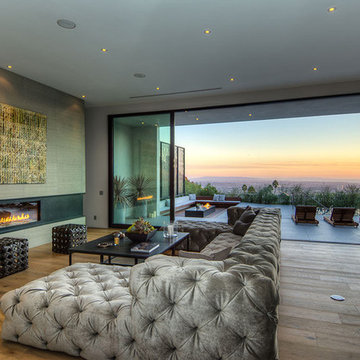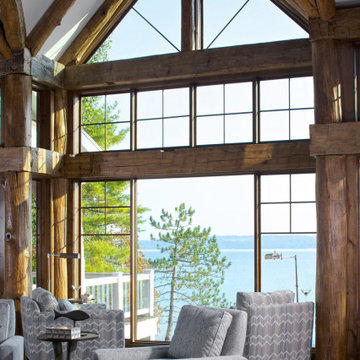5.823 fotos de casas
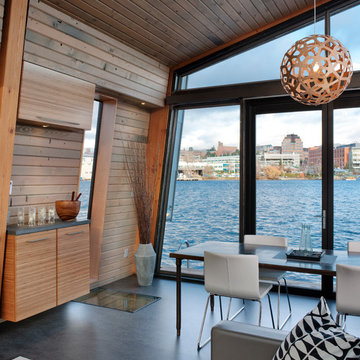
Clean and simple define this 1200 square foot Portage Bay floating home. After living on the water for 10 years, the owner was familiar with the area’s history and concerned with environmental issues. With that in mind, she worked with Architect Ryan Mankoski of Ninebark Studios and Dyna to create a functional dwelling that honored its surroundings. The original 19th century log float was maintained as the foundation for the new home and some of the historic logs were salvaged and custom milled to create the distinctive interior wood paneling. The atrium space celebrates light and water with open and connected kitchen, living and dining areas. The bedroom, office and bathroom have a more intimate feel, like a waterside retreat. The rooftop and water-level decks extend and maximize the main living space. The materials for the home’s exterior include a mixture of structural steel and glass, and salvaged cedar blended with Cor ten steel panels. Locally milled reclaimed untreated cedar creates an environmentally sound rain and privacy screen.
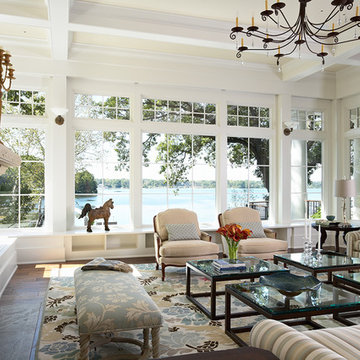
Photography by Susan Gilmore
TEA2 Architects
Foto de salón costero con marco de chimenea de piedra y alfombra
Foto de salón costero con marco de chimenea de piedra y alfombra

The owner's buoyant personality, own design work, and extensive art collection inspire the renovation and addition to this Potrero Hill home. Of course, the dramatic views of the city from the site, which is open on three sides, contribute their fare share to the project's success as well. Here, we worked specifically to "curate" the natural light — using it to draw people up and through the space, to focus attention on the collection of art objects, and to propel them back out to panoramic views of the city beyond. As in all of our work, we were strategic in the use of resources, maintaining the original character of the front of the home, while subtly coaxing more character out of materials, such as simple exterior siding, at the rear
Photography: Matthew Millman
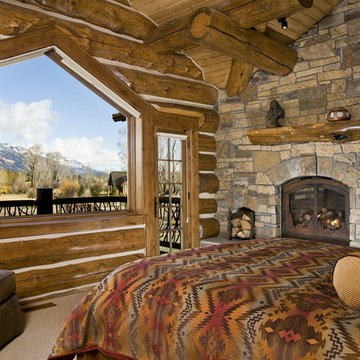
Diseño de dormitorio rural con moqueta, todas las chimeneas y marco de chimenea de piedra
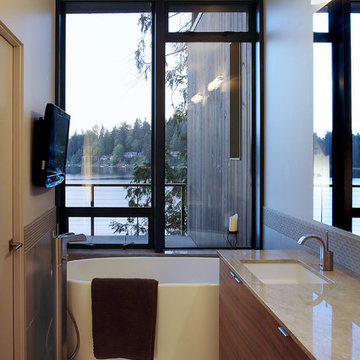
Modelo de cuarto de baño minimalista con lavabo bajoencimera, armarios con paneles lisos, puertas de armario de madera en tonos medios y bañera exenta
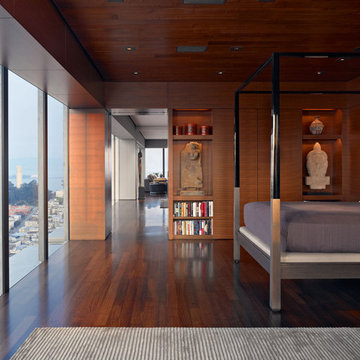
Diseño de dormitorio de estilo zen sin chimenea con suelo de madera oscura
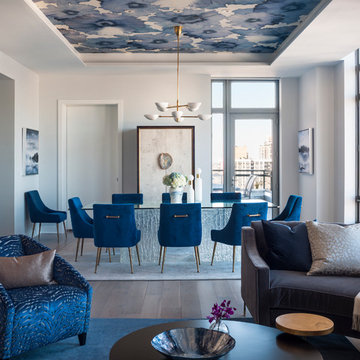
Adam Macchia
Modelo de comedor contemporáneo con paredes blancas, suelo de madera en tonos medios y suelo marrón
Modelo de comedor contemporáneo con paredes blancas, suelo de madera en tonos medios y suelo marrón
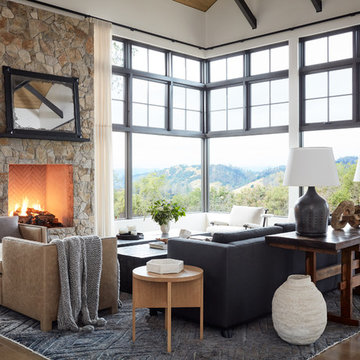
Diseño de salón abierto campestre con paredes blancas, suelo de madera en tonos medios, todas las chimeneas, marco de chimenea de piedra y suelo marrón

Large Mountain Rustic home on Grand Lake. All reclaimed materials on the exterior. Large timber corbels and beam work with exposed rafters define the exterior. High-end interior finishes and cabinetry throughout.
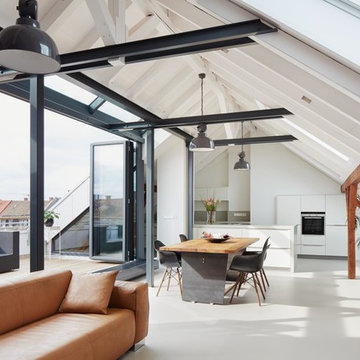
Fotos: Stephan Baumann ( http://www.bild-raum.com/) Entwurf: baurmann.dürr Architekten
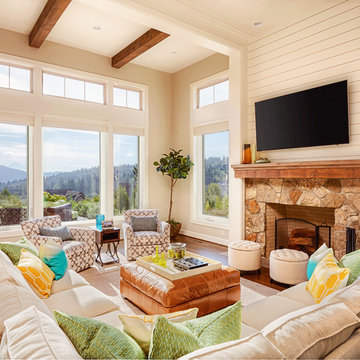
The Aspect Window Series has been independently tested to meet strict energy efficiency standards and is ENERGY STAR® certified.
Aspect brand custom vinyl windows come standard with an innovative, multi-chambered frame and sash design, triple weather-stripping and ComforTech™ Warm Edge Glazing, a high-tech glass package that measurably improves thermal performance—for less heat loss, warmer glass temperatures and reduced interior condensation.
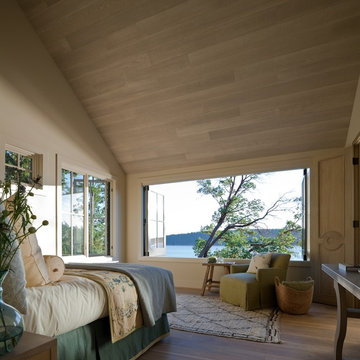
Stoner Architects
Imagen de dormitorio tradicional renovado de tamaño medio con paredes grises y suelo de madera en tonos medios
Imagen de dormitorio tradicional renovado de tamaño medio con paredes grises y suelo de madera en tonos medios

Ejemplo de sala de estar abierta y abovedada rústica con paredes blancas, suelo de madera clara, todas las chimeneas, marco de chimenea de hormigón, televisor colgado en la pared y machihembrado

Modelo de salón abierto contemporáneo grande con paredes blancas, suelo de cemento, chimenea lineal, marco de chimenea de hormigón, televisor colgado en la pared, suelo gris y madera
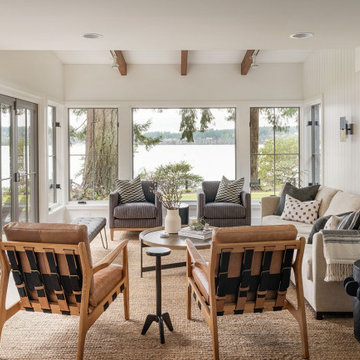
Modelo de salón de estilo de casa de campo con paredes blancas, suelo de madera clara, suelo marrón y machihembrado
5.823 fotos de casas
16

















