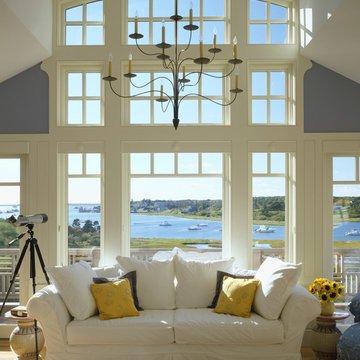5.823 fotos de casas
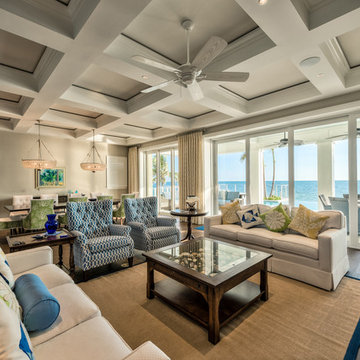
Situated on a double-lot of beach front property, this 5600 SF home is a beautiful example of seaside architectural detailing and luxury. The home is actually more than 15,000 SF when including all of the outdoor spaces and balconies. Spread across its 4 levels are 5 bedrooms, 6.5 baths, his and her office, gym, living, dining, & family rooms. It is all topped off with a large deck with wet bar on the top floor for watching the sunsets. It also includes garage space for 6 vehicles, a beach access garage for water sports equipment, and over 1000 SF of additional storage space. The home is equipped with integrated smart-home technology to control lighting, air conditioning, security systems, entertainment and multimedia, and is backed up by a whole house generator.
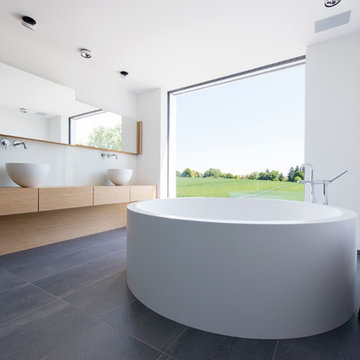
Puristisches Bad, Fronten Eiche natur
Modelo de cuarto de baño principal minimalista grande con armarios con paneles lisos, puertas de armario de madera clara, bañera exenta, paredes blancas, lavabo sobreencimera, encimera de madera y encimeras beige
Modelo de cuarto de baño principal minimalista grande con armarios con paneles lisos, puertas de armario de madera clara, bañera exenta, paredes blancas, lavabo sobreencimera, encimera de madera y encimeras beige
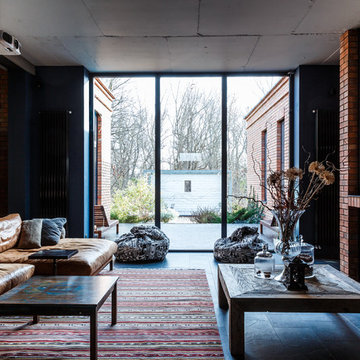
Автор проекта: Екатерина Ловягина,
фотограф Михаил Чекалов
Foto de salón abierto ecléctico grande con paredes azules y suelo de pizarra
Foto de salón abierto ecléctico grande con paredes azules y suelo de pizarra
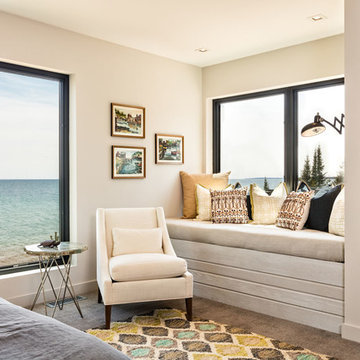
www.steinbergerphotos.com
Modelo de dormitorio principal contemporáneo con paredes beige y moqueta
Modelo de dormitorio principal contemporáneo con paredes beige y moqueta

Photographer: Jay Goodrich
This 2800 sf single-family home was completed in 2009. The clients desired an intimate, yet dynamic family residence that reflected the beauty of the site and the lifestyle of the San Juan Islands. The house was built to be both a place to gather for large dinners with friends and family as well as a cozy home for the couple when they are there alone.
The project is located on a stunning, but cripplingly-restricted site overlooking Griffin Bay on San Juan Island. The most practical area to build was exactly where three beautiful old growth trees had already chosen to live. A prior architect, in a prior design, had proposed chopping them down and building right in the middle of the site. From our perspective, the trees were an important essence of the site and respectfully had to be preserved. As a result we squeezed the programmatic requirements, kept the clients on a square foot restriction and pressed tight against property setbacks.
The delineate concept is a stone wall that sweeps from the parking to the entry, through the house and out the other side, terminating in a hook that nestles the master shower. This is the symbolic and functional shield between the public road and the private living spaces of the home owners. All the primary living spaces and the master suite are on the water side, the remaining rooms are tucked into the hill on the road side of the wall.
Off-setting the solid massing of the stone walls is a pavilion which grabs the views and the light to the south, east and west. Built in a position to be hammered by the winter storms the pavilion, while light and airy in appearance and feeling, is constructed of glass, steel, stout wood timbers and doors with a stone roof and a slate floor. The glass pavilion is anchored by two concrete panel chimneys; the windows are steel framed and the exterior skin is of powder coated steel sheathing.
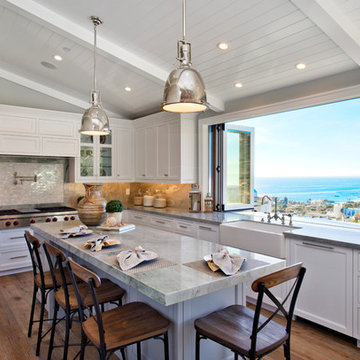
Modelo de cocinas en U marinero grande con fregadero sobremueble, armarios con paneles empotrados, puertas de armario blancas, salpicadero de azulejos de piedra, una isla, suelo de madera en tonos medios y barras de cocina
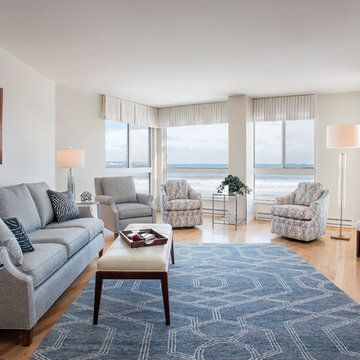
Photos by Siri Blanchette, Blind Dog Photo Associates
Diseño de salón abierto tradicional renovado de tamaño medio con paredes grises y suelo de madera clara
Diseño de salón abierto tradicional renovado de tamaño medio con paredes grises y suelo de madera clara
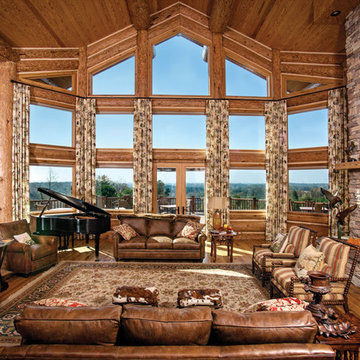
This large, open great room serves as an excellent space to entertain. On nice nights, open up the french doors and take the party to the deck.
Produced By: PrecisionCraft Log & Timber Homes.
Photo Credit: Hilliard Photographics
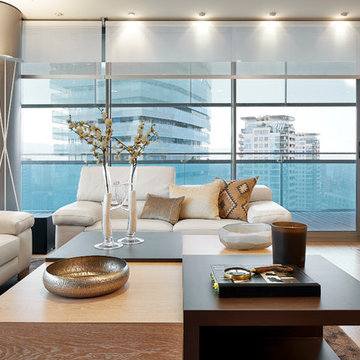
Jordi Miralles
Ejemplo de salón para visitas abierto contemporáneo de tamaño medio sin chimenea con paredes blancas, suelo de madera clara y pared multimedia
Ejemplo de salón para visitas abierto contemporáneo de tamaño medio sin chimenea con paredes blancas, suelo de madera clara y pared multimedia

Foto de fachada negra minimalista de tamaño medio de dos plantas con revestimiento de hormigón y tejado plano
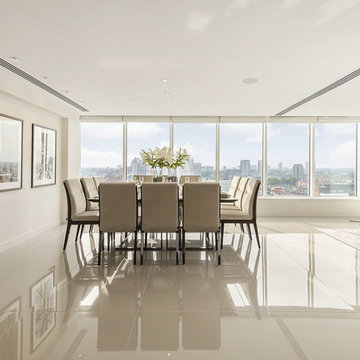
Polished China Clay ultra-thin 900 x 900mm porcelain floor tiles from the Porcel-Thin Mono collection reflect light and compliment the clean contemporary interior of this stunning luxury apartment.
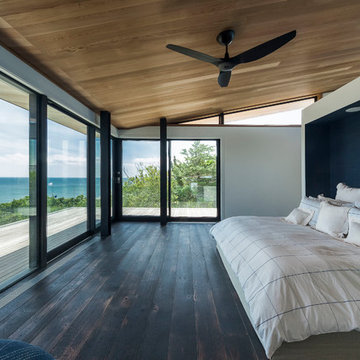
Ejemplo de dormitorio principal actual grande sin chimenea con suelo de madera oscura y paredes azules

Jimmy White
Diseño de sala de estar abierta actual grande sin chimenea con paredes beige, suelo de madera oscura y televisor retractable
Diseño de sala de estar abierta actual grande sin chimenea con paredes beige, suelo de madera oscura y televisor retractable
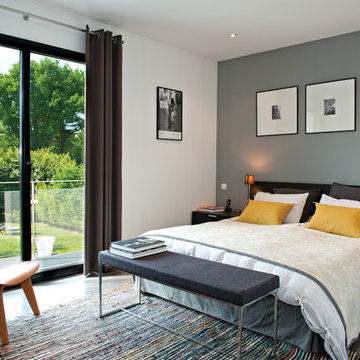
Diseño de dormitorio principal contemporáneo de tamaño medio con paredes grises
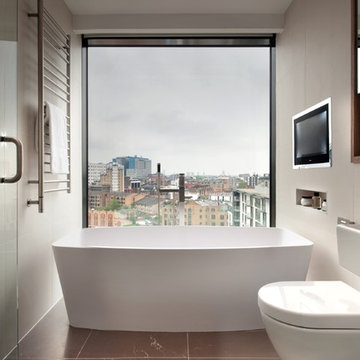
This bathroom, designed by interior architect Thomas Griem, enjoys a spectacular view over the city of London. Griem’s idea for the interior design was based on the concept of photography inspired by the views over the city. He has used the architecture of the windows to frame these vistas with breathtaking effect.
This is particularly so in the master bathroom where a full-height window provides a panoramic view over the rooftops of the City. the capacious free standing bathtub by Clearwater Baths is strategically placed under the picture window. “When you are sitting in the bath, you are essentially a part of the cityscape” says Thomas. “It weighs 300 kilograms and it took six men to carry it up seven floors!”.
Photographer: Philip Vile
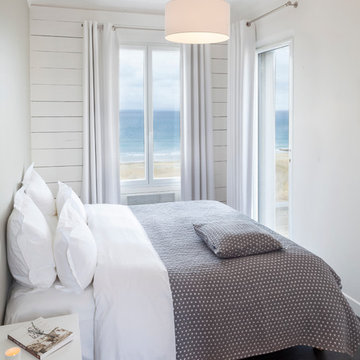
Jean-François Dréan
Foto de habitación de invitados marinera pequeña sin chimenea con paredes blancas y suelo de madera oscura
Foto de habitación de invitados marinera pequeña sin chimenea con paredes blancas y suelo de madera oscura
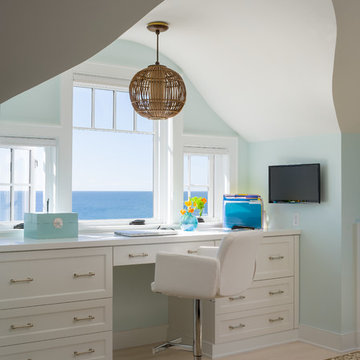
Warren Jagger Photography
Modelo de despacho costero con escritorio empotrado
Modelo de despacho costero con escritorio empotrado
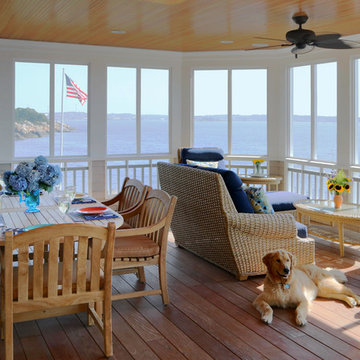
At the far end of the deck, a three season room was added off of the living room, providing a shady respite for dining and relaxing. This room features built in cabinetry to store off season screens or glass panels, as well as outdoor dining wear. A Douglas Fir ceiling is finished with a marine varnish for a nautical look.
Above the three season room, a roof deck was added off of the master bedroom suite providing private, serene adult space.
Eric Roth Photography
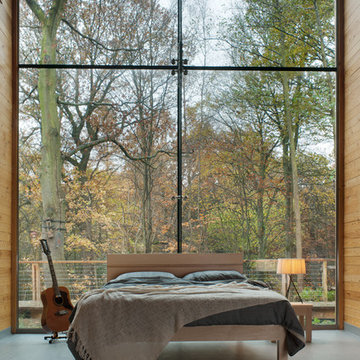
A solid wood bed made by Natural Bed Company in solid maple with a stripe of zebrano wood across the headboard panel.
Photo by Dav Thomas
Ejemplo de dormitorio minimalista sin chimenea
Ejemplo de dormitorio minimalista sin chimenea
5.823 fotos de casas
12

















