252.637 fotos de casas

Dining and family area.
Imagen de comedor actual extra grande abierto sin chimenea con paredes blancas y suelo de madera en tonos medios
Imagen de comedor actual extra grande abierto sin chimenea con paredes blancas y suelo de madera en tonos medios
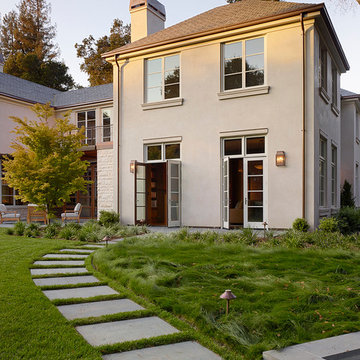
We carefully chose the sizes and layout of the stones to match the clients' pace.
Imagen de camino de jardín clásico renovado extra grande en patio trasero con exposición parcial al sol y adoquines de piedra natural
Imagen de camino de jardín clásico renovado extra grande en patio trasero con exposición parcial al sol y adoquines de piedra natural

McGinnis Leathers
Modelo de cocina minimalista extra grande con fregadero bajoencimera, puertas de armario de madera en tonos medios, encimera de cuarzo compacto, electrodomésticos de acero inoxidable, suelo de baldosas de porcelana, una isla, armarios con paneles lisos, salpicadero verde, salpicadero de azulejos en listel y suelo blanco
Modelo de cocina minimalista extra grande con fregadero bajoencimera, puertas de armario de madera en tonos medios, encimera de cuarzo compacto, electrodomésticos de acero inoxidable, suelo de baldosas de porcelana, una isla, armarios con paneles lisos, salpicadero verde, salpicadero de azulejos en listel y suelo blanco
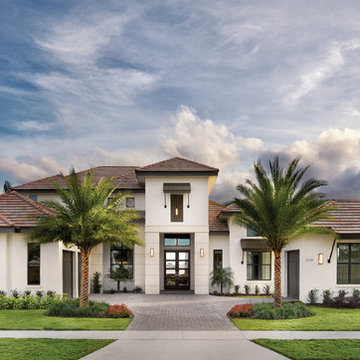
Arthur Rutenberg Homes - http://arhomes.us/Castellina109
Imagen de fachada blanca exótica extra grande de una planta con revestimiento de estuco y tejado a dos aguas
Imagen de fachada blanca exótica extra grande de una planta con revestimiento de estuco y tejado a dos aguas
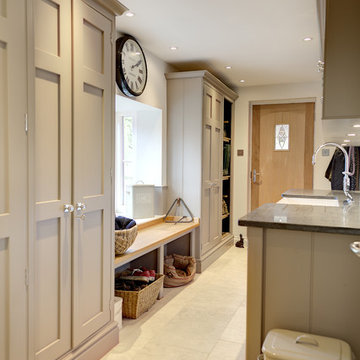
Lewis Alderson & Co. Bespoke hand-made cabinetry. Paint colours by Lewis Alderson
Imagen de lavadero tradicional extra grande
Imagen de lavadero tradicional extra grande

Page // Agency
Foto de cocina comedor clásica renovada extra grande con fregadero bajoencimera, armarios con paneles con relieve, puertas de armario blancas, encimera de mármol, salpicadero blanco, electrodomésticos de acero inoxidable, suelo de madera en tonos medios y una isla
Foto de cocina comedor clásica renovada extra grande con fregadero bajoencimera, armarios con paneles con relieve, puertas de armario blancas, encimera de mármol, salpicadero blanco, electrodomésticos de acero inoxidable, suelo de madera en tonos medios y una isla

Lake Front Country Estate Sleeping Porch, designed by Tom Markalunas, built by Resort Custom Homes. Photography by Rachael Boling.
Imagen de terraza tradicional extra grande en patio trasero y anexo de casas con adoquines de piedra natural
Imagen de terraza tradicional extra grande en patio trasero y anexo de casas con adoquines de piedra natural
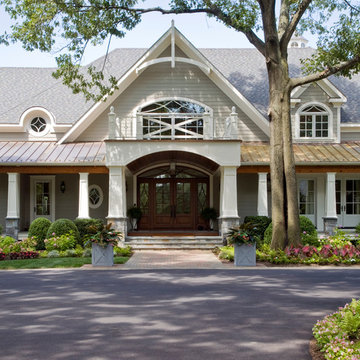
A simple, yet impressive entry, and an octagonal tower. The garage is cocked at a slight angle and is designed to look like the old barn that was converted. Note the way we designed the house to preserve as many trees as possible, giving the house an established feel.

View into formal dining room from grand entry foyer. The floors of this home were stained with a custom blend of walnut and dark oak stain to let the grain of the white oak shine through. The walls have all been paneled and painted a crisp white to set off the stark gray used on the upper part of the walls, above the paneling. A silk light grey rug sits proud under a 12' wide custom dining table. Reclaimed wood planks from Canada and an industrial steel base harden the soft lines of the room and provide a bit of whimsy. Dining benches sit on one side of the table, and four leather and nail head studded chairs flank the other side. The table comfortably sits a party of 12.
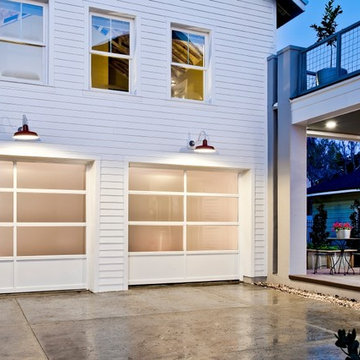
New construction featured in the Green Builder Media VISION House Series in Orlando. Architect Ed Binkley selected Clopay’s Avante Collection aluminum and glass garage doors to complement the home's contemporary urban farmhouse exterior. White frame with frosted glass panels. Wind-load rated. Photos by Andy Frame.
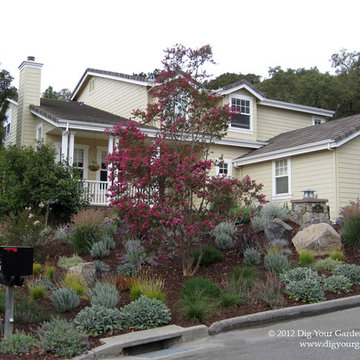
This photo was taken just a few months after the garden was planted. See most recent photos to see how the garden has filled in in less than 2 years.
© Eileen Kelly, Dig Your Garden Landscape Design
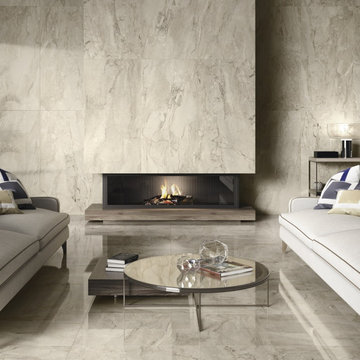
Add some Italian style with the gorgeous Pienza high gloss flooring tiles in a modern, large size 80 x 80 format. These sophisticated marble effect tiles celebrate the appeal of marble without the maintenance and the expense. Made from quality porcelain they also offer wonderful hard-wearing qualities. Order a free sample from the friendly Direct Tile Warehouse team to see the beauty in your own home.
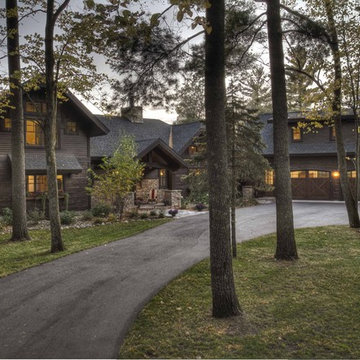
Imagen de fachada de casa marrón rústica extra grande de dos plantas con revestimiento de madera, tejado a dos aguas y tejado de teja de madera

Clean, contemporary white oak slab cabinets with a white Chroma Crystal White countertop. Cabinets are set off with sleek stainless steel handles. The appliances are also stainless steel. The diswasher is Bosch, the refridgerator is a Kenmore professional built-in, stainless steel. The hood is stainless and glass from Futuro, Venice model. The double oven is stainless steel from LG. The stainless wine cooler is Uline. the stainless steel built-in microwave is form GE. The irridescent glass back splash that sets off the floating bar cabinet and surrounds window is Vihara Irridescent 1 x 4 glass in Puka. Perfect for entertaining. The floors are Italian ceramic planks that look like hardwood in a driftwood color. Simply gorgeous. Lighting is recessed and kept to a minimum to maintain the crisp clean look the client was striving for. I added a pop of orange and turquoise (not seen in the photos) for pillows on a bench as well as on the accessories. Cabinet fabricator, Mark Klindt ~ www.creativewoodworks.info
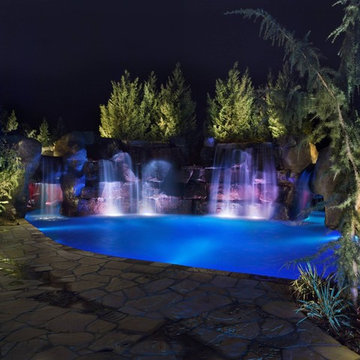
Featured on HGTV's "Cool Pools", the "Scuba Pool" was inspired by the homeowner's love for scuba diving, so we created stone tunnels and a deep diving area as well as lazy rivers and two grottos connected by a native Oklahoma boulder waterfall. A large beach entry gives young ones plenty of play space as well. These homeowners can entertain large groups easily with this multi-function outdoor space.
Design and Construction by Caviness Landscape Design, Inc. photos by KO Rinearson

Photography: Phillip Mueller
Architect: Murphy & Co. Design
Builder: Kyle Hunt
Ejemplo de salón tradicional extra grande con paredes beige, todas las chimeneas y alfombra
Ejemplo de salón tradicional extra grande con paredes beige, todas las chimeneas y alfombra

Level Three: Two chairs, arranged in the Penthouse office nook space, create an intimate seating area. These swivel chairs are perfect in a setting where one can choose to enjoy wonderful mountain vistas from so many vantage points!
Photograph © Darren Edwards, San Diego

The phrase "luxury master suite" brings this room to mind. With a double shower, double hinged glass door and free standing tub, this water room is the hallmark of simple luxury. It also features a hidden niche, a hemlock ceiling and brushed nickle fixtures paired with a majestic view.

Diseño de cuarto de lavado de galera clásico renovado extra grande con armarios estilo shaker, lavadora y secadora apiladas, fregadero sobremueble, puertas de armario grises, paredes beige, suelo de ladrillo, suelo rojo, encimeras blancas y machihembrado

Foto de cuarto de baño principal y a medida clásico renovado extra grande con bañera exenta, baldosas y/o azulejos beige, paredes beige, suelo de ladrillo y suelo blanco
252.637 fotos de casas
7
















