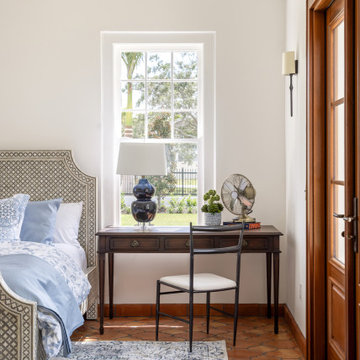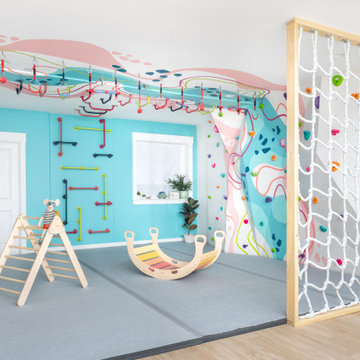1.802.988 fotos de casas

Diseño de sótano en el subsuelo tradicional renovado grande sin chimenea con paredes beige, suelo laminado y suelo gris

Rikki Snyder
Diseño de cuarto de baño principal y azulejo de dos tonos campestre grande con puertas de armario marrones, bañera exenta, baldosas y/o azulejos blancos, baldosas y/o azulejos de cerámica, suelo con mosaicos de baldosas, encimera de granito, suelo blanco y armarios con paneles lisos
Diseño de cuarto de baño principal y azulejo de dos tonos campestre grande con puertas de armario marrones, bañera exenta, baldosas y/o azulejos blancos, baldosas y/o azulejos de cerámica, suelo con mosaicos de baldosas, encimera de granito, suelo blanco y armarios con paneles lisos

Outdoor living room designed by Sue Oda Landscape Architect.
Photo: ilumus photography & marketing
Model: The Mighty Mighty Mellow, Milo McPhee, Esq.

Imagen de piscinas y jacuzzis clásicos grandes interiores y a medida con adoquines de hormigón

©Finished Basement Company
Diseño de sótano con ventanas rural grande con paredes grises, suelo de madera en tonos medios, todas las chimeneas, marco de chimenea de piedra y suelo beige
Diseño de sótano con ventanas rural grande con paredes grises, suelo de madera en tonos medios, todas las chimeneas, marco de chimenea de piedra y suelo beige
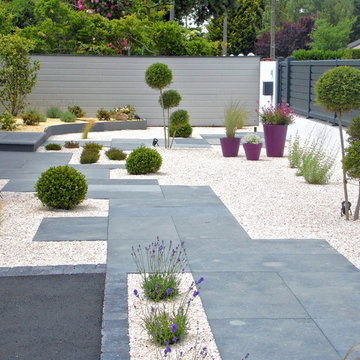
Imagen de camino de jardín contemporáneo grande en patio delantero con exposición total al sol y gravilla
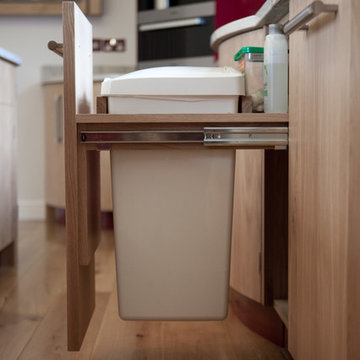
Unless your bin is super stylish, who wants to look at it? This bin is neatly concealed within the oak cabinetry.
Ejemplo de diseño residencial contemporáneo grande
Ejemplo de diseño residencial contemporáneo grande
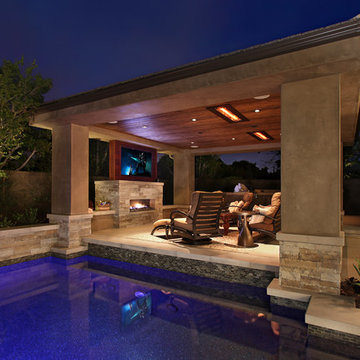
Jeri Koegel
Imagen de piscina contemporánea grande rectangular en patio trasero con entablado
Imagen de piscina contemporánea grande rectangular en patio trasero con entablado

The family room, including the kitchen and breakfast area, features stunning indirect lighting, a fire feature, stacked stone wall, art shelves and a comfortable place to relax and watch TV.
Photography: Mark Boisclair

A hallway was notched out of the large master bedroom suite space, connecting all three rooms in the suite. Since there were no closets in the bedroom, spacious "his and hers" closets were added to the hallway. A crystal chandelier continues the elegance and echoes the crystal chandeliers in the bathroom and bedroom.
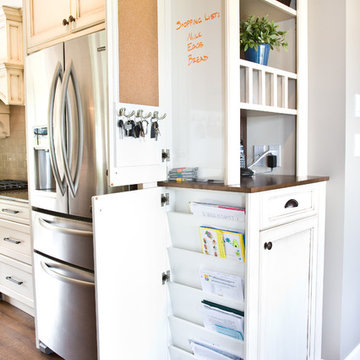
This cabinet was custom designed by us with the homeowner who has a very busy family life and needed to keep everything organized and in one place! We are very proud of our creative designers; as well as our talented shop team for making our ideas a reality!
Custom Cabinetry: Starline Cabinets
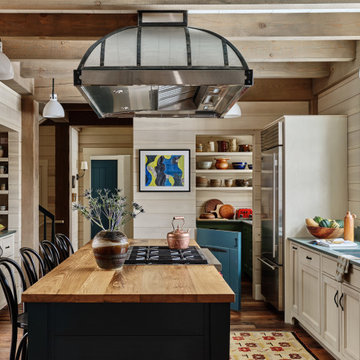
The kitchen features a pantry with a unique Dutch half door to secure pets. A custom metal vent hood over the gas range adds an industrial element to the farmhouse style.

This kitchen originally had a long island that the owners needed to walk around to access the butler’s pantry, which was a major reason for the renovation. The island was separated in order to have a better traffic flow – with one island for cooking with a prep sink and the second offering seating and storage. 2″ thick mitered honed Stuario Gold marble countertops are accented by soft satin brass hardware, while the backsplash is a unique jet-cut white marble in an arabesque pattern. The perimeter inset cabinetry is painted a soft white. while the islands are a warm grey. The window wall features a 5-foot-long stone farm sink with two faucets, while a 60″ range and two full 30″ ovens are located on the opposite wall. A custom hood with elegant, gentle sloping lines is embellished with a hammered antique brass collar and antique pewter rivets.
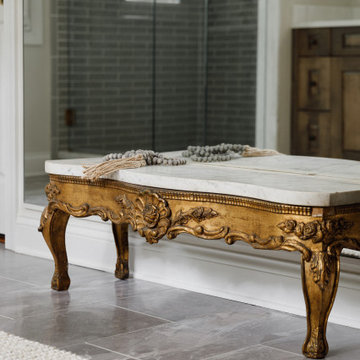
Chattanooga area updated master bath with a modern/traditional mix with rustic accents to reflect the home's mountain setting.
Imagen de cuarto de baño a medida clásico grande con armarios con paneles con relieve, paredes grises y suelo de baldosas de porcelana
Imagen de cuarto de baño a medida clásico grande con armarios con paneles con relieve, paredes grises y suelo de baldosas de porcelana
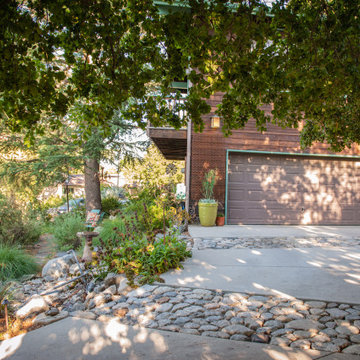
The rock bands traversing the sloped drive do more than direct rainfall into the garden where it can fuel growth and resilience. They offer shallow, fresh water for pollinators and birds. On rainy days, they dance with feathered friends.

We opened walls and converted the casita to a Primary bedroom
Foto de dormitorio tipo loft mediterráneo grande con paredes blancas, suelo de madera en tonos medios y vigas vistas
Foto de dormitorio tipo loft mediterráneo grande con paredes blancas, suelo de madera en tonos medios y vigas vistas

Ejemplo de cocinas en L actual grande abierta con fregadero integrado, armarios con paneles lisos, puertas de armario de madera clara, encimera de mármol, salpicadero beige, salpicadero de mármol, electrodomésticos con paneles, suelo de madera clara, una isla, suelo beige y encimeras beige

Foto de lavadero contemporáneo grande con paredes blancas, suelo de baldosas de porcelana y suelo beige
1.802.988 fotos de casas
4

















