1.802.558 fotos de casas
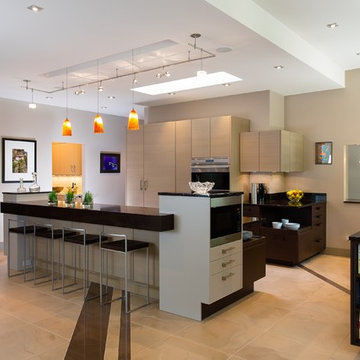
Gregg Willett Photography (www.greggwillettphotography.com)
Ejemplo de cocina actual grande con fregadero bajoencimera, armarios con paneles lisos, puertas de armario beige, encimera de granito, suelo de baldosas de porcelana y una isla
Ejemplo de cocina actual grande con fregadero bajoencimera, armarios con paneles lisos, puertas de armario beige, encimera de granito, suelo de baldosas de porcelana y una isla

This custom made kitchen cabinet boasts cherry, raised panel doors with crown molding, decorative drawer fronts, glass backsplash tile, granite counters and many added storage features. With a built in buffet with wall cabinets above and an entire wall of custom shelving, desk and media center this kitchen is truly the hub of this home. This custom made tray divider uses the extra space on top for cutting board storage.

A basement renovation complete with a custom home theater, gym, seating area, full bar, and showcase wine cellar.
Imagen de bar en casa con barra de bar en U tradicional renovado grande con suelo de madera oscura, armarios tipo vitrina, puertas de armario de madera en tonos medios, salpicadero multicolor, salpicadero de azulejos de piedra, encimeras grises y encimera de granito
Imagen de bar en casa con barra de bar en U tradicional renovado grande con suelo de madera oscura, armarios tipo vitrina, puertas de armario de madera en tonos medios, salpicadero multicolor, salpicadero de azulejos de piedra, encimeras grises y encimera de granito

Foto de cocina tradicional renovada grande con armarios estilo shaker, electrodomésticos de acero inoxidable, fregadero bajoencimera, puertas de armario de madera oscura, encimera de granito, salpicadero de vidrio, suelo de madera clara y una isla

Fall is approaching and with it all the renovations and home projects.
That's why we want to share pictures of this beautiful woodwork recently installed which includes a kitchen, butler's pantry, library, units and vanities, in the hope to give you some inspiration and ideas and to show the type of work designed, manufactured and installed by WL Kitchen and Home.
For more ideas or to explore different styles visit our website at wlkitchenandhome.com.
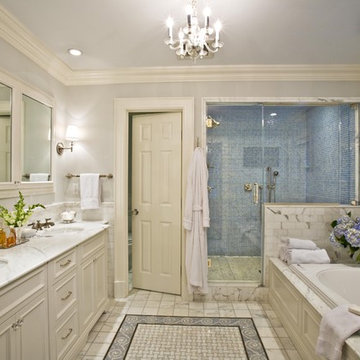
The new en suite master bathroom was designed with spa like luxury. The floors and walls in the main area of the bath are calacatta marble with a custom designed marble "rug" from Waterworks. The walls of the shower are a glass mosaic.

Diseño de salón contemporáneo grande sin televisor con suelo de madera clara, marco de chimenea de piedra, paredes blancas y chimenea lineal

The original doors to the outdoor courtyard were very plain being that it was originally a servants kitchen. You can see out the far right kitchen window the roofline of the conservatory which had a triple set of arched stained glass transom windows. My client wanted a uniformed appearance when viewing the house from the courtyard so we had the new doors designed to match the ones in the conservatory.

Modelo de terraza columna de estilo de casa de campo grande en patio delantero y anexo de casas con columnas y adoquines de hormigón
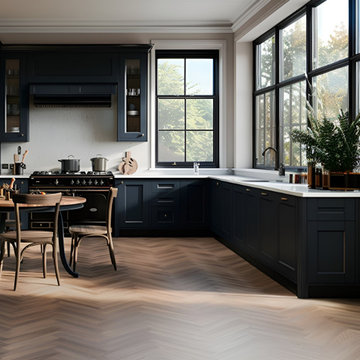
Complete refurbishment and new design of the kitchen in a big house in North London.
Foto de cocina clásica grande
Foto de cocina clásica grande

Diseño de salón abierto tradicional grande con paredes blancas, suelo de madera clara, todas las chimeneas, marco de chimenea de piedra, televisor colgado en la pared, vigas vistas y papel pintado

Ejemplo de cocina lineal y abovedada retro grande con fregadero bajoencimera, armarios con paneles lisos, puertas de armario naranjas, encimera de cuarzo compacto, salpicadero multicolor, puertas de granito, electrodomésticos con paneles, suelo de pizarra, una isla, suelo negro y encimeras blancas

Our clients decided to take their childhood home down to the studs and rebuild into a contemporary three-story home filled with natural light. We were struck by the architecture of the home and eagerly agreed to provide interior design services for their kitchen, three bathrooms, and general finishes throughout. The home is bright and modern with a very controlled color palette, clean lines, warm wood tones, and variegated tiles.
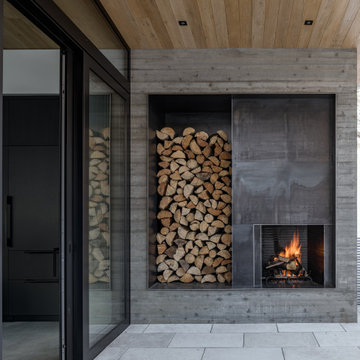
This Ketchum cabin retreat is a modern take of the conventional cabin with clean roof lines, large expanses of glass, and tiered living spaces. The board-form concrete exterior, charred cypress wood siding, and steel panels work harmoniously together. The natural elements of the home soften the hard lines, allowing it to submerge into its surroundings.
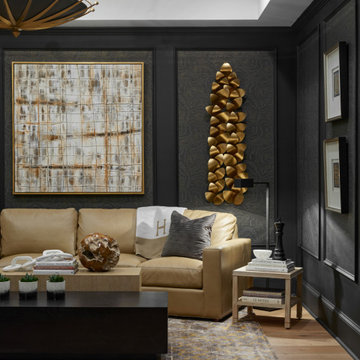
Foto de bodega tradicional renovada grande con suelo de madera clara y suelo beige

A large wall of storage becomes a reading nook with views on to the garden. The storage wall has pocket doors that open and slide inside for open access to the children's toys in the open-plan living space.

The charm of our latest kitchen project begins with the captivating choice of its finishes.
A velvety dream, the cabinets are adorned with a lavish coat of Matt Lacquer in RAL Steel Blue. This deep, lustrous hue exudes tranquillity while making a bold statement, effortlessly infusing the space with an aura of serenity and grandeur.
Enhancing the overall aesthetic are the exquisite Copper Gola Rail and Plinth, delicately curated to harmonise with the resplendent blue cabinets. The warm, burnished tones of copper lend an air of refined sophistication, captivating the eye and elevating the kitchen's allure to new heights.
Crowning this culinary masterpiece is the 30mm Silestone Gris Expo worktop, a breathtaking union of functionality and beauty. This sleek quartz surface exudes a sense of timelessness, its soft grey tones offering the perfect backdrop for culinary creations to take centre stage. The inherent durability of Silestone ensures that this worktop will remain a testament to enduring elegance for years to come.
Our vision for this project extends beyond aesthetics, incorporating thoughtful functionality into every aspect. Customised storage solutions, seamless integration of appliances, and intuitive design elements make this kitchen a haven for culinary enthusiasts, providing a seamless and pleasurable cooking experience.
As the heart of the home, this kitchen effortlessly transforms mere cooking into an exquisite art form. Its harmonious blend of luxurious materials, expert craftsmanship, and timeless design is a testament our commitment to redefining luxury kitchen living.
Discover more of our breathtaking designs on our projects page, or book a consultation to bring your dream kitchen to life.
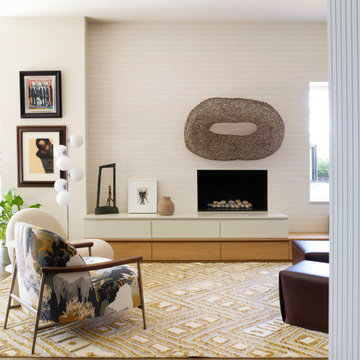
Our brief was to blur the strong angular edges and create a supremely comfortable and inviting environment.
Foto de biblioteca en casa abierta bohemia grande sin televisor con suelo marrón, paredes blancas, suelo de madera en tonos medios y todas las chimeneas
Foto de biblioteca en casa abierta bohemia grande sin televisor con suelo marrón, paredes blancas, suelo de madera en tonos medios y todas las chimeneas
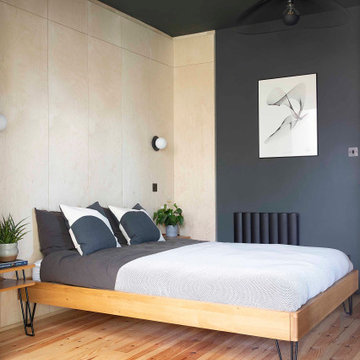
Foto de dormitorio principal ecléctico grande sin chimenea con paredes grises, suelo de madera clara, suelo beige y madera

勾配天井、現しにした登り梁、土間の中央に据えられた薪ストーブ、南の全面開口がリビングの大空間を特徴づけています。薪ストーブで暖まりながら孫の子守り、そんな生活が想像できそうな二世帯住宅です。
Imagen de salón abierto y blanco grande con paredes blancas, suelo de madera en tonos medios, estufa de leña, marco de chimenea de hormigón, televisor colgado en la pared, suelo beige, papel pintado y papel pintado
Imagen de salón abierto y blanco grande con paredes blancas, suelo de madera en tonos medios, estufa de leña, marco de chimenea de hormigón, televisor colgado en la pared, suelo beige, papel pintado y papel pintado
1.802.558 fotos de casas
7
















