1.169.852 fotos de casas
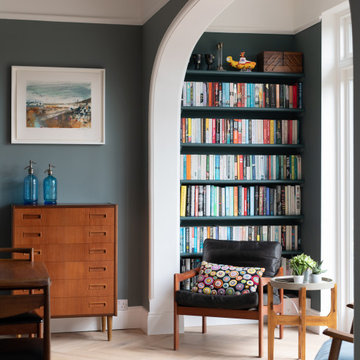
The room was used as a home office, by opening the kitchen onto it, we've created a warm and inviting space, where the family loves gathering.
Modelo de salón clásico renovado grande
Modelo de salón clásico renovado grande

Imagen de cuarto de baño principal, único y a medida clásico renovado pequeño con armarios estilo shaker, puertas de armario grises, ducha empotrada, lavabo bajoencimera, encimera de cuarzo compacto y encimeras blancas

Basement reno,
Ejemplo de sótano en el subsuelo de estilo de casa de campo de tamaño medio con bar en casa, paredes blancas, moqueta, suelo gris, madera y panelado
Ejemplo de sótano en el subsuelo de estilo de casa de campo de tamaño medio con bar en casa, paredes blancas, moqueta, suelo gris, madera y panelado

The client's came to us wanting a design that was going to open up their small backyard and give them somewhere for their family to enjoy and entertain for many years to come.
This project presented many technical challenges due to the levels required to comply with various building regulations. Clever adaptations such privacy screens, floating deck entry and hidden pool gate behind the raised feature wall were all design elements that make this project more suitable to the smaller area.
The main design feature that was a key to the functionality of this pool was the raised infinity edge, with the pool wall designed to comply with current pool barrier standards. With no pool fence between the pool and house the space appears more open with the noise of the water falling over the edge into a carefully concealed balance tank adding a very tranquil ambience to the outdoor area.
With the accompanying fire pit and sitting area, this space not only looks amazing but is functional all year round and the low maintenance fully automated pool cleaning system provides easy operation and maintenance.

Modern Farmhouse with elegant and luxury touches.
Modelo de salón para visitas abierto tradicional renovado grande sin chimenea con paredes negras, pared multimedia, suelo de madera clara y suelo beige
Modelo de salón para visitas abierto tradicional renovado grande sin chimenea con paredes negras, pared multimedia, suelo de madera clara y suelo beige

Modelo de cuarto de baño principal clásico renovado grande sin sin inodoro con puertas de armario de madera en tonos medios, sanitario de una pieza, baldosas y/o azulejos azules, paredes blancas, lavabo sobreencimera, encimera de cuarzo compacto, suelo verde, ducha con puerta con bisagras, encimeras blancas y armarios estilo shaker

Ejemplo de cocina tradicional con armarios con paneles con relieve y puertas de armario grises

Modelo de cuarto de baño principal clásico renovado pequeño con armarios estilo shaker, baldosas y/o azulejos blancos, baldosas y/o azulejos de cemento, suelo de baldosas de porcelana, lavabo bajoencimera, encimera de cuarcita, ducha con puerta con bisagras, encimeras blancas, puertas de armario de madera oscura, ducha doble, paredes blancas y suelo gris

photo: Tim Brown Media
Diseño de salón para visitas cerrado campestre de tamaño medio sin televisor con paredes blancas, suelo de madera en tonos medios, todas las chimeneas, suelo marrón y marco de chimenea de piedra
Diseño de salón para visitas cerrado campestre de tamaño medio sin televisor con paredes blancas, suelo de madera en tonos medios, todas las chimeneas, suelo marrón y marco de chimenea de piedra
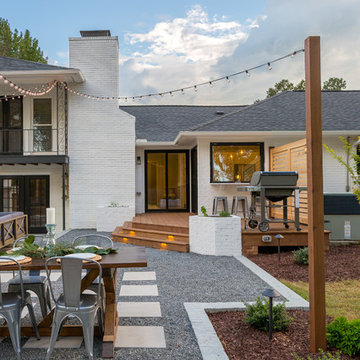
We transformed the existing patio into a space that is a continuation of their kitchen and more inviting for entertaining .
Imagen de patio clásico renovado en patio trasero
Imagen de patio clásico renovado en patio trasero
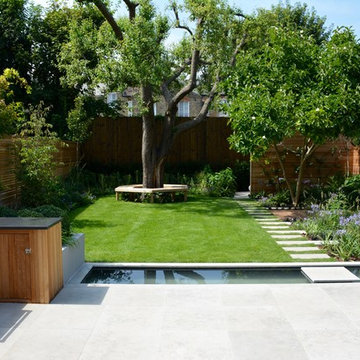
Modelo de jardín actual de tamaño medio en verano en patio trasero con estanque, exposición total al sol, adoquines de piedra natural y jardín francés

This renovated brick rowhome in Boston’s South End offers a modern aesthetic within a historic structure, creative use of space, exceptional thermal comfort, a reduced carbon footprint, and a passive stream of income.
DESIGN PRIORITIES. The goals for the project were clear - design the primary unit to accommodate the family’s modern lifestyle, rework the layout to create a desirable rental unit, improve thermal comfort and introduce a modern aesthetic. We designed the street-level entry as a shared entrance for both the primary and rental unit. The family uses it as their everyday entrance - we planned for bike storage and an open mudroom with bench and shoe storage to facilitate the change from shoes to slippers or bare feet as they enter their home. On the main level, we expanded the kitchen into the dining room to create an eat-in space with generous counter space and storage, as well as a comfortable connection to the living space. The second floor serves as master suite for the couple - a bedroom with a walk-in-closet and ensuite bathroom, and an adjacent study, with refinished original pumpkin pine floors. The upper floor, aside from a guest bedroom, is the child's domain with interconnected spaces for sleeping, work and play. In the play space, which can be separated from the work space with new translucent sliding doors, we incorporated recreational features inspired by adventurous and competitive television shows, at their son’s request.
MODERN MEETS TRADITIONAL. We left the historic front facade of the building largely unchanged - the security bars were removed from the windows and the single pane windows were replaced with higher performing historic replicas. We designed the interior and rear facade with a vision of warm modernism, weaving in the notable period features. Each element was either restored or reinterpreted to blend with the modern aesthetic. The detailed ceiling in the living space, for example, has a new matte monochromatic finish, and the wood stairs are covered in a dark grey floor paint, whereas the mahogany doors were simply refinished. New wide plank wood flooring with a neutral finish, floor-to-ceiling casework, and bold splashes of color in wall paint and tile, and oversized high-performance windows (on the rear facade) round out the modern aesthetic.
RENTAL INCOME. The existing rowhome was zoned for a 2-family dwelling but included an undesirable, single-floor studio apartment at the garden level with low ceiling heights and questionable emergency egress. In order to increase the quality and quantity of space in the rental unit, we reimagined it as a two-floor, 1 or 2 bedroom, 2 bathroom apartment with a modern aesthetic, increased ceiling height on the lowest level and provided an in-unit washer/dryer. The apartment was listed with Jackie O'Connor Real Estate and rented immediately, providing the owners with a source of passive income.
ENCLOSURE WITH BENEFITS. The homeowners sought a minimal carbon footprint, enabled by their urban location and lifestyle decisions, paired with the benefits of a high-performance home. The extent of the renovation allowed us to implement a deep energy retrofit (DER) to address air tightness, insulation, and high-performance windows. The historic front facade is insulated from the interior, while the rear facade is insulated on the exterior. Together with these building enclosure improvements, we designed an HVAC system comprised of continuous fresh air ventilation, and an efficient, all-electric heating and cooling system to decouple the house from natural gas. This strategy provides optimal thermal comfort and indoor air quality, improved acoustic isolation from street noise and neighbors, as well as a further reduced carbon footprint. We also took measures to prepare the roof for future solar panels, for when the South End neighborhood’s aging electrical infrastructure is upgraded to allow them.
URBAN LIVING. The desirable neighborhood location allows the both the homeowners and tenant to walk, bike, and use public transportation to access the city, while each charging their respective plug-in electric cars behind the building to travel greater distances.
OVERALL. The understated rowhouse is now ready for another century of urban living, offering the owners comfort and convenience as they live life as an expression of their values.
Eric Roth Photo

Ejemplo de despacho actual con paredes grises, suelo de madera oscura, escritorio empotrado y suelo marrón

Photo Credit: Emily Redfield
Diseño de cuarto de baño principal clásico pequeño con puertas de armario marrones, bañera con patas, combinación de ducha y bañera, baldosas y/o azulejos blancos, baldosas y/o azulejos de cemento, paredes blancas, encimera de mármol, suelo gris, ducha con cortina, encimeras blancas, lavabo bajoencimera y armarios con paneles lisos
Diseño de cuarto de baño principal clásico pequeño con puertas de armario marrones, bañera con patas, combinación de ducha y bañera, baldosas y/o azulejos blancos, baldosas y/o azulejos de cemento, paredes blancas, encimera de mármol, suelo gris, ducha con cortina, encimeras blancas, lavabo bajoencimera y armarios con paneles lisos
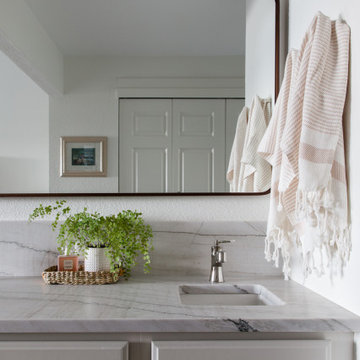
transitional bathroom renovation
Foto de cuarto de baño principal, doble y a medida clásico renovado de tamaño medio con puertas de armario beige y encimera de cuarcita
Foto de cuarto de baño principal, doble y a medida clásico renovado de tamaño medio con puertas de armario beige y encimera de cuarcita

This vanity comes from something of a dream home! What woman wouldn't be happy with something like this?
Ejemplo de cuarto de baño principal de estilo de casa de campo de tamaño medio con puertas de armario de madera en tonos medios, ducha empotrada, sanitario de una pieza, paredes grises, suelo de baldosas de cerámica, lavabo encastrado, encimera de mármol, suelo negro, ducha con puerta con bisagras y armarios con paneles empotrados
Ejemplo de cuarto de baño principal de estilo de casa de campo de tamaño medio con puertas de armario de madera en tonos medios, ducha empotrada, sanitario de una pieza, paredes grises, suelo de baldosas de cerámica, lavabo encastrado, encimera de mármol, suelo negro, ducha con puerta con bisagras y armarios con paneles empotrados

For this mudroom remodel the homeowners came in to Dillman & Upton frustrated with their current, small and very tight, laundry room. They were in need of more space and functional storage and asked if I could help them out.
Once at the job site I found that adjacent to the the current laundry room was an inefficient walk in closet. After discussing their options we decided to remove the wall between the two rooms and create a full mudroom with ample storage and plenty of room to comfortably manage the laundry.
Cabinets: Dura Supreme, Crestwood series, Highland door, Maple, Shell Gray stain
Counter: Solid Surfaces Unlimited Arcadia Quartz
Hardware: Top Knobs, M271, M530 Brushed Satin Nickel
Flooring: Porcelain tile, Crossville, 6x36, Speakeasy Zoot Suit
Backsplash: Olympia, Verona Blend, Herringbone, Marble
Sink: Kohler, River falls, White
Faucet: Kohler, Gooseneck, Brushed Stainless Steel
Shoe Cubbies: White Melamine
Washer/Dryer: Electrolux

Modelo de cocina tradicional renovada pequeña sin isla con fregadero de un seno, armarios con paneles lisos, puertas de armario blancas, salpicadero blanco, suelo de madera en tonos medios y encimera de acero inoxidable
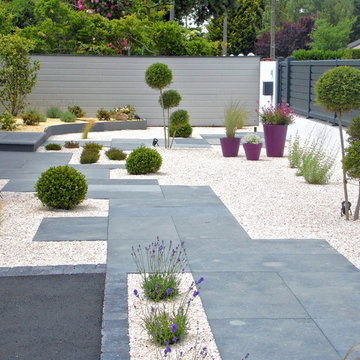
Imagen de camino de jardín contemporáneo grande en patio delantero con exposición total al sol y gravilla

The patio and fire pit align with the kitchen and dining area of the home and flows outward from the redone existing deck.
Diseño de patio clásico de tamaño medio sin cubierta en patio trasero con adoquines de hormigón y brasero
Diseño de patio clásico de tamaño medio sin cubierta en patio trasero con adoquines de hormigón y brasero
1.169.852 fotos de casas
4
















