7 fotos de casas naranjas
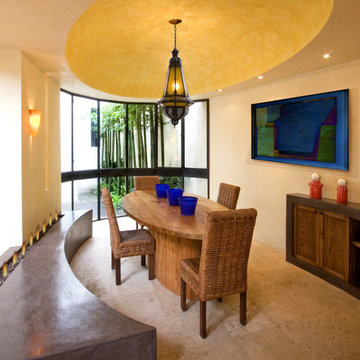
Nestled into the quiet middle of a block in the historic center of the beautiful colonial town of San Miguel de Allende, this 4,500 square foot courtyard home is accessed through lush gardens with trickling fountains and a luminous lap-pool. The living, dining, kitchen, library and master suite on the ground floor open onto a series of plant filled patios that flood each space with light that changes throughout the day. Elliptical domes and hewn wooden beams sculpt the ceilings, reflecting soft colors onto curving walls. A long, narrow stairway wrapped with windows and skylights is a serene connection to the second floor ''Moroccan' inspired suite with domed fireplace and hand-sculpted tub, and "French Country" inspired suite with a sunny balcony and oval shower. A curving bridge flies through the high living room with sparkling glass railings and overlooks onto sensuously shaped built in sofas. At the third floor windows wrap every space with balconies, light and views, linking indoors to the distant mountains, the morning sun and the bubbling jacuzzi. At the rooftop terrace domes and chimneys join the cozy seating for intimate gatherings.
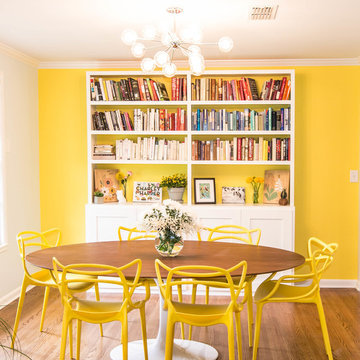
Mayter Scott
Diseño de comedor retro con paredes amarillas, suelo de madera oscura y suelo marrón
Diseño de comedor retro con paredes amarillas, suelo de madera oscura y suelo marrón
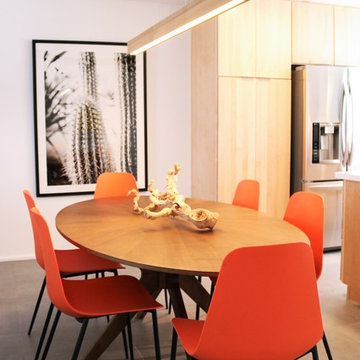
Monica Milewski
Imagen de comedor vintage grande abierto con suelo de baldosas de cerámica, suelo gris y paredes blancas
Imagen de comedor vintage grande abierto con suelo de baldosas de cerámica, suelo gris y paredes blancas
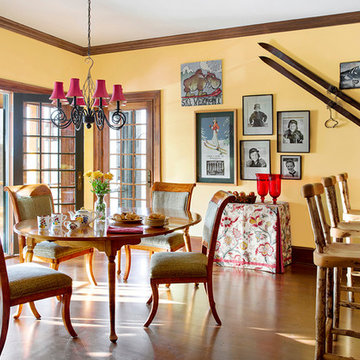
Photography by Eric Roth
Ejemplo de comedor de cocina clásico con paredes amarillas y suelo de madera en tonos medios
Ejemplo de comedor de cocina clásico con paredes amarillas y suelo de madera en tonos medios
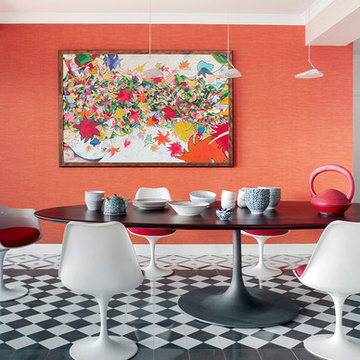
Full interior renovation in Barcelona.
Surface / 330 m2
Time / 7 month
Sector / residential
Photographer / Montse Garriga
Ejemplo de comedor ecléctico sin chimenea con parades naranjas y suelo multicolor
Ejemplo de comedor ecléctico sin chimenea con parades naranjas y suelo multicolor
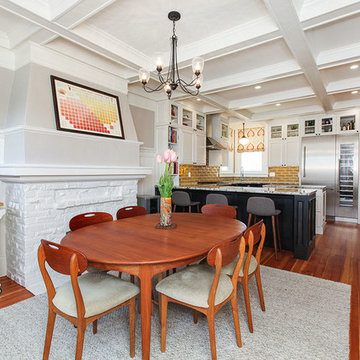
Imagen de comedor tradicional renovado de tamaño medio con paredes grises, suelo de madera en tonos medios, todas las chimeneas y alfombra
7 fotos de casas naranjas
1

















