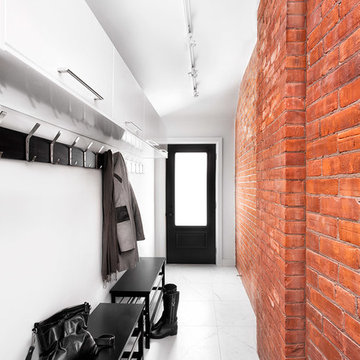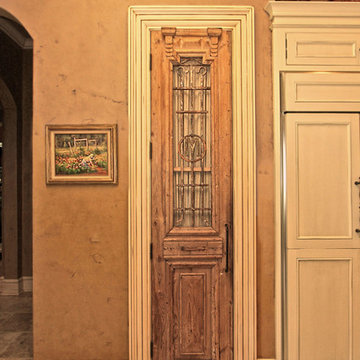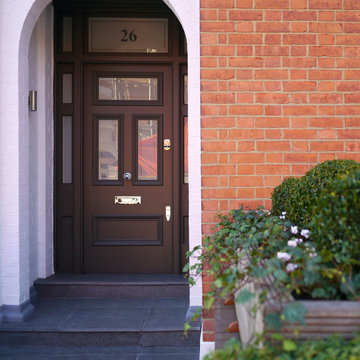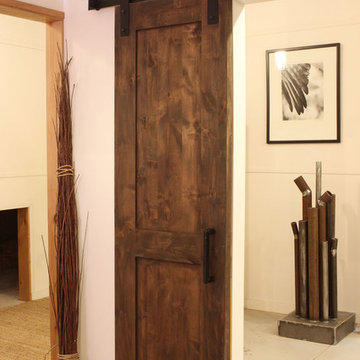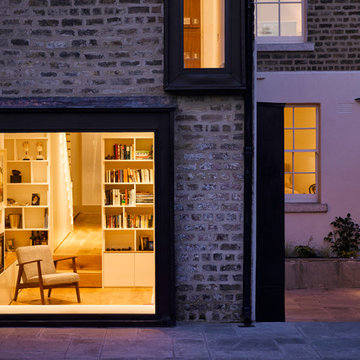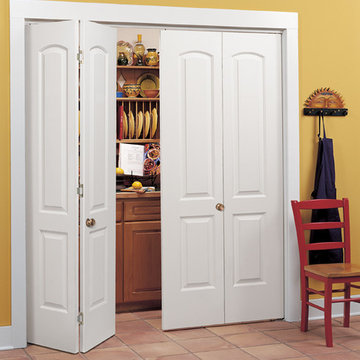2.023 fotos de casas naranjas

Accoya was used for all the superior decking and facades throughout the ‘Jungle House’ on Guarujá Beach. Accoya wood was also used for some of the interior paneling and room furniture as well as for unique MUXARABI joineries. This is a special type of joinery used by architects to enhance the aestetic design of a project as the joinery acts as a light filter providing varying projections of light throughout the day.
The architect chose not to apply any colour, leaving Accoya in its natural grey state therefore complimenting the beautiful surroundings of the project. Accoya was also chosen due to its incredible durability to withstand Brazil’s intense heat and humidity.
Credits as follows: Architectural Project – Studio mk27 (marcio kogan + samanta cafardo), Interior design – studio mk27 (márcio kogan + diana radomysler), Photos – fernando guerra (Photographer).

Kitchen design with large Island to seat four in a barn conversion to create a comfortable family home. The original stone wall was refurbished, as was the timber sliding barn doors.

Two Blue Star french door double ovens were incorporated into this large new build kitchen. One stack on each side of the double grill under the wood hood. On the stone columns, sconces were added for ambient lighting.
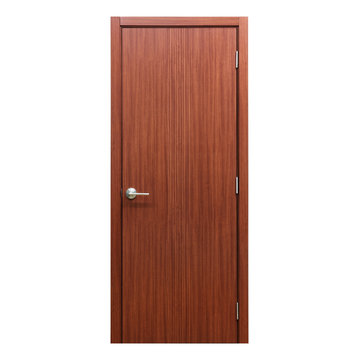
Brooklyn Doors inc. 2501 Coney Island Ave Brooklyn NY 11223 Open 7 days a week 10AM-8PM EST 718-690-3030
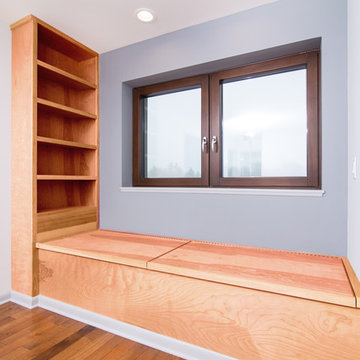
Max Wedge Photography
Foto de recibidores y pasillos actuales pequeños con paredes grises, suelo de madera en tonos medios, suelo marrón y iluminación
Foto de recibidores y pasillos actuales pequeños con paredes grises, suelo de madera en tonos medios, suelo marrón y iluminación
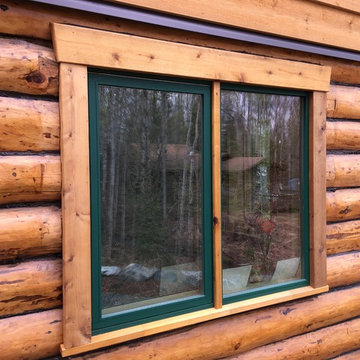
Replaced existing window with taller window in log wall. Only window sashes where painted. Logs and window trim finished with Behr Log Home Finish.
Modelo de fachada de casa rústica de dos plantas con revestimiento de madera
Modelo de fachada de casa rústica de dos plantas con revestimiento de madera
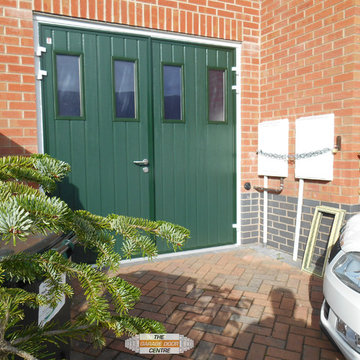
This Carteck side hinged door is made from double skinned insulated steel panels. It is a 50/50 split, meaning the customer has easy pedestrian access. The doors are finished in Moss Green RAL 6005, with a white frame and the addition of four large windows.
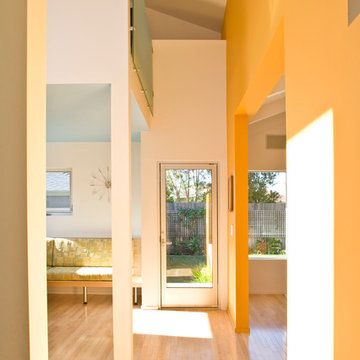
An axis from the front door to the glazed rear door offers an inviting view of the newly landscaped yard beyond.
Foto de recibidores y pasillos contemporáneos con parades naranjas y suelo de madera clara
Foto de recibidores y pasillos contemporáneos con parades naranjas y suelo de madera clara
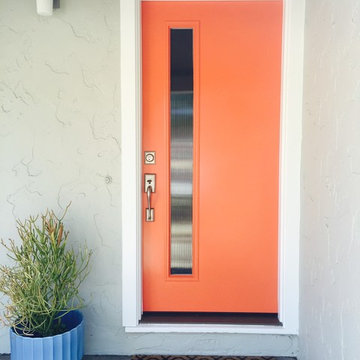
Sarah Gaffney Designs
Ejemplo de fachada verde vintage con revestimiento de estuco
Ejemplo de fachada verde vintage con revestimiento de estuco
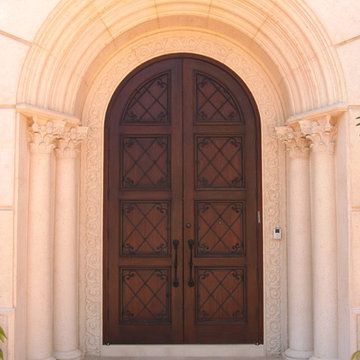
Ejemplo de fachada roja mediterránea extra grande de dos plantas con revestimiento de estuco y tejado a cuatro aguas
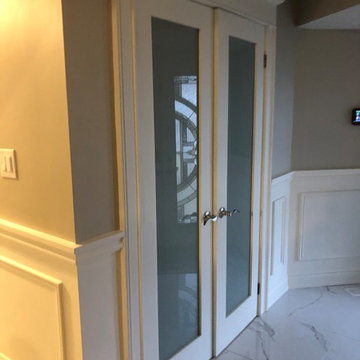
Living and entry way updated with marble flooring, custom wall panels, and double glass doors.
Diseño de distribuidor tradicional con paredes beige, suelo de mármol y suelo blanco
Diseño de distribuidor tradicional con paredes beige, suelo de mármol y suelo blanco
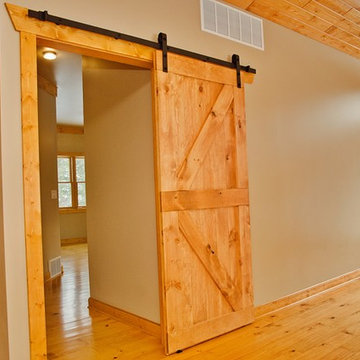
Is a rustic home complete without a sliding barnwood door? We didn't think so, either.
Ejemplo de diseño residencial rural grande
Ejemplo de diseño residencial rural grande
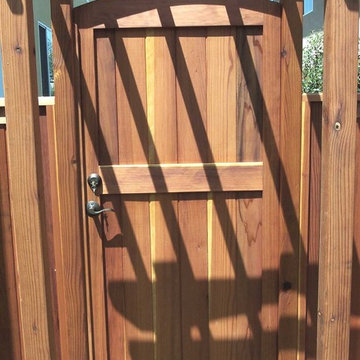
Imagen de camino de jardín tradicional de tamaño medio en verano en patio trasero con exposición parcial al sol
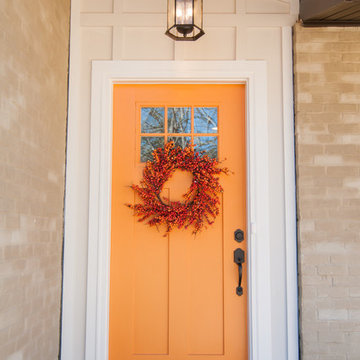
Bright pop of color at entry door contrasts beautifully with the grey shades of brick and white trim with dark brown shutters.
2.023 fotos de casas naranjas
1

















