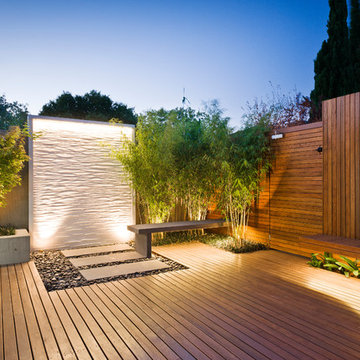7 fotos de casas naranjas
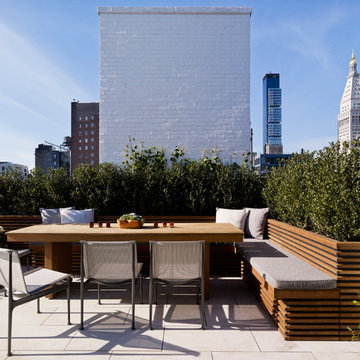
Photo: Alex Herring
Modelo de terraza contemporánea sin cubierta en azotea
Modelo de terraza contemporánea sin cubierta en azotea

Nadeem
Diseño de jardín contemporáneo pequeño en patio lateral con jardín francés y adoquines de hormigón
Diseño de jardín contemporáneo pequeño en patio lateral con jardín francés y adoquines de hormigón

This 1925 Jackson street penthouse boasts 2,600 square feet with an additional 1,000 square foot roof deck. Having only been remodeled a few times the space suffered from an outdated, wall heavy floor plan. Updating the flow was critical to the success of this project. An enclosed kitchen was opened up to become the hub for gathering and entertaining while an antiquated closet was relocated for a sumptuous master bath. The necessity for roof access to the additional outdoor living space allowed for the introduction of a spiral staircase. The sculptural stairs provide a source for natural light and yet another focal point.
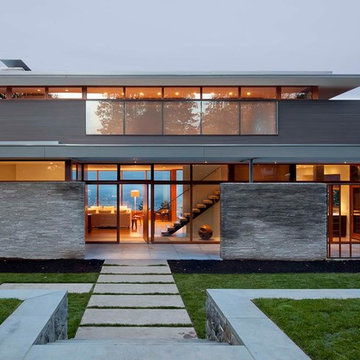
Photo by Jeremy Bittermann
Foto de fachada minimalista de dos plantas con tejado plano
Foto de fachada minimalista de dos plantas con tejado plano
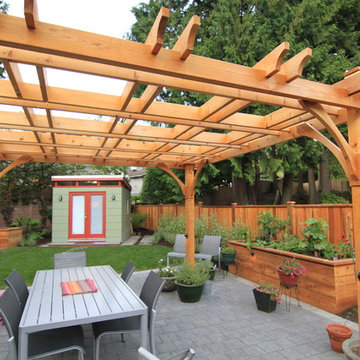
Photo Credit: Chris O'Donohue
Imagen de jardín actual grande en patio trasero con exposición parcial al sol, adoquines de hormigón y pérgola
Imagen de jardín actual grande en patio trasero con exposición parcial al sol, adoquines de hormigón y pérgola
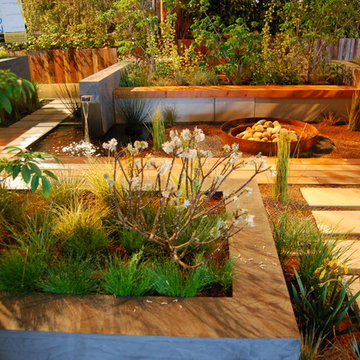
This garden implements the sounds, textures, sights and emotions of the california northern coast and transposes them into a small suburban backyard, serving to mask the urban noises and surrounding architecture. Along the water edges and lower tiers of the garden, meadow grasses and perennial flowers emerge, at the mid tiers of the garden riparian plantings emerge, and at the highest levels of the garden Oak trees emerge with soft grass understory plantings, defining the space and giving the garden its unique northern coast feeling. Smooth stucco walls contain the plantings and define the space.
7 fotos de casas naranjas
1

















