25.446 fotos de casas naranjas
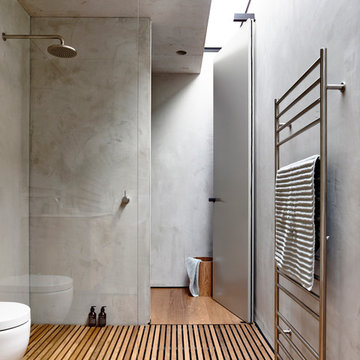
Derek Swalwell
Diseño de cuarto de baño cemento minimalista de tamaño medio con paredes grises, suelo de madera en tonos medios y ducha a ras de suelo
Diseño de cuarto de baño cemento minimalista de tamaño medio con paredes grises, suelo de madera en tonos medios y ducha a ras de suelo
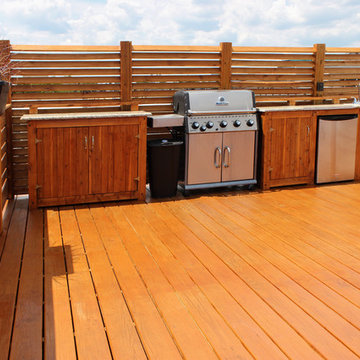
Fully functional grill station and prep kitchen features hot and cold running water, electrical outlets, a repurposed granite countertop and permanent outdoor refrigerator. The storage cabinets were custom-milled out of a felled cedar on our lead carpenter's farm.
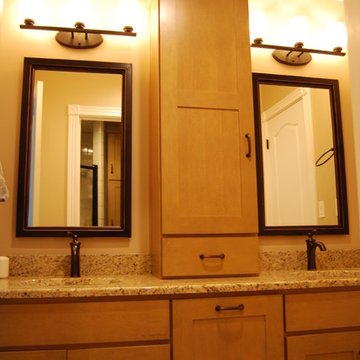
This traditional master bath features light maple cabinets and granite counter tops in the double vanity. The center cabinet on the counter tops is an excellent way to add more functionality and storage to your bathroom.

The side of the island has convenient storage for cookbooks and other essentials. The strand woven bamboo flooring looks modern, but tones with the oak flooring in the rest of the house.
Photos by- Michele Lee Willson
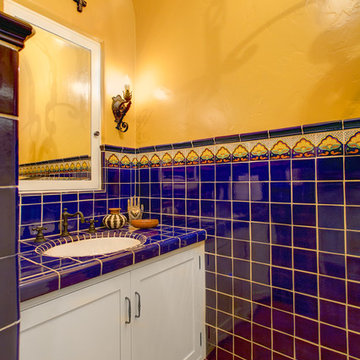
William Short Photography and Kendra Maarse Photography
Imagen de aseo mediterráneo de tamaño medio con armarios estilo shaker, puertas de armario blancas, baldosas y/o azulejos azules, baldosas y/o azulejos multicolor, baldosas y/o azulejos de cerámica, paredes amarillas, suelo de baldosas de terracota, lavabo bajoencimera, encimera de azulejos, suelo rojo y encimeras azules
Imagen de aseo mediterráneo de tamaño medio con armarios estilo shaker, puertas de armario blancas, baldosas y/o azulejos azules, baldosas y/o azulejos multicolor, baldosas y/o azulejos de cerámica, paredes amarillas, suelo de baldosas de terracota, lavabo bajoencimera, encimera de azulejos, suelo rojo y encimeras azules
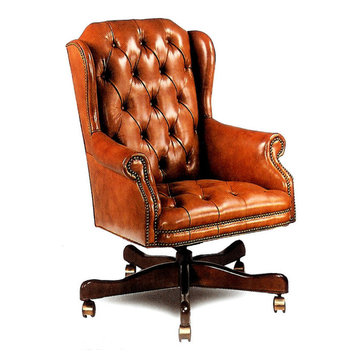
A nice leather desk chair for your home office. Fully tufted and standard with a 5 prong wooden base. This traditional leather chair is beautiful to look at and very comfortable for working for many hours.
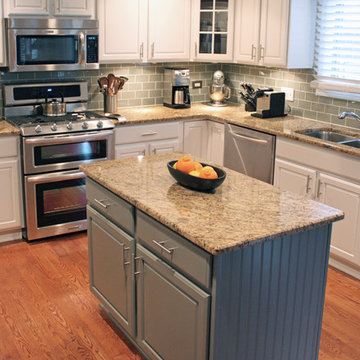
Open concept kitchen with updated painted cabinets, stainless steel appliances, glass tile backsplash, granite countertops, and classic pendant lighting.
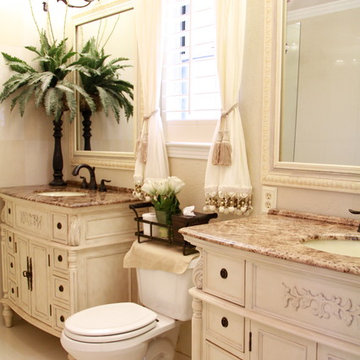
Modelo de cuarto de baño principal clásico renovado de tamaño medio con puertas de armario beige, encimera de mármol, baldosas y/o azulejos blancos, lavabo integrado, combinación de ducha y bañera, sanitario de una pieza, paredes beige, suelo de mármol y armarios con paneles empotrados
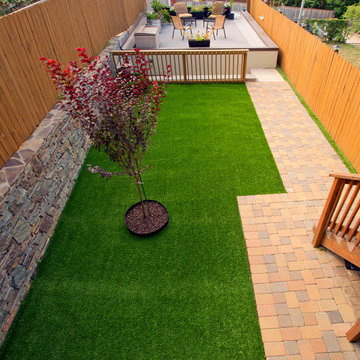
Imagen de patio tradicional de tamaño medio sin cubierta en patio trasero con adoquines de ladrillo

Oliver Edwards
Foto de cuarto de baño principal campestre de tamaño medio con lavabo con pedestal, bañera exenta, sanitario de pared, suelo de madera en tonos medios y paredes negras
Foto de cuarto de baño principal campestre de tamaño medio con lavabo con pedestal, bañera exenta, sanitario de pared, suelo de madera en tonos medios y paredes negras

Custom Basement Renovation | Hickory | Custom Bar
Imagen de bar en casa con barra de bar en U rústico de tamaño medio con fregadero bajoencimera, armarios con paneles empotrados, puertas de armario con efecto envejecido, encimera de acrílico, salpicadero multicolor, salpicadero de losas de piedra y suelo de madera clara
Imagen de bar en casa con barra de bar en U rústico de tamaño medio con fregadero bajoencimera, armarios con paneles empotrados, puertas de armario con efecto envejecido, encimera de acrílico, salpicadero multicolor, salpicadero de losas de piedra y suelo de madera clara
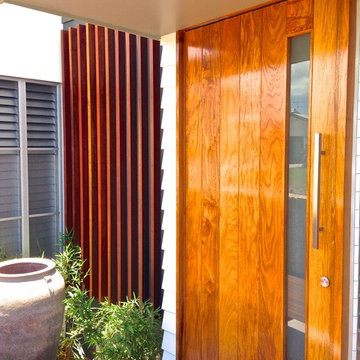
This project is an amazing building which floats and steps with the gradient of the narrow site. The building has a facade that will create a dramatic sense of space while allowing light and shadows to give the building great depth and shape. This house has a large suspended slab which forms the upper level of open plan living which extends to the balcony to enhance the spectacular ocean views back over Yeppoon.
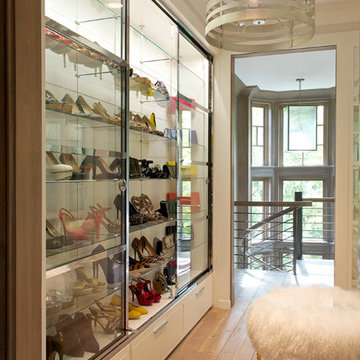
RR Builders
Modelo de armario vestidor de mujer clásico renovado de tamaño medio con suelo de madera clara y puertas de armario blancas
Modelo de armario vestidor de mujer clásico renovado de tamaño medio con suelo de madera clara y puertas de armario blancas

Jeff Garland Photography
Foto de salón cerrado mediterráneo de tamaño medio sin chimenea y televisor con paredes marrones, moqueta, suelo rojo y cortinas
Foto de salón cerrado mediterráneo de tamaño medio sin chimenea y televisor con paredes marrones, moqueta, suelo rojo y cortinas
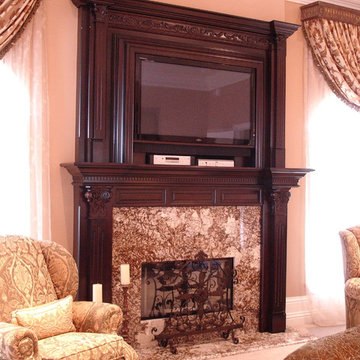
Custom fireplace mantle framing the TV and providing storage for components. Crown molding was trimmed to wrap around the wall.
Ejemplo de salón para visitas abierto clásico de tamaño medio con todas las chimeneas, marco de chimenea de madera y pared multimedia
Ejemplo de salón para visitas abierto clásico de tamaño medio con todas las chimeneas, marco de chimenea de madera y pared multimedia

The site for this new house was specifically selected for its proximity to nature while remaining connected to the urban amenities of Arlington and DC. From the beginning, the homeowners were mindful of the environmental impact of this house, so the goal was to get the project LEED certified. Even though the owner’s programmatic needs ultimately grew the house to almost 8,000 square feet, the design team was able to obtain LEED Silver for the project.
The first floor houses the public spaces of the program: living, dining, kitchen, family room, power room, library, mudroom and screened porch. The second and third floors contain the master suite, four bedrooms, office, three bathrooms and laundry. The entire basement is dedicated to recreational spaces which include a billiard room, craft room, exercise room, media room and a wine cellar.
To minimize the mass of the house, the architects designed low bearing roofs to reduce the height from above, while bringing the ground plain up by specifying local Carder Rock stone for the foundation walls. The landscape around the house further anchored the house by installing retaining walls using the same stone as the foundation. The remaining areas on the property were heavily landscaped with climate appropriate vegetation, retaining walls, and minimal turf.
Other LEED elements include LED lighting, geothermal heating system, heat-pump water heater, FSA certified woods, low VOC paints and high R-value insulation and windows.
Hoachlander Davis Photography
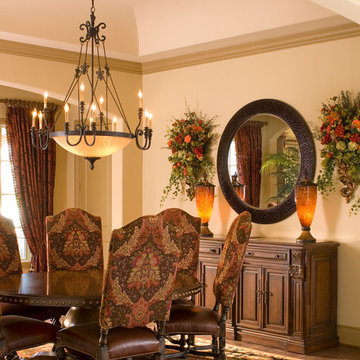
A formal dining room large enough for a huge round table and a server/sideboard with marble insets. A square handknotted rug anchors the space, but the star of this show is the oversized dining chairs with tapestry-fabric backs and sumptuous leather seats; they are tall and impressive. An unexpected round mirror, vase style accent lamps and custom wall florals and draperies complete this beautiful space.
Design: Wesley-Wayne Interiors
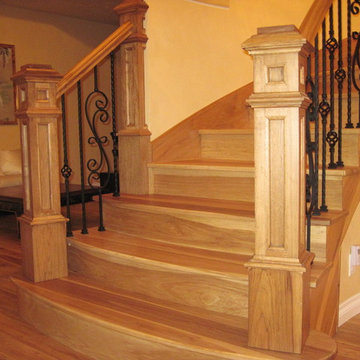
a custom stair project, each post is made of 105 pieces.
Imagen de escalera curva tradicional de tamaño medio con escalones de madera y contrahuellas de madera
Imagen de escalera curva tradicional de tamaño medio con escalones de madera y contrahuellas de madera

Modern mahogany deck. On the rooftop, a perimeter trellis frames the sky and distant view, neatly defining an open living space while maintaining intimacy. A modern steel stair with mahogany threads leads to the headhouse.
Photo by: Nat Rea Photography
25.446 fotos de casas naranjas
5

















