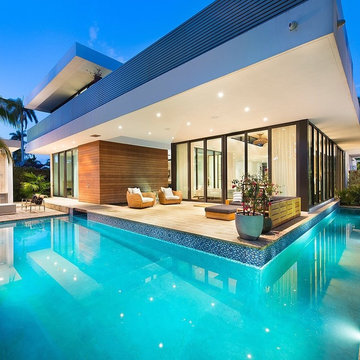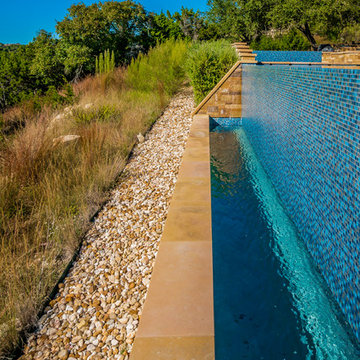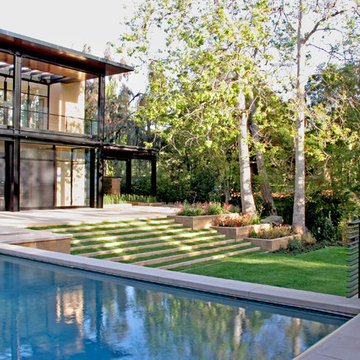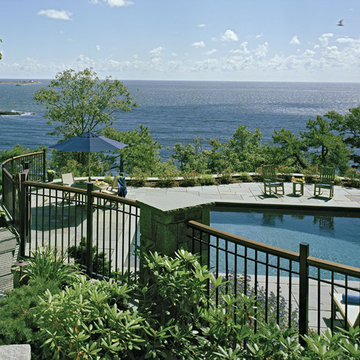Fotos de casas modernas turquesas

This stunning master bathroom takes the cake. Complete with a makeup desk, linen closet, full shower, and Japanese style bathtub, this Master Suite has it all!
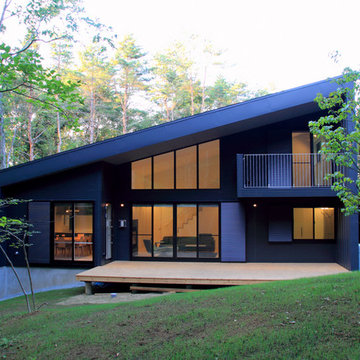
富士の北麓に広がるカラマツ林に位置する傾斜地に建つ別荘です。外壁、屋根は耐侯性の高いガルバリウム鋼板の竪はぜ葺きとしています。
Foto de fachada de casa gris moderna de tamaño medio de dos plantas con revestimiento de metal, tejado de un solo tendido y tejado de metal
Foto de fachada de casa gris moderna de tamaño medio de dos plantas con revestimiento de metal, tejado de un solo tendido y tejado de metal

The clients requested a kitchen that was simple, flush and had that built-in feel. This kitchen achieves that and so much more with the fabulously multi-tasking island, and the fun red splash back.
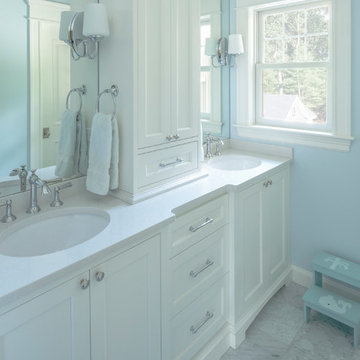
Diseño de cuarto de baño principal minimalista de tamaño medio con armarios tipo mueble, puertas de armario blancas, paredes azules, suelo de mármol, lavabo bajoencimera, encimera de cuarcita y suelo gris
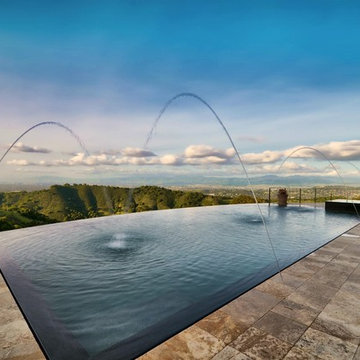
Diseño de piscina con fuente infinita moderna de tamaño medio rectangular en patio trasero con adoquines de piedra natural

A couple with two young children appointed FPA to refurbish a large semi detached Victorian house in Wimbledon Park. The property, arranged on four split levels, had already been extended in 2007 by the previous owners.
The clients only wished to have the interiors updated to create a contemporary family room. However, FPA interpreted the brief as an opportunity also to refine the appearance of the existing side extension overlooking the patio and devise a new external family room, framed by red cedar clap boards, laid to suggest a chevron floor pattern.
The refurbishment of the interior creates an internal contemporary family room at the lower ground floor by employing a simple, yet elegant, selection of materials as the instrument to redirect the focus of the house towards the patio and the garden: light coloured European Oak floor is paired with natural Oak and white lacquered panelling and Lava Stone to produce a calming and serene space.
The solid corner of the extension is removed and a new sliding door set is put in to reduce the separation between inside and outside.
Photo by Gianluca Maver
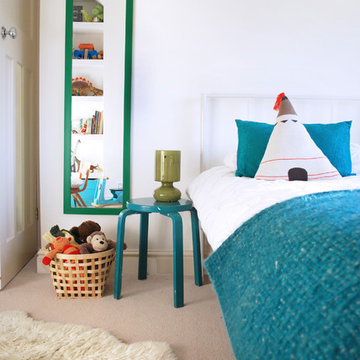
EB Interiors and CP Photography
Ejemplo de dormitorio infantil de 4 a 10 años minimalista con paredes blancas y moqueta
Ejemplo de dormitorio infantil de 4 a 10 años minimalista con paredes blancas y moqueta
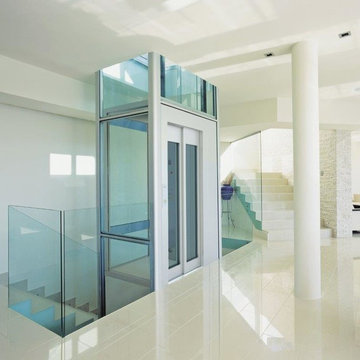
Eco-sustainability - DomusLift, the eco lifting platform, features a LED technology for the car lighting and is available in two versions: traction with inverter gearless motor for maximum performance and reduced consumptions, and hydraulic, with 100% biodegradable green oil (upon request).
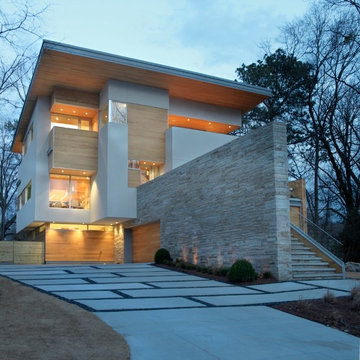
Diseño de fachada blanca minimalista grande de tres plantas con revestimientos combinados y tejado plano
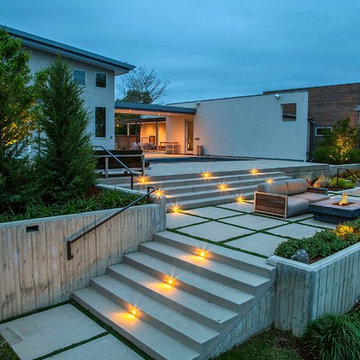
Modern Courtyard integrated with home style, view corridors and flow patterns. Concrete has sand finish, artificial turf is installed between the pavers, IPE deck tiles used for dining area and restoration hardware fire pit was used.

Foto de fachada gris moderna de tamaño medio de tres plantas con revestimiento de hormigón y tejado plano
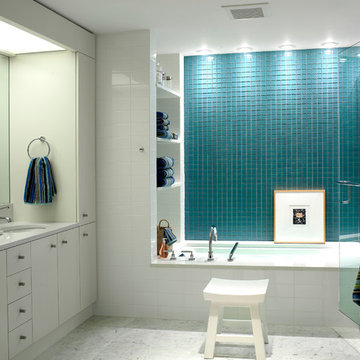
Don Pearse Photographers
Foto de cuarto de baño infantil moderno de tamaño medio con lavabo bajoencimera, armarios con paneles lisos, puertas de armario blancas, encimera de cuarzo compacto, bañera encastrada sin remate, ducha empotrada, sanitario de dos piezas, baldosas y/o azulejos blancos, baldosas y/o azulejos de cerámica, paredes blancas y suelo de mármol
Foto de cuarto de baño infantil moderno de tamaño medio con lavabo bajoencimera, armarios con paneles lisos, puertas de armario blancas, encimera de cuarzo compacto, bañera encastrada sin remate, ducha empotrada, sanitario de dos piezas, baldosas y/o azulejos blancos, baldosas y/o azulejos de cerámica, paredes blancas y suelo de mármol
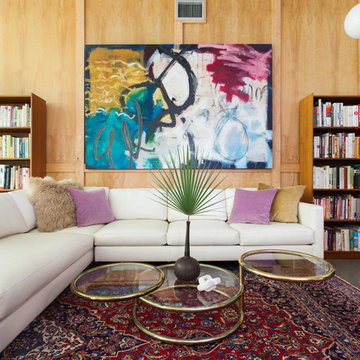
Interior Design by Sarah Stacey Interior Design, Photography by Erin Williamson, Art by Elisa Gomez
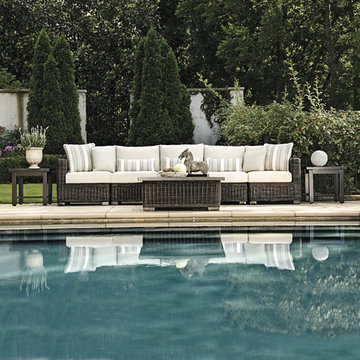
Imagine this Summer Classics, Rustic collection on your poolside patio!
Do not be led astray by our Rustic collection’s name; it is perfect for any location. Hand-crafted with our superior N-dura™ resin, this outdoor wicker furniture collection is available in our exclusive Weathered and Black Walnut finishes. Rustic’s rugged design will endure the years in style.
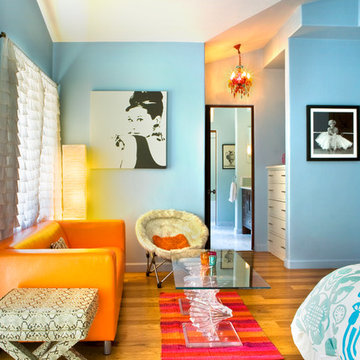
I was able to create this room fairly inexpensively by purchasing printed versions of iconic photos, ready made drapery panels and bedspread, Ikea sofa, chair and floor lamp. What brought the cost up is the vintage 1970's lucite table base with a glass top which will withstand the test of time in terms of design.
I love mixing colors with their opposites on the color wheel, in this case blue with orange.
The bedroom leads into a shared jack and jill style bathroom designed in classic finishes with a few modern touches.
Photo by Don Holtz
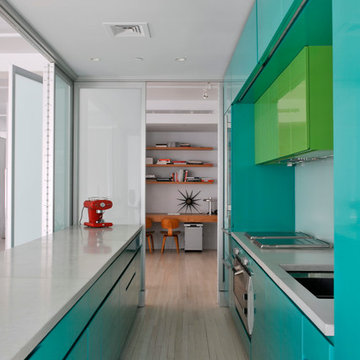
Imagen de cocina estrecha moderna con electrodomésticos de acero inoxidable, armarios con paneles lisos y puertas de armario turquesas
Fotos de casas modernas turquesas
8

















