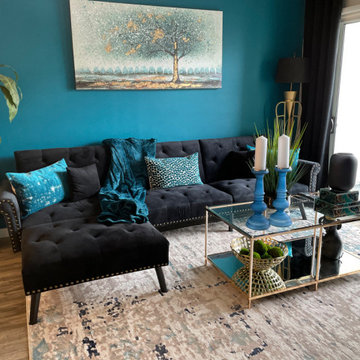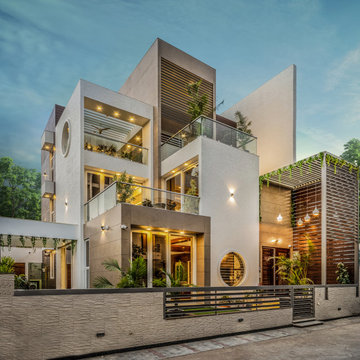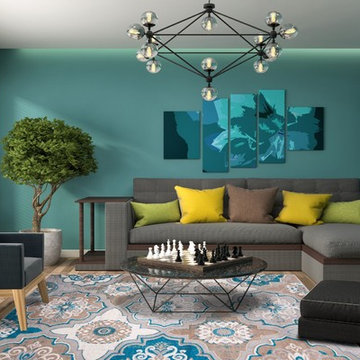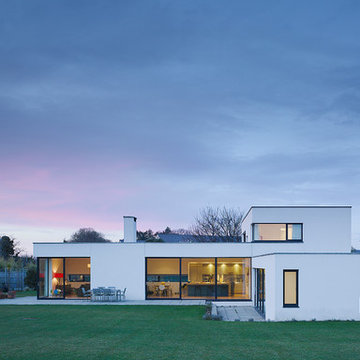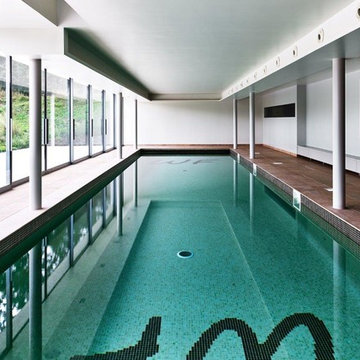Fotos de casas modernas turquesas

Foto de cuarto de baño principal y abovedado moderno grande con ducha doble, baldosas y/o azulejos verdes, baldosas y/o azulejos de cerámica, paredes blancas, suelo vinílico, suelo marrón, ducha con puerta con bisagras y banco de ducha
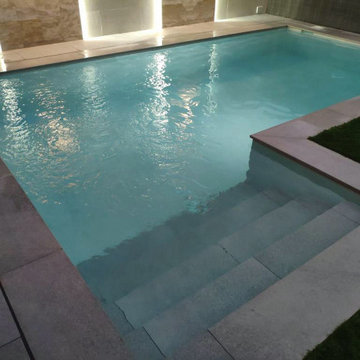
Piscina en color Stromboli Silver de Cerámica Mayor
Foto de casa de la piscina y piscina alargada moderna pequeña rectangular en patio con suelo de baldosas
Foto de casa de la piscina y piscina alargada moderna pequeña rectangular en patio con suelo de baldosas
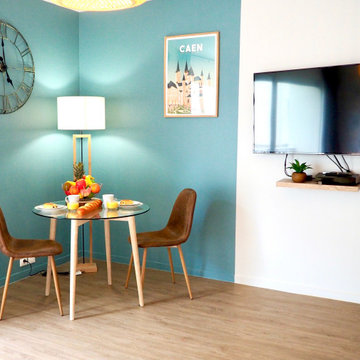
Dans ce studio voué à la location Airbnb situé à Caen dans le quartier du Chemin Vert, l’aménagement se veut fonctionnel et l’ambiance accueillante et moderne. Dans la pièce principale, l’harmonie de bleu doux et de jaune miel fait écho au motif graphique du papier-peint qui dynamise l’espace. La cuisine, sobre et lumineuse, allie le béton gris au marbre blanc. Côté salle de bain, l’aspect pierre du carrelage s’associe au bois, à un vert kaki et à une robinetterie noire dans un esprit naturel et urbain.

Imagen de comedor minimalista extra grande abierto con paredes verdes, moqueta, estufa de leña, marco de chimenea de yeso, suelo beige, bandeja y panelado
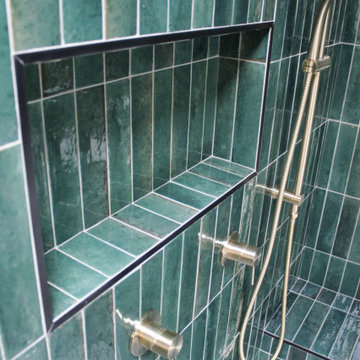
Green Bathroom, Wood Vanity, Small Bathroom Renovations, On the Ball Bathrooms
Diseño de cuarto de baño principal, único y flotante moderno pequeño con armarios con paneles lisos, puertas de armario de madera clara, ducha abierta, sanitario de una pieza, baldosas y/o azulejos verdes, azulejos en listel, paredes grises, suelo de baldosas de porcelana, lavabo sobreencimera, encimera de madera, suelo blanco, ducha abierta, encimeras beige y banco de ducha
Diseño de cuarto de baño principal, único y flotante moderno pequeño con armarios con paneles lisos, puertas de armario de madera clara, ducha abierta, sanitario de una pieza, baldosas y/o azulejos verdes, azulejos en listel, paredes grises, suelo de baldosas de porcelana, lavabo sobreencimera, encimera de madera, suelo blanco, ducha abierta, encimeras beige y banco de ducha
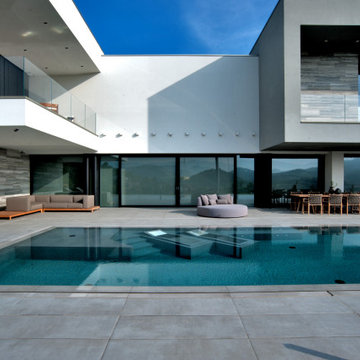
Swimming pool with concrete look. Collections: Ske 2.0 Prima Materia - Cemento
Imagen de piscina moderna rectangular con paisajismo de piscina y suelo de baldosas
Imagen de piscina moderna rectangular con paisajismo de piscina y suelo de baldosas
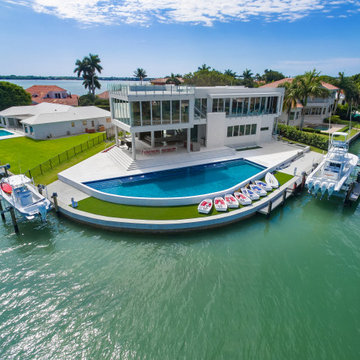
Foto de piscina elevada moderna grande a medida en patio trasero con losas de hormigón

About five years ago, these homeowners saw the potential in a brick-and-oak-heavy, wallpaper-bedecked, 1990s-in-all-the-wrong-ways home tucked in a wooded patch among fields somewhere between Indianapolis and Bloomington. Their first project with SYH was a kitchen remodel, a total overhaul completed by JL Benton Contracting, that added color and function for this family of three (not counting the cats). A couple years later, they were knocking on our door again to strip the ensuite bedroom of its ruffled valences and red carpet—a bold choice that ran right into the bathroom (!)—and make it a serene retreat. Color and function proved the goals yet again, and JL Benton was back to make the design reality. The clients thoughtfully chose to maximize their budget in order to get a whole lot of bells and whistles—details that undeniably change their daily experience of the space. The fantastic zero-entry shower is composed of handmade tile from Heath Ceramics of California. A window where the was none, a handsome teak bench, thoughtful niches, and Kohler fixtures in vibrant brushed nickel finish complete the shower. Custom mirrors and cabinetry by Stoll’s Woodworking, in both the bathroom and closet, elevate the whole design. What you don't see: heated floors, which everybody needs in Indiana.
Contractor: JL Benton Contracting
Cabinetry: Stoll's Woodworking
Photographer: Michiko Owaki
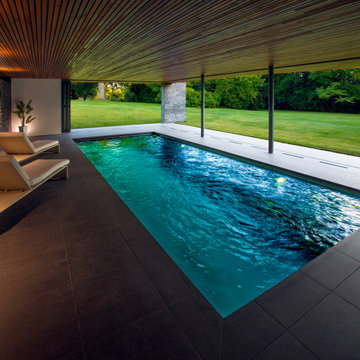
EP Architects, were appointed to carry out the design work for a new indoor pool and gym building. This was the fourth phase of works to transform a 1960’s bungalow into a contemporary dwelling.
The first phase comprised internal modifications to create a new kitchen dining area and to open up the lounge area. The front entrance was also moved to the south side of the property.
The second phase added a, modern glass and zinc, first floor extension which contains a master bedroom suite and office space with a balcony looking out over the extensive gardens. The large ‘pod’ extension incorporated high levels of insulation for improved thermal performance and a green roof to further save energy and encourage biodiversity.
The indoor pool complex includes a gym area and is set down into the sloping garden thus reducing the impact of the building when viewed from the terrace. The materials used in the construction of this phase matched those of previous phases including a green roof.
EPA worked closely with XL Pools to incorporate their one piece module which was brought onto site and craned into position.
The southern aspect of the pool building is exploited with glass sliding doors which open the whole space up to the garden creating wonderful place to relax or play.
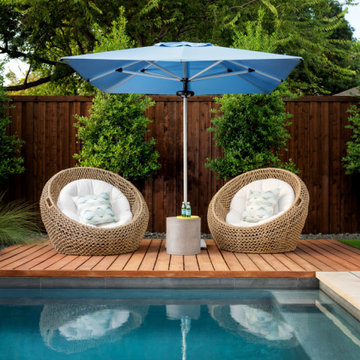
Diseño de piscina minimalista de tamaño medio en forma de L en patio trasero con losas de hormigón

Learn more about this project and many more at
www.branadesigns.com
Imagen de dormitorio principal minimalista de tamaño medio con paredes multicolor, suelo de contrachapado, chimenea lineal, marco de chimenea de piedra y suelo beige
Imagen de dormitorio principal minimalista de tamaño medio con paredes multicolor, suelo de contrachapado, chimenea lineal, marco de chimenea de piedra y suelo beige
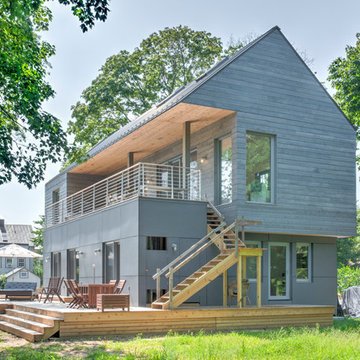
Greenport Passive House Exterior. Photos by Liz Glasgow.
Imagen de fachada de casa gris moderna de tamaño medio de dos plantas con revestimiento de madera y tejado de metal
Imagen de fachada de casa gris moderna de tamaño medio de dos plantas con revestimiento de madera y tejado de metal
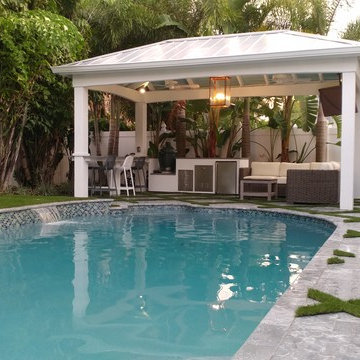
Landscape Fusion 2017 South Tampa Biz of the Year
Crisscross artificial turf with ocean blue marble pool deck, Custom hip style cypress cabana, Custom outdoor kitchen and Pool remodel with glass tile and sheer waterfalls
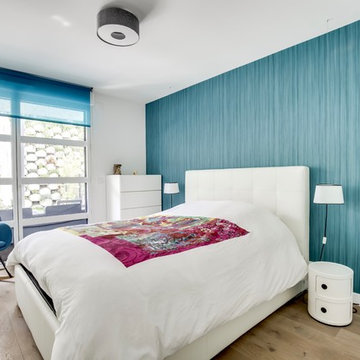
Shooot'in
Imagen de dormitorio principal minimalista pequeño sin chimenea con paredes azules, suelo de madera oscura y suelo marrón
Imagen de dormitorio principal minimalista pequeño sin chimenea con paredes azules, suelo de madera oscura y suelo marrón
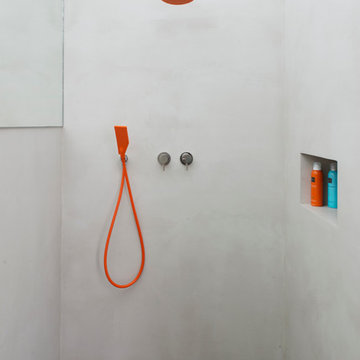
Figure of Speech Photography
Ejemplo de cuarto de baño moderno pequeño con puertas de armario blancas, ducha abierta, baldosas y/o azulejos multicolor, baldosas y/o azulejos de cemento, paredes grises, suelo de baldosas de cerámica, lavabo con pedestal y encimera de cuarzo compacto
Ejemplo de cuarto de baño moderno pequeño con puertas de armario blancas, ducha abierta, baldosas y/o azulejos multicolor, baldosas y/o azulejos de cemento, paredes grises, suelo de baldosas de cerámica, lavabo con pedestal y encimera de cuarzo compacto
Fotos de casas modernas turquesas
7

















