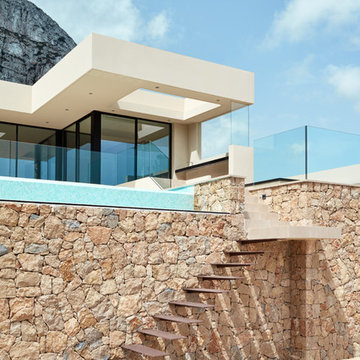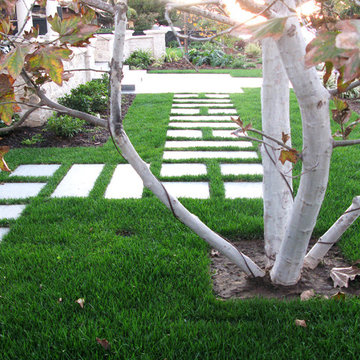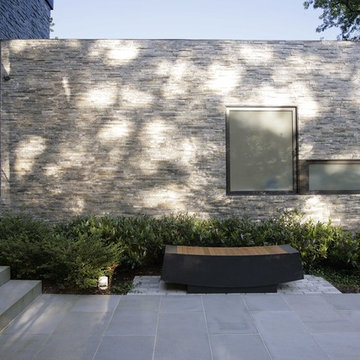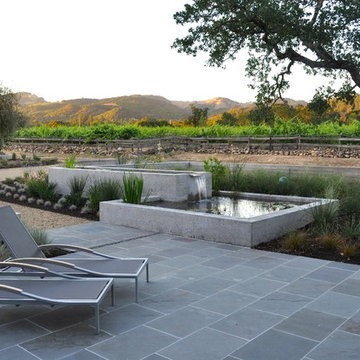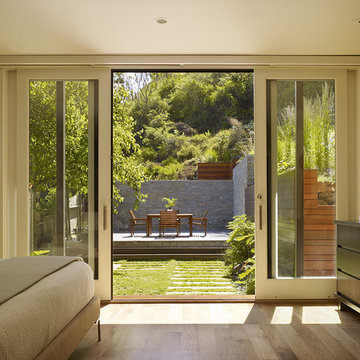Fotos de casas modernas
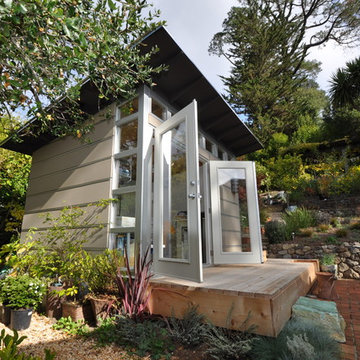
Expansive double glass french doors welcome light AND the artist to her space. This pottery studio is properly ventilated and built to conform to appropriate specifications for a kiln and other pottery tools.
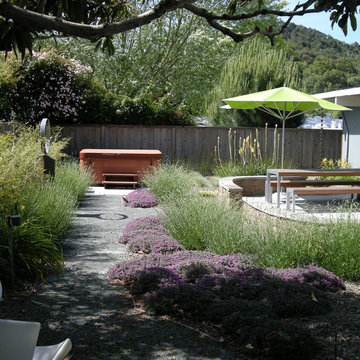
A garden to match the style of the residence, this garden for a Marin County Eichler utilized stone, concrete and colorful low maintenance plantings to transform an overgrown, outdated space.
Encuentra al profesional adecuado para tu proyecto

This modern lake house is located in the foothills of the Blue Ridge Mountains. The residence overlooks a mountain lake with expansive mountain views beyond. The design ties the home to its surroundings and enhances the ability to experience both home and nature together. The entry level serves as the primary living space and is situated into three groupings; the Great Room, the Guest Suite and the Master Suite. A glass connector links the Master Suite, providing privacy and the opportunity for terrace and garden areas.
Won a 2013 AIANC Design Award. Featured in the Austrian magazine, More Than Design. Featured in Carolina Home and Garden, Summer 2015.
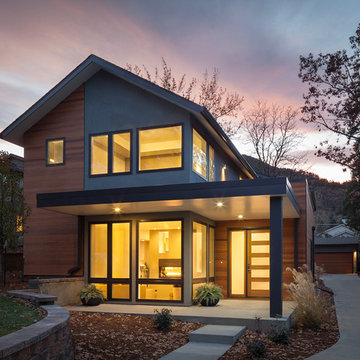
Exterior of Modern Home designed by HMH Architecture + Interiors
Andrew Pogue Photography
Foto de fachada moderna con revestimiento de madera
Foto de fachada moderna con revestimiento de madera
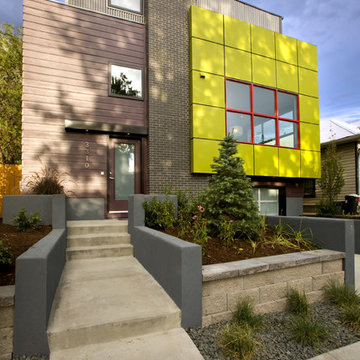
To receive information on products and materials used on this project, please contact me via http://www.iredzine.com
Photos by Jenifer Koskinen- Merritt Design Photo
Volver a cargar la página para no volver a ver este anuncio en concreto
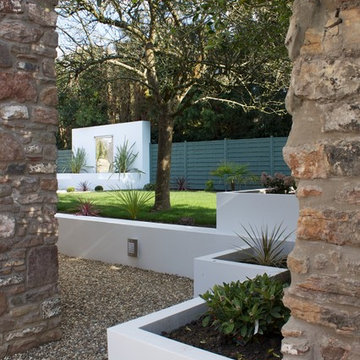
The garden comprises of 3 areas; a paved dining/seating area immediately outside the kitchen, a lawned area bounded by flower beds, with a large water feature between. The latter creates a fantastic focal point from the internal living spaces to provide interest throughout the year. To the side of the property is also a decked area, perfect for a hot tub.
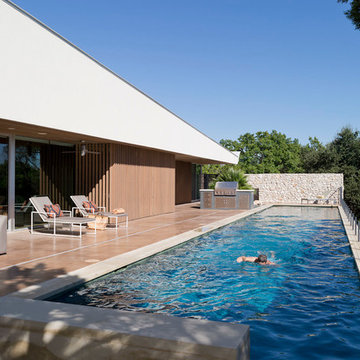
We built a full 25 meter lap pool for our Tri-Athlete clients. We hear they swim everyday in this pool and love it. The outdoor kitchen is a no-full, low maintenance stucco and stone structure featuring a Stainless Steel BBQ Grill.
Photo by Paul Bardagjy
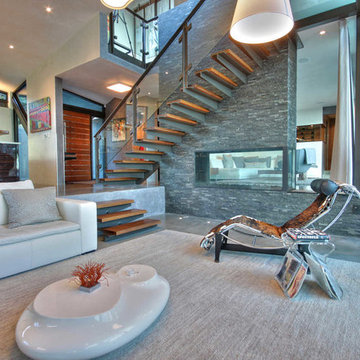
Patrice Jerome
Imagen de salón moderno con suelo de cemento, paredes grises, suelo gris y piedra
Imagen de salón moderno con suelo de cemento, paredes grises, suelo gris y piedra
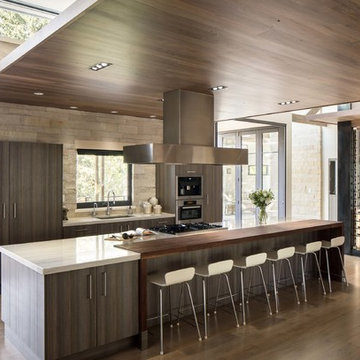
Interior Design: Beth Armijo, Armijo Design Group (armijodesigngroup.com) Kitchen Design: Terri Rose, Exquisite Kitchen Design (myekdesign.com) Contractor: Steven Hillson, Boa Construction (boaaaa.com) Photography: David Lauer (davidlauerphotography.com)
Volver a cargar la página para no volver a ver este anuncio en concreto
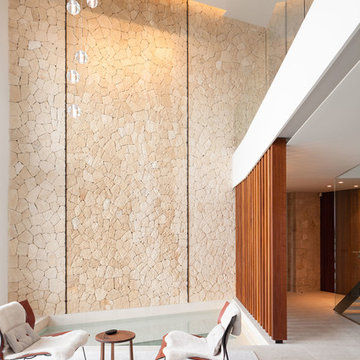
Hudson Cooper Photography
Ejemplo de salón cerrado minimalista con paredes beige, suelo beige y piedra
Ejemplo de salón cerrado minimalista con paredes beige, suelo beige y piedra
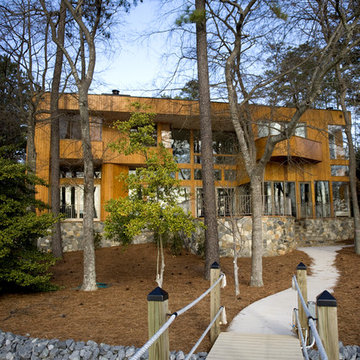
With refinished wood planking and natural stone accents this one of a kind architectural gem looks brand new set against the landscape of beautiful Lake Wylie.
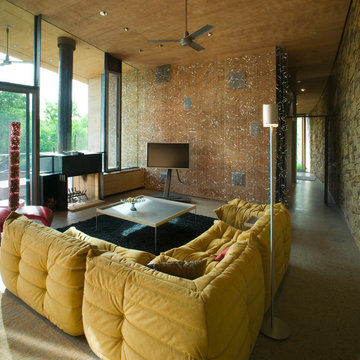
Timmerman Photography, Inc
Imagen de salón moderno con chimenea de doble cara, televisor independiente y piedra
Imagen de salón moderno con chimenea de doble cara, televisor independiente y piedra
Fotos de casas modernas
Volver a cargar la página para no volver a ver este anuncio en concreto
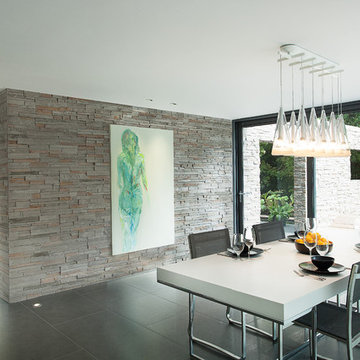
Martin Gardner, spacialimages.com
Foto de comedor minimalista con suelo de baldosas de cerámica
Foto de comedor minimalista con suelo de baldosas de cerámica
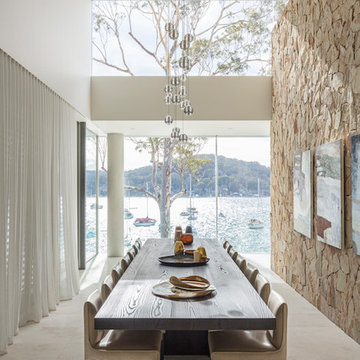
Dining room featuring Eco Outdoor Crackenback Freeform Walling.
Architect: Koichi Takada Architects
Developer & Landscaper: J Group Projects
Photographer: Tom Ferguson
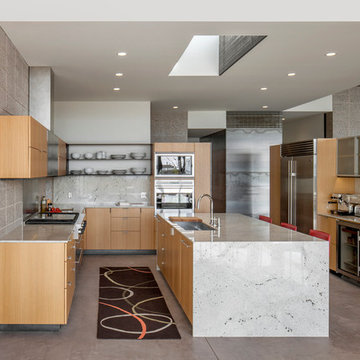
view of the kitchen.
photo: bill timmerman
Modelo de cocinas en U minimalista abierto con armarios con paneles lisos, puertas de armario de madera oscura, electrodomésticos de acero inoxidable y pared de piedra
Modelo de cocinas en U minimalista abierto con armarios con paneles lisos, puertas de armario de madera oscura, electrodomésticos de acero inoxidable y pared de piedra
1

















