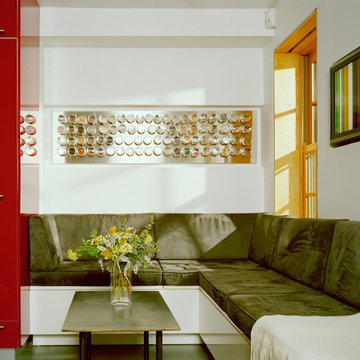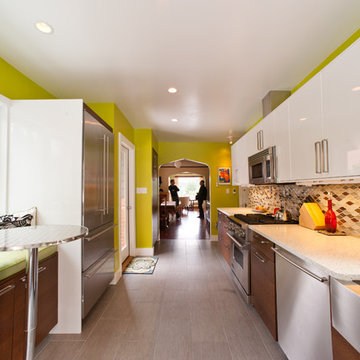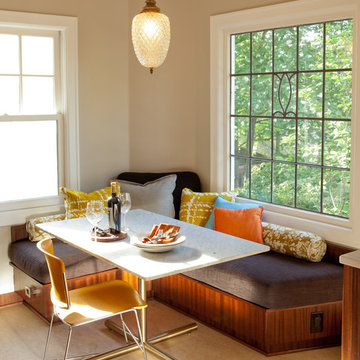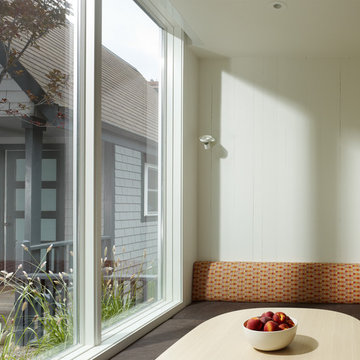Fotos de casas modernas
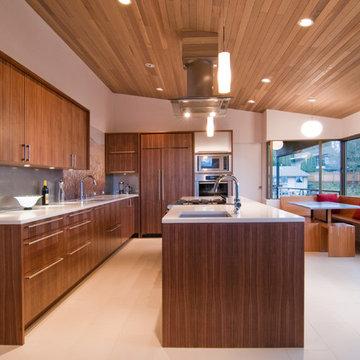
BUILD updated the kitchen of a mid-century modern home with walnut cabinets by Special Projects Division. The ceiling was vaulted to allow more space and light and a breakfast nook was included for informal dining and gathering. A custom wall mural is mounted to the wall above the sink.
Photo by BUILD LLC
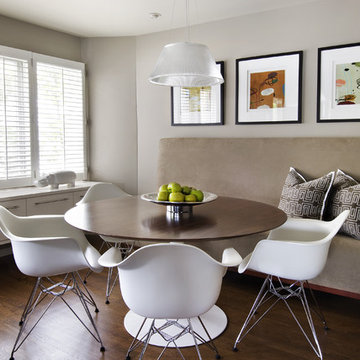
©Michael Weinstein MW-Studio
Diseño de comedor moderno con paredes grises y suelo de madera oscura
Diseño de comedor moderno con paredes grises y suelo de madera oscura
Encuentra al profesional adecuado para tu proyecto
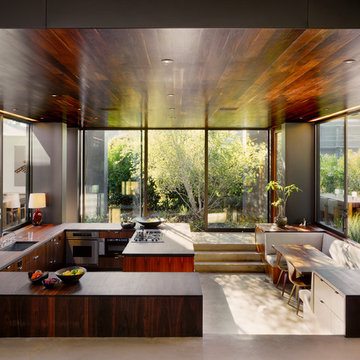
Foto de cocina rectangular minimalista con fregadero bajoencimera, armarios con paneles lisos, puertas de armario de madera en tonos medios, electrodomésticos de acero inoxidable y suelo de cemento
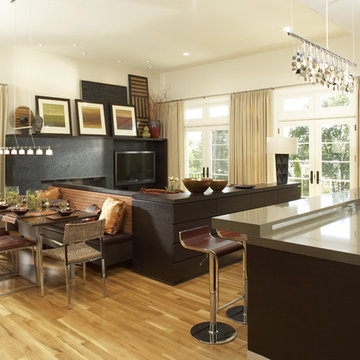
KSID Studio used an imaginative approach to design a room for a visionary client with a large family. The room’s size, combined with the client’s request that it serve multiple functions, created a difficult design dilemma. We had to design the room in a way that turned a small space into one where the client could enjoy a variety of family activities. Our unique seating solutions, resulted in a fabulous room and a functional hub for an active and creative family.
Karen Melvin photography
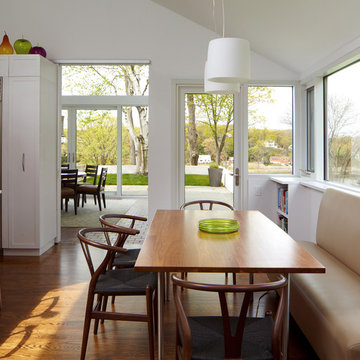
Interior photos by Phillip Ennis Photography.
Ejemplo de cocina comedor minimalista de tamaño medio con armarios estilo shaker, puertas de armario blancas, electrodomésticos de acero inoxidable, suelo de madera en tonos medios y una isla
Ejemplo de cocina comedor minimalista de tamaño medio con armarios estilo shaker, puertas de armario blancas, electrodomésticos de acero inoxidable, suelo de madera en tonos medios y una isla
Volver a cargar la página para no volver a ver este anuncio en concreto
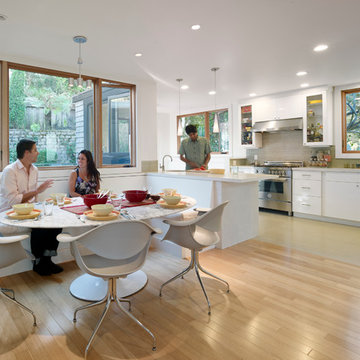
open Dining and Kitchen with Garden views
bruce damonte
Modelo de cocina minimalista con electrodomésticos de acero inoxidable
Modelo de cocina minimalista con electrodomésticos de acero inoxidable
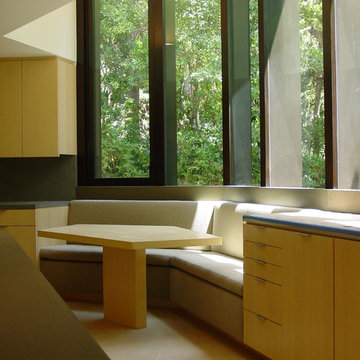
Foto de cocina minimalista con armarios con paneles lisos y puertas de armario amarillas
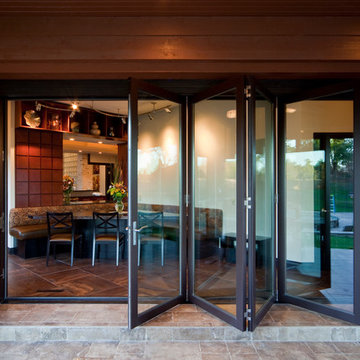
JSO Services, Buxton Kubik Dodd
Diseño de terraza minimalista con suelo de baldosas
Diseño de terraza minimalista con suelo de baldosas
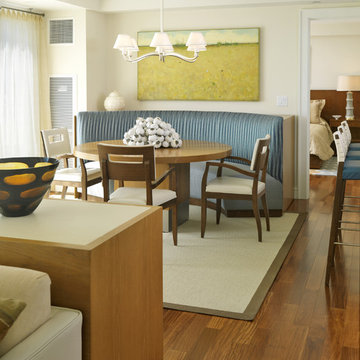
Richard Mandelkorn
Modelo de comedor minimalista abierto con paredes beige y suelo de madera en tonos medios
Modelo de comedor minimalista abierto con paredes beige y suelo de madera en tonos medios
Volver a cargar la página para no volver a ver este anuncio en concreto
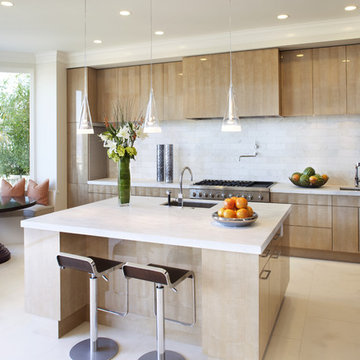
Diseño de cocina comedor moderna con fregadero bajoencimera, armarios con paneles lisos, puertas de armario de madera clara, salpicadero blanco y barras de cocina
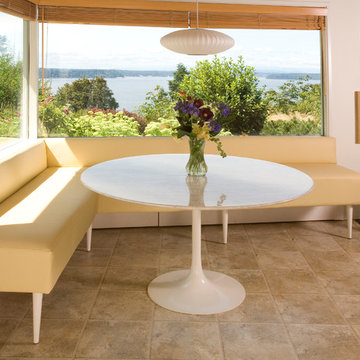
Roger Turk Photography
Foto de comedor minimalista con paredes blancas
Foto de comedor minimalista con paredes blancas
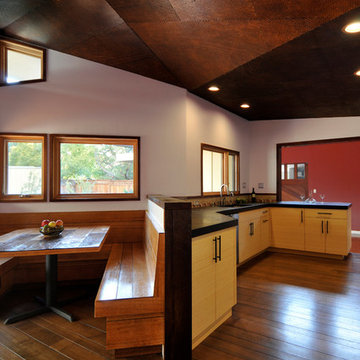
Dasja Dolan
Modelo de cocina comedor minimalista con armarios con paneles lisos y puertas de armario de madera oscura
Modelo de cocina comedor minimalista con armarios con paneles lisos y puertas de armario de madera oscura
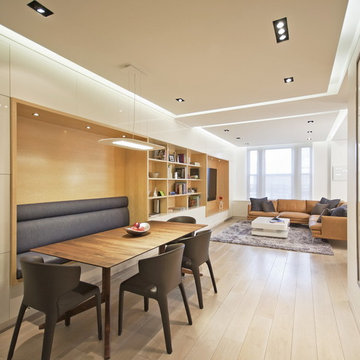
The owners of this prewar apartment on the Upper West Side of Manhattan wanted to combine two dark and tightly configured units into a single unified space. StudioLAB was challenged with the task of converting the existing arrangement into a large open three bedroom residence. The previous configuration of bedrooms along the Southern window wall resulted in very little sunlight reaching the public spaces. Breaking the norm of the traditional building layout, the bedrooms were moved to the West wall of the combined unit, while the existing internally held Living Room and Kitchen were moved towards the large South facing windows, resulting in a flood of natural sunlight. Wide-plank grey-washed walnut flooring was applied throughout the apartment to maximize light infiltration. A concrete office cube was designed with the supplementary space which features walnut flooring wrapping up the walls and ceiling. Two large sliding Starphire acid-etched glass doors close the space off to create privacy when screening a movie. High gloss white lacquer millwork built throughout the apartment allows for ample storage. LED Cove lighting was utilized throughout the main living areas to provide a bright wash of indirect illumination and to separate programmatic spaces visually without the use of physical light consuming partitions. Custom floor to ceiling Ash wood veneered doors accentuate the height of doorways and blur room thresholds. The master suite features a walk-in-closet, a large bathroom with radiant heated floors and a custom steam shower. An integrated Vantage Smart Home System was installed to control the AV, HVAC, lighting and solar shades using iPads.
Fotos de casas modernas
Volver a cargar la página para no volver a ver este anuncio en concreto
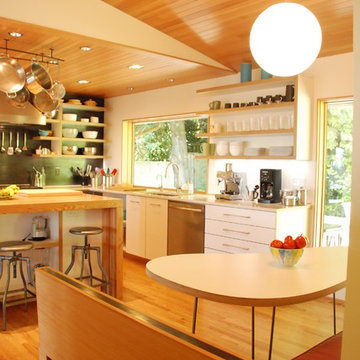
This 1951 Ranch home received a light and bright update to their kichen, adding an eating nook with built in book shelves tucked around the outer perimeter of the nook and an iconic boomerang table. Photo by Photo Art Portraits
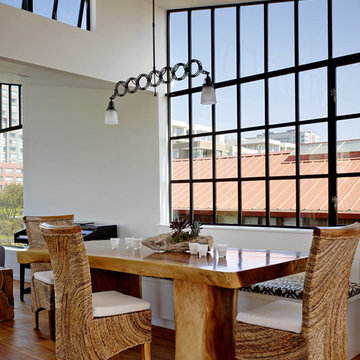
Matt Millman
Modelo de comedor minimalista con paredes blancas y suelo de madera en tonos medios
Modelo de comedor minimalista con paredes blancas y suelo de madera en tonos medios
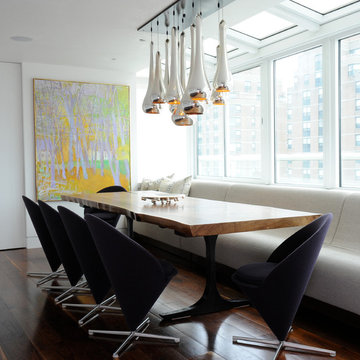
Ejemplo de comedor minimalista con paredes blancas y suelo de madera oscura
1

















