Fotos de casas modernas

© Paul Bardagjy Photography
Diseño de cocina comedor minimalista de tamaño medio con electrodomésticos de acero inoxidable, armarios con paneles lisos, puertas de armario grises, encimera de cuarzo compacto, salpicadero de vidrio templado, fregadero bajoencimera, suelo de madera en tonos medios, una isla, suelo marrón y barras de cocina
Diseño de cocina comedor minimalista de tamaño medio con electrodomésticos de acero inoxidable, armarios con paneles lisos, puertas de armario grises, encimera de cuarzo compacto, salpicadero de vidrio templado, fregadero bajoencimera, suelo de madera en tonos medios, una isla, suelo marrón y barras de cocina
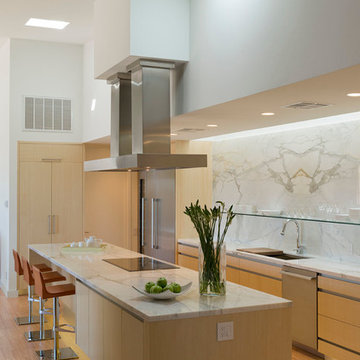
Imagen de cocinas en U minimalista con fregadero bajoencimera, armarios con paneles lisos, puertas de armario de madera clara, electrodomésticos de acero inoxidable y salpicadero de mármol
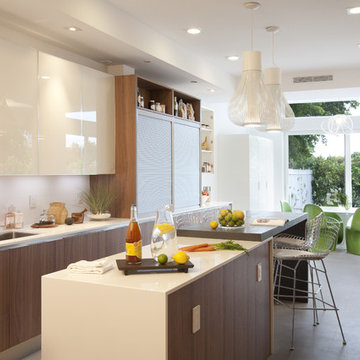
A young Mexican couple approached us to create a streamline modern and fresh home for their growing family. They expressed a desire for natural textures and finishes such as natural stone and a variety of woods to juxtapose against a clean linear white backdrop.
For the kid’s rooms we are staying within the modern and fresh feel of the house while bringing in pops of bright color such as lime green. We are looking to incorporate interactive features such as a chalkboard wall and fun unique kid size furniture.
The bathrooms are very linear and play with the concept of planes in the use of materials.They will be a study in contrasting and complementary textures established with tiles from resin inlaid with pebbles to a long porcelain tile that resembles wood grain.
This beautiful house is a 5 bedroom home located in Presidential Estates in Aventura, FL.
Encuentra al profesional adecuado para tu proyecto
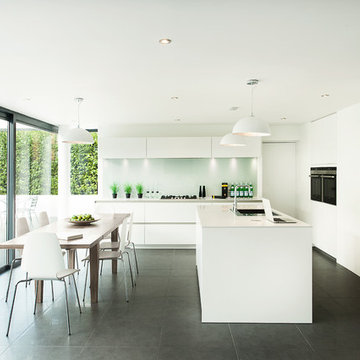
Lotus white door fronts juxtapose a dark grey tiled floor creating an atmosphere of serenity and understated luxury.
Diseño de cocina comedor lineal minimalista grande con armarios con paneles lisos, puertas de armario blancas, suelo gris, fregadero bajoencimera, encimera de acrílico, salpicadero verde, salpicadero de vidrio templado, electrodomésticos de acero inoxidable y una isla
Diseño de cocina comedor lineal minimalista grande con armarios con paneles lisos, puertas de armario blancas, suelo gris, fregadero bajoencimera, encimera de acrílico, salpicadero verde, salpicadero de vidrio templado, electrodomésticos de acero inoxidable y una isla
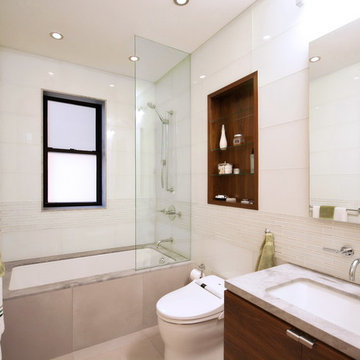
The owners of this prewar apartment on the Upper West Side of Manhattan wanted to combine two dark and tightly configured units into a single unified space. StudioLAB was challenged with the task of converting the existing arrangement into a large open three bedroom residence. The previous configuration of bedrooms along the Southern window wall resulted in very little sunlight reaching the public spaces. Breaking the norm of the traditional building layout, the bedrooms were moved to the West wall of the combined unit, while the existing internally held Living Room and Kitchen were moved towards the large South facing windows, resulting in a flood of natural sunlight. Wide-plank grey-washed walnut flooring was applied throughout the apartment to maximize light infiltration. A concrete office cube was designed with the supplementary space which features walnut flooring wrapping up the walls and ceiling. Two large sliding Starphire acid-etched glass doors close the space off to create privacy when screening a movie. High gloss white lacquer millwork built throughout the apartment allows for ample storage. LED Cove lighting was utilized throughout the main living areas to provide a bright wash of indirect illumination and to separate programmatic spaces visually without the use of physical light consuming partitions. Custom floor to ceiling Ash wood veneered doors accentuate the height of doorways and blur room thresholds. The master suite features a walk-in-closet, a large bathroom with radiant heated floors and a custom steam shower. An integrated Vantage Smart Home System was installed to control the AV, HVAC, lighting and solar shades using iPads.
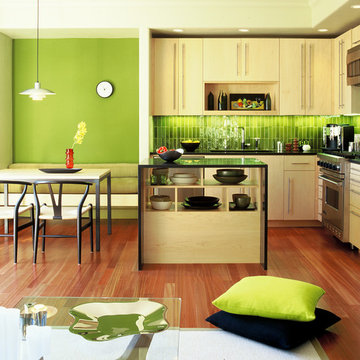
Foto de cocina moderna con electrodomésticos de acero inoxidable, fregadero bajoencimera, armarios con paneles lisos, puertas de armario de madera clara y salpicadero gris
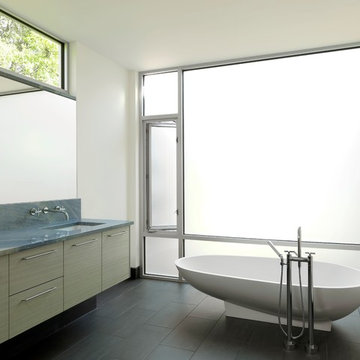
Alise O'Brien Photography
Foto de cuarto de baño principal moderno con bañera exenta, armarios con paneles lisos, puertas de armario de madera clara, ducha a ras de suelo, sanitario de una pieza, baldosas y/o azulejos grises, baldosas y/o azulejos de porcelana, paredes blancas, suelo de baldosas de porcelana, lavabo bajoencimera y encimera de mármol
Foto de cuarto de baño principal moderno con bañera exenta, armarios con paneles lisos, puertas de armario de madera clara, ducha a ras de suelo, sanitario de una pieza, baldosas y/o azulejos grises, baldosas y/o azulejos de porcelana, paredes blancas, suelo de baldosas de porcelana, lavabo bajoencimera y encimera de mármol
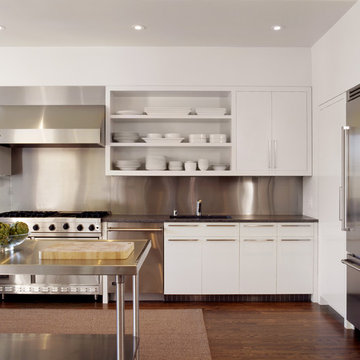
Modelo de cocinas en L moderna con electrodomésticos de acero inoxidable, encimera de acero inoxidable, armarios abiertos, puertas de armario blancas, salpicadero metalizado y salpicadero de metal
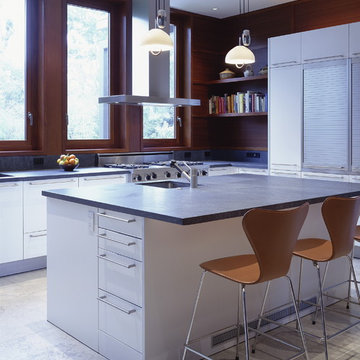
View of kitchen. (Photo: Sharon Risedorph)
Modelo de cocina moderna con fregadero bajoencimera, armarios con paneles lisos, puertas de armario blancas y electrodomésticos de acero inoxidable
Modelo de cocina moderna con fregadero bajoencimera, armarios con paneles lisos, puertas de armario blancas y electrodomésticos de acero inoxidable
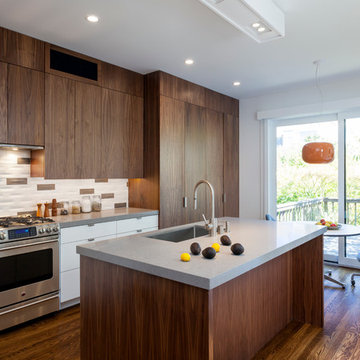
this remodel for a retired couple in sea cliff reconfigures the two most used areas of the house; the kitchen and master bedroom. the eat in kitchen gains functionality and flow by relocating the laundry and powder rooms. this generates the opportunity to realize vast improvements daylighting as well as connection to the back yard. relocation of the master suite relies on conversion of a windowless hallway/closet into master bath. the potential claustrophobia of this room is overcome by detailing of the skylight well to maximize available light. simple removal of a doorway refines en-suite continuity with the bedroom.
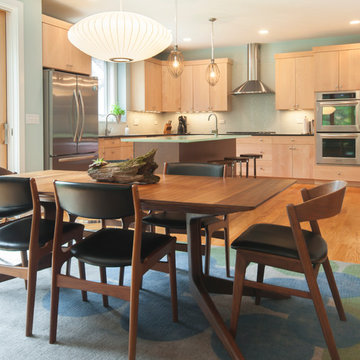
Foto de cocina moderna con armarios con paneles lisos, puertas de armario de madera clara, salpicadero gris y electrodomésticos de acero inoxidable
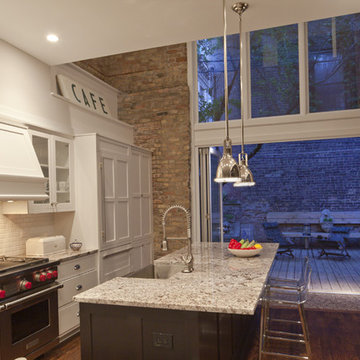
LaCantina Doors Aluminum bi-folding door system
Ejemplo de cocina minimalista de tamaño medio abierta y de obra con fregadero sobremueble, armarios estilo shaker, puertas de armario blancas, salpicadero blanco, encimera de granito, electrodomésticos de acero inoxidable, suelo de madera oscura, una isla y suelo marrón
Ejemplo de cocina minimalista de tamaño medio abierta y de obra con fregadero sobremueble, armarios estilo shaker, puertas de armario blancas, salpicadero blanco, encimera de granito, electrodomésticos de acero inoxidable, suelo de madera oscura, una isla y suelo marrón
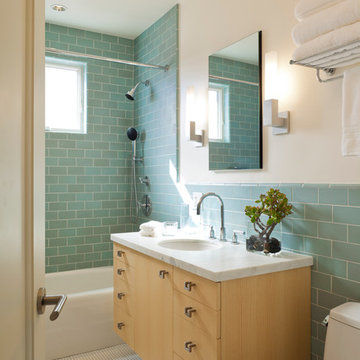
Diseño de cuarto de baño moderno con encimera de mármol y combinación de ducha y bañera
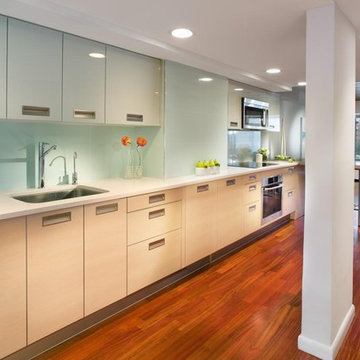
Photographed by Morgan Howarth
Diseño de cocina comedor lineal minimalista con fregadero bajoencimera, armarios con paneles lisos, puertas de armario beige, salpicadero azul, salpicadero de vidrio templado y electrodomésticos de acero inoxidable
Diseño de cocina comedor lineal minimalista con fregadero bajoencimera, armarios con paneles lisos, puertas de armario beige, salpicadero azul, salpicadero de vidrio templado y electrodomésticos de acero inoxidable
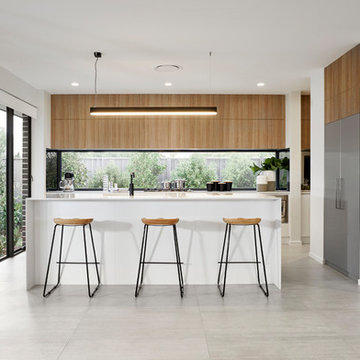
Diseño de cocina minimalista abierta con armarios con paneles lisos, puertas de armario de madera oscura, salpicadero de vidrio, electrodomésticos de acero inoxidable, una isla y suelo gris
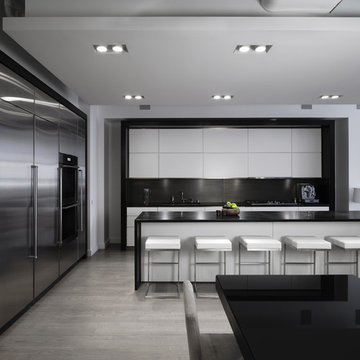
Ejemplo de cocina moderna con electrodomésticos de acero inoxidable, con blanco y negro y barras de cocina
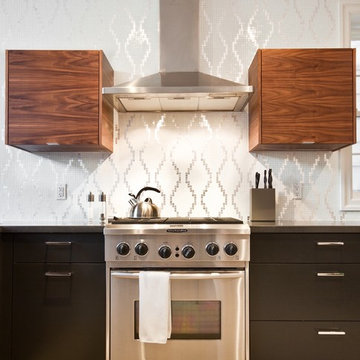
Imagen de cocina minimalista de nogal con armarios con paneles lisos, electrodomésticos de acero inoxidable y con blanco y negro
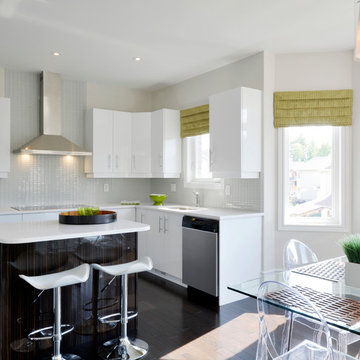
kitchen craft cabinets
Imagen de cocina moderna con electrodomésticos de acero inoxidable y cortinas
Imagen de cocina moderna con electrodomésticos de acero inoxidable y cortinas

Compact Kitchen in a apartment, minimal design, with clean lines.
Foto de cocinas en U minimalista pequeño sin isla con puertas de armario blancas, encimera de mármol, electrodomésticos con paneles, salpicadero blanco y suelo de madera oscura
Foto de cocinas en U minimalista pequeño sin isla con puertas de armario blancas, encimera de mármol, electrodomésticos con paneles, salpicadero blanco y suelo de madera oscura
Fotos de casas modernas
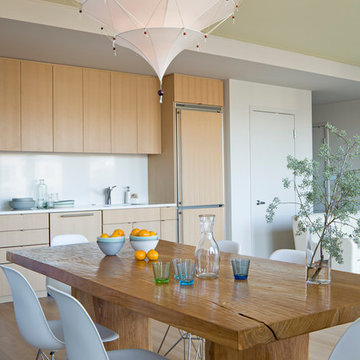
The chandelier reminded us of the sails of a ship and the legs of the iconic Eames chairs felt like an inversion of the chandelier. A thick rustic table of reclaimed teak helps to ground the lighter elements.
1
















