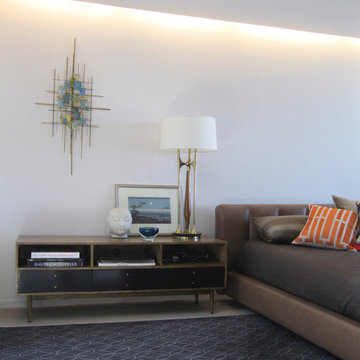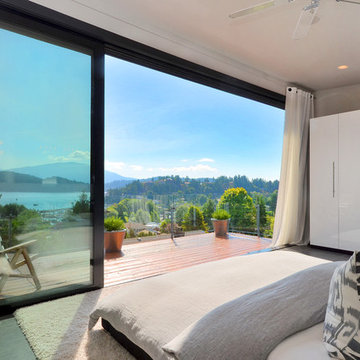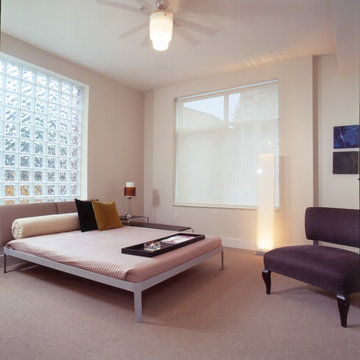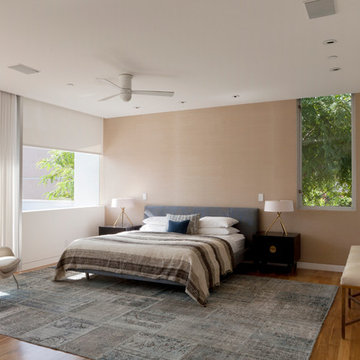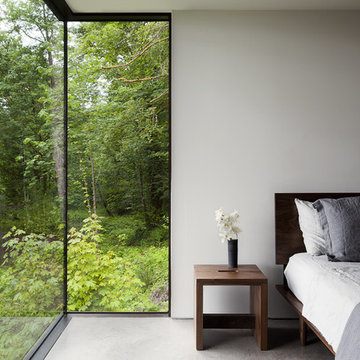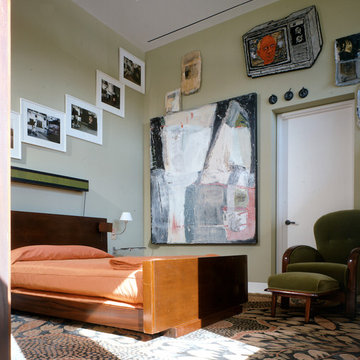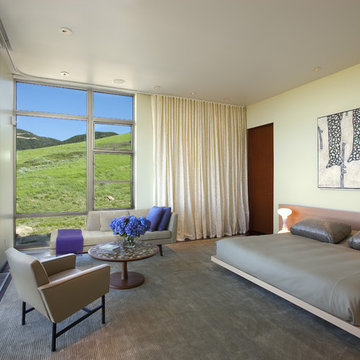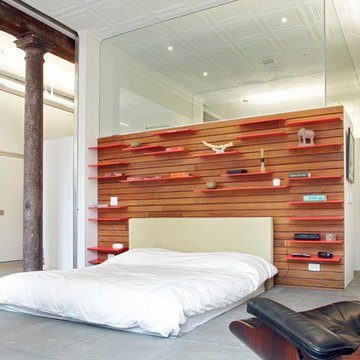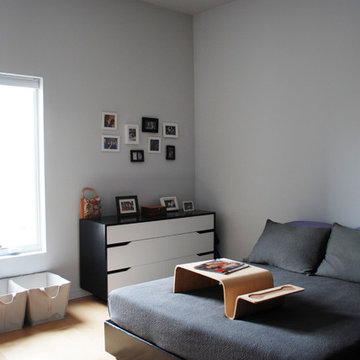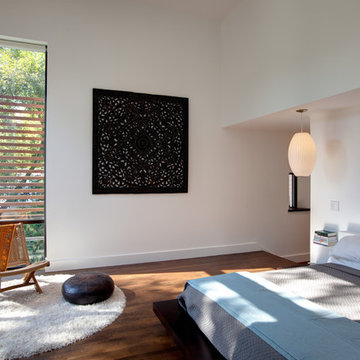Fotos de casas modernas
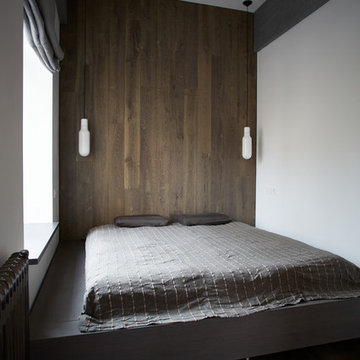
Дизайнер: Катя Корчинова
Фотограф: Елена Смирнова
Ejemplo de dormitorio principal minimalista con paredes blancas, suelo de madera oscura y suelo gris
Ejemplo de dormitorio principal minimalista con paredes blancas, suelo de madera oscura y suelo gris
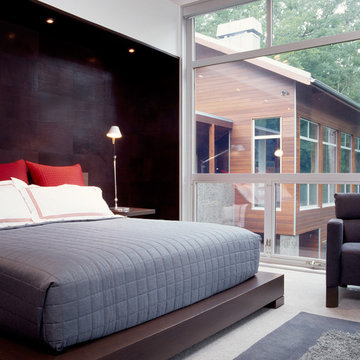
The steep site on which this residence is located dictated the use of a retaining wall to create a level grade. This retaining wall, or “the line”, became the driving element behind the parti of the home and serves to organize the program for the clients. The rituals of daily life fall into place along the line which is expressed as sandblasted exposed concrete and modular block. Three aspects of a house were seperated in this project: Thinking, Living, & Doing. ‘Thinking’ is done in the library, the main house is for ‘living’, and ‘doing’ is in the shop. While each space is separated by walls and windows they are nonetheless connected by “the line”.
Sustainability is married in equal parts to the concept of The Line House. The residence is located along an east/west axis to maximize the benefits of daylighting and solar heat gain. Operable windows maximize natural cross ventilation and reduce the need for air conditioning. Photo Credit: Michael Robinson
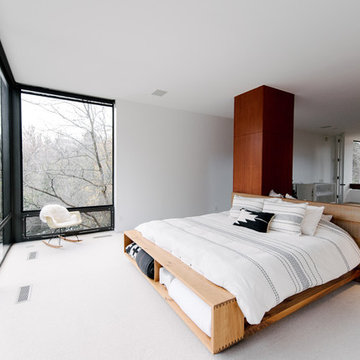
Modelo de dormitorio principal moderno extra grande sin chimenea con paredes blancas y moqueta
Encuentra al profesional adecuado para tu proyecto
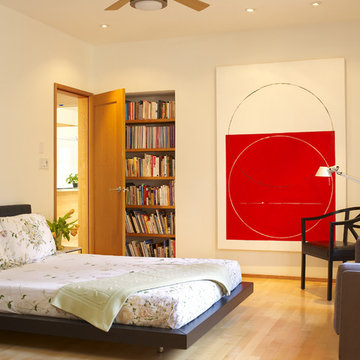
Modelo de dormitorio moderno con paredes beige y suelo de madera en tonos medios
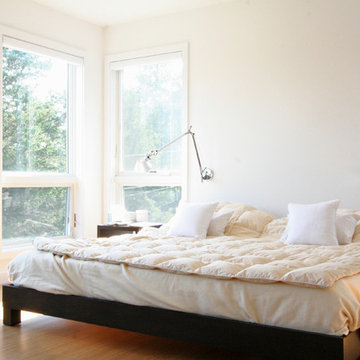
Located in a residential neighborhood in Cape Cod, this home is the perfect getaway for a family of four wanting to escape the city life of Boston. The four module home was set on an existing 28’ x 50’ foundation to utilize the existing structure and expedite the construction process. The new 2,775 sf home takes advantage of its natural surroundings with an exterior stair leading to an expansive roof deck where one can bask in the sun while in awe of the views overlooking both the bay and the ocean beyond.
This two-story double-wide typology is 2 boxes set on top of another 2 boxes with a single cut carved out to designate entry. To further expand the programmatic needs of the client and not the existing foundation, appendages of linear 2x2 cedar screens of living space, outdoor showers, balconies, and decks were added to the exterior. The house is clad in a contextual cedar shake siding and tied together with accents of gray cement board panels. With large expanses of glass and numerous operable windows the house takes advantages of summer breezes and blurs the division of interior and exterior. Furthermore, the exterior roof deck is complete with an exterior fireplace, creating the perfect setting to view the sunset and Salt Pond Bay beyond.
Furnished with maple cabinets and dark recycled quartzite countertops, the kitchen is open to the living and dining areas and visually connected to the exterior with sliding doors opening onto the rear deck. While open communal areas dominate the first floor, the second floor is composed of three bedrooms, two and half baths and a media room that is linked to the exterior staircase leading to the roof deck. The master bedroom suite features a cantilevered balcony and exterior shower along with an alcove for a desk and chair to act as a makeshift office.
Architects: Joseph Tanney, Robert Luntz
Project Architect: John Kim, Craig Kim
Project Team: Michael Hargens, Brian Thomas
Manufacturer: Simplex Industries
Engineer: Lynne Walshaw P.E., Greg Sloditskie,
Contractor: Twine Field Custom Builders
Photographer: © RES4, © Joshua McHugh
Volver a cargar la página para no volver a ver este anuncio en concreto
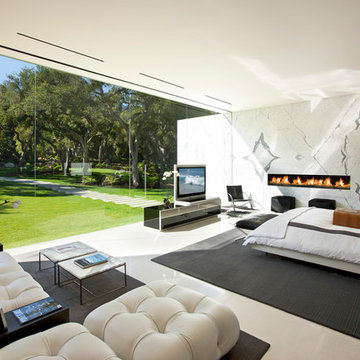
Imagen de dormitorio principal y televisión moderno con paredes blancas, chimenea lineal y marco de chimenea de piedra
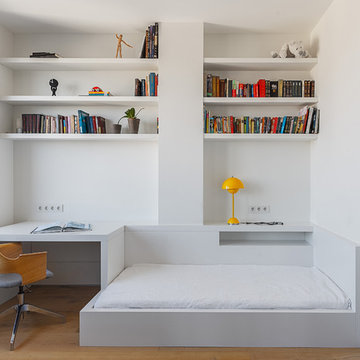
архитектор: Алексей Дунаев
фото: Сергей Красюк
Diseño de dormitorio infantil moderno de tamaño medio con paredes blancas y suelo de madera clara
Diseño de dormitorio infantil moderno de tamaño medio con paredes blancas y suelo de madera clara
Volver a cargar la página para no volver a ver este anuncio en concreto
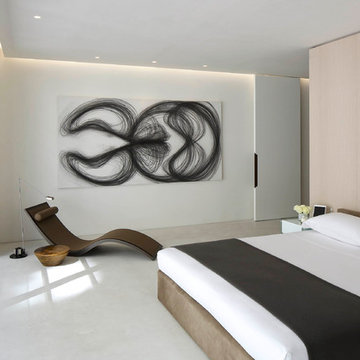
Architect - Haute Architecture
Designer - Haute Architecture
General Contractor - Rusk Renovations Inc.
Photographer - Susan Fisher Plotner
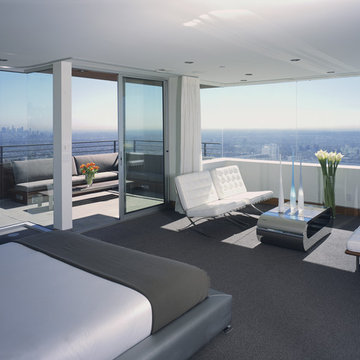
Ejemplo de dormitorio principal moderno de tamaño medio con moqueta, paredes blancas y suelo gris
Fotos de casas modernas
Volver a cargar la página para no volver a ver este anuncio en concreto
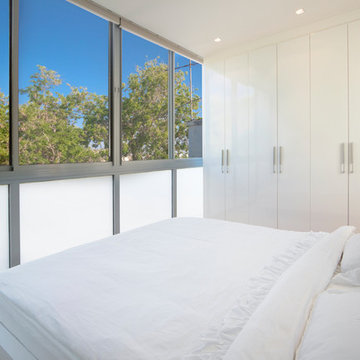
Project for austec Shamir buildi,architects :studio arcasa
Ejemplo de dormitorio minimalista con paredes blancas
Ejemplo de dormitorio minimalista con paredes blancas
1

















