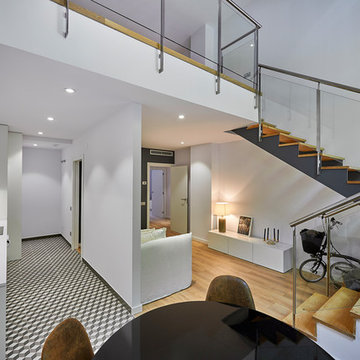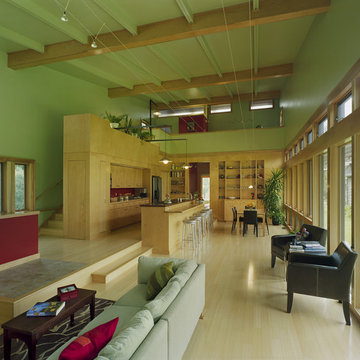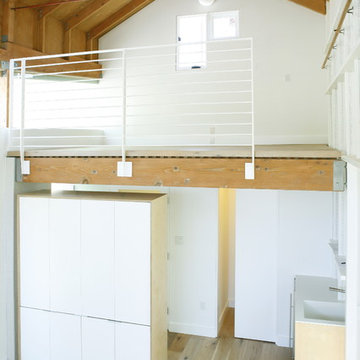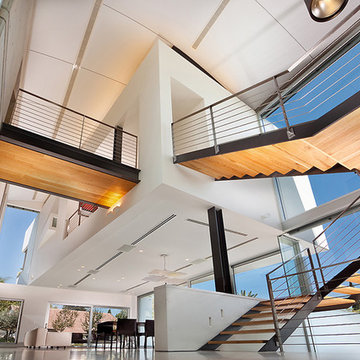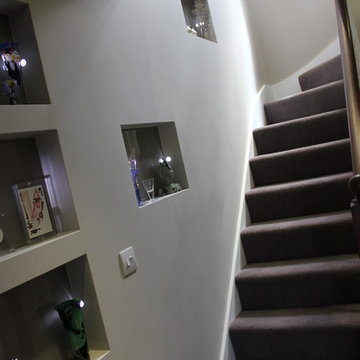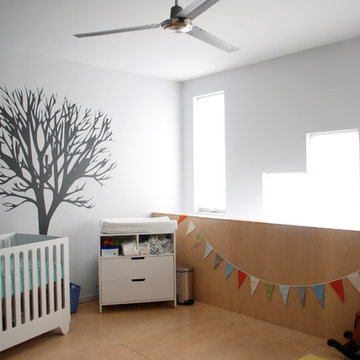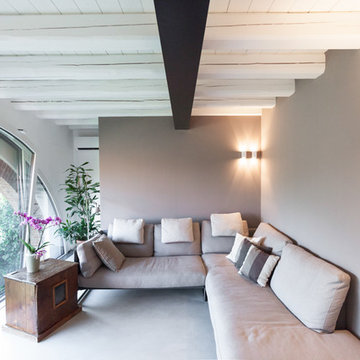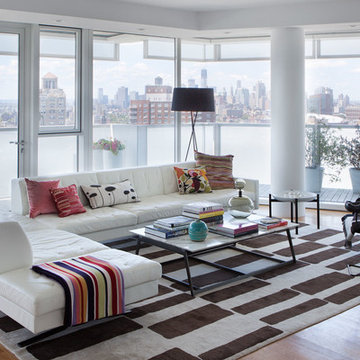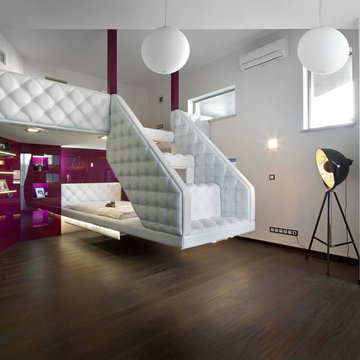Fotos de casas modernas
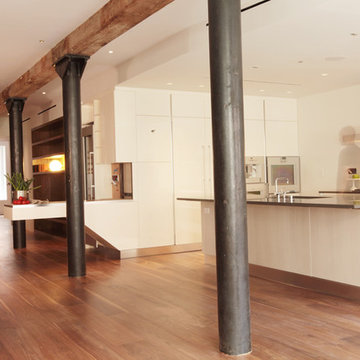
Modelo de cocina moderna abierta con armarios con paneles lisos, puertas de armario blancas y electrodomésticos con paneles
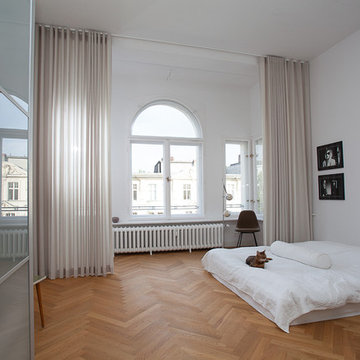
Imagen de dormitorio principal moderno grande con paredes blancas y suelo de madera en tonos medios
Encuentra al profesional adecuado para tu proyecto
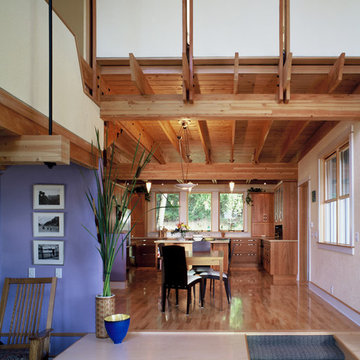
Kitchen leading to dining area and down into living space
Imagen de comedor minimalista con paredes púrpuras
Imagen de comedor minimalista con paredes púrpuras
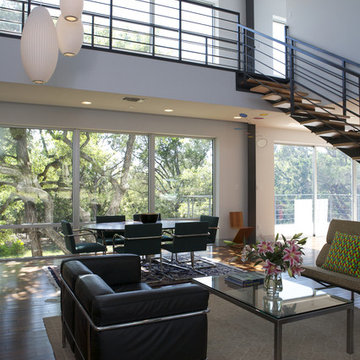
© Jacob Termansen Photography
Ejemplo de salón abierto moderno con alfombra
Ejemplo de salón abierto moderno con alfombra
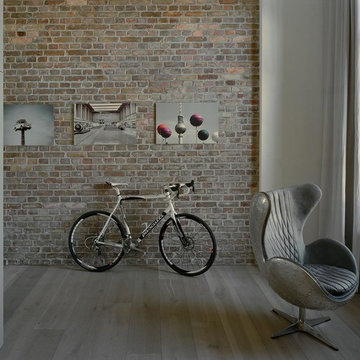
Ejemplo de recibidores y pasillos modernos de tamaño medio con suelo de madera en tonos medios
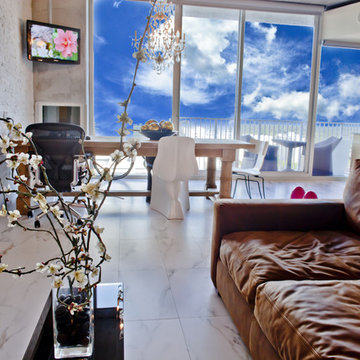
This bachelor pad is a mix of vibrant colors and warm textures. This one bedroom apartment was converted into an ideal loft-like space for the client. They couldn't be happier.
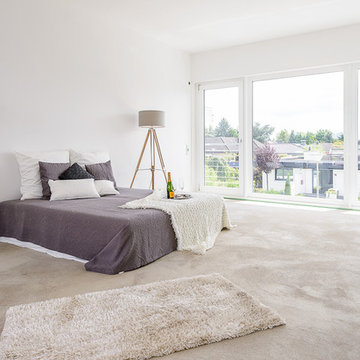
immoshots, Ralph Orange
Schlafzimmer mit Dachterrasse und Ankleidebereich
Imagen de dormitorio principal minimalista extra grande con paredes blancas
Imagen de dormitorio principal minimalista extra grande con paredes blancas
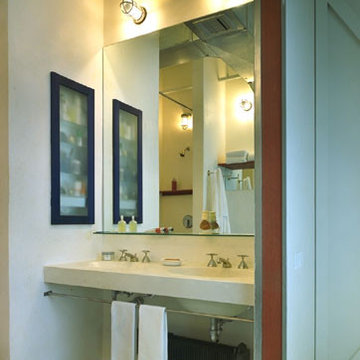
SIEGEL SWANSEA LOFT Flatiron District, New York Partner-in-Charge: David Sherman Contractor: Massartre Ltd. Photographer: Michael Moran Completed: 1997 Project Team: Marcus Donaghy PUBLICATIONS: Minimalist Lofts, LOFT Publications, March 2001 Working at Home: Living Working Spaces, December 2000 Interior Design, March 1999 Oculus, March 1999 The writer/critic Joel Siegel and his wife, the painter Ena Swansea, purchased this space with the intention of making a unified living loft and art studio, by integrating the various aesthetic impulses that would normally separate the two programs. The principal desire was to maintain the early twentieth-century character of the shell, with its vaulted ceilings, plaster walls, and industrial details. This character was enhanced by utilizing a similar palette of materials and products to restore the envelope and to upgrade it visibly with exposed piping, electrical conduit, light fixtures and devices. Within the space, an entirely new kit-of-parts was deployed, featuring an attitude towards detail that is both primitive and very precise. The painting studio is located on the north side, taking advantage of the landmarked windows onto 17th Street. It is open to the living space with the southern exposure, but a large Media Room resides between them in the center of the loft. This is the office and entertainment center for Mr. Siegel, containing a state-of-the-art audio/visual system, and creates an acoustically- and visually- private domain. The original wood floor is preserved in this room only, heightening the sense of an island within the loft. The remainder of the loft?s floor has been covered with a completely uniform and level epoxy/urethane finish. Along with the partitions, which are covered in joint compound in lieu of paint, a three-dimensional abstract gray field is established as a background for the owner?s artwork.
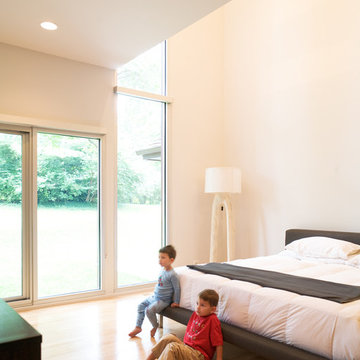
This contemporary renovation makes no concession towards differentiating the old from the new. Rather than razing the entire residence an effort was made to conserve what elements could be worked with and added space where an expanded program required it. Clad with cedar, the addition contains a master suite on the first floor and two children’s rooms and playroom on the second floor. A small vegetated roof is located adjacent to the stairwell and is visible from the upper landing. Interiors throughout the house, both in new construction and in the existing renovation, were handled with great care to ensure an experience that is cohesive. Partition walls that once differentiated living, dining, and kitchen spaces, were removed and ceiling vaults expressed. A new kitchen island both defines and complements this singular space.
The parti is a modern addition to a suburban midcentury ranch house. Hence, the name “Modern with Ranch.”
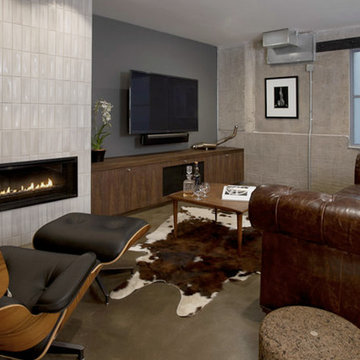
Margot Hartford Photography
Imagen de biblioteca en casa tipo loft minimalista de tamaño medio con paredes grises, marco de chimenea de baldosas y/o azulejos y pared multimedia
Imagen de biblioteca en casa tipo loft minimalista de tamaño medio con paredes grises, marco de chimenea de baldosas y/o azulejos y pared multimedia
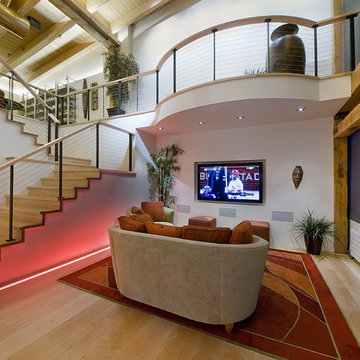
Setting up lighting for a lovely loft in Denver. Teri Fotheringham Photography
Foto de salón moderno con paredes blancas y televisor colgado en la pared
Foto de salón moderno con paredes blancas y televisor colgado en la pared
Fotos de casas modernas
7

















