Fotos de casas modernas
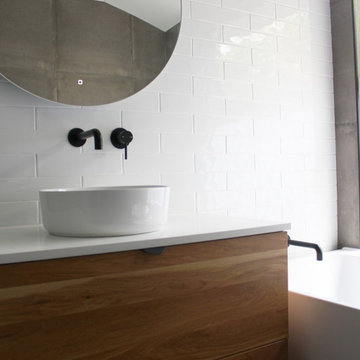
LED Mirror, Family Bathroom, Freestanding Bath, Bathroom With Freestanding Bath, Grey Bathroom Walls With Subway Feature Wall, Freestanding Vanity, Wall Mounted Black Tapware, Matte Black Tapware, Bathroom Renovations Leeming, Light Up Mirror
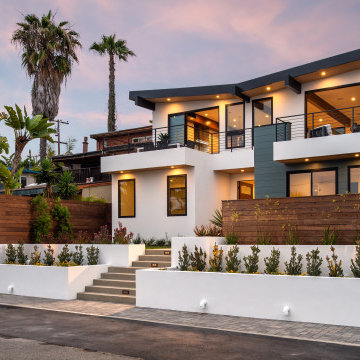
Front of home from Montgomery Avenue with view of entry steps and planters at dusk.
Modelo de fachada de casa verde minimalista grande a niveles con revestimiento de aglomerado de cemento, tejado de un solo tendido y tejado de metal
Modelo de fachada de casa verde minimalista grande a niveles con revestimiento de aglomerado de cemento, tejado de un solo tendido y tejado de metal
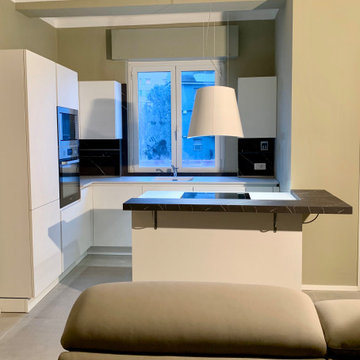
L'obiettivo è stato quello di progettare in uno spazio piccolo un angolo cucina bello ma anche funzionale.
Con piena attenzione ai dettagli cercando di soddisfare tutte le richieste della committenza.
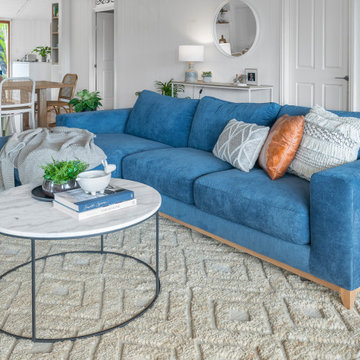
Open plan living with blue sectional sofa. Lots of timber, marble and fresh neutrals, as well as greenery.
Imagen de salón minimalista de tamaño medio con paredes blancas y suelo de madera oscura
Imagen de salón minimalista de tamaño medio con paredes blancas y suelo de madera oscura
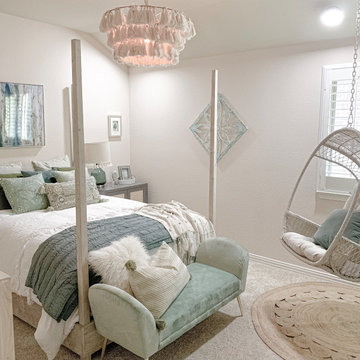
50 Shades of Green Boho Teen Retreat Bedroom with Hanging Swing Chair, Bohemian Furniture, and Luxurious Bed Linens
Diseño de habitación de invitados minimalista grande sin chimenea con paredes beige, moqueta y suelo beige
Diseño de habitación de invitados minimalista grande sin chimenea con paredes beige, moqueta y suelo beige
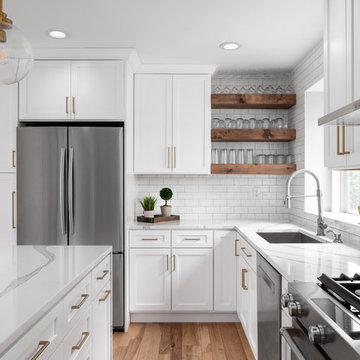
Imagen de cocina minimalista de tamaño medio con fregadero bajoencimera, armarios con paneles lisos, puertas de armario blancas, encimera de cuarzo compacto, salpicadero blanco, salpicadero de azulejos de cerámica, electrodomésticos de acero inoxidable, suelo de madera clara, una isla, suelo marrón y encimeras blancas
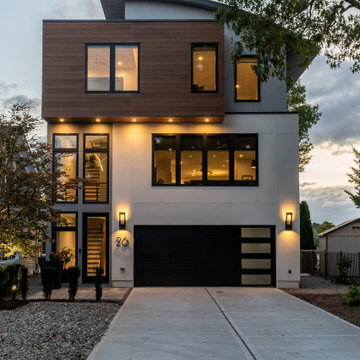
Front Elevation featuring Nichia Panels and white stucco.
Ejemplo de fachada minimalista pequeña
Ejemplo de fachada minimalista pequeña
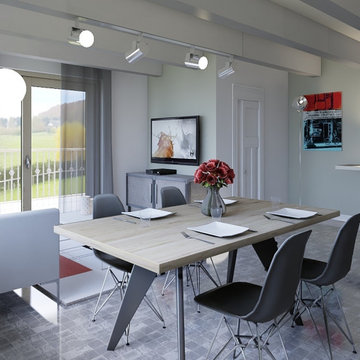
Soggiorno aperto con divano letto e annessa cucina e bancone con mobile bar e dispensa sopseso.
Dettaglio angolo tv
Foto de salón con barra de bar abierto minimalista de tamaño medio sin chimenea con paredes grises, suelo de baldosas de porcelana, televisor colgado en la pared y suelo gris
Foto de salón con barra de bar abierto minimalista de tamaño medio sin chimenea con paredes grises, suelo de baldosas de porcelana, televisor colgado en la pared y suelo gris
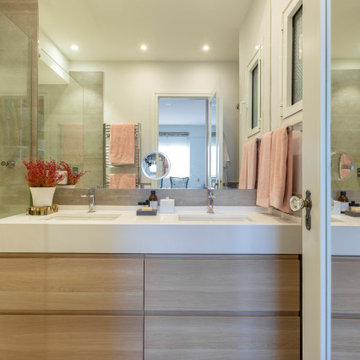
Al cuarto de baño principal se accede por una puerta en el vestidor en al que se ha puesto un espejo de cuerpo entero. Los revestimientos son de Azulejos peña, y la encimera de Silestone Blanco Zeus
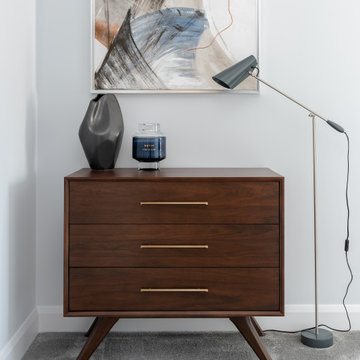
Although Pfeiffer Design specialise in high-end new-build interior architecture and whole home refurbishments, we are always happy to take on smaller projects, especially in terms of what’s referred to in the industry as FF&E (Furniture, Fixtures and Equipment). Our lovely client approached us just as he was completing on his new seafront apartment, with the idea of furnishing and accessorising it from top to bottom. He was moving into a modern two-bedroom apartment from a large country home, and, realising that none of his existing furniture would fit in terms of style or scale, decided to leave it all behind, providing us with a totally blank canvas to work with.
When we begin working on a project, one of our first tasks is to get an idea of the client’s ideal aesthetic and style, often in the form of inspiration images they have saved and/or Pinterest boards. This particular client presented us with a completely monochromatic palette – totally minimal, Scandinavian-inspired and with very little scope for soft furnishings and personal touches.
The brief was to design a home that felt practical and functional, minimal and uncluttered without too many personal touches, allowing for a space that could be utilised as a holiday let/AirBnB should the client decide to travel for an extended period of time. Being a single man in the early years of retirement, he plans to travel extensively over the next few years and is incredibly busy with various outdoor hobbies and social activities, meaning he plans not to spend too much time at home – although it needed to be suitable for the odd dinner party and, in particular, for his daughter and grandson to visit frequently.
In our concept, we explored our client’s original ideas of achieving a minimal, fuss-free home, whilst adding in some feminine touches in the form of curtains and cushions, along with accessories such as plants, vases and candles. Our designs centred around high quality, yet affordable, pieces along with the addition of some key designer items, and quintessential Nordic brands to really elevate the scheme. The grey, blue and red colour palette added some life, whilst making sure that the apartment retained its masculine edge, without relying purely on monochrome. Soon after starting the design process, our client’s exceptional taste became apartment – allowing us the opportunity to really design without limits. Leaving the design up to us in the main, allowed us to achieve this modern, minimal sleek apartment – perfectly fit for purpose whilst also delivering that wow-factor.
The bones of this modern apartment were great – two great sized bedrooms, two bathrooms and a modern open-plan kitchen/living area along with a large balcony and tonnes of natural light and brightness, however it was desperately in need of softening and personalisation. We came up with a design incorporating a high-level breakfast bar, complete with Gubi bar stools, to break up the space between kitchen and living area. The second bedroom became a study with a luxurious super-king sized velvet sofa bed for the occasional guest, whilst the master suite became the ideal modern minimal bedroom – accessorised with midcentury inspired bedside tables, sleek Scandi lighting and completed by bespoke blackout-lined linen curtains for the best ever night’s sleep.
Being able to approach a project head on without consideration of existing furniture, artwork or accessories is nothing short of a dream for our designers. Designing from the ground up allows us the opportunity to completely see our vision come to life without compromise.
We designed and specified every aspect of this exciting project, including:
Overseeing the decoration and choosing paint colours
Installation of new carpet throughout the bedrooms
Design and manufacture of bespoke furniture pieces including sofa, armchair, bed, ottoman and footstool
Design and manufacture of bespoke curtains
Design and manufacture of bespoke soft furnishings (cushions)
Specification and procurement of off-the-peg furniture items and accessories
Specification of artwork
Specification of decorative lighting
Specification and procurement of crockery, cutlery, placemats, vases, toaster, kettle, hangers etc.
Advice regarding TV/AV specification as well as small power electrics
Project management/troubleshooting and overseeing all deliveries / returns where necessary
On-site installation
WHAT OUR CLIENT SAYS:
“Lesley is lovely, Amanda is lovely, and so to is Henny. Susie has her moments too.
They are also very professional, knowledgeable, creative, caring and enthusiastic …. they all talk to each other!
I was in business thirty years, and a managing director for fifteen of these. I could have counted the companies I feel gave exceptionally service during that time on one hand. I genuinely feel Pfeiffer Design would have topped this list, they are so really hard to fault.
Before finding Pfeiffer Design, I visited two well known stores and their design consultants and came away thinking their designs would be a quickly assembled selection of furniture available in their stores.
Pfeiffer Design on the other hand, arranged and managed everything, arranging the repainting of the entire apartment (it was originally a ghastly white), the re-carpeting of two rooms, the selection and procurement of beautiful curtains, rugs, furniture and lighting, they even suggested items to accessorise and convinced me of the need for a few scatter cushions and candles. It all works perfectly together.
If you want a proper job done speak to them, they have a pond and everything.”
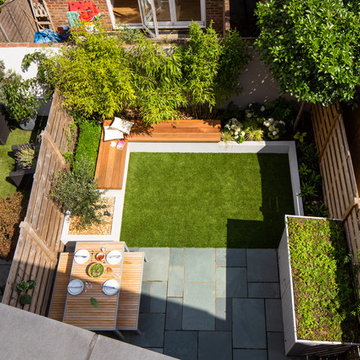
West London Garden design. Family friendly. Low maintenance. Small budget.
Foto de jardín de secano minimalista pequeño en patio trasero con exposición parcial al sol y adoquines de hormigón
Foto de jardín de secano minimalista pequeño en patio trasero con exposición parcial al sol y adoquines de hormigón

A small enclosed kitchen is very common in many homes such as the home that we remodeled here.
Opening a wall to allow natural light to penetrate the space is a must. When budget is important the solution can be as you see in this project - the wall was opened and removed but a structural post remained and it was incorporated in the design.
The blue modern flat paneled cabinets was a perfect choice to contras the very familiar gray scale color scheme but it’s still compliments it since blue is in the correct cold color spectrum.
Notice the great black windows and the fantastic awning window facing the pool. The awning window is great to be able to serve the exterior sitting area near the pool.
Opening the wall also allowed us to compliment the kitchen with a nice bar/island sitting area without having an actual island in the space.
The best part of this kitchen is the large built-in pantry wall with a tall wine fridge and a lovely coffee area that we built in the sitting area made the kitchen expend into the breakfast nook and doubled the area that is now considered to be the kitchen.
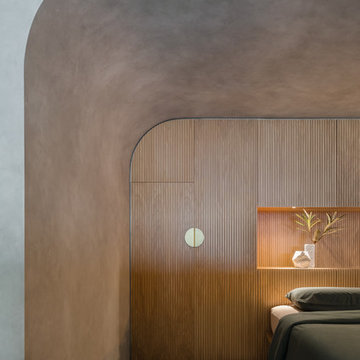
Loft Bedroom with oversized cornice & custom mirror
Modelo de dormitorio minimalista pequeño con paredes grises, suelo de madera clara y suelo marrón
Modelo de dormitorio minimalista pequeño con paredes grises, suelo de madera clara y suelo marrón
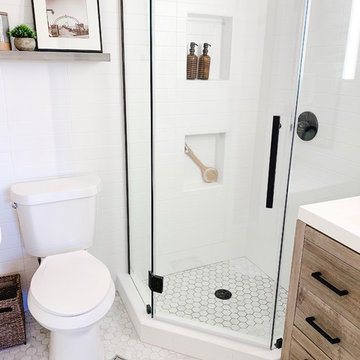
A full bathroom in a small space comes with its own set of challenges; our number one objective was to make it feel larger, airy, and brighter. We wanted to create a desirable, spa-like environment that the homeowners would feel rejuvenated in.
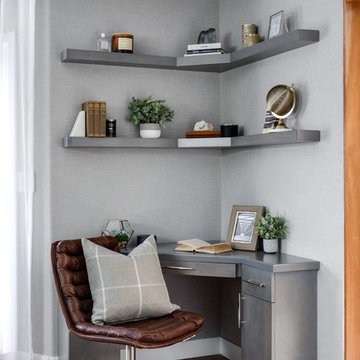
Diseño de despacho moderno pequeño sin chimenea con paredes grises, suelo de madera oscura, escritorio empotrado y suelo marrón
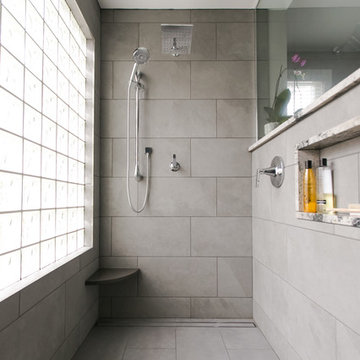
This outdated and deteriorating master bathroom needed a modern update after sustaining a leak. We had worked with them in the past on their kitchen and they knew the design and remodeling level of excellence we brought to the table, so they hired us to design a modern master-suite. We removed a garden tub, allowing for a walk-in shower, complete with a heated towel rack and drying area. We were able to incorporate showcasing of their orchids in the design with an orchid shelf on the exterior of the shower, as well as searching high and low to provide vessel bowl sinks that had a unique shape and utilizing contemporary lights. The end result is a spa-like master suite, that was beyond what they had hoped for and has them loving where they live. Discussions have begun for their next project.
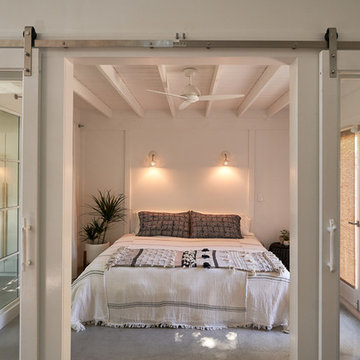
Light-filled master bedroom on three sides of the room: french glass doors to the outside patio (on the right), sliding barn doors to the living room and full-height windows (on the left).
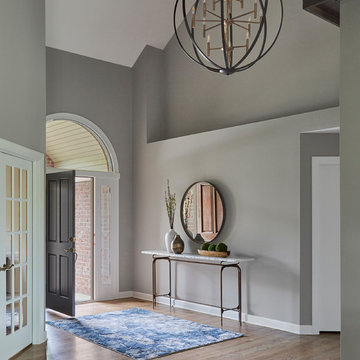
Foto de puerta principal minimalista de tamaño medio con paredes grises, suelo de madera en tonos medios, puerta simple, puerta gris y suelo marrón
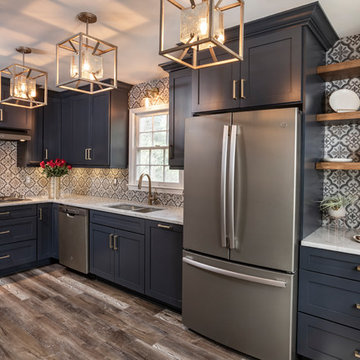
Wellborn Premier Prairie Maple Shaker Doors, Bleu Color, Amerock Satin Brass Bar Pulls, Delta Satin Brass Touch Faucet, Kraus Deep Undermount Sik, Gray Quartz Countertops, GE Profile Slate Gray Matte Finish Appliances, Brushed Gold Light Fixtures, Floor & Decor Printed Porcelain Tiles w/ Vintage Details, Floating Stained Shelves for Coffee Bar, Neptune Synergy Mixed Width Water Proof San Marcos Color Vinyl Snap Down Plank Flooring, Brushed Nickel Outlet Covers, Zline Drop in 30" Cooktop, Rev-a-Shelf Lazy Susan, Double Super Trash Pullout, & Spice Rack, this little Galley has it ALL!
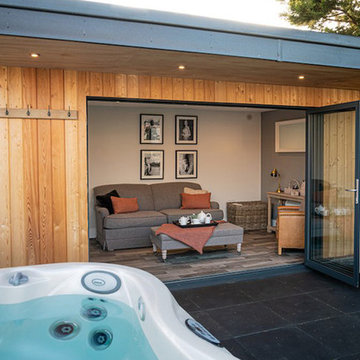
The team built a stunning, fully insulated, heated summer house complete with a bathroom, shower and laundry room, wrapped in Siberian Larch cladding with a fibre-glass roof and bi-fold doors to create a smooth transition from inside to out.
The bespoke space, designed to provide the family with an additional living area and self-contained guest house, leads out to a luxurious hot tub area, complete with sleek black patio slabs.
Bespoke design and build summer house
Self-contained guest house fully equipped with electricity and heating
Outdoor hot tub/spa area
Toilet and shower room
Laundry room
Living area with sofa bed
Aluminium bifold doors
Siberian larch cladding
Spotlights and ambient outdoor lighting
Landscaping and granite-style patio
Fotos de casas modernas
8
















