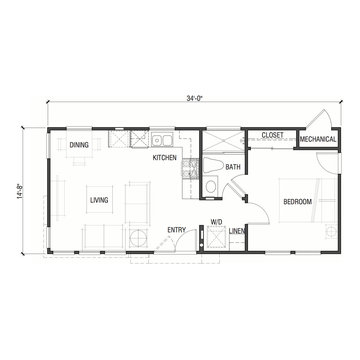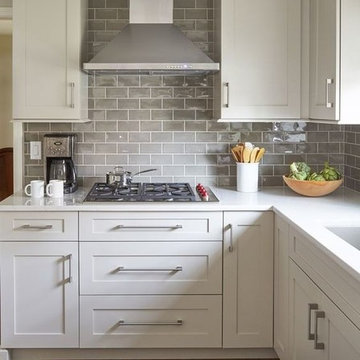Fotos de casas modernas

Daylight from multiple directions, alongside yellow accents in the interior of cabinetry create a bright and inviting space, all while providing the practical benefit of well illuminated work surfaces.

リビング空間のデザイン施工です。
ダウンライト新設、クロス張替え、コンセント増設、エアコン設置、BOSEスピーカー新設、フロアタイル新規貼り、カーテンレールはお施主様支給です。
Modelo de salón abierto moderno de tamaño medio con paredes blancas, suelo vinílico, papel pintado, papel pintado y suelo negro
Modelo de salón abierto moderno de tamaño medio con paredes blancas, suelo vinílico, papel pintado, papel pintado y suelo negro

Hexagon Bathroom, Small Bathrooms Perth, Small Bathroom Renovations Perth, Bathroom Renovations Perth WA, Open Shower, Small Ensuite Ideas, Toilet In Shower, Shower and Toilet Area, Small Bathroom Ideas, Subway and Hexagon Tiles, Wood Vanity Benchtop, Rimless Toilet, Black Vanity Basin
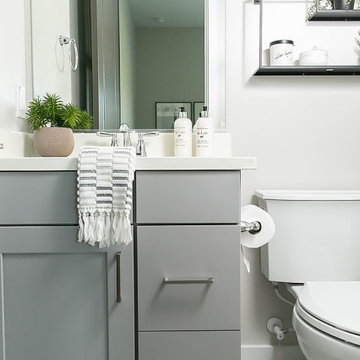
Ejemplo de cuarto de baño único y a medida minimalista pequeño con armarios estilo shaker, puertas de armario grises, sanitario de dos piezas, paredes grises, suelo de baldosas de porcelana, encimera de cuarzo compacto, suelo blanco y encimeras blancas

The client wanted to change the color scheme and punch up the style with accessories such as curtains, rugs, and flowers. The couple had the entire downstairs painted and installed new light fixtures throughout.
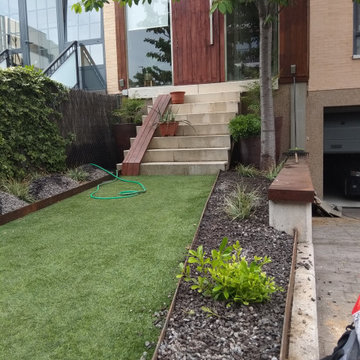
Diseño de acceso privado moderno pequeño en patio delantero con camino de entrada, exposición reducida al sol y gravilla
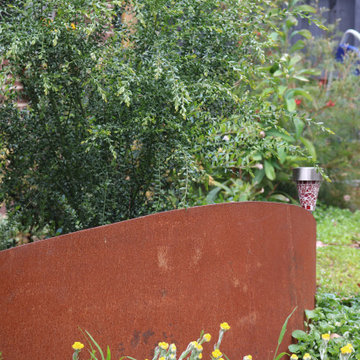
Foto de jardín de secano minimalista de tamaño medio en patio trasero con exposición total al sol

Ejemplo de cocinas en L moderna de tamaño medio abierta con fregadero bajoencimera, armarios con paneles lisos, puertas de armario azules, encimera de cuarzo compacto, salpicadero blanco, salpicadero de azulejos tipo metro, electrodomésticos de acero inoxidable, suelo de cemento, una isla, suelo gris y encimeras blancas
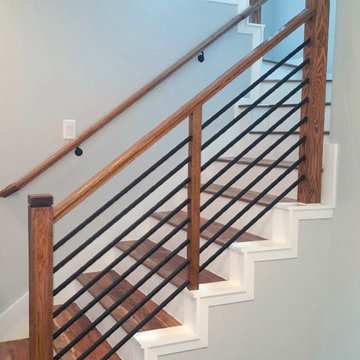
Modern Horizontal Hollow Round Tubing for a Contemporary Stair Railing. Make your interior stair railings stand out with these economical stair parts.
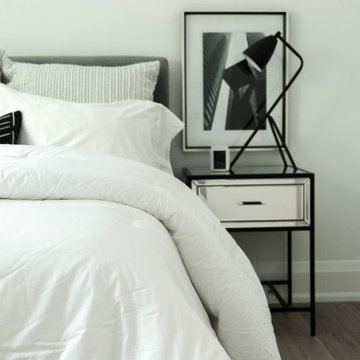
New York City Chic! This bedroom was inspired by a new york city apartment. Minimal and classic with black and white details. Designed by Harper Designs.
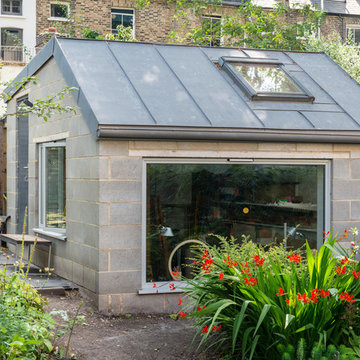
A garden workshop was an essential part of the brief for the customer to use as a studio, workshop and home office
Diseño de estudio en el jardín independiente moderno de tamaño medio
Diseño de estudio en el jardín independiente moderno de tamaño medio
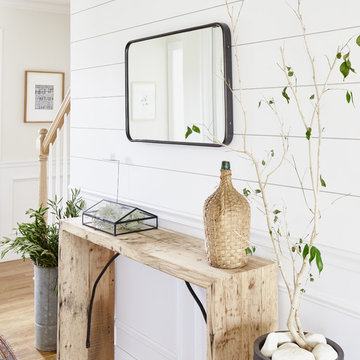
Custom design entranceway
Diseño de distribuidor moderno pequeño con paredes blancas, suelo de madera clara, puerta simple, puerta blanca y suelo marrón
Diseño de distribuidor moderno pequeño con paredes blancas, suelo de madera clara, puerta simple, puerta blanca y suelo marrón

Imagen de cuarto de baño infantil minimalista pequeño con armarios con paneles lisos, puertas de armario de madera clara, bañera encastrada, combinación de ducha y bañera, baldosas y/o azulejos blancos, baldosas y/o azulejos de cerámica, suelo de baldosas de porcelana, encimera de acrílico, suelo azul, ducha con cortina y encimeras blancas

Small San Diego Kitchen with white shaker Ikea cabinets and black quartzite countertops. We used a rolling table as the kitchen island which also is used as a high top kitchen table. Incorporating a wood hood as a detail to add warmth to the space.
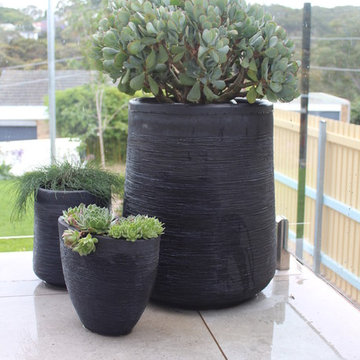
Using a group of planters at varying heights and shapes to create a visual impact and add life to a bare space
Ejemplo de diseño residencial moderno pequeño
Ejemplo de diseño residencial moderno pequeño
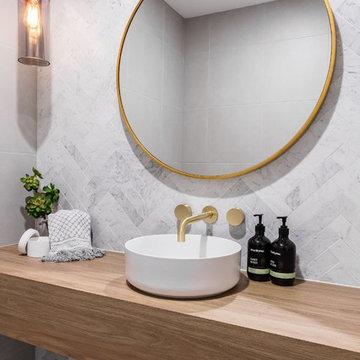
Herringbone marble tile
Foto de cuarto de baño moderno de tamaño medio con armarios abiertos, puertas de armario de madera oscura, sanitario de dos piezas, baldosas y/o azulejos blancos, paredes grises, aseo y ducha, lavabo encastrado, encimera de madera, suelo gris y encimeras azules
Foto de cuarto de baño moderno de tamaño medio con armarios abiertos, puertas de armario de madera oscura, sanitario de dos piezas, baldosas y/o azulejos blancos, paredes grises, aseo y ducha, lavabo encastrado, encimera de madera, suelo gris y encimeras azules
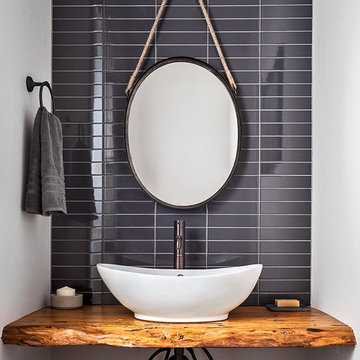
Modelo de cuarto de baño moderno con armarios abiertos, puertas de armario con efecto envejecido, baldosas y/o azulejos negros, baldosas y/o azulejos de cerámica, paredes blancas, lavabo sobreencimera, encimera de madera y encimeras marrones

Most people would relate to the typical floor plan of a 1980's Brick Veneer home. Disconnected living spaces with closed off rooms, the original layout comprised of a u shaped kitchen with an archway leading to the adjoining dining area that hooked around to a living room behind the kitchen wall.
The client had put a lot of thought into their requirements for the renovation, knowing building works would be involved. After seeing Ultimate Kitchens and Bathrooms projects feature in various magazines, they approached us confidently, knowing we would be able to manage this scale of work alongside their new dream kitchen.
Our designer, Beata Brzozowska worked closely with the client to gauge their ideals. The space was transformed with the archway wall between the being replaced by a beam to open up the run of the space to allow for a galley style kitchen. An idealistic walk in pantry was then cleverly incorporated to the design, where all storage needs could be concealed behind sliding doors. This gave scope for the bench top to be clutter free leading out to an alfresco space via bi-fold bay windows which acted as a servery.
An island bench at the living end side creates a great area for children to sit engaged in their homework or for another servery area to the interior zone.
A lot of research had been undertaken by this client before contacting us at Ultimate Kitchens & Bathrooms.
Photography: Marcel Voestermans
Fotos de casas modernas
2

















