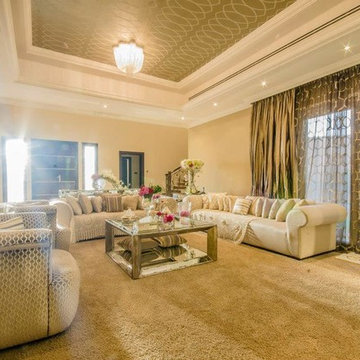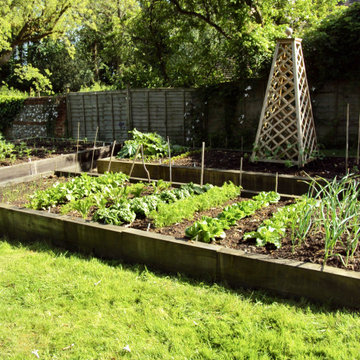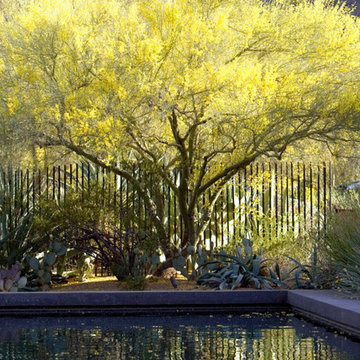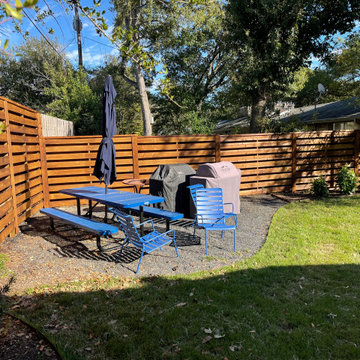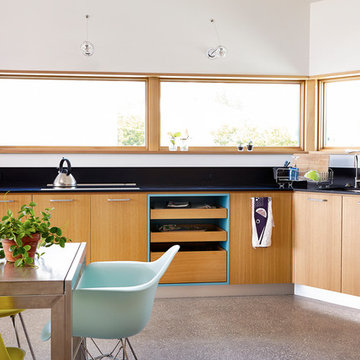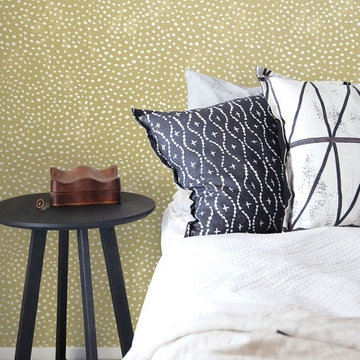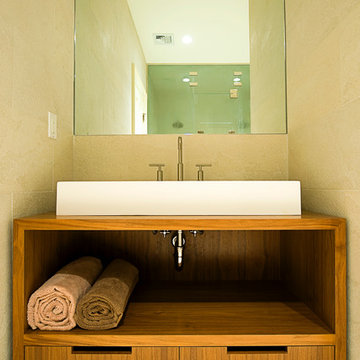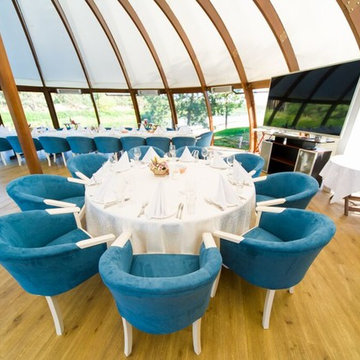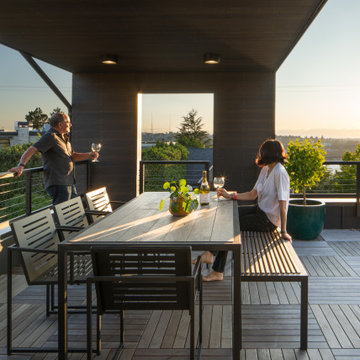Fotos de casas modernas amarillas
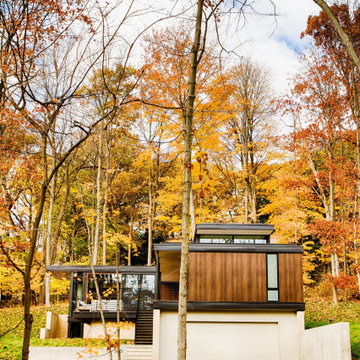
The client’s request was quite common - a typical 2800 sf builder home with 3 bedrooms, 2 baths, living space, and den. However, their desire was for this to be “anything but common.” The result is an innovative update on the production home for the modern era, and serves as a direct counterpoint to the neighborhood and its more conventional suburban housing stock, which focus views to the backyard and seeks to nullify the unique qualities and challenges of topography and the natural environment.
The Terraced House cautiously steps down the site’s steep topography, resulting in a more nuanced approach to site development than cutting and filling that is so common in the builder homes of the area. The compact house opens up in very focused views that capture the natural wooded setting, while masking the sounds and views of the directly adjacent roadway. The main living spaces face this major roadway, effectively flipping the typical orientation of a suburban home, and the main entrance pulls visitors up to the second floor and halfway through the site, providing a sense of procession and privacy absent in the typical suburban home.
Clad in a custom rain screen that reflects the wood of the surrounding landscape - while providing a glimpse into the interior tones that are used. The stepping “wood boxes” rest on a series of concrete walls that organize the site, retain the earth, and - in conjunction with the wood veneer panels - provide a subtle organic texture to the composition.
The interior spaces wrap around an interior knuckle that houses public zones and vertical circulation - allowing more private spaces to exist at the edges of the building. The windows get larger and more frequent as they ascend the building, culminating in the upstairs bedrooms that occupy the site like a tree house - giving views in all directions.
The Terraced House imports urban qualities to the suburban neighborhood and seeks to elevate the typical approach to production home construction, while being more in tune with modern family living patterns.
Overview:
Elm Grove
Size:
2,800 sf,
3 bedrooms, 2 bathrooms
Completion Date:
September 2014
Services:
Architecture, Landscape Architecture
Interior Consultants: Amy Carman Design
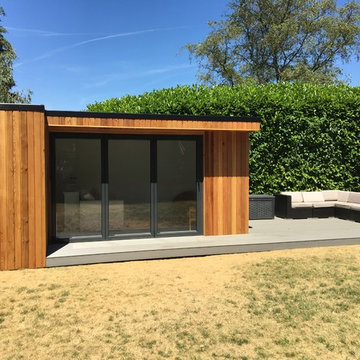
A fabulous 6x4m garden building complete with eco loo, electricity, wi-fi and running water. The perfect place to work, rest and play all year round.
Diseño de estudio en el jardín independiente minimalista de tamaño medio
Diseño de estudio en el jardín independiente minimalista de tamaño medio
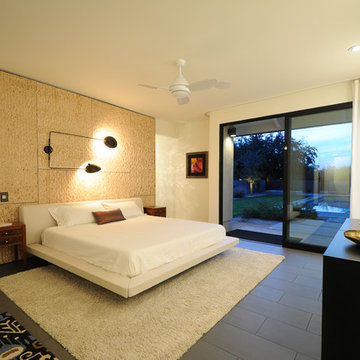
MOS Glass Contractors provided and installed Western Window Systems Multi-slide Doors in both this Cactus Acres desert modern home and guest suite, enabling indoor/outdoor living connections throughout the space. Additionally MOS provided and installed fixed storefront windows, frameless mirrors, shower panels, plus glazed steel windows at the entrance. Architect, www.foundry12.com
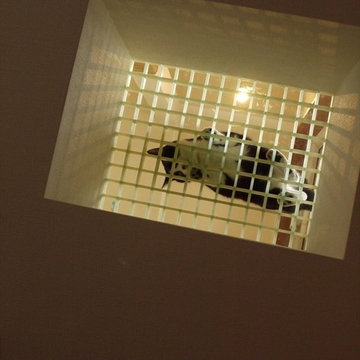
玄関ホールの吹抜けに床を貼って二階にペットコーナーを作ったリフォーム。
吹抜けをつぶしたことによる暗さを解消するため、二階床の一部はFRPグレーチング+強化ガラスにして二階の光を採りこんでいる。
帰宅の際、このグレーチングの床に猫や犬が乗ってくれていれば、可愛い肉球が拝めて仕事の疲れも吹き飛ぶというサプライズ効果も望める。
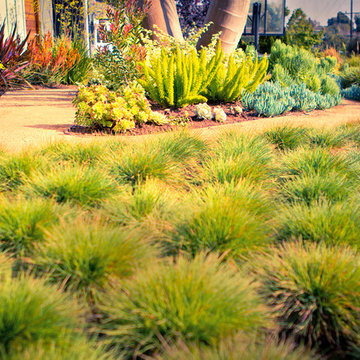
Succulents, grasses and low-water shrubs with vivid foliage give this coastal garden a rich, textured look with minimal maintenance. Photos by Daniel Bosler

Imagen de fachada de casa blanca y gris minimalista grande de dos plantas con tejado de metal

photo by Brice Ferre
Diseño de cocinas en L moderna extra grande abierta con fregadero bajoencimera, armarios con paneles lisos, puertas de armario blancas, encimera de cuarzo compacto, salpicadero multicolor, salpicadero de azulejos de piedra, electrodomésticos de acero inoxidable, suelo vinílico, una isla, suelo marrón y encimeras blancas
Diseño de cocinas en L moderna extra grande abierta con fregadero bajoencimera, armarios con paneles lisos, puertas de armario blancas, encimera de cuarzo compacto, salpicadero multicolor, salpicadero de azulejos de piedra, electrodomésticos de acero inoxidable, suelo vinílico, una isla, suelo marrón y encimeras blancas
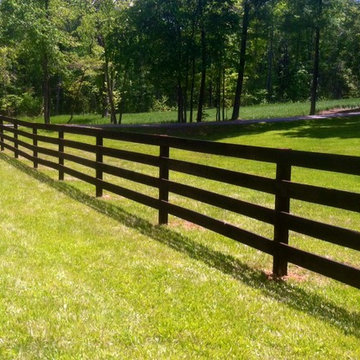
Abbey Dorsey
Ejemplo de jardín minimalista extra grande en verano en patio delantero con exposición total al sol
Ejemplo de jardín minimalista extra grande en verano en patio delantero con exposición total al sol

Diseño de salón para visitas abierto moderno de tamaño medio sin televisor con paredes amarillas, suelo de baldosas de porcelana, todas las chimeneas, marco de chimenea de hormigón y suelo marrón
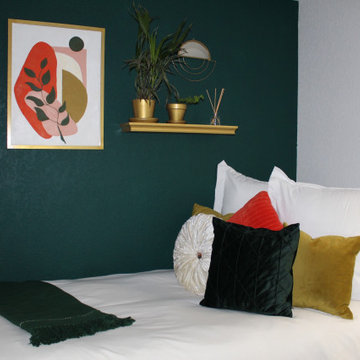
This bedroom is part of a complete home remodel. The green and white is so clean with pops of gold pairs well with the Mid Century Modern style.
Imagen de dormitorio moderno de tamaño medio con paredes verdes, suelo de madera oscura y suelo marrón
Imagen de dormitorio moderno de tamaño medio con paredes verdes, suelo de madera oscura y suelo marrón
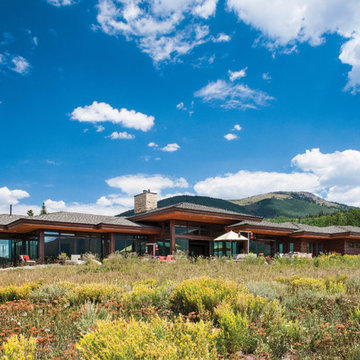
This one-story milled log home's staggered roof line blends with the layout of the surrounding mountain range.
Produced By: PrecisionCraft Log & Timber Homes
Photos: Heidi Long
Fotos de casas modernas amarillas
5

















