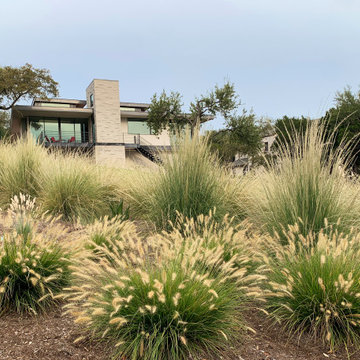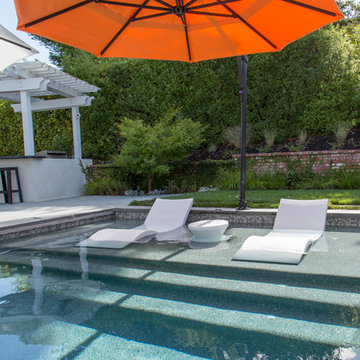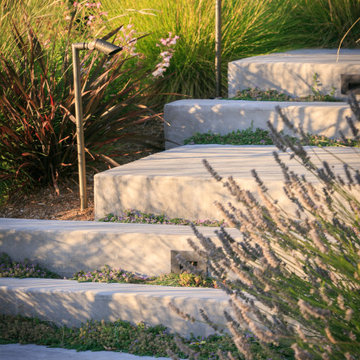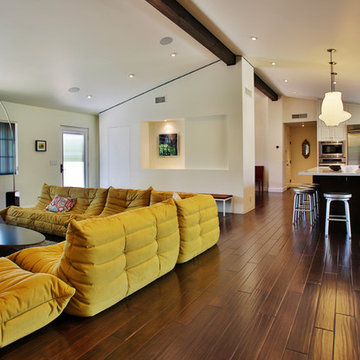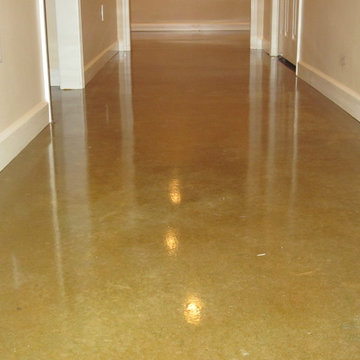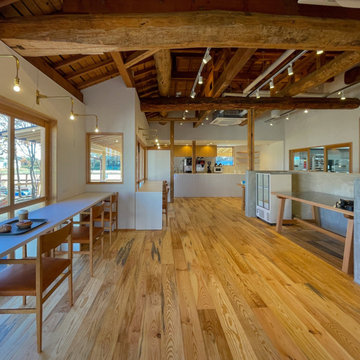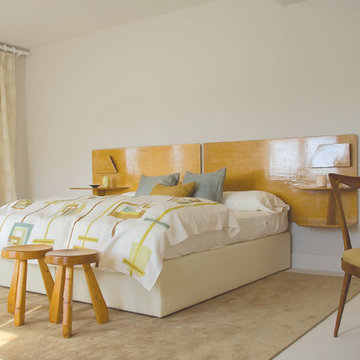Fotos de casas modernas amarillas
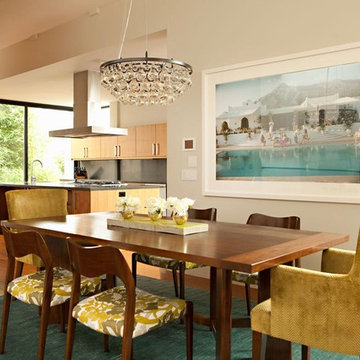
Foto de comedor de cocina minimalista con paredes beige, suelo de madera en tonos medios y alfombra
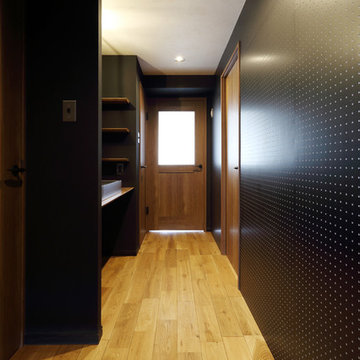
廊下壁面には有効ボードを使用しており、オシャレに見せる収納を可能としています。
黒のクロスに黒の有孔ボードが、オシャレでシックな空間を演出。
Imagen de recibidores y pasillos modernos de tamaño medio con paredes negras, suelo de madera en tonos medios y suelo marrón
Imagen de recibidores y pasillos modernos de tamaño medio con paredes negras, suelo de madera en tonos medios y suelo marrón
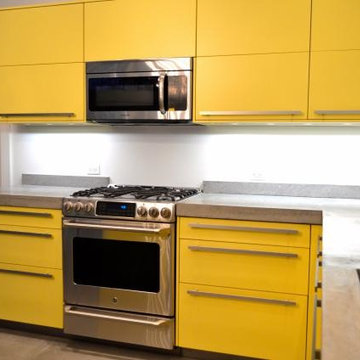
Foto de cocina moderna de tamaño medio con fregadero encastrado, armarios con paneles lisos, puertas de armario amarillas, encimera de acrílico, electrodomésticos de colores, suelo de baldosas de cerámica y una isla
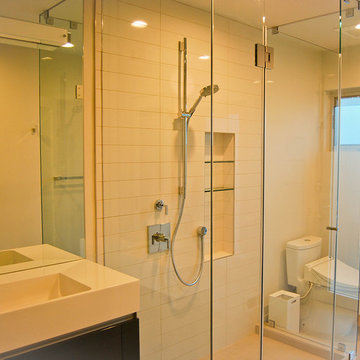
Diseño de cuarto de baño principal moderno de tamaño medio con armarios con paneles lisos, puertas de armario de madera en tonos medios, ducha empotrada, sanitario de una pieza, paredes blancas y lavabo de seno grande
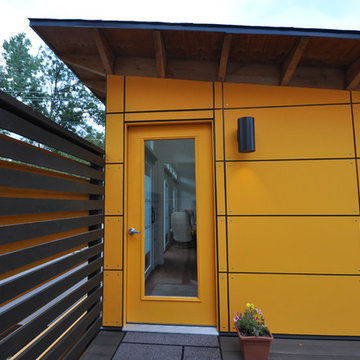
This entrance to the Studio Shed home office faces the front street and allows work clients to visit without entering the personal backyard space of the homeowner.
Photo by Studio Shed
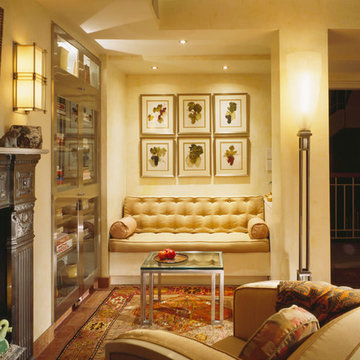
Sleek stainless steel open kitchen for a family with cooking, prep, sitting, desk, dining, and reading areas.
Ejemplo de cocina minimalista extra grande con fregadero de un seno, armarios con paneles lisos, puertas de armario en acero inoxidable, encimera de piedra caliza, salpicadero multicolor, salpicadero de mármol, electrodomésticos de acero inoxidable, suelo de mármol, una isla y suelo multicolor
Ejemplo de cocina minimalista extra grande con fregadero de un seno, armarios con paneles lisos, puertas de armario en acero inoxidable, encimera de piedra caliza, salpicadero multicolor, salpicadero de mármol, electrodomésticos de acero inoxidable, suelo de mármol, una isla y suelo multicolor
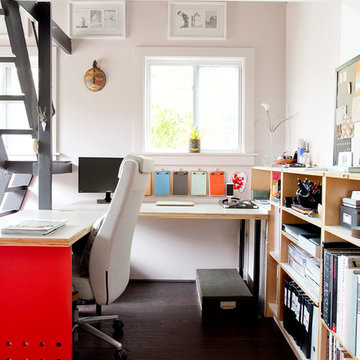
In the backyard of a home dating to 1910 in the Hudson Valley, a modest 250 square-foot outbuilding, at one time used as a bootleg moonshine distillery, and more recently as a bare bones man-cave, was given new life as a sumptuous home office replete with not only its own WiFi, but also abundant southern light brought in by new windows, bespoke furnishings, a double-height workstation, and a utilitarian loft.
The original barn door slides open to reveal a new set of sliding glass doors opening into the space. Dark hardwood floors are a foil to crisp white defining the walls and ceiling in the lower office, and soft shell pink in the double-height volume punctuated by charcoal gray barn stairs and iron pipe railings up to a dollhouse-like loft space overhead. The desktops -- clad on the top surface only with durable, no-nonsense, mushroom-colored laminate -- leave birch maple edges confidently exposed atop punchy red painted bases perforated with circles for visual and functional relief. Overhead a wrought iron lantern alludes to a birdcage, highlighting the feeling of being among the treetops when up in the loft.
Photography: Rikki Snyder
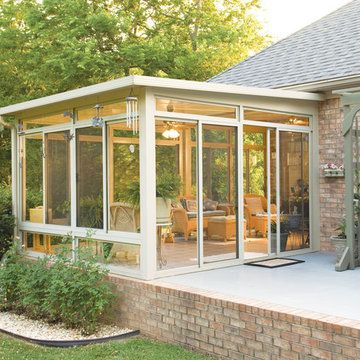
McDrake is the authorizing installer for the Betterliving sunrooms. We install three seasons and four season sunrooms.
Foto de galería minimalista de tamaño medio sin chimenea con suelo de baldosas de cerámica, techo estándar y suelo beige
Foto de galería minimalista de tamaño medio sin chimenea con suelo de baldosas de cerámica, techo estándar y suelo beige
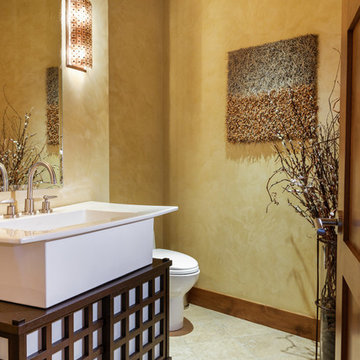
The waxed Venetian plaster walls fairly glow in this bathroom. The Asian inspired base cabinet with the oversized porcelain sink adds and interesting element and functions very well. Typically vessel sinks leave no room for towels or soap, but that is not a problem with the generous edges of this sink.
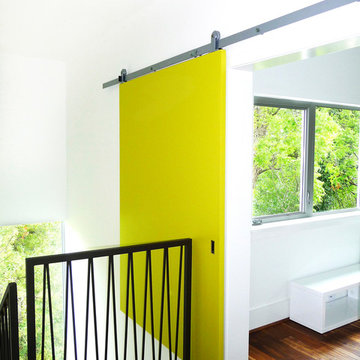
Photo Credit: Intexure Architects
This modern three-story project uses Real Sliding Hardware, suspended over the stairwell, to open up to an enlarged master bedroom and roof-top patio.
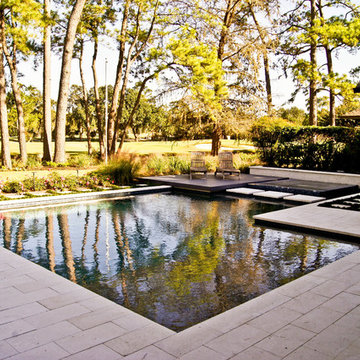
Diseño de piscinas y jacuzzis naturales modernos de tamaño medio a medida en patio trasero con adoquines de piedra natural
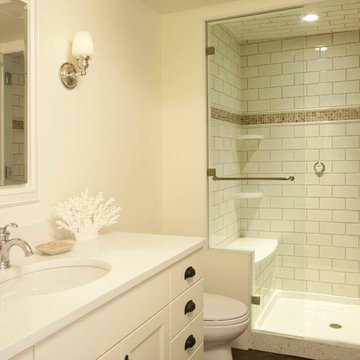
Foto de cuarto de baño minimalista de tamaño medio con lavabo bajoencimera, puertas de armario blancas, baldosas y/o azulejos blancos y aseo y ducha

Dining room, wood burning stove, t-mass concrete walls.
Photo: Chad Holder
Foto de comedor moderno de tamaño medio con suelo de madera en tonos medios, estufa de leña, paredes grises y cuadros
Foto de comedor moderno de tamaño medio con suelo de madera en tonos medios, estufa de leña, paredes grises y cuadros
Fotos de casas modernas amarillas
6

















