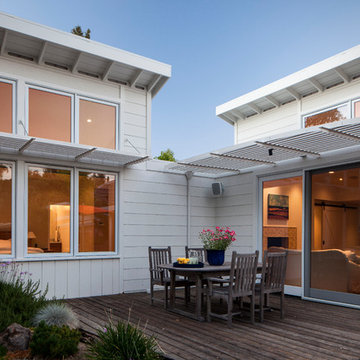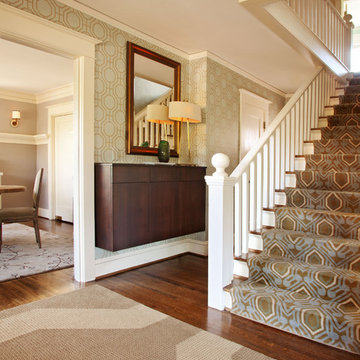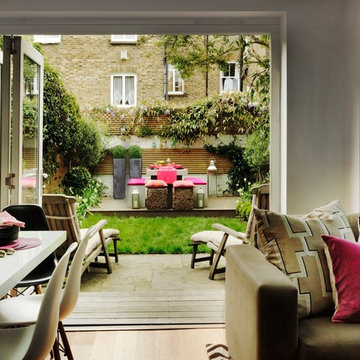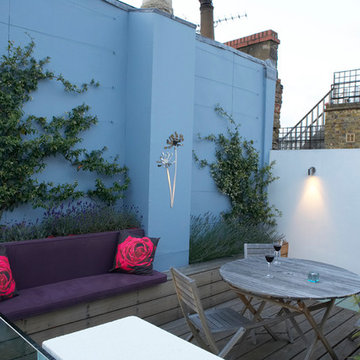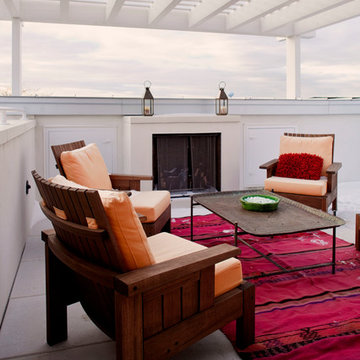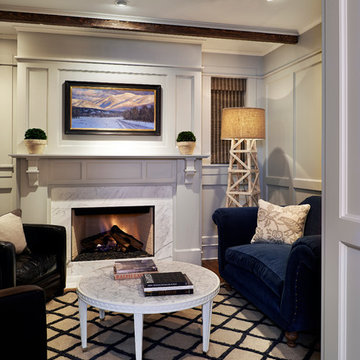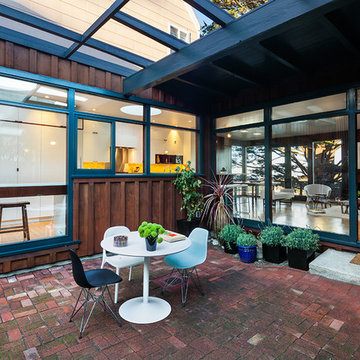99 fotos de casas marrones
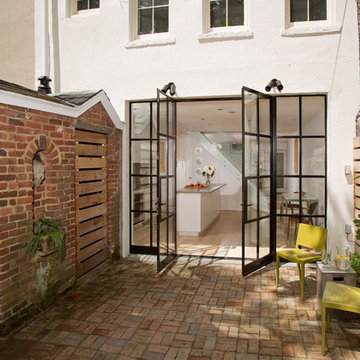
Architecture, Fowlkes Studio, Photo Greg Hadley
Ejemplo de patio contemporáneo con adoquines de ladrillo
Ejemplo de patio contemporáneo con adoquines de ladrillo

This new house is reminiscent of the farm type houses in the Napa Valley. Although the new house is a more sophisticated design, it still remains simple in plan and overall shape. At the front entrance an entry vestibule opens onto the Great Room with kitchen, dining and living areas. A media room, guest room and small bath are also on the ground floor. Pocketed lift and slide doors and windows provide large openings leading out to a trellis covered rear deck and steps down to a lawn and pool with views of the vineyards beyond.
The second floor includes a master bedroom and master bathroom with a covered porch, an exercise room, a laundry and two children’s bedrooms each with their own bathroom
Benjamin Dhong of Benjamin Dhong Interiors worked with the owner on colors, interior finishes such as tile, stone, flooring, countertops, decorative light fixtures, some cabinet design and furnishings
Photos by Adrian Gregorutti
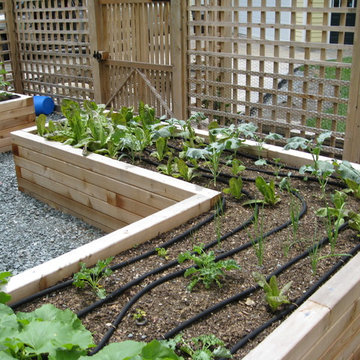
A classic fenced vegetable garden integrated into an existing landscape where it serves as a focal point.
Foto de jardín clásico con huerto
Foto de jardín clásico con huerto
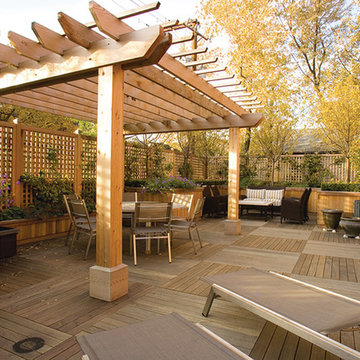
Sit outside and tan. Have breakfast with friends. Have a barbecue and play games late into the even while choosing and listening to your favorite music. As well, control your lights from an Apple device or remote and create the best party scene!
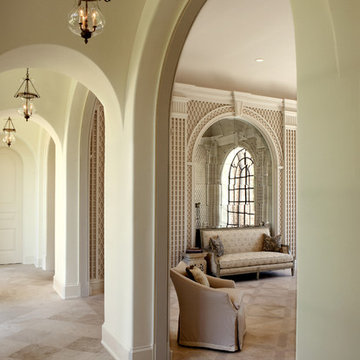
Garden room with trellis woodwork on wall, stenciled limestone floors, antique mirrors and slipcovered furniture.Interiors by Christy Dillard Kratzer, Architecture by Harrison Design Associates, Photography by Chris Little
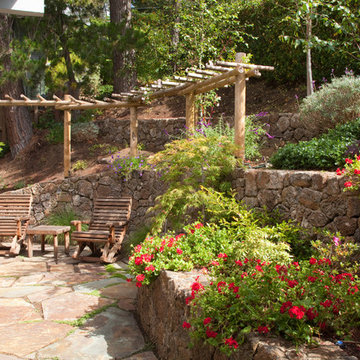
Ejemplo de patio clásico sin cubierta con adoquines de piedra natural
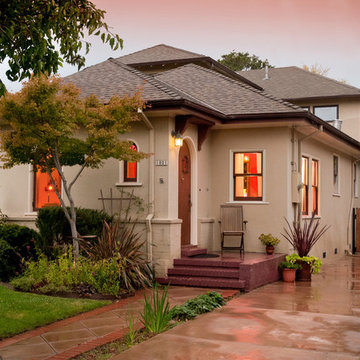
Home sweeter home. The front entry was re-configured to replace an extraneous door with a window onto the dining room.
Modelo de fachada beige clásica
Modelo de fachada beige clásica
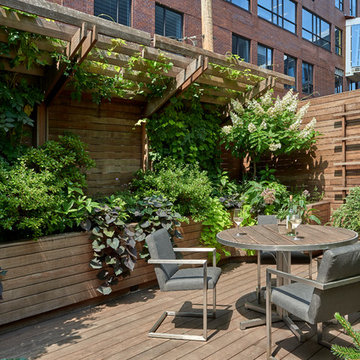
A lush garden in the city provides privacy while the plants provide excitement.
Imagen de terraza contemporánea de tamaño medio en azotea
Imagen de terraza contemporánea de tamaño medio en azotea
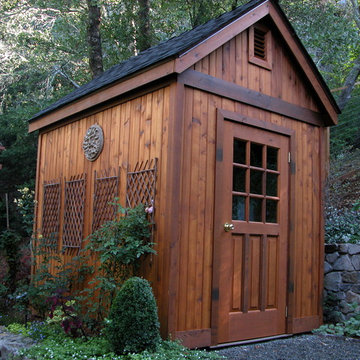
Garden shed from kit
photo by Galen Fultz
Imagen de caseta de jardín independiente tradicional
Imagen de caseta de jardín independiente tradicional
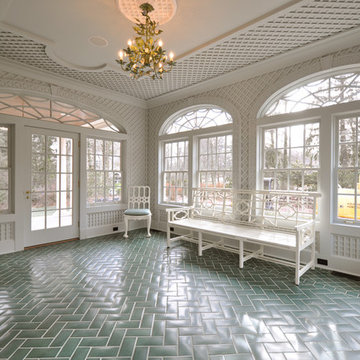
a few coffered ceilings, beautiful detials make the difference
Imagen de galería tradicional con suelo verde
Imagen de galería tradicional con suelo verde
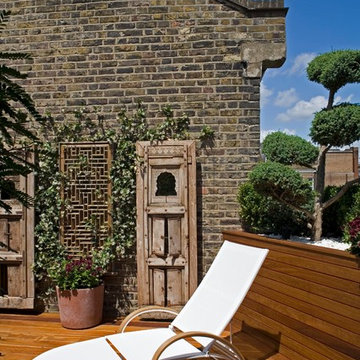
The culmination of the route up from the ground floor is a sunny roof terrace. This provides some good-quality amenity space, far more enjoyable than the original dank back yard which was infilled as part of the project.
Photographer: Bruce Hemming
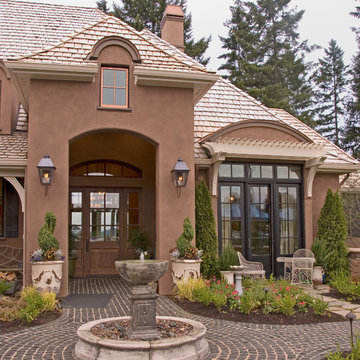
French Country masterpiece featured in the NW Natural Street of Dreams, Portland, OR. Photo by Bob Greenspan
99 fotos de casas marrones
1


















